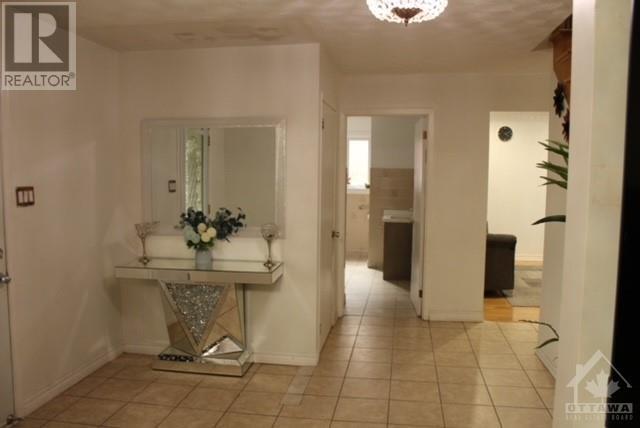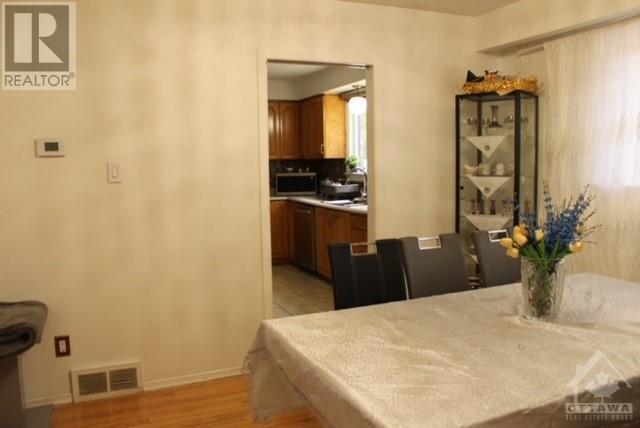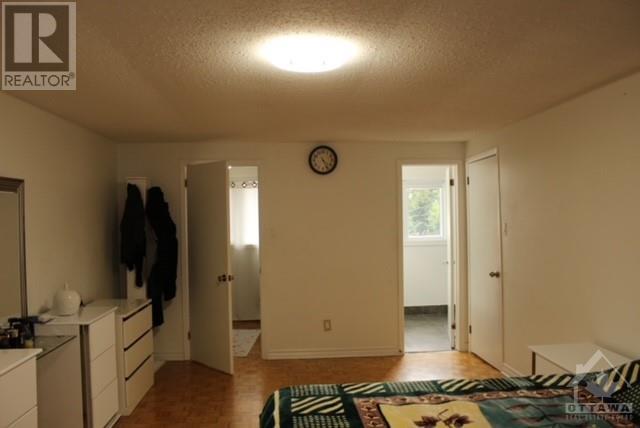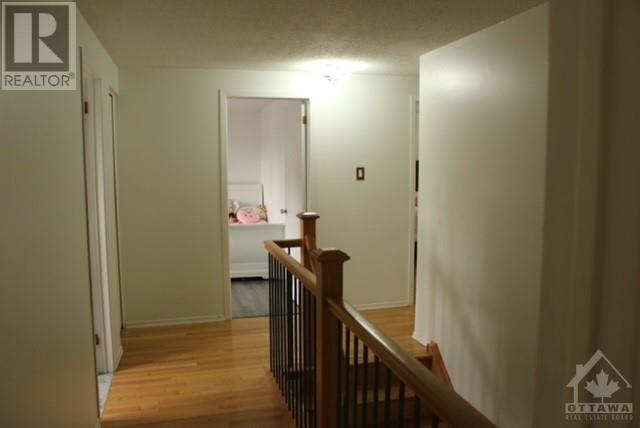2007 Tawney Road Ottawa, Ontario K1G 1B5
$889,900
Large 4 bedrooms home on 52*100 in a prime location area. Spacious well built family home, oversize living/dining room, practical good size kitchen with plenty of cupboards. Main floor family room with cozy Gas Fireplace, opens to a lovely oversized sun filled deck (2020). Second level has 4 BR including a Primary bedroom, Renovated Washroom, 3 Good sized bedrooms and one full washroom. Retro Bar in the basement with a large room that can be perfect for a home theatre. SPA/SONA in your own Luxury space. Main floor large four piece bathroom with a large stand up shower with washer and dryer. Close to Public Transit, easy access to the Queensway and many nearby catholic and public schools. family-friendly area conveniently close to CHEO & Ottawa Gen. Hospital and Elmvale Acres Shopping Mall. Lots of upgrades through out the years (Windows, Furnace, shingles Electrical and much more..).\r\nHigh demand area off Walkley and St. Laurent., Flooring: Hardwood, Flooring: Ceramic, Flooring: Carpet Wall To Wall (id:48755)
Property Details
| MLS® Number | X9522195 |
| Property Type | Single Family |
| Neigbourhood | Hawthorne Meadows |
| Community Name | 3704 - Hawthorne Meadows |
| Amenities Near By | Public Transit, Park |
| Parking Space Total | 6 |
| Structure | Deck |
Building
| Bathroom Total | 4 |
| Bedrooms Above Ground | 4 |
| Bedrooms Total | 4 |
| Amenities | Fireplace(s) |
| Appliances | Dryer, Hood Fan, Microwave, Refrigerator, Stove, Washer |
| Basement Development | Partially Finished |
| Basement Type | Full (partially Finished) |
| Construction Style Attachment | Detached |
| Cooling Type | Central Air Conditioning |
| Exterior Finish | Brick |
| Fireplace Present | Yes |
| Fireplace Total | 1 |
| Foundation Type | Concrete |
| Heating Fuel | Natural Gas |
| Heating Type | Forced Air |
| Stories Total | 2 |
| Type | House |
| Utility Water | Municipal Water |
Parking
| Attached Garage |
Land
| Acreage | No |
| Fence Type | Fenced Yard |
| Land Amenities | Public Transit, Park |
| Sewer | Sanitary Sewer |
| Size Depth | 99 Ft ,10 In |
| Size Frontage | 52 Ft ,3 In |
| Size Irregular | 52.32 X 99.89 Ft ; 0 |
| Size Total Text | 52.32 X 99.89 Ft ; 0 |
| Zoning Description | R1o |
Rooms
| Level | Type | Length | Width | Dimensions |
|---|---|---|---|---|
| Second Level | Primary Bedroom | 6.17 m | 3.75 m | 6.17 m x 3.75 m |
| Second Level | Bedroom | 3.81 m | 3.53 m | 3.81 m x 3.53 m |
| Second Level | Bedroom | 3.73 m | 3.25 m | 3.73 m x 3.25 m |
| Second Level | Bedroom | 3.55 m | 3.6 m | 3.55 m x 3.6 m |
| Main Level | Living Room | 5.48 m | 3.6 m | 5.48 m x 3.6 m |
| Main Level | Dining Room | 3.7 m | 3.6 m | 3.7 m x 3.6 m |
| Main Level | Kitchen | 3.7 m | 3.65 m | 3.7 m x 3.65 m |
| Main Level | Family Room | 5.53 m | 3.86 m | 5.53 m x 3.86 m |
https://www.realtor.ca/real-estate/27515897/2007-tawney-road-ottawa-3704-hawthorne-meadows
Interested?
Contact us for more information
Ali Sbeiti
Salesperson
424 Catherine St Unit 200
Ottawa, Ontario K1R 5T8
(866) 530-7737
(647) 849-3180
www.exprealty.ca/































