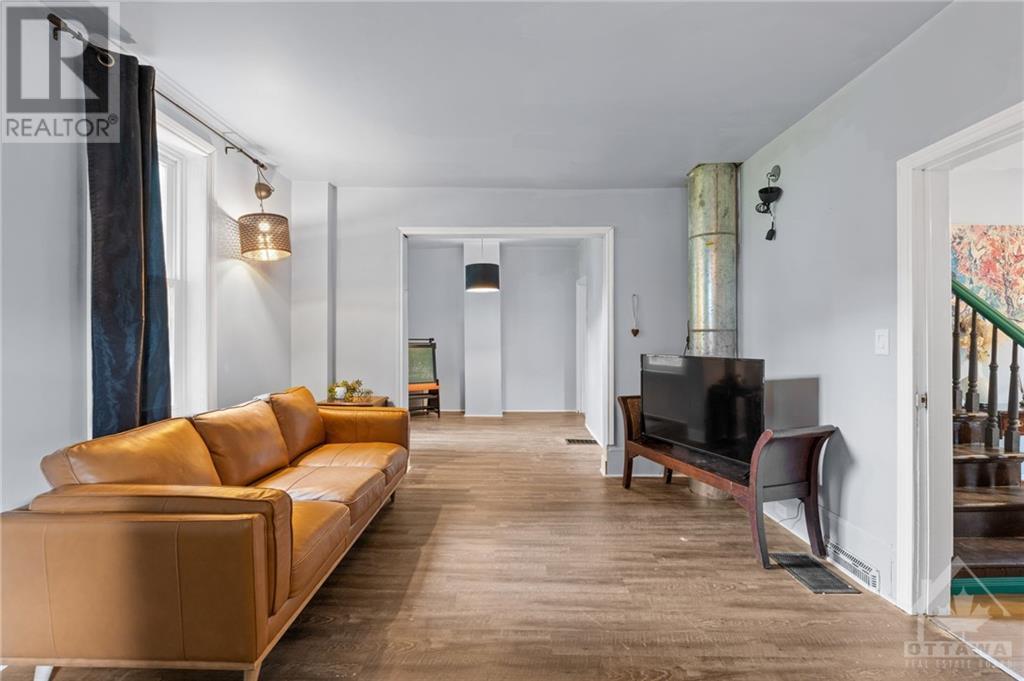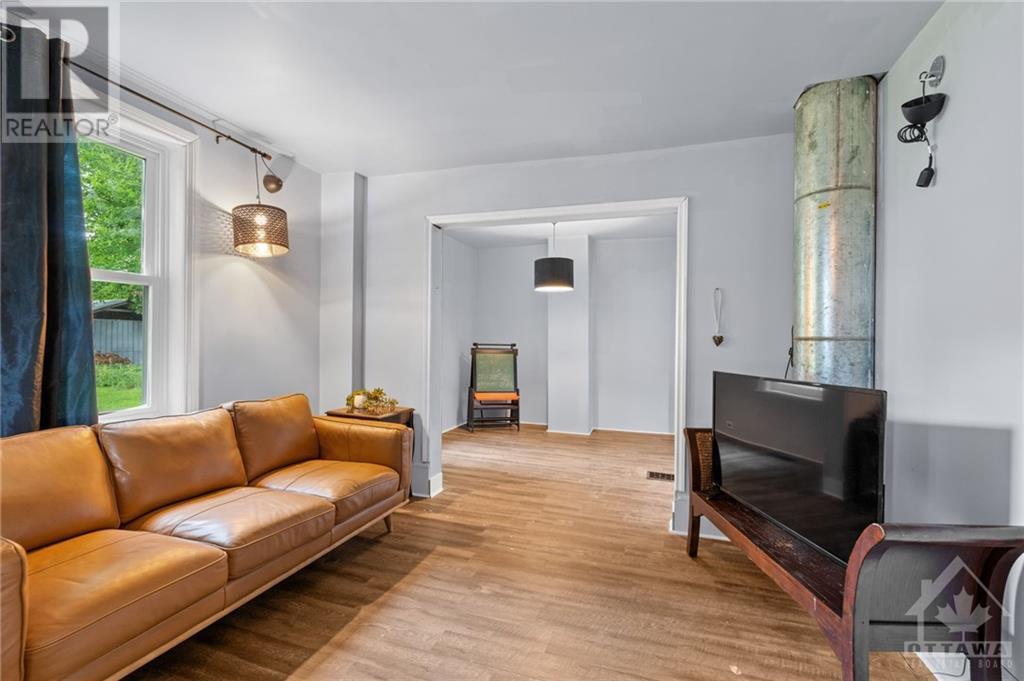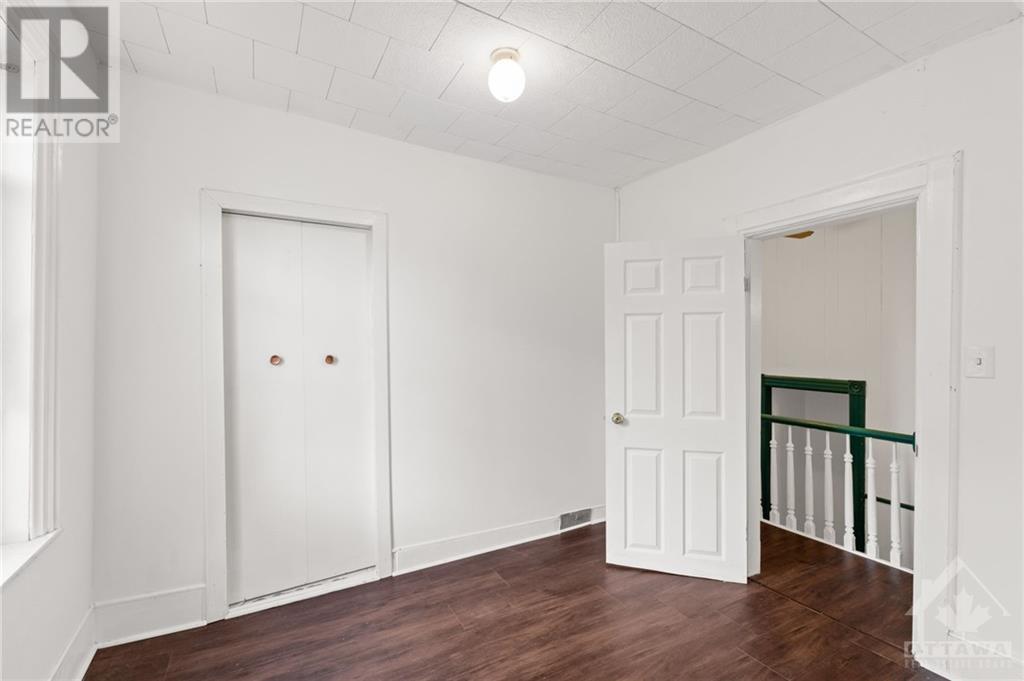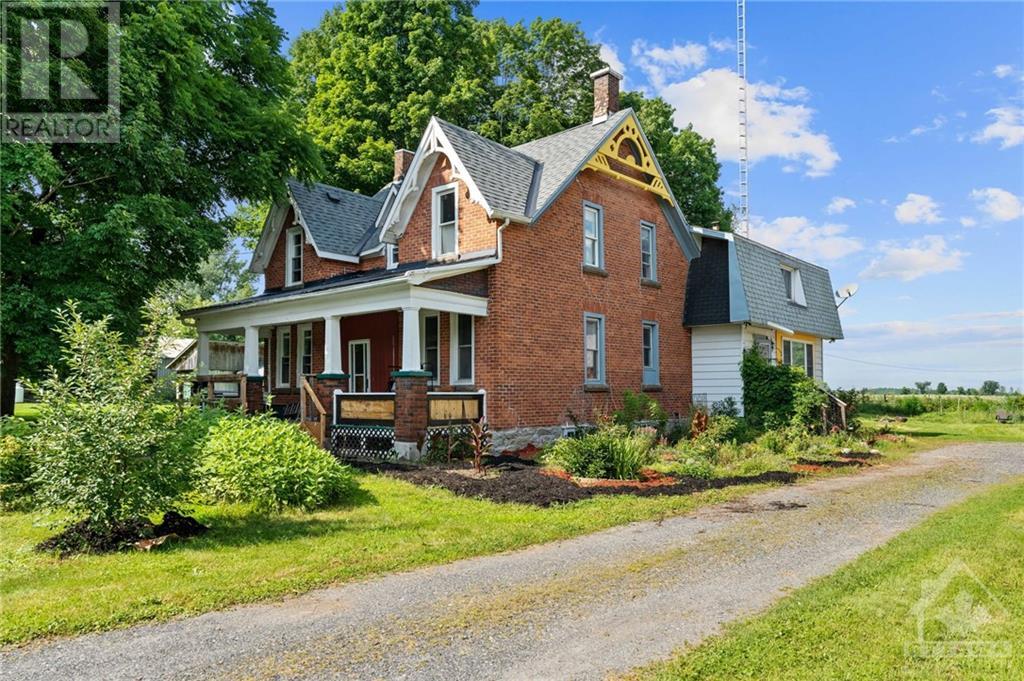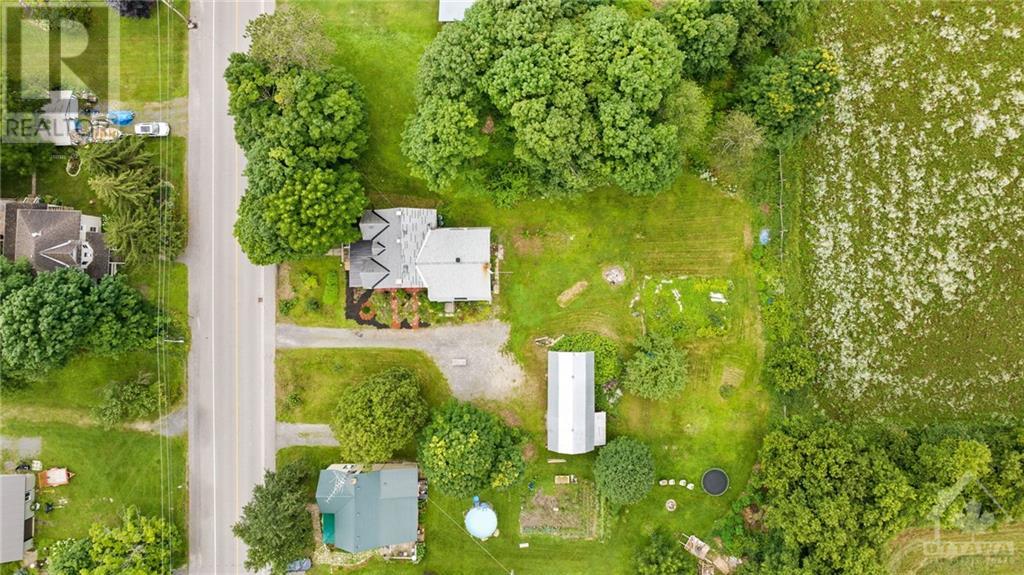2010 Concession 6c Road Middleville, Ontario K0G 1K0
$475,000
This beautifully updated farmhouse is ready for new owners! This traditional style home is complete with 5 bedrooms, 2 bathrooms and lots of added space for your families needs. The bright and spacious main floor includes two family rooms a traditional dining room as well as a newly updated kitchen with lots of storage, granite countertops(2022) and newer gas appliances(fridge & stove 2020). Upper level boasts 5 large bedrooms as well as a recently updated beautiful 4-pc bath. Outside includes half an acre of well thought out landscaping with lots of hummingbirds and butterflies taking advantage. You will love spending peaceful mornings on your porch snacking on the cherries, apples, raspberries, goji berries, blueberries and strawberries growing in your luscious gardens (rare roses as well as succulents). Middleville is a wonderful family community just 15 minutes from Almonte. *recent updates include - Electrical panel and EV charger 2023, windows 2012-2024, flooring, furnaces 2020 (id:48755)
Open House
This property has open houses!
10:00 am
Ends at:12:00 pm
Property Details
| MLS® Number | 1414631 |
| Property Type | Single Family |
| Neigbourhood | Middleville |
| Communication Type | Internet Access |
| Community Features | Family Oriented |
| Parking Space Total | 8 |
| Road Type | Paved Road |
| Structure | Barn |
Building
| Bathroom Total | 2 |
| Bedrooms Above Ground | 5 |
| Bedrooms Total | 5 |
| Appliances | Refrigerator, Dishwasher, Dryer, Stove, Washer |
| Basement Development | Unfinished |
| Basement Type | Crawl Space (unfinished) |
| Construction Style Attachment | Detached |
| Cooling Type | None |
| Exterior Finish | Brick, Siding |
| Flooring Type | Vinyl |
| Foundation Type | Block, Stone |
| Heating Fuel | Propane |
| Heating Type | Forced Air |
| Stories Total | 2 |
| Type | House |
| Utility Water | Drilled Well, Well |
Parking
| Gravel | |
| See Remarks |
Land
| Acreage | No |
| Sewer | Septic System |
| Size Depth | 219 Ft |
| Size Frontage | 96 Ft |
| Size Irregular | 0.5 |
| Size Total | 0.5 Ac |
| Size Total Text | 0.5 Ac |
| Zoning Description | Residential |
Rooms
| Level | Type | Length | Width | Dimensions |
|---|---|---|---|---|
| Second Level | Bedroom | 12'8" x 14'5" | ||
| Second Level | Bedroom | 10'5" x 14'1" | ||
| Second Level | Bedroom | 10'5" x 10'2" | ||
| Second Level | Bedroom | 13'9" x 16'4" | ||
| Second Level | Primary Bedroom | 13'1" x 21'0" | ||
| Second Level | 4pc Bathroom | 12'8" x 9'5" | ||
| Main Level | Family Room | 17'9" x 15'1" | ||
| Main Level | Den | 13'3" x 9'11" | ||
| Main Level | 3pc Bathroom | 5'6" x 8'3" | ||
| Main Level | Kitchen | 18'8" x 11'1" | ||
| Main Level | Dining Room | 16'2" x 15'4" | ||
| Main Level | Living Room | 12'8" x 16'6" |
https://www.realtor.ca/real-estate/27495799/2010-concession-6c-road-middleville-middleville
Interested?
Contact us for more information

Selena Tweedie
Salesperson
https://www.youtube.com/embed/XTezBXVCpoY
https://www.youtube.com/embed/W-_nuLzw0CU
www.selenatweedie.ca/
376 Churchill Ave. N, Unit 101
Ottawa, Ontario K1Z 5C3
(613) 755-2278
(613) 755-2279
www.innovationrealty.ca/





