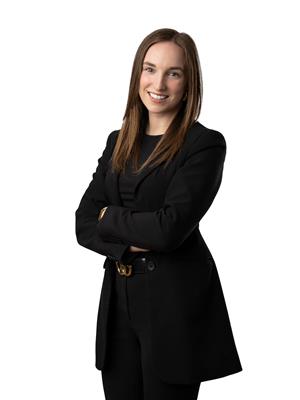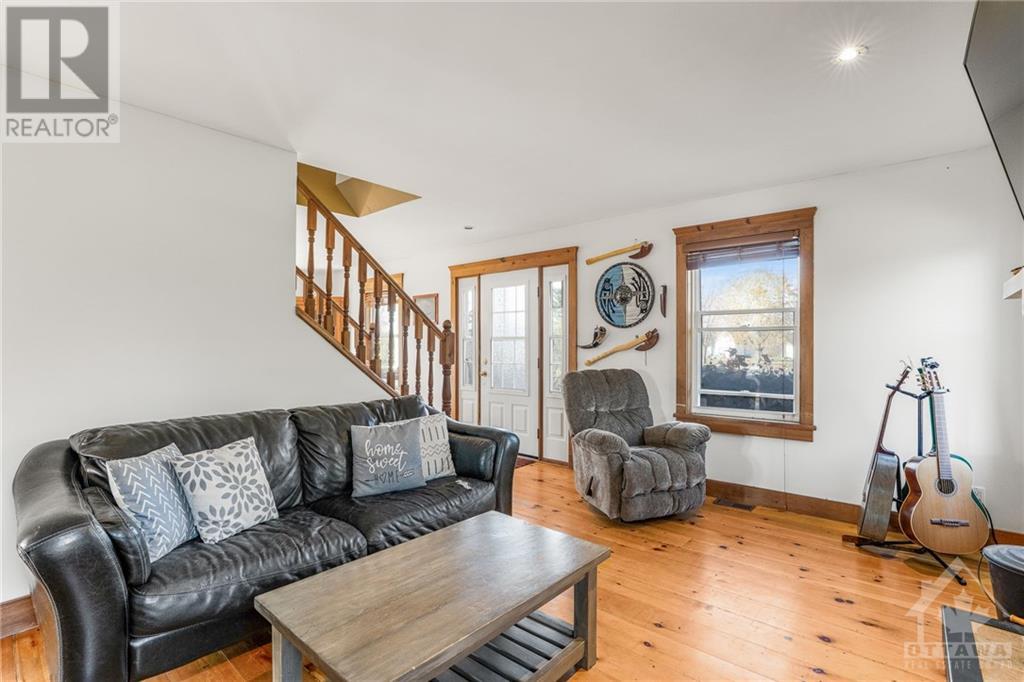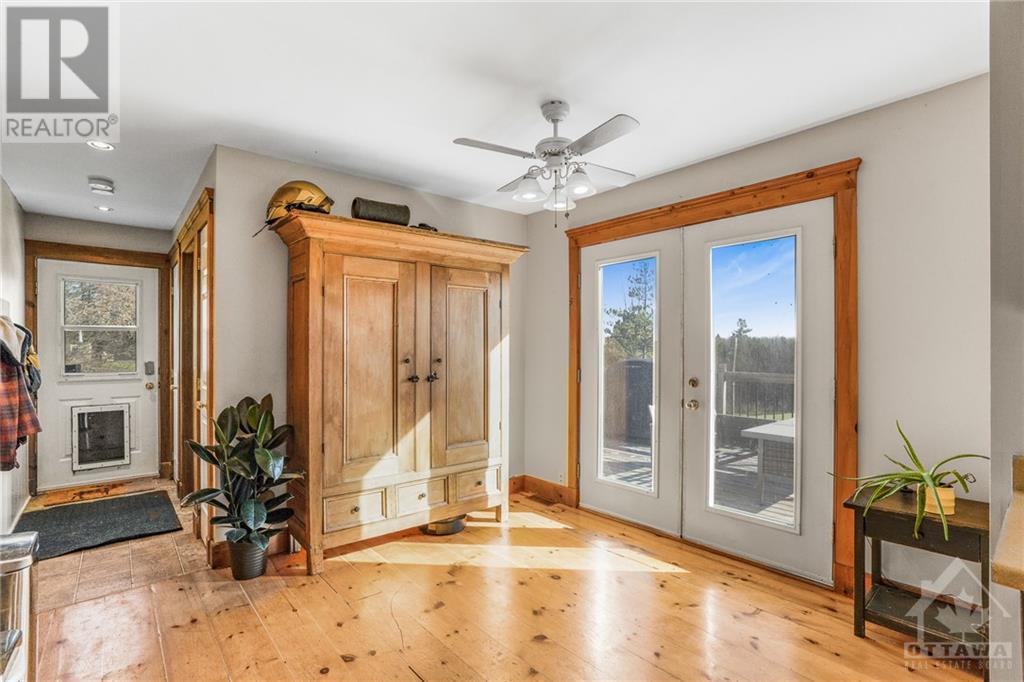20122 Beaupre Road Green Valley, Ontario K0C 1L0
$449,900
This lovely 3-bedroom, 3-bathroom country home sits on a picturesque 1.5-acre lot, offering both privacy and tranquility with uninterrupted views and no rear neighbours. Inside, the home is filled with warmth and character, from its inviting layout to the thoughtful touches throughout. The main level features spacious living areas perfect for gatherings, while updated bathrooms add a touch of modern comfort to the home’s rustic charm. The expansive walkout basement is a true highlight, offering additional living space and direct access to the lush surroundings, making it ideal for relaxing or entertaining while enjoying the natural landscape. Each room flows effortlessly, with plenty of natural light that enhances the home's welcoming atmosphere. This property combines the best of country living with the convenience of nearby amenities, making it an ideal retreat for those seeking a peaceful and charming home in the countryside. (id:48755)
Property Details
| MLS® Number | 1417268 |
| Property Type | Single Family |
| Neigbourhood | Green Valley |
| Amenities Near By | Golf Nearby |
| Communication Type | Internet Access |
| Features | Acreage, Treed, Balcony |
| Parking Space Total | 10 |
Building
| Bathroom Total | 3 |
| Bedrooms Above Ground | 3 |
| Bedrooms Total | 3 |
| Appliances | Dryer, Washer |
| Basement Development | Finished |
| Basement Type | Full (finished) |
| Constructed Date | 2001 |
| Construction Style Attachment | Detached |
| Cooling Type | Central Air Conditioning |
| Exterior Finish | Siding |
| Fireplace Present | Yes |
| Fireplace Total | 1 |
| Flooring Type | Hardwood, Tile |
| Foundation Type | Poured Concrete |
| Half Bath Total | 1 |
| Heating Fuel | Propane |
| Heating Type | Forced Air |
| Stories Total | 2 |
| Type | House |
| Utility Water | Drilled Well |
Parking
| Gravel |
Land
| Acreage | Yes |
| Land Amenities | Golf Nearby |
| Sewer | Septic System |
| Size Depth | 455 Ft |
| Size Frontage | 149 Ft |
| Size Irregular | 1.56 |
| Size Total | 1.56 Ac |
| Size Total Text | 1.56 Ac |
| Zoning Description | Rural Residential |
Rooms
| Level | Type | Length | Width | Dimensions |
|---|---|---|---|---|
| Second Level | Primary Bedroom | 21'7" x 11'6" | ||
| Second Level | Bedroom | 16'8" x 11'5" | ||
| Second Level | 4pc Bathroom | 7'6" x 7'11" | ||
| Basement | Recreation Room | 14'11" x 18'6" | ||
| Basement | Utility Room | 11'5" x 7'7" | ||
| Basement | Bedroom | 21'7" x 12'11" | ||
| Main Level | Kitchen | 10'10" x 8'6" | ||
| Main Level | Living Room | 15'2" x 11'8" | ||
| Main Level | Dining Room | 11'9" x 8'6" | ||
| Main Level | 2pc Bathroom | 7'4" x 5'7" |
https://www.realtor.ca/real-estate/27614649/20122-beaupre-road-green-valley-green-valley
Interested?
Contact us for more information

Ronald Jr. Mccomber-Rozon
Salesperson
www.themcteam.ca/
12 High Street
Vankleek Hill, Ontario K0B 1R0
(866) 530-7737
(647) 849-3180

Meghan Courtemanche
Salesperson
12 High Street
Vankleek Hill, Ontario K0B 1R0
(866) 530-7737
(647) 849-3180
































