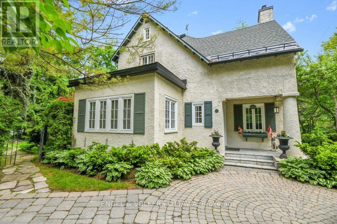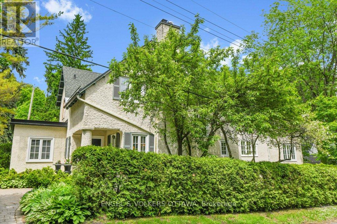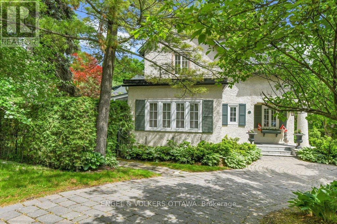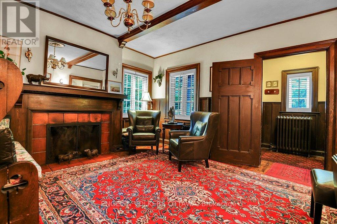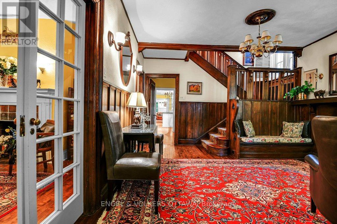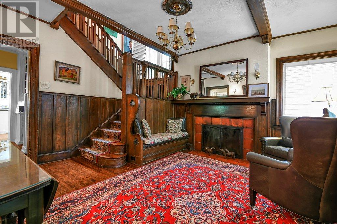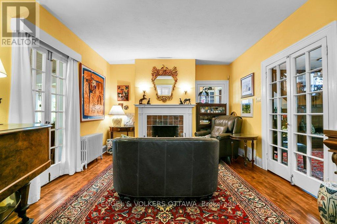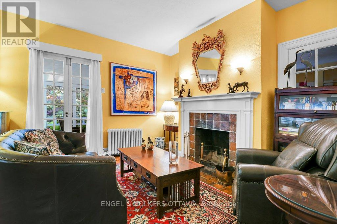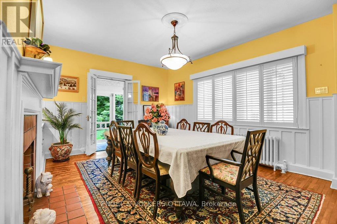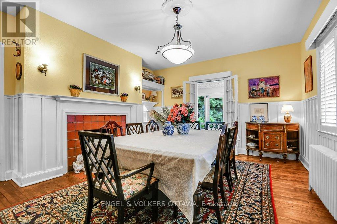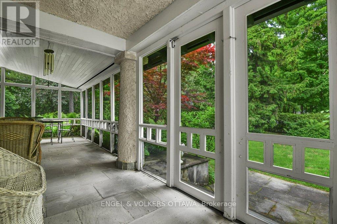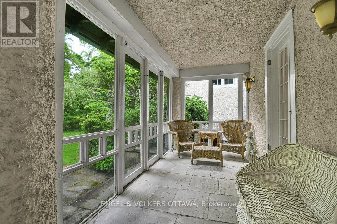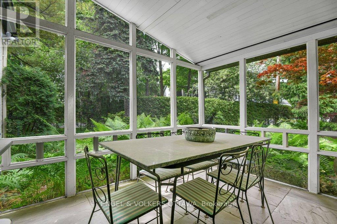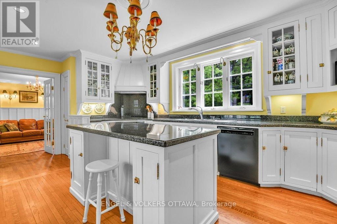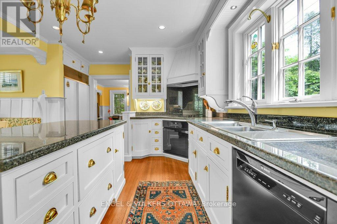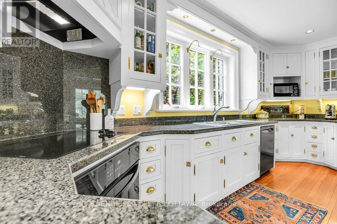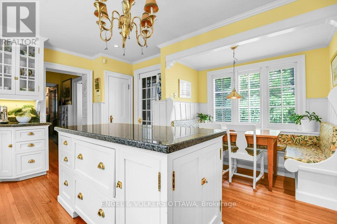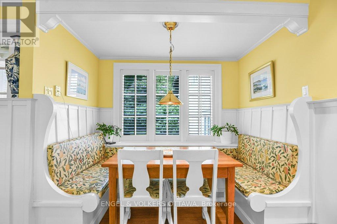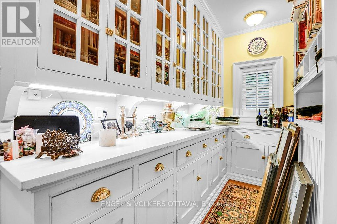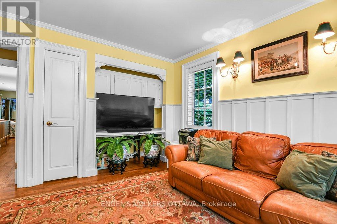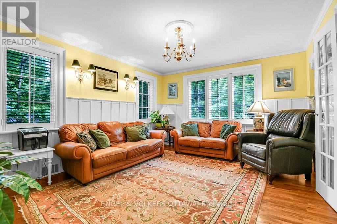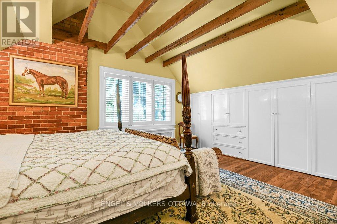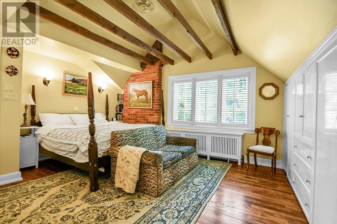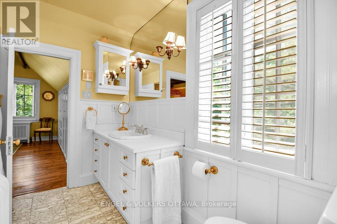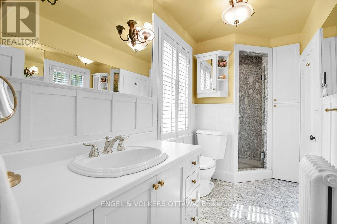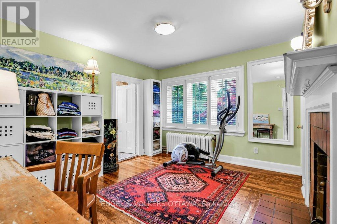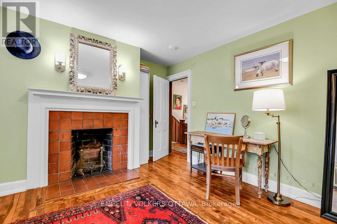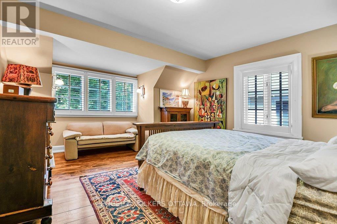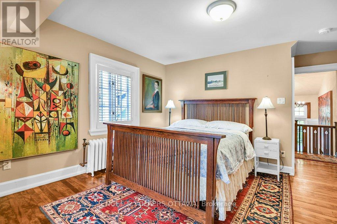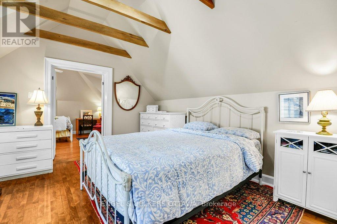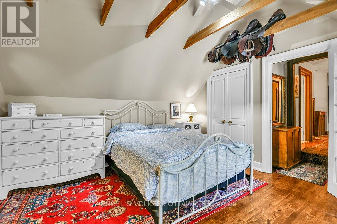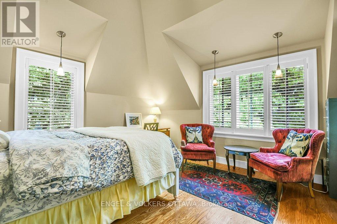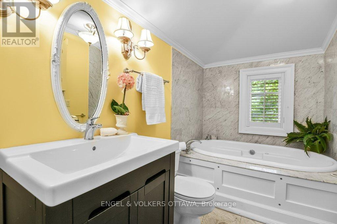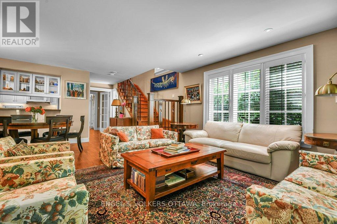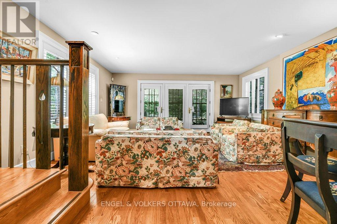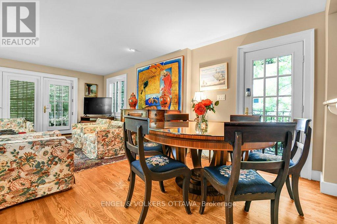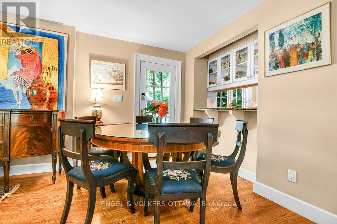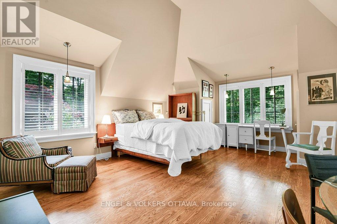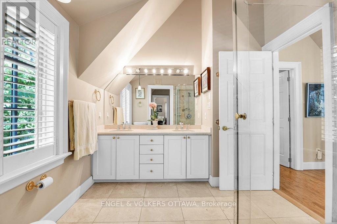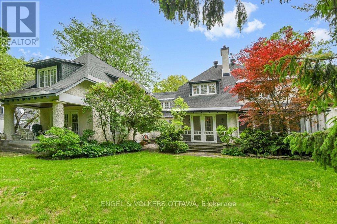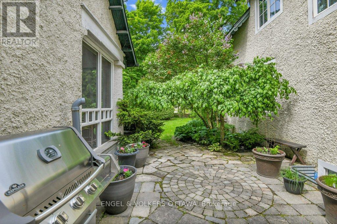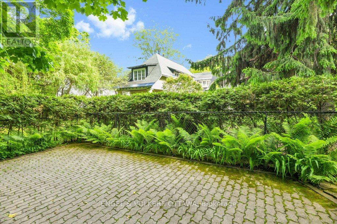202 Cloverdale Road Ottawa, Ontario K1M 0X2
$2,950,000
202 Cloverdale is a unique and well maintained home detailed in the Arts and Crafts tradition and features elements like wood beams & natural wainscotting. The entry boasts a welcoming seating area with detailed mantle flanked with a built in bench which typifies the beauty of the Arts ad Crafts style. Windows throughout are both interesting and functional. The dual staircases feature strong newel posts accompanied with embellished carved posts. Deigned for a large family this home has been a multi generational home for the same family for more than 30 years. There are grand formal rooms for entertaining and dining, a well planned highly functional butlers pantry with an abundance of storage perfectly situated between the kitchen and formal entertaining rooms.The living and dining rooms boast wood burning fireplaces, built ins and garden doors into a large screened in outdoor entertaining area with garden views.The eat in island kitchen features a banquette for daily dining and beautiful framed wood cabinetry with library pulls and co ordinating door latches. A study area off the kitchen is ideal for home work and a smaller service kitchen adjacent to a family room is convenient for casual entertainment and views of the lush and private grounds while a covered sitting area offers garden views. A convenient second access to the private family level is designed into the floor plan to a self contained primary suite, ideal for a"nana".The second level offers 6 bedrooms with one currently a dressing room. Two ensuite baths and a main bath complete this level. The third floor finished attic is a great spot for additional storage or play area for younger ones for dressups!.The lower level provides ample storage and laundry services with access to the garage and additional surface parking.Walking distance to all the neighbourhood schools, parks, trails, tennis ,the Pond and everything the charming Village of Rockcliffe Park is noted for.Classic architecture at its bes (id:48755)
Property Details
| MLS® Number | X12192308 |
| Property Type | Single Family |
| Community Name | 3201 - Rockcliffe |
| Features | Carpet Free |
| Parking Space Total | 6 |
Building
| Bathroom Total | 4 |
| Bedrooms Above Ground | 6 |
| Bedrooms Total | 6 |
| Age | 100+ Years |
| Amenities | Fireplace(s) |
| Appliances | Garage Door Opener Remote(s), Oven - Built-in, Water Heater, Cooktop, Dishwasher, Dryer, Hood Fan, Microwave, Stove, Washer, Window Coverings, Two Refrigerators |
| Basement Development | Unfinished |
| Basement Features | Walk Out |
| Basement Type | N/a (unfinished) |
| Construction Style Attachment | Detached |
| Cooling Type | Central Air Conditioning |
| Exterior Finish | Stucco |
| Fire Protection | Alarm System |
| Fireplace Present | Yes |
| Fireplace Total | 4 |
| Foundation Type | Concrete |
| Half Bath Total | 1 |
| Heating Fuel | Natural Gas |
| Heating Type | Hot Water Radiator Heat |
| Stories Total | 3 |
| Size Interior | 3500 - 5000 Sqft |
| Type | House |
| Utility Water | Municipal Water |
Parking
| Attached Garage | |
| Garage | |
| Inside Entry |
Land
| Acreage | No |
| Sewer | Sanitary Sewer |
| Size Depth | 130 Ft |
| Size Frontage | 120 Ft |
| Size Irregular | 120 X 130 Ft |
| Size Total Text | 120 X 130 Ft |
Rooms
| Level | Type | Length | Width | Dimensions |
|---|---|---|---|---|
| Second Level | Other | 2.82 m | 2.61 m | 2.82 m x 2.61 m |
| Second Level | Bathroom | 3.07 m | 4.08 m | 3.07 m x 4.08 m |
| Second Level | Bedroom 2 | 4.08 m | 4.46 m | 4.08 m x 4.46 m |
| Second Level | Bedroom 3 | 4.01 m | 3.92 m | 4.01 m x 3.92 m |
| Second Level | Bathroom | 2.98 m | 1.78 m | 2.98 m x 1.78 m |
| Second Level | Bedroom 4 | 5.43 m | 3.69 m | 5.43 m x 3.69 m |
| Second Level | Bedroom 5 | 4.41 m | 5.39 m | 4.41 m x 5.39 m |
| Second Level | Bedroom | 3.83 m | 3.92 m | 3.83 m x 3.92 m |
| Second Level | Bathroom | 3.83 m | 1.54 m | 3.83 m x 1.54 m |
| Second Level | Primary Bedroom | 5.66 m | 5.05 m | 5.66 m x 5.05 m |
| Basement | Workshop | 2.65 m | 4.89 m | 2.65 m x 4.89 m |
| Basement | Laundry Room | 3.49 m | 5.66 m | 3.49 m x 5.66 m |
| Main Level | Living Room | 4.39 m | 5.1 m | 4.39 m x 5.1 m |
| Main Level | Dining Room | 2.43 m | 5.1 m | 2.43 m x 5.1 m |
| Main Level | Kitchen | 2.45 m | 2.6 m | 2.45 m x 2.6 m |
| Main Level | Living Room | 5.06 m | 3.72 m | 5.06 m x 3.72 m |
| Main Level | Kitchen | 5 m | 5.98 m | 5 m x 5.98 m |
| Main Level | Pantry | 3.25 m | 1.71 m | 3.25 m x 1.71 m |
| Main Level | Dining Room | 5.11 m | 4.26 m | 5.11 m x 4.26 m |
| Main Level | Living Room | 4.38 m | 4.6 m | 4.38 m x 4.6 m |
| Main Level | Family Room | 3.79 m | 7.96 m | 3.79 m x 7.96 m |
https://www.realtor.ca/real-estate/28407936/202-cloverdale-road-ottawa-3201-rockcliffe
Interested?
Contact us for more information

Nancy O'dea
Salesperson
odeateam.evrealestate.com/
www.facebook.com/exceptionalpropertiesottawa
292 Somerset Street West
Ottawa, Ontario K2P 0J6
(613) 422-8688
(613) 422-6200

