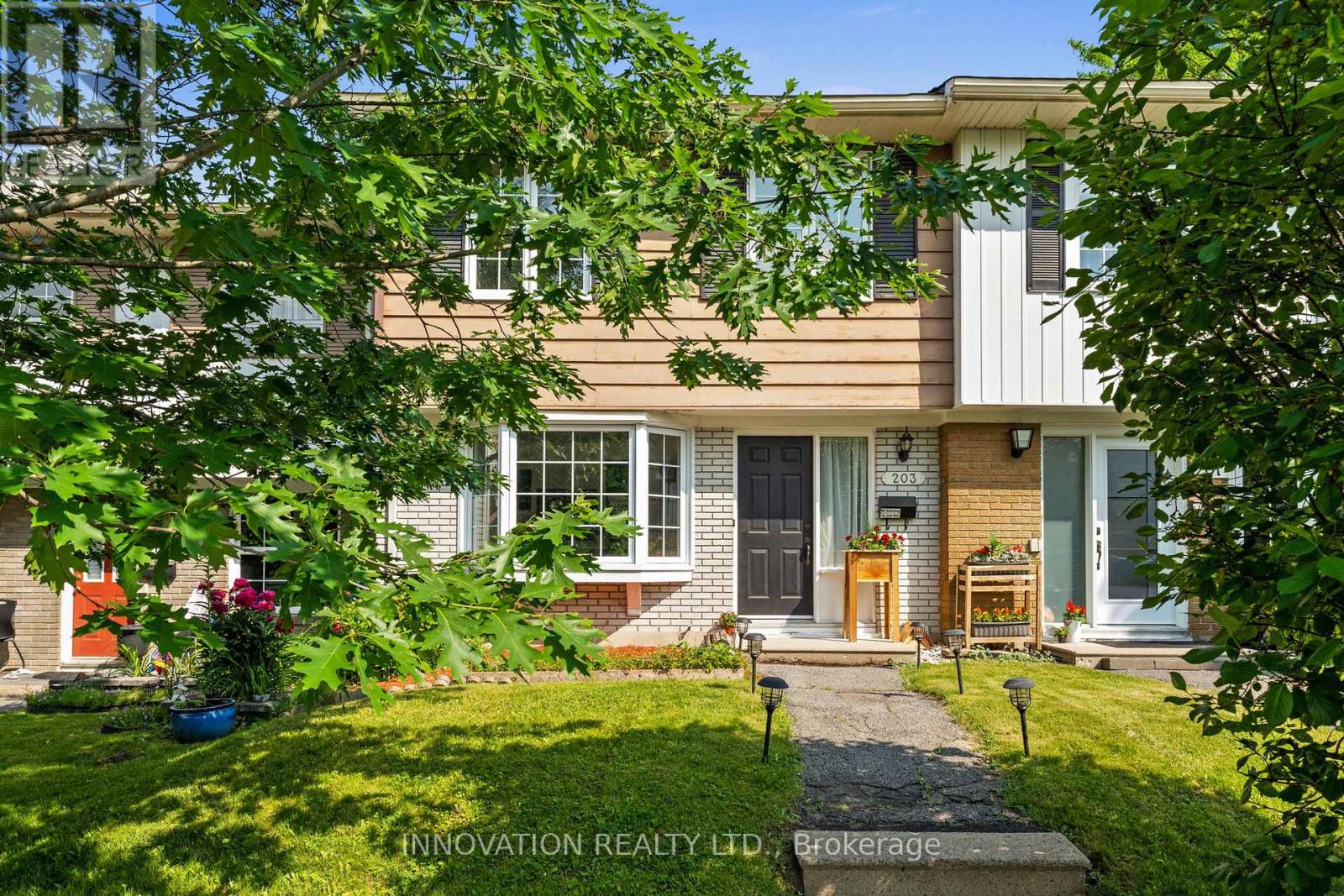203 Monterey Drive Ottawa, Ontario K2H 7A9
$535,000Maintenance, Parcel of Tied Land
$113.20 Monthly
Maintenance, Parcel of Tied Land
$113.20 MonthlyWelcome Home! Nestled in the highly sought-after community of Leslie Park, 203 Monterey Drive is a meticulously maintained townhome offering 3 spacious bedrooms and 2.5 bathrooms. Step into the generous foyer and enter a beautifully open-concept main floor. The sunlit living room features large windows that flood the space with natural light, gleaming hardwood floors, and direct access to a private, fenced yard with a patio, perfect for relaxing or entertaining. The separate dining room is ideal for hosting guests, while the spacious eat-in kitchen boasts abundant cabinetry, ample counter space, and stainless-steel appliances. Main Floor Powder Room. Upstairs, the primary suite shines with oversized windows. A bonus walk-in closet with a custom built-in storage system. The two secondary bedrooms are generously sized and share easy access to a stylish four-piece main bath. The fully finished lower level expands your living space with a large recreation room, a convenient 3-piece bath, laundry, and plenty of storage. Situated in one of Ottawa's hidden gems, Leslie Park is known for its peaceful suburban charm and strong community spirit. Framed by mature trees and lush green spaces, the area offers scenic pathways, family-friendly parks, and recreational spots that encourage outdoor enjoyment. With convenient access to schools, shopping, dining, and close to public transit, this neighborhood seamlessly blends tranquility and accessibility, perfect for families, nature lovers, or anyone seeking a balanced lifestyle. (id:48755)
Open House
This property has open houses!
2:00 pm
Ends at:4:00 pm
Property Details
| MLS® Number | X12276751 |
| Property Type | Single Family |
| Community Name | 7601 - Leslie Park |
| Amenities Near By | Public Transit |
| Parking Space Total | 1 |
| Structure | Patio(s) |
Building
| Bathroom Total | 3 |
| Bedrooms Above Ground | 3 |
| Bedrooms Total | 3 |
| Appliances | Water Heater, Dishwasher, Dryer, Hood Fan, Microwave, Stove, Washer, Window Coverings, Refrigerator |
| Basement Development | Finished |
| Basement Type | Full (finished) |
| Construction Style Attachment | Attached |
| Cooling Type | Central Air Conditioning |
| Exterior Finish | Brick, Vinyl Siding |
| Foundation Type | Poured Concrete |
| Half Bath Total | 1 |
| Heating Fuel | Natural Gas |
| Heating Type | Forced Air |
| Stories Total | 2 |
| Size Interior | 1100 - 1500 Sqft |
| Type | Row / Townhouse |
| Utility Water | Municipal Water |
Parking
| No Garage |
Land
| Acreage | No |
| Fence Type | Fenced Yard |
| Land Amenities | Public Transit |
| Sewer | Sanitary Sewer |
| Size Depth | 88 Ft ,1 In |
| Size Frontage | 20 Ft ,1 In |
| Size Irregular | 20.1 X 88.1 Ft |
| Size Total Text | 20.1 X 88.1 Ft |
Rooms
| Level | Type | Length | Width | Dimensions |
|---|---|---|---|---|
| Second Level | Primary Bedroom | 4.71 m | 2.92 m | 4.71 m x 2.92 m |
| Second Level | Bedroom 2 | 4.71 m | 2.74 m | 4.71 m x 2.74 m |
| Second Level | Bedroom 3 | 3.58 m | 3.33 m | 3.58 m x 3.33 m |
| Second Level | Other | 3.58 m | 2.32 m | 3.58 m x 2.32 m |
| Second Level | Bathroom | 2.36 m | 1.84 m | 2.36 m x 1.84 m |
| Basement | Recreational, Games Room | 9.71 m | 4.09 m | 9.71 m x 4.09 m |
| Basement | Utility Room | 4.16 m | 2.12 m | 4.16 m x 2.12 m |
| Basement | Bathroom | 1.74 m | 2.23 m | 1.74 m x 2.23 m |
| Basement | Other | 1.74 m | 2.27 m | 1.74 m x 2.27 m |
| Main Level | Foyer | 2.5 m | 1.52 m | 2.5 m x 1.52 m |
| Main Level | Living Room | 5.76 m | 4.16 m | 5.76 m x 4.16 m |
| Main Level | Dining Room | 3.25 m | 1.91 m | 3.25 m x 1.91 m |
| Main Level | Kitchen | 3.15 m | 4.08 m | 3.15 m x 4.08 m |
https://www.realtor.ca/real-estate/28587961/203-monterey-drive-ottawa-7601-leslie-park
Interested?
Contact us for more information

Ramsay Ferguson
Salesperson
www.thebfteam.ca/
8221 Campeau Drive Unit B
Kanata, Ontario K2T 0A2
(613) 755-2278
(613) 755-2279
www.innovationrealty.ca/

Tom Bastien
Broker
www.thebfteam.ca/
8221 Campeau Drive Unit B
Kanata, Ontario K2T 0A2
(613) 755-2278
(613) 755-2279
www.innovationrealty.ca/














































