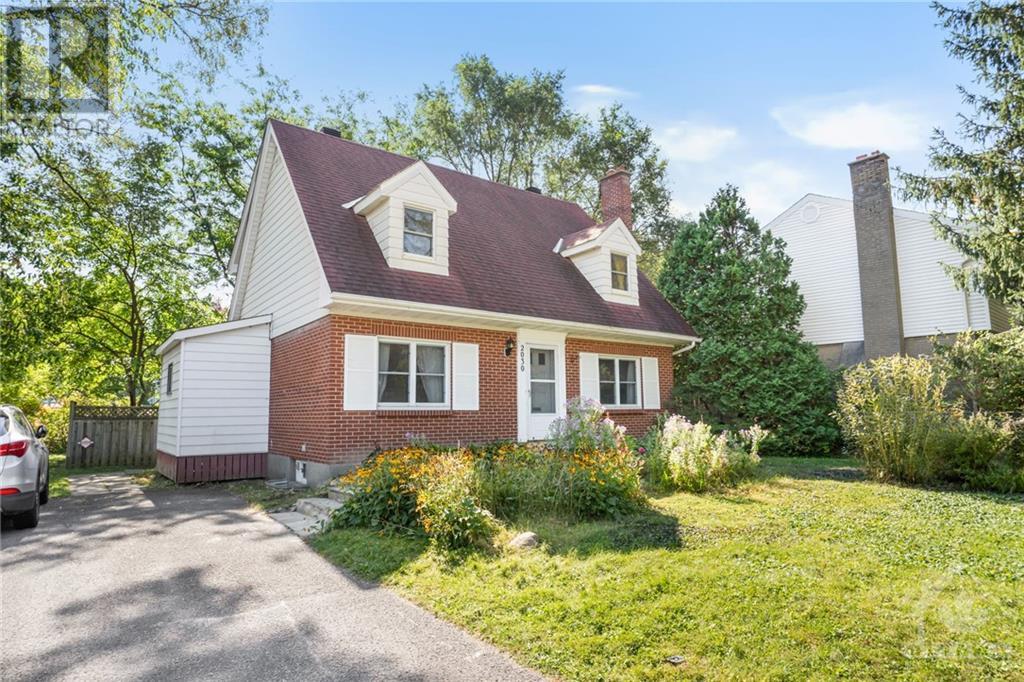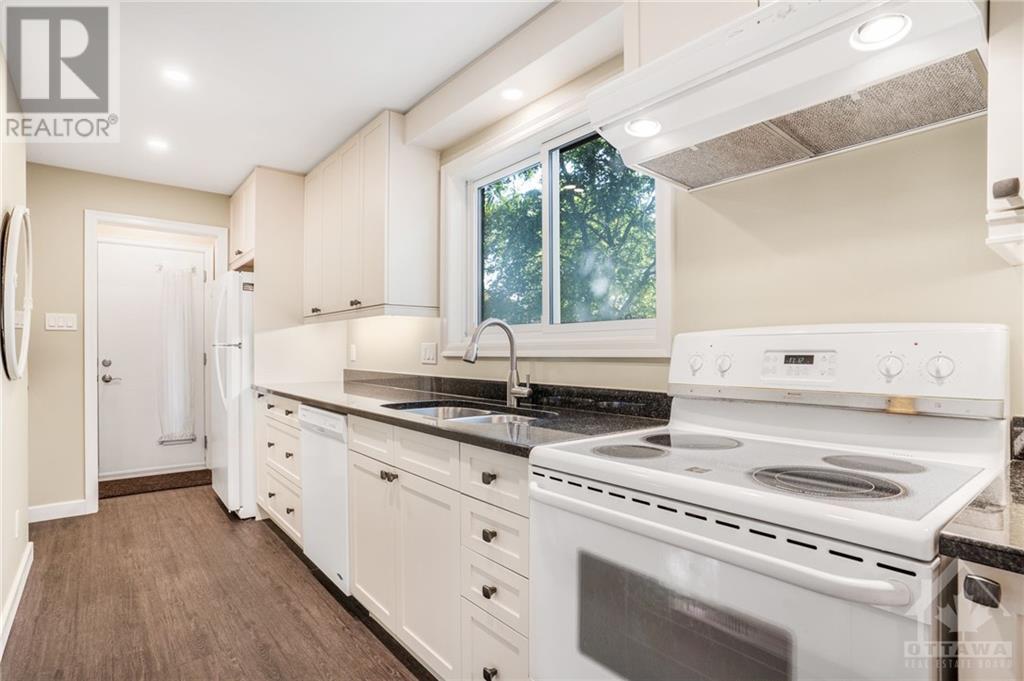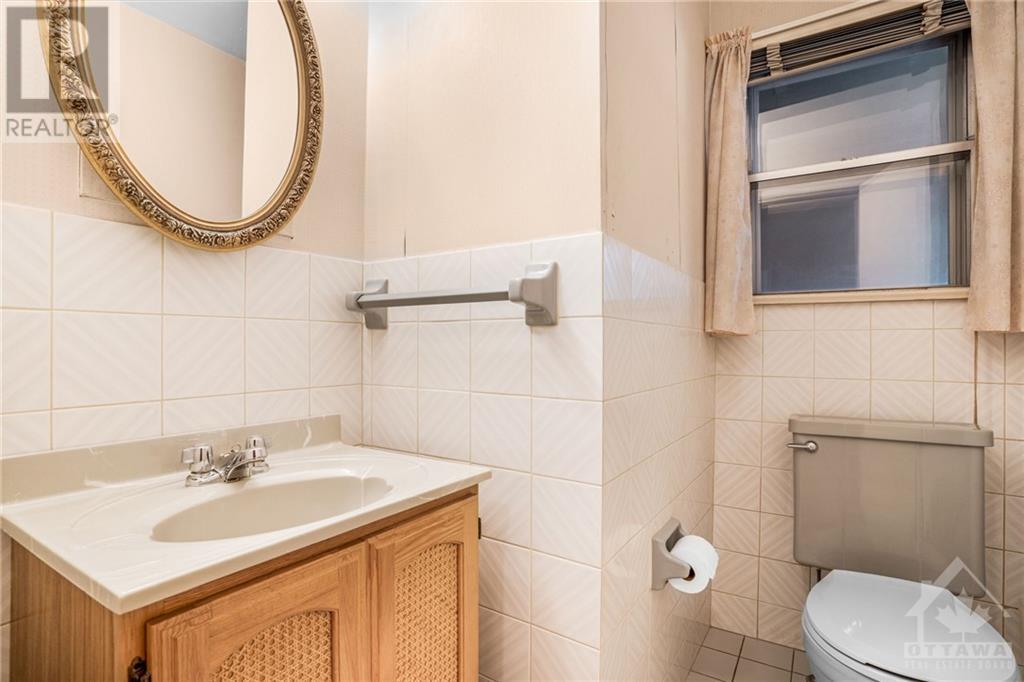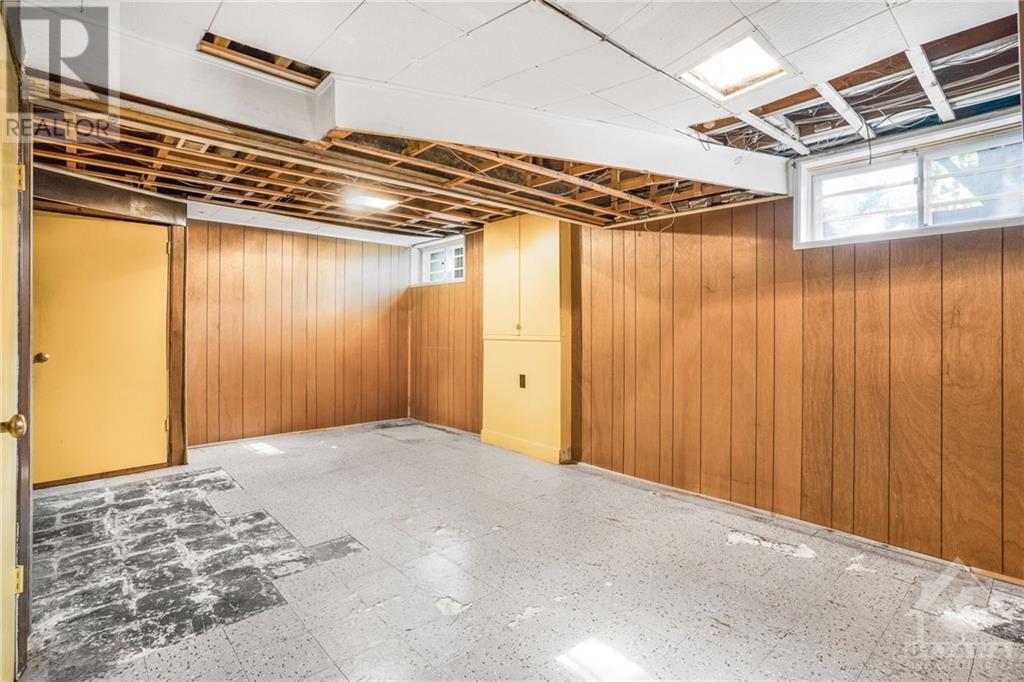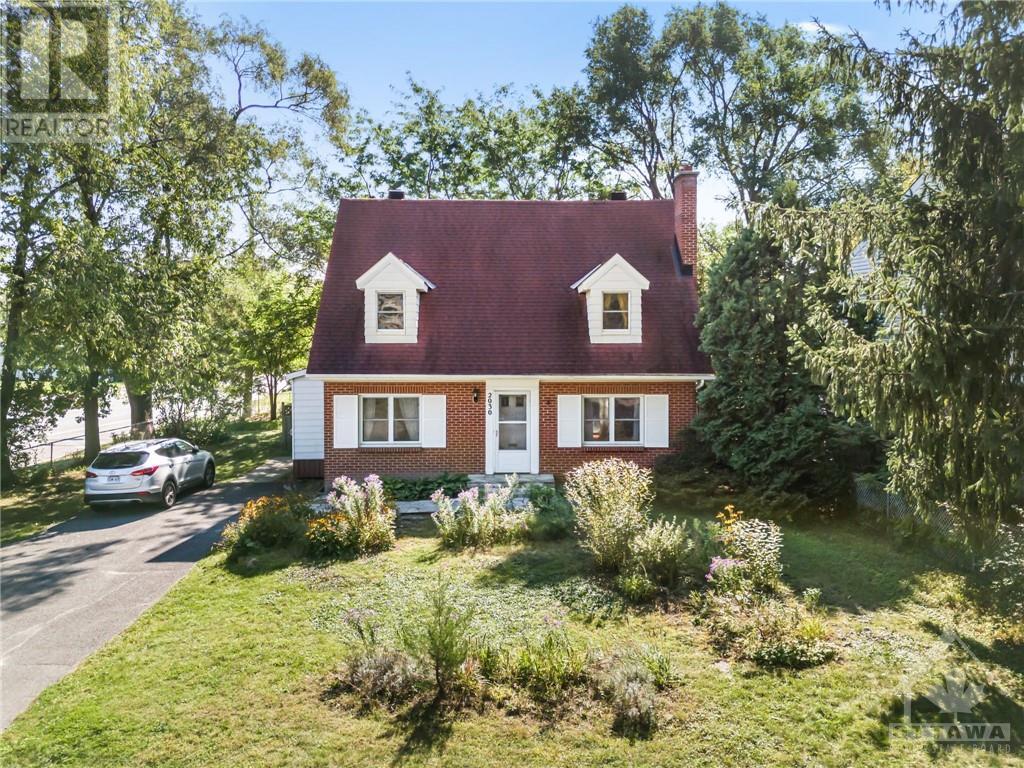2030 Dovercourt Avenue Ottawa, Ontario K2A 0X1
$825,900
Classic Cape Cod home in the desirable Carlingwood neighbourhood. A flagstone walkway leads to this charming two-storey home. While some interior finishings may show their age, this home offers incredible potential for the right family to make it their own. The spacious liv & din rm features hardwood under the carpets, a gas fireplace and patio doors to the backyard. The kitchen was remodeled in 2015, includes granite countertops, plenty of cabinetry, pot lighting and easy-care flooring. A versatile main-floor room serves as a bedroom, office or den, with a 2-piece bath nearby. Upstairs, the large primary bedroom features a dormer window and two closets. Two additional bedrooms, one with a dormer, provide plenty of space. The basement includes a recreation room, laundry rm and utility/storage. The backyard offers a partially fenced yard, flagstone patio. Driveway can easily park 4 cars. Don’t miss your chance to make this home your own in a prime location! 24 hrs. irrevocable. (id:48755)
Property Details
| MLS® Number | 1412174 |
| Property Type | Single Family |
| Neigbourhood | Carlingwood |
| Amenities Near By | Public Transit, Recreation Nearby, Shopping |
| Community Features | Family Oriented |
| Features | Corner Site |
| Parking Space Total | 4 |
Building
| Bathroom Total | 2 |
| Bedrooms Above Ground | 4 |
| Bedrooms Total | 4 |
| Appliances | Refrigerator, Dishwasher, Dryer, Stove, Washer |
| Basement Development | Partially Finished |
| Basement Type | Full (partially Finished) |
| Constructed Date | 1958 |
| Construction Material | Wood Frame |
| Construction Style Attachment | Detached |
| Cooling Type | Central Air Conditioning |
| Exterior Finish | Brick, Siding |
| Fireplace Present | Yes |
| Fireplace Total | 1 |
| Flooring Type | Carpet Over Hardwood, Tile |
| Foundation Type | Poured Concrete |
| Half Bath Total | 1 |
| Heating Fuel | Natural Gas |
| Heating Type | Forced Air |
| Stories Total | 2 |
| Type | House |
| Utility Water | Municipal Water |
Parking
| Surfaced |
Land
| Acreage | No |
| Fence Type | Fenced Yard |
| Land Amenities | Public Transit, Recreation Nearby, Shopping |
| Landscape Features | Landscaped |
| Sewer | Municipal Sewage System |
| Size Depth | 93 Ft ,11 In |
| Size Frontage | 61 Ft ,2 In |
| Size Irregular | 61.2 Ft X 93.89 Ft (irregular Lot) |
| Size Total Text | 61.2 Ft X 93.89 Ft (irregular Lot) |
| Zoning Description | Residential |
Rooms
| Level | Type | Length | Width | Dimensions |
|---|---|---|---|---|
| Second Level | Primary Bedroom | 17'8" x 10'4" | ||
| Second Level | Bedroom | 13'2" x 9'8" | ||
| Second Level | Bedroom | 11'6" x 10'9" | ||
| Second Level | 4pc Bathroom | Measurements not available | ||
| Basement | Laundry Room | 9'4" x 7'5" | ||
| Basement | Recreation Room | 17'11" x 15'4" | ||
| Basement | Utility Room | 23'0" x 10'9" | ||
| Main Level | Living Room/fireplace | 15'9" x 12'6" | ||
| Main Level | Dining Room | 10'7" x 8'10" | ||
| Main Level | Kitchen | 15'9" x 7'8" | ||
| Main Level | Bedroom | 10'10" x 9'10" | ||
| Main Level | Partial Bathroom | Measurements not available |
https://www.realtor.ca/real-estate/27441197/2030-dovercourt-avenue-ottawa-carlingwood
Interested?
Contact us for more information

Peter Sardelis
Broker
www.petersardelis.ca/
www.facebook.com/PeterSardelis
ca.linkedin.com/pub/peter-sardelis/1/212/763/

2733 Lancaster Road, Unit 121
Ottawa, Ontario K1B 0A9
(613) 317-2121
(613) 903-7703
www.c21synergy.ca/
Ivy Sun
Salesperson
ivy-sun.c21.ca/

2733 Lancaster Road, Unit 121
Ottawa, Ontario K1B 0A9
(613) 317-2121
(613) 903-7703
www.c21synergy.ca/

