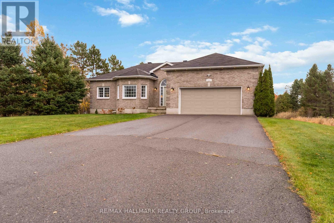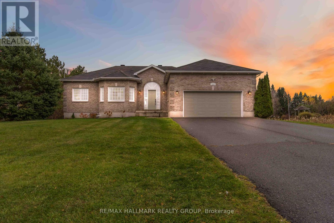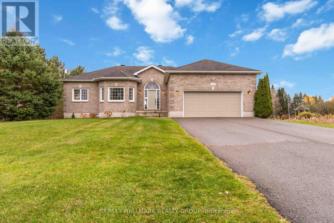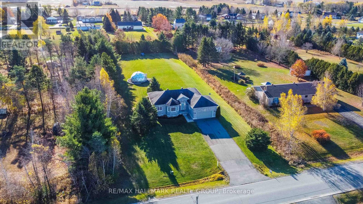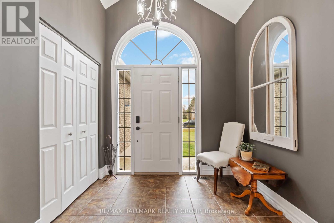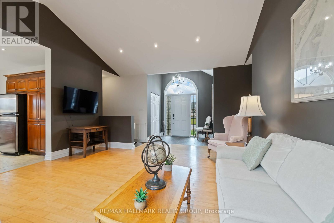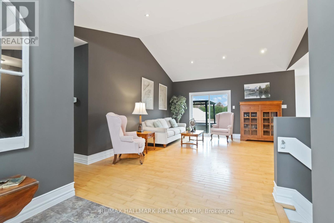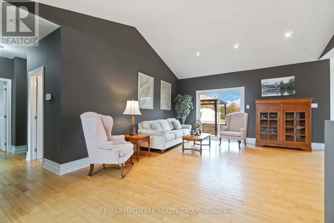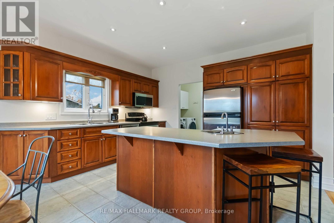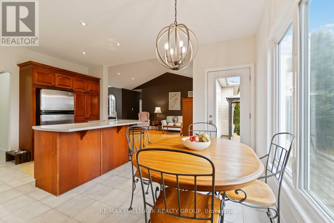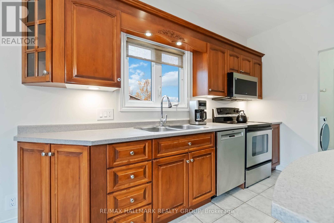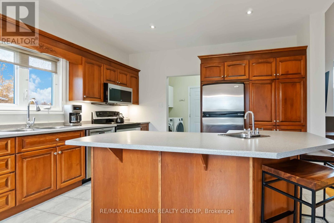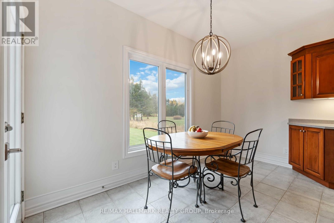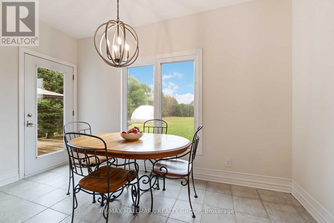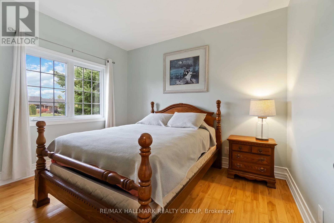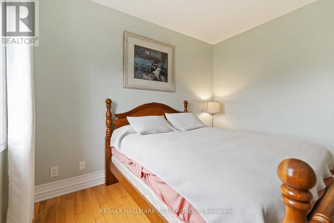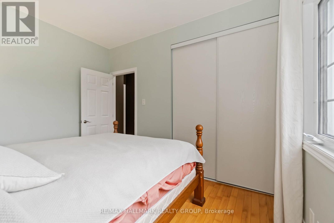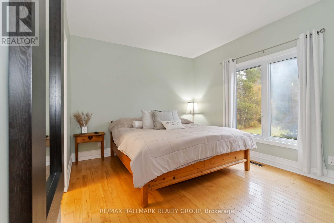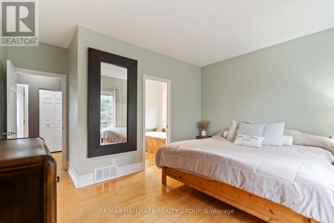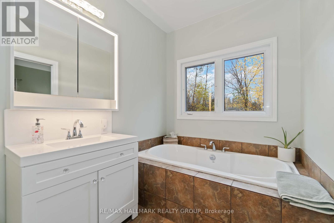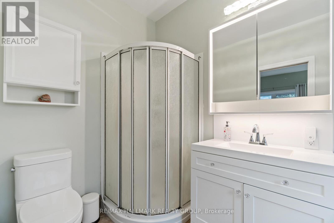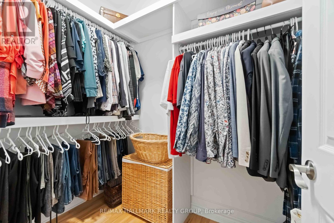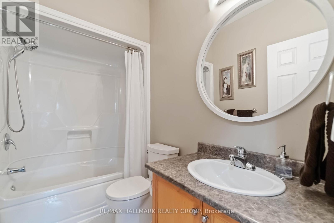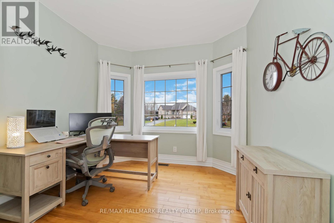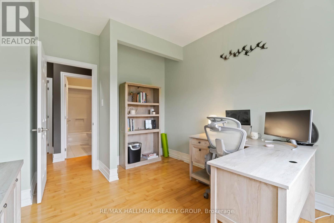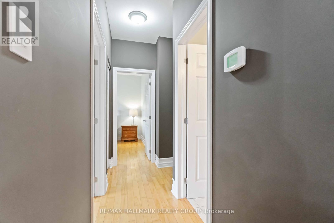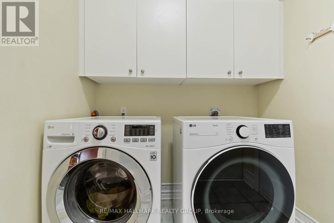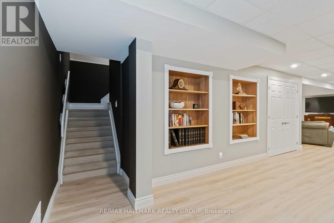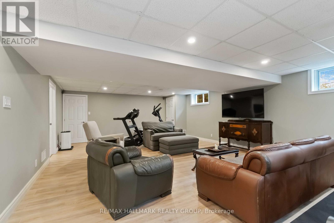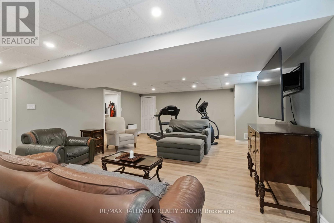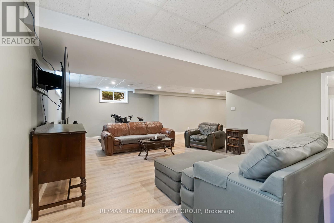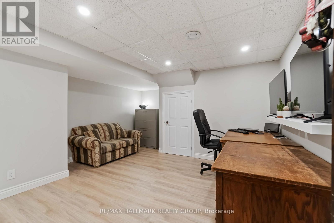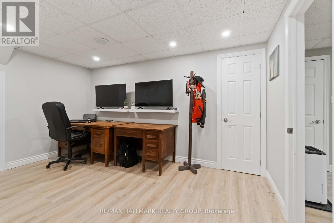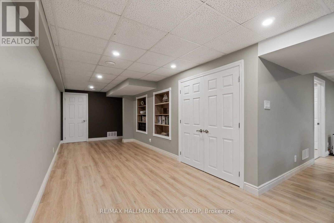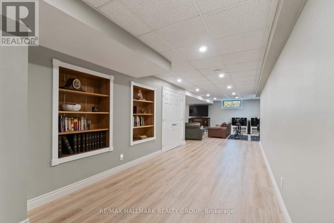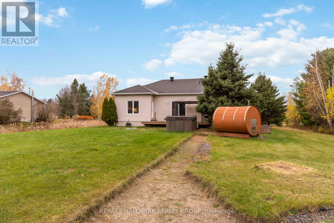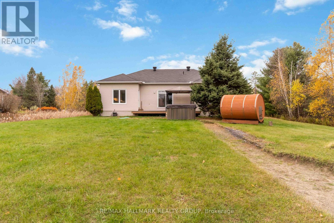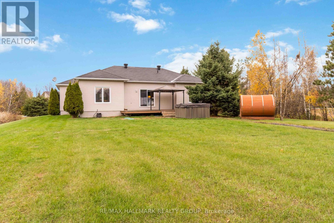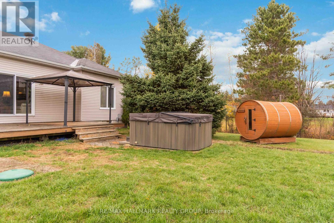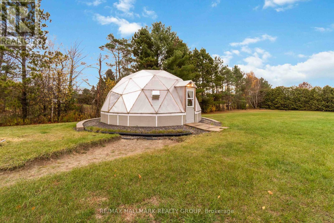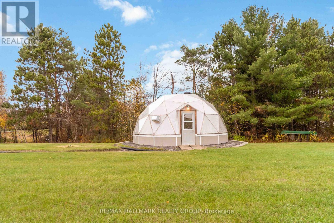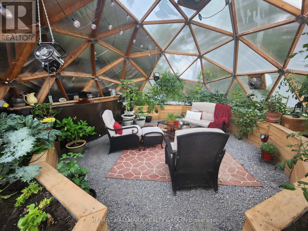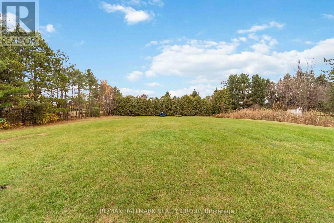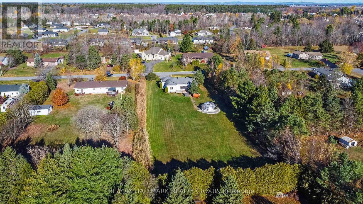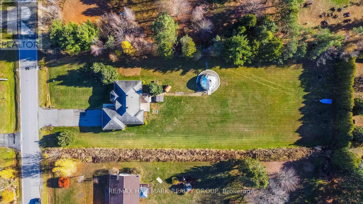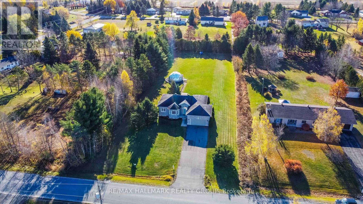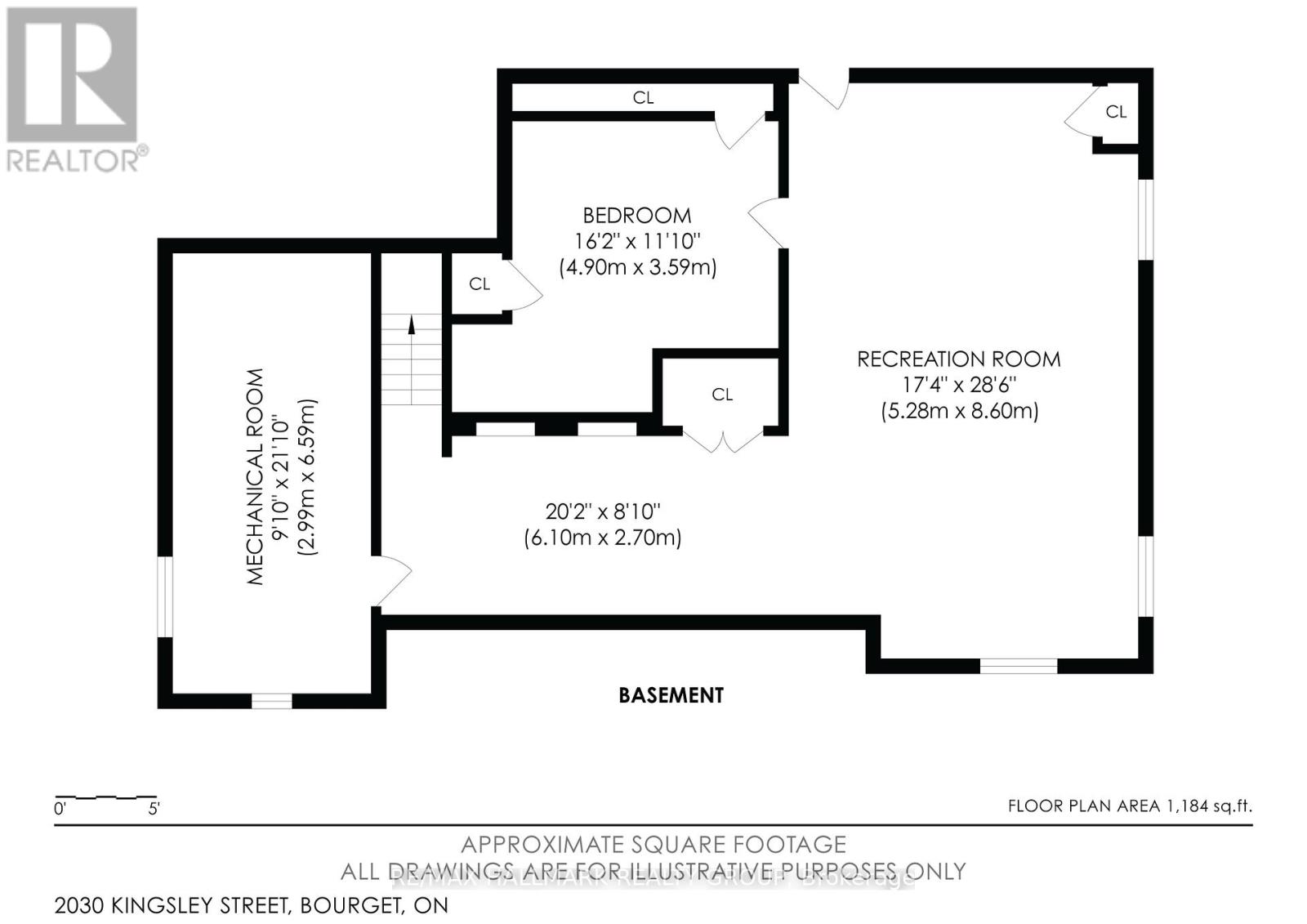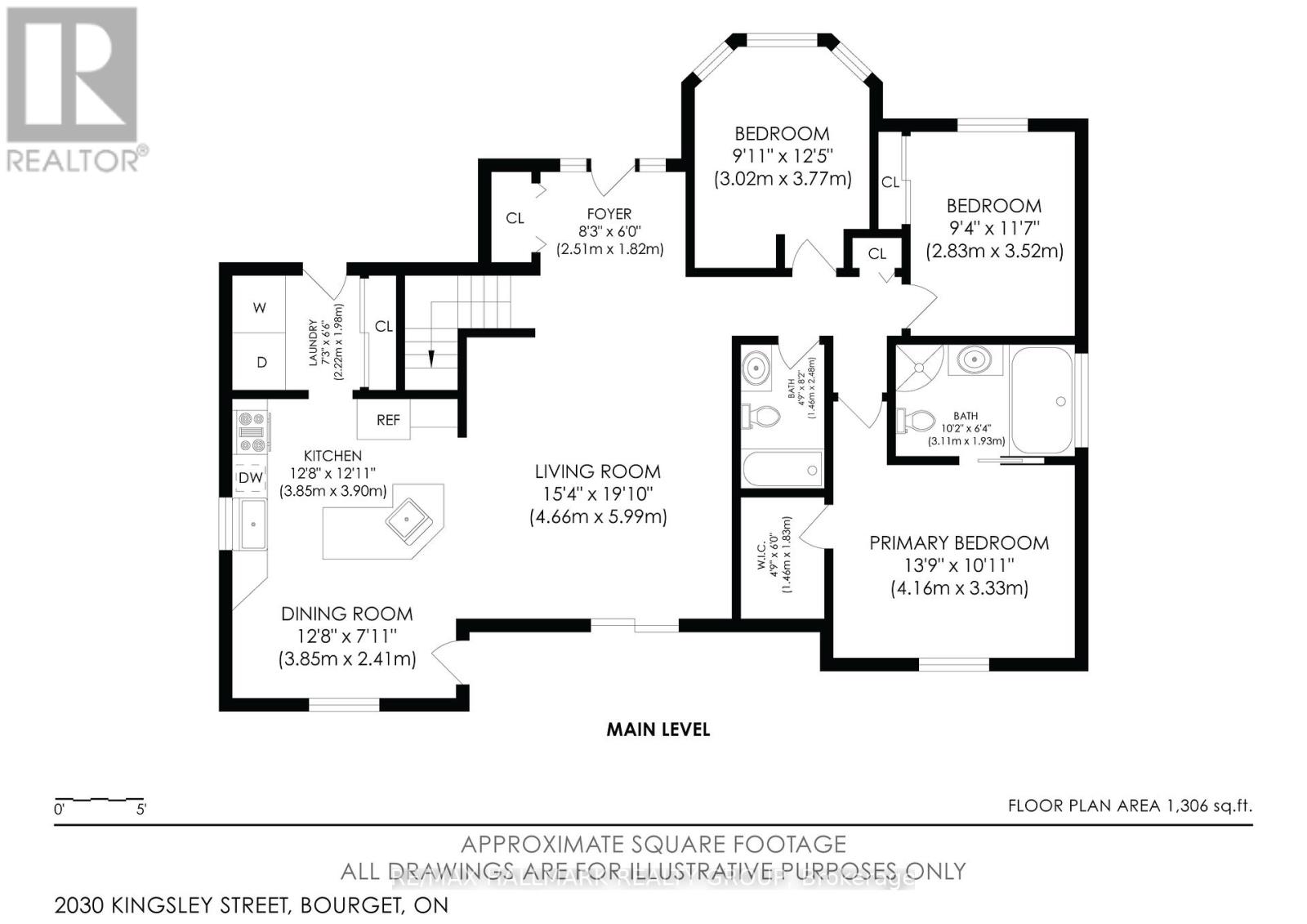2030 Kingsley Street Clarence-Rockland, Ontario K0A 1E0
$795,000
Escape to tranquillity in this beautiful 3+1 bedroom, 2-bath bungalow nestled on a private 1.25-acre lot in Bourget. Perfectly blending comfort and country charm, this home offers an open-concept layout with hardwood and tile flooring, a bright and spacious living room drenched in natural sunlight, and a modern kitchen ideal for entertaining. The large primary suite features its own 4-piece ensuite, while two additional bedrooms provide space for family or guests. The fully finished basement expands your living area with a generous recreation room, a fourth bedroom, and durable laminate flooring. Step outside and discover your personal retreat - a private yard complete with a wood-burning sauna and an impressive 22' Arctic Acres Geodesic Dome (fully powered) for four-season gardening or creative projects. Whether you're looking for a peaceful escape, a family home, or a property with character and potential, this Bourget gem has it all! (oversized Hot tub and Sauna included!) (id:48755)
Property Details
| MLS® Number | X12508516 |
| Property Type | Single Family |
| Community Name | 607 - Clarence/Rockland Twp |
| Equipment Type | Water Heater |
| Parking Space Total | 8 |
| Rental Equipment Type | Water Heater |
Building
| Bathroom Total | 2 |
| Bedrooms Above Ground | 3 |
| Bedrooms Below Ground | 1 |
| Bedrooms Total | 4 |
| Appliances | Dishwasher, Dryer, Sauna, Stove, Washer, Refrigerator |
| Architectural Style | Bungalow |
| Basement Development | Finished |
| Basement Type | Full (finished) |
| Construction Style Attachment | Detached |
| Cooling Type | Central Air Conditioning |
| Exterior Finish | Brick |
| Foundation Type | Poured Concrete |
| Heating Fuel | Natural Gas |
| Heating Type | Forced Air |
| Stories Total | 1 |
| Size Interior | 1100 - 1500 Sqft |
| Type | House |
Parking
| Attached Garage | |
| Garage |
Land
| Acreage | No |
| Sewer | Septic System |
| Size Irregular | 143.5 X 372.4 Acre |
| Size Total Text | 143.5 X 372.4 Acre |
Rooms
| Level | Type | Length | Width | Dimensions |
|---|---|---|---|---|
| Lower Level | Bedroom | 4.9 m | 3.59 m | 4.9 m x 3.59 m |
| Lower Level | Sitting Room | 6.7 m | 2.7 m | 6.7 m x 2.7 m |
| Lower Level | Recreational, Games Room | 8.6 m | 5.28 m | 8.6 m x 5.28 m |
| Main Level | Living Room | 5.94 m | 4.92 m | 5.94 m x 4.92 m |
| Main Level | Dining Room | 3.85 m | 2.41 m | 3.85 m x 2.41 m |
| Main Level | Kitchen | 3.93 m | 3.37 m | 3.93 m x 3.37 m |
| Main Level | Primary Bedroom | 4.26 m | 3.32 m | 4.26 m x 3.32 m |
| Main Level | Bedroom | 3.5 m | 3.02 m | 3.5 m x 3.02 m |
| Main Level | Bedroom | 3.09 m | 3.04 m | 3.09 m x 3.04 m |
| Main Level | Bathroom | 3.58 m | 2.05 m | 3.58 m x 2.05 m |
| Main Level | Laundry Room | 2.03 m | 1.39 m | 2.03 m x 1.39 m |
| Main Level | Bathroom | 2.48 m | 1.82 m | 2.48 m x 1.82 m |
Interested?
Contact us for more information

Armin Eshtabi
Salesperson

610 Bronson Avenue
Ottawa, Ontario K1S 4E6
(613) 236-5959
(613) 236-1515
www.hallmarkottawa.com/

