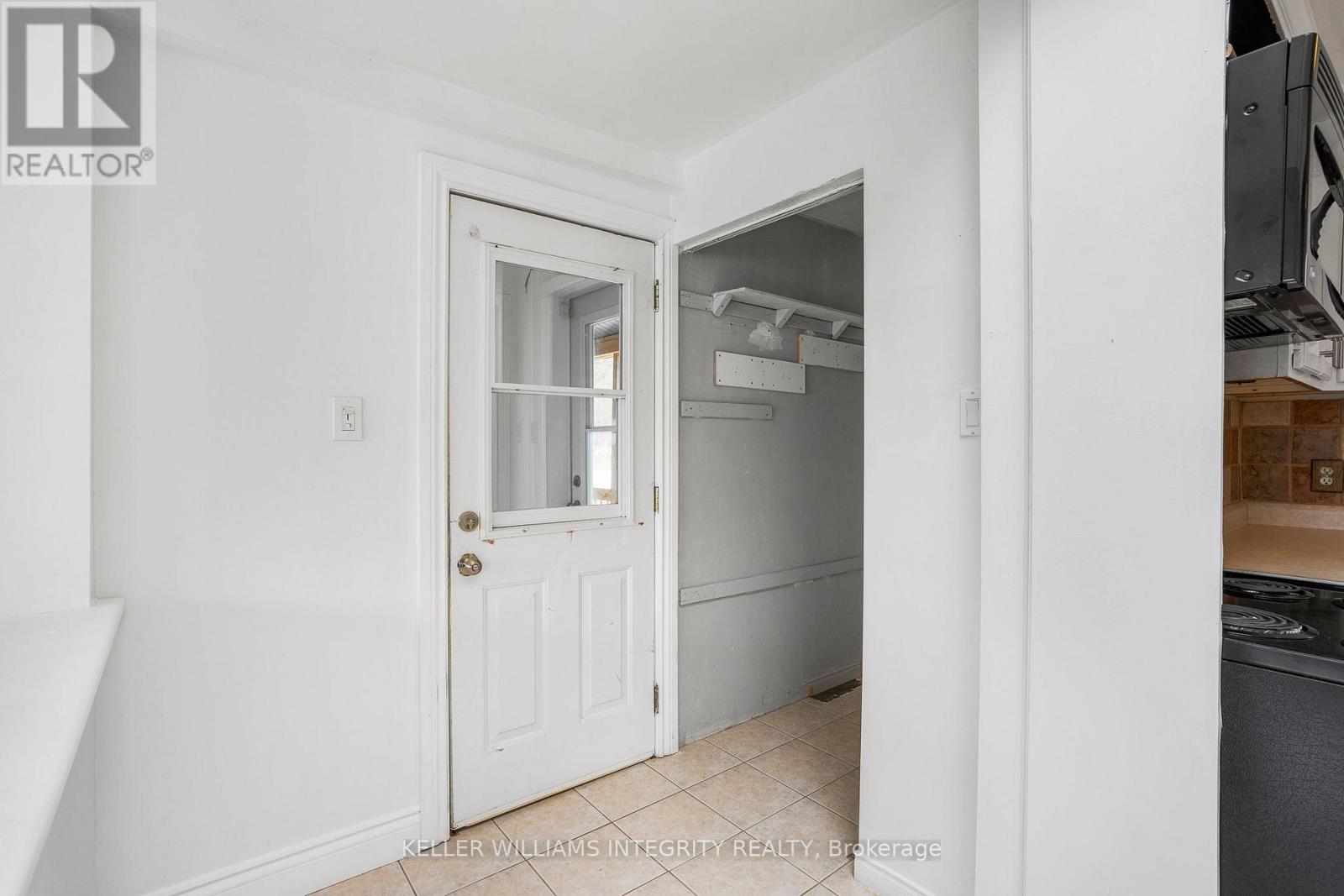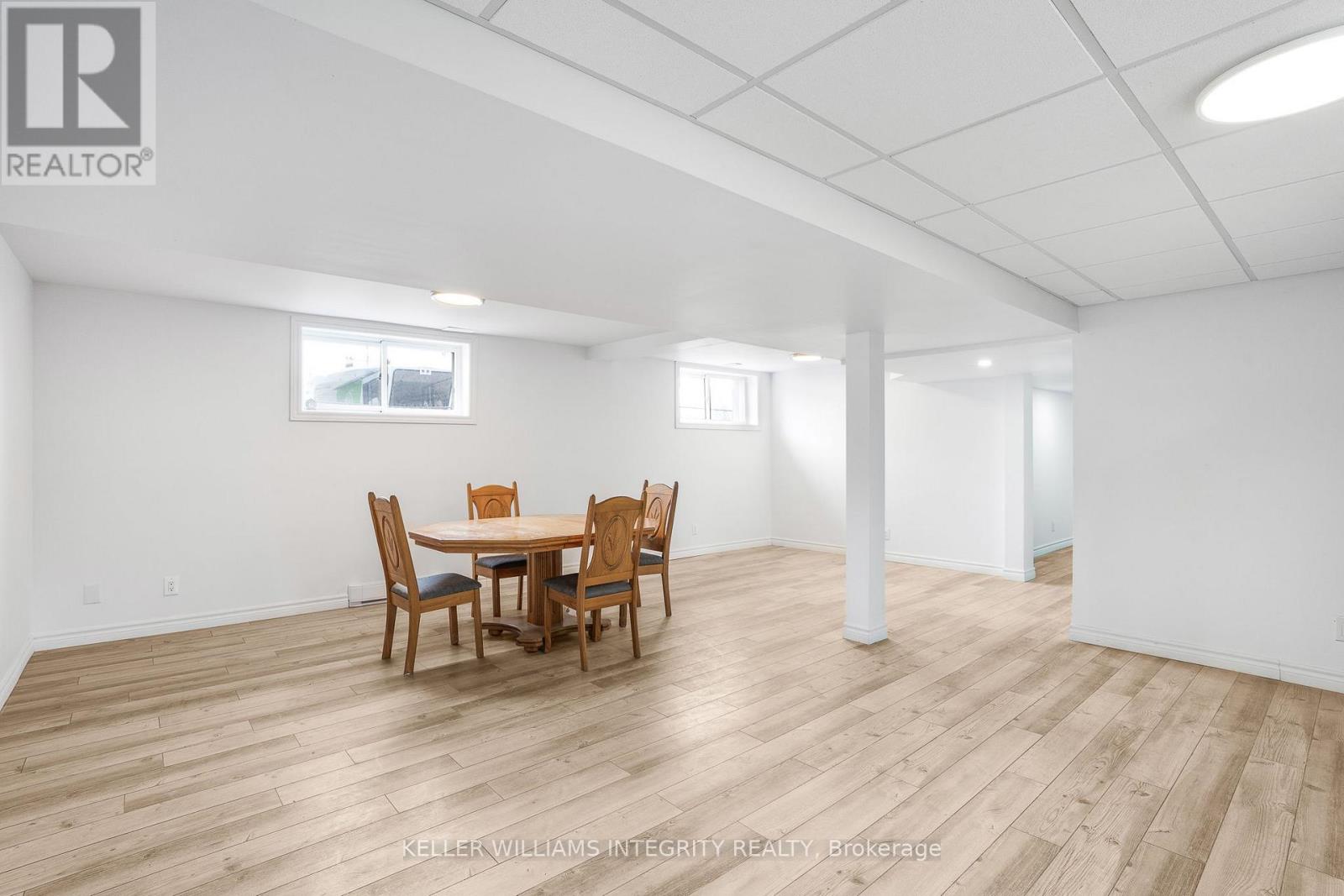206 Dallaire Street Clarence-Rockland, Ontario K4K 1K7
$414,900
Ideal for First-Time Home Buyers and Savvy Investors. This versatile property offers exceptional potential in a desirable location with a view of the Ottawa River. The main floor features a functional layout, including a kitchen that opens to a bright dining area, a comfortable living room, tv room, a den, and a full bathroom perfect for everyday living or entertaining.Upstairs, you'll find a spacious primary bedroom, a second bedroom, and second full bathroom. The basement presents an exciting opportunity for additional income, with space for a second kitchen and a large living area. it also features two generously sized bedrooms, and a third full bathroom.With its flexible layout and income-generating potential, this property is a rare find and a must-see for both homeowners and investors alike. (id:48755)
Property Details
| MLS® Number | X12093901 |
| Property Type | Single Family |
| Community Name | 607 - Clarence/Rockland Twp |
| Equipment Type | Water Heater |
| Parking Space Total | 6 |
| Rental Equipment Type | Water Heater |
Building
| Bathroom Total | 3 |
| Bedrooms Above Ground | 2 |
| Bedrooms Below Ground | 2 |
| Bedrooms Total | 4 |
| Basement Development | Finished |
| Basement Type | Full (finished) |
| Construction Style Attachment | Detached |
| Exterior Finish | Vinyl Siding |
| Fireplace Present | Yes |
| Foundation Type | Stone |
| Heating Fuel | Electric |
| Heating Type | Baseboard Heaters |
| Stories Total | 2 |
| Size Interior | 1100 - 1500 Sqft |
| Type | House |
| Utility Water | Drilled Well |
Parking
| No Garage |
Land
| Acreage | No |
| Sewer | Septic System |
| Size Irregular | 67 X 129.9 Acre |
| Size Total Text | 67 X 129.9 Acre |
| Zoning Description | Ru2 |
Rooms
| Level | Type | Length | Width | Dimensions |
|---|---|---|---|---|
| Second Level | Primary Bedroom | 3.39 m | 2.92 m | 3.39 m x 2.92 m |
| Second Level | Bedroom 2 | 3.53 m | 2.58 m | 3.53 m x 2.58 m |
| Basement | Bedroom 4 | 3 m | 2.65 m | 3 m x 2.65 m |
| Basement | Utility Room | 8371 m | 1.67 m | 8371 m x 1.67 m |
| Basement | Utility Room | 1.35 m | 2.1 m | 1.35 m x 2.1 m |
| Basement | Other | 1.59 m | 4.94 m | 1.59 m x 4.94 m |
| Basement | Recreational, Games Room | 6.85 m | 6.32 m | 6.85 m x 6.32 m |
| Basement | Bedroom 3 | 3.27 m | 2.65 m | 3.27 m x 2.65 m |
| Main Level | Foyer | 1.35 m | 0.92 m | 1.35 m x 0.92 m |
| Main Level | Kitchen | 5.02 m | 3.66 m | 5.02 m x 3.66 m |
| Main Level | Eating Area | 3.65 m | 2.96 m | 3.65 m x 2.96 m |
| Main Level | Living Room | 4.49 m | 4.07 m | 4.49 m x 4.07 m |
| Main Level | Dining Room | 4.05 m | 3.82 m | 4.05 m x 3.82 m |
| Main Level | Sitting Room | 2.91 m | 4.85 m | 2.91 m x 4.85 m |
Interested?
Contact us for more information

Allister Beauchamp
Salesperson

2148 Carling Ave., Units 5 & 6
Ottawa, Ontario K2A 1H1
(613) 829-1818










































