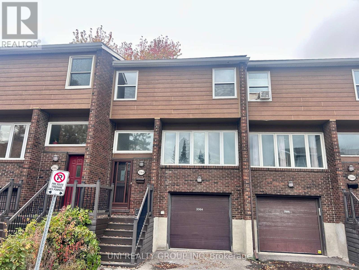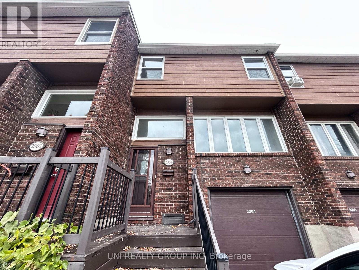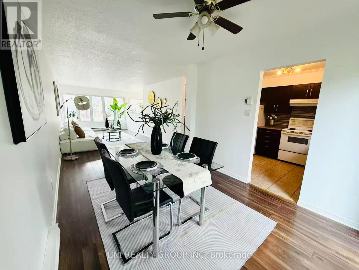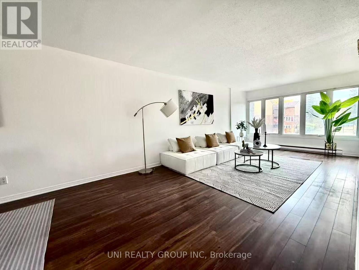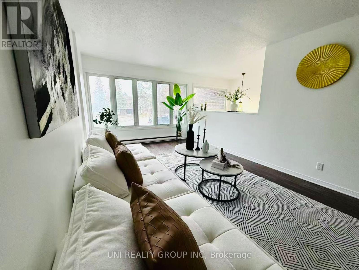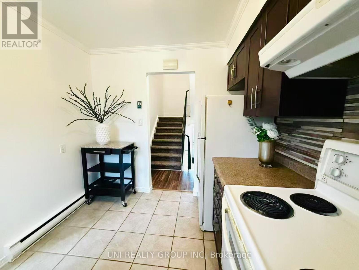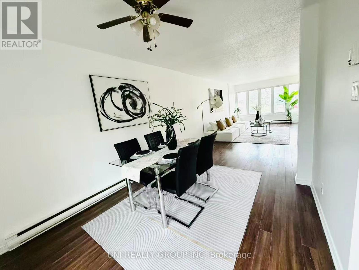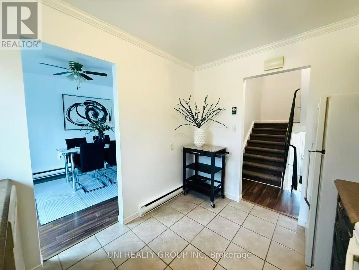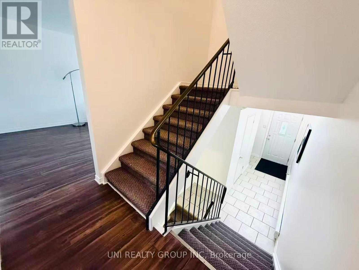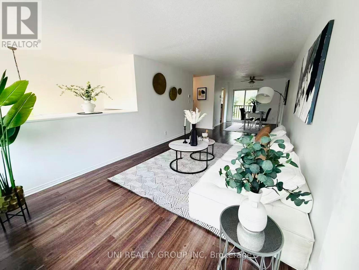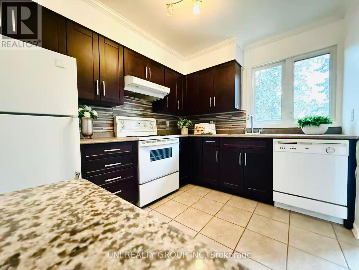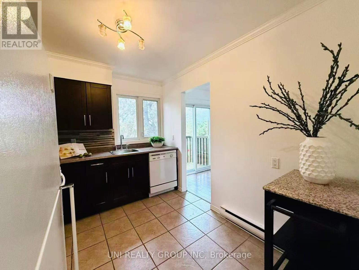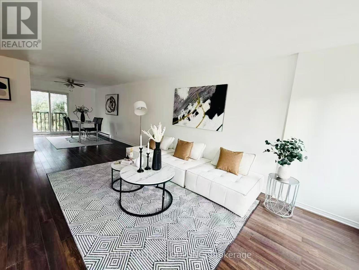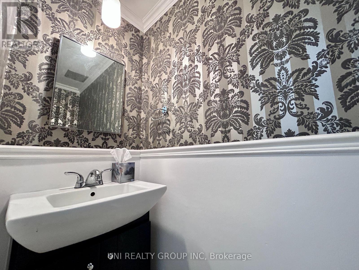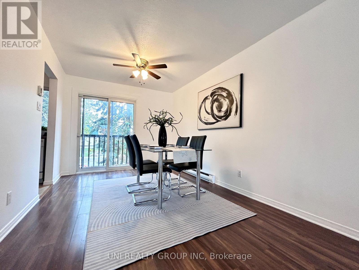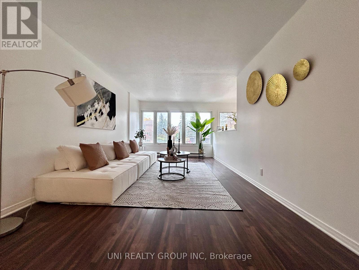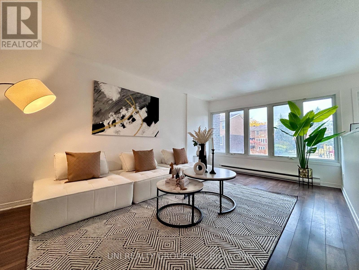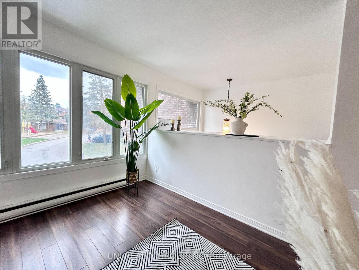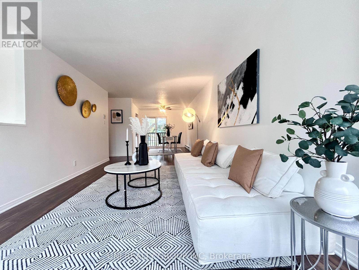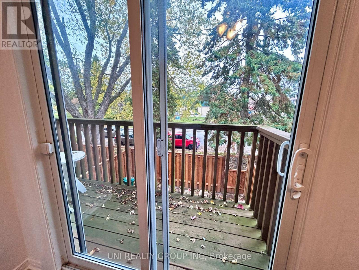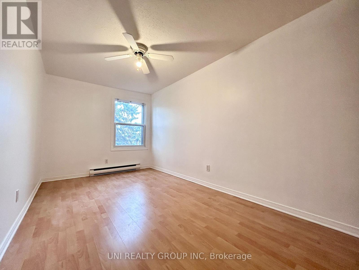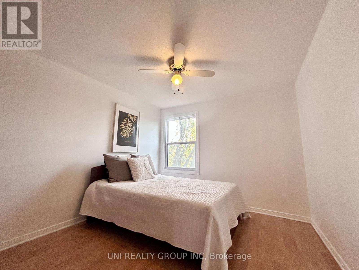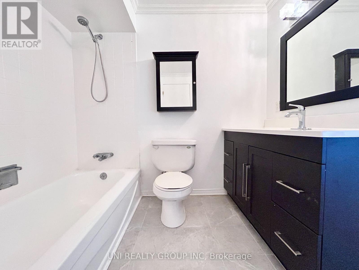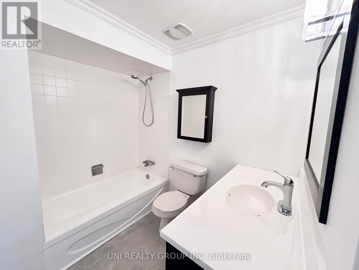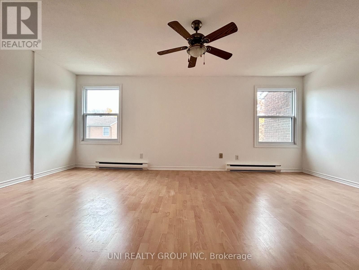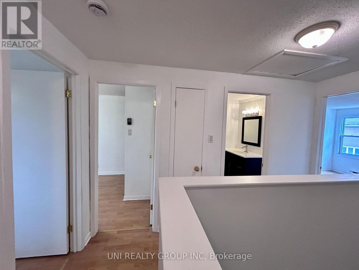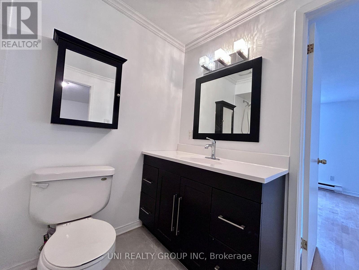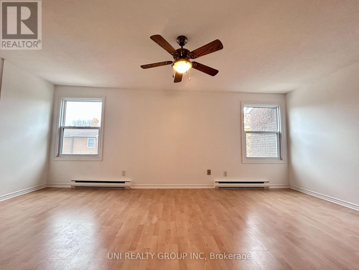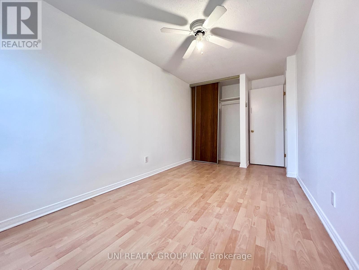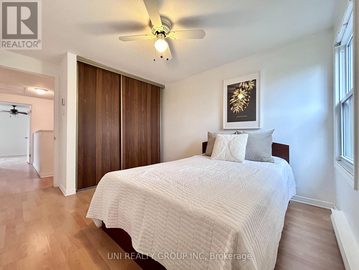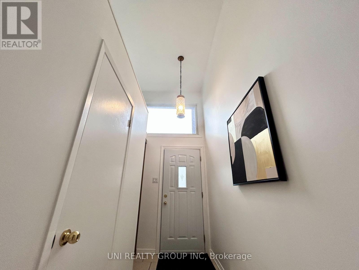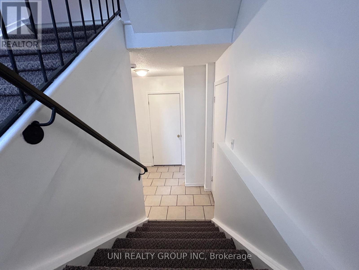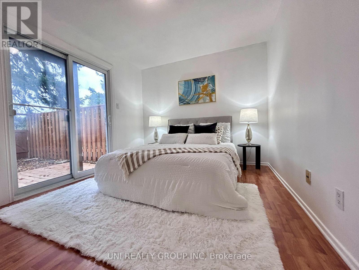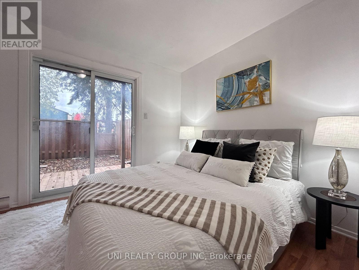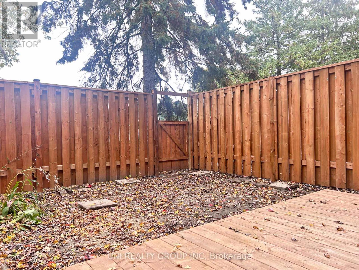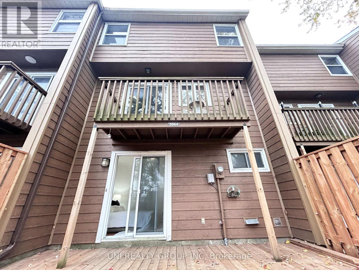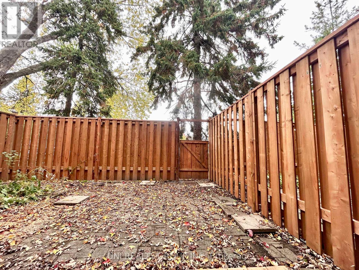2064 Eric Crescent Ottawa, Ontario K1B 4P4
$479,000Maintenance, Common Area Maintenance, Parking, Insurance
$487.94 Monthly
Maintenance, Common Area Maintenance, Parking, Insurance
$487.94 MonthlyGorgeous, thoughtfully updated 3- Bedroom multi-level Townhouse Located On A Quiet Street. Minutes From Downtown Ottawa. The main floor boosts bright, open-concept and over-sized Dinning room and a living/family room. Dinning sliding door conveniently leads to a well maintained patio. Upper level has a large master bedroom with a newly renovated cheater ensuite. Two other sun-filled spacious bedrooms completes the upper level. The lower level features a fourth bedroom with WALK OUT TO maintenance free & private fence yard. Lower level laundry room next to the bedroom could be converted to a 3rd bathroom. PLENTY OF STORAGE SPACE. INSIDE ACCESS TO GARAGE. GOLF NEARBY, HWY ACCESS, PLAYGROUND, SCHOOLS NEARBY, SHOPPING NEARBY, MINUTES TO DOWNTOWN. (id:48755)
Property Details
| MLS® Number | X12482328 |
| Property Type | Single Family |
| Community Name | 2204 - Pineview |
| Community Features | Pets Allowed With Restrictions |
| Features | Balcony |
| Parking Space Total | 2 |
Building
| Bathroom Total | 2 |
| Bedrooms Above Ground | 3 |
| Bedrooms Below Ground | 1 |
| Bedrooms Total | 4 |
| Architectural Style | Multi-level |
| Basement Development | Finished |
| Basement Features | Walk Out |
| Basement Type | N/a (finished) |
| Cooling Type | None |
| Exterior Finish | Brick |
| Half Bath Total | 1 |
| Heating Fuel | Electric |
| Heating Type | Baseboard Heaters |
| Size Interior | 1600 - 1799 Sqft |
| Type | Row / Townhouse |
Parking
| Attached Garage | |
| Garage |
Land
| Acreage | No |
Rooms
| Level | Type | Length | Width | Dimensions |
|---|---|---|---|---|
| Basement | Utility Room | Measurements not available | ||
| Lower Level | Bedroom 4 | 12.56 m | 10.4 m | 12.56 m x 10.4 m |
| Lower Level | Laundry Room | 7.97 m | 4.98 m | 7.97 m x 4.98 m |
| Main Level | Dining Room | 10.49 m | 9.48 m | 10.49 m x 9.48 m |
| Main Level | Living Room | 22.3 m | 10.99 m | 22.3 m x 10.99 m |
| Main Level | Kitchen | 10.4 m | 8.98 m | 10.4 m x 8.98 m |
| Upper Level | Primary Bedroom | 17.97 m | 11.97 m | 17.97 m x 11.97 m |
| Upper Level | Bedroom | 11.97 m | 9.97 m | 11.97 m x 9.97 m |
| Upper Level | Bedroom | 10.4 m | 9.97 m | 10.4 m x 9.97 m |
| Upper Level | Bathroom | Measurements not available | ||
| In Between | Foyer | Measurements not available |
https://www.realtor.ca/real-estate/29032886/2064-eric-crescent-ottawa-2204-pineview
Interested?
Contact us for more information
Sheryl Fan
Salesperson
1000 Innovation Dr, 5th Floor
Kanata, Ontario K2K 3E7
(613) 518-2008
(613) 800-3028

