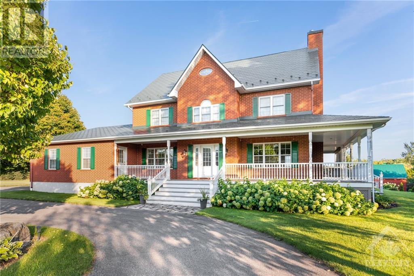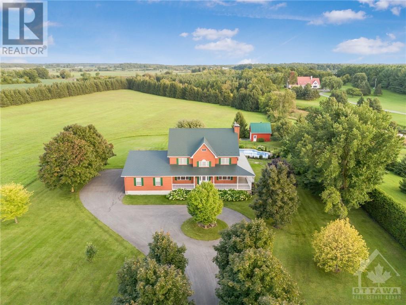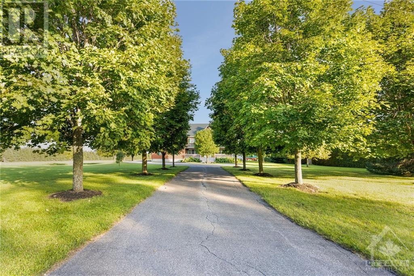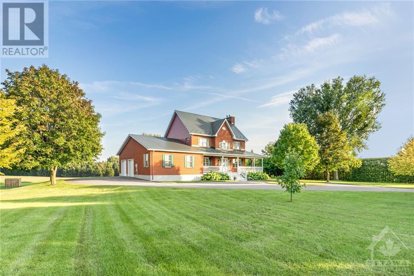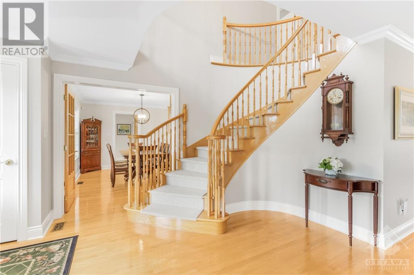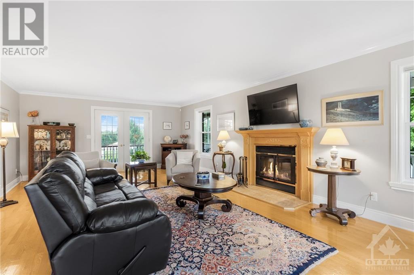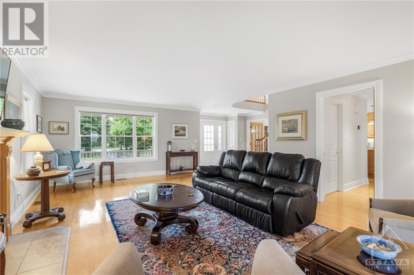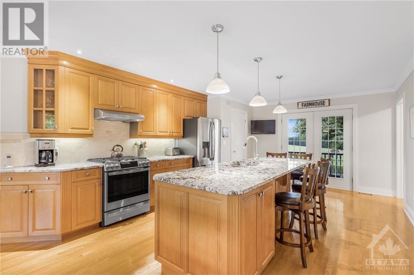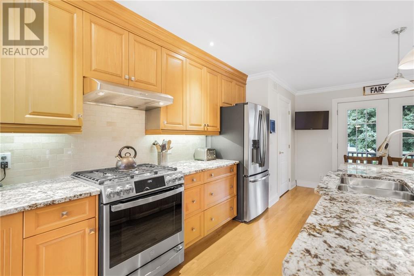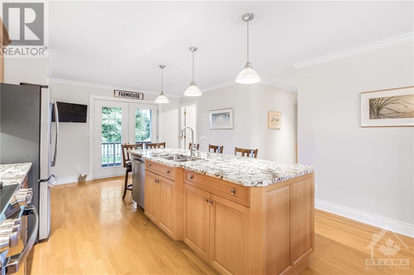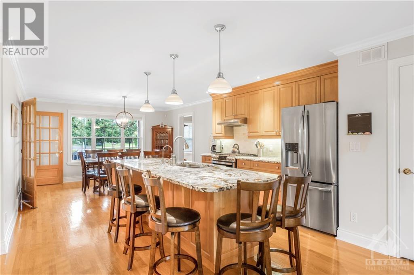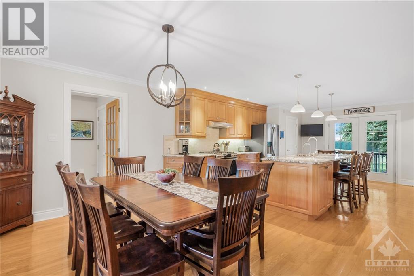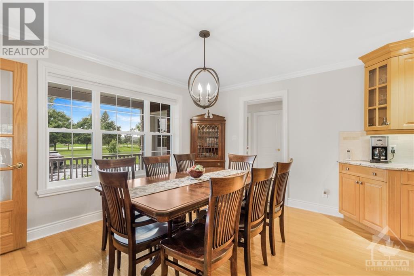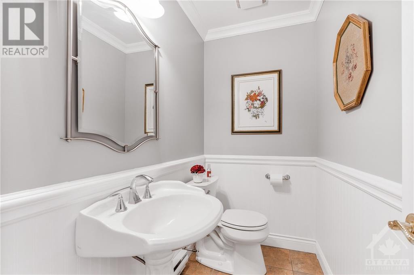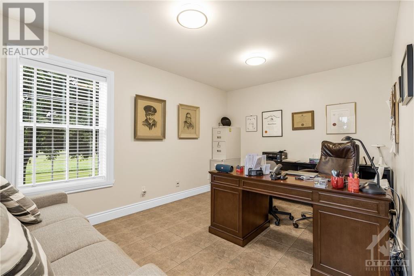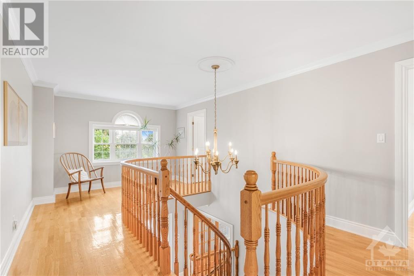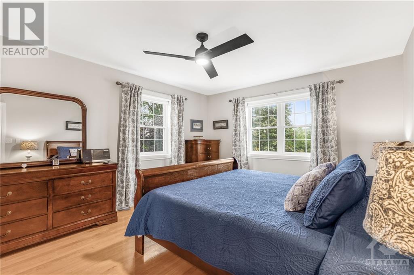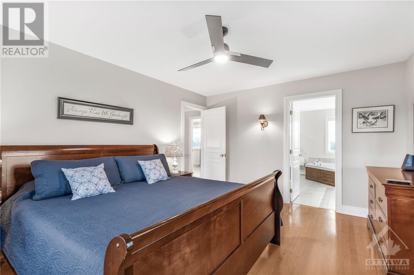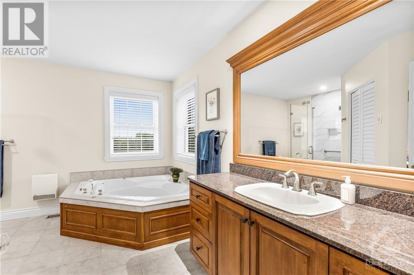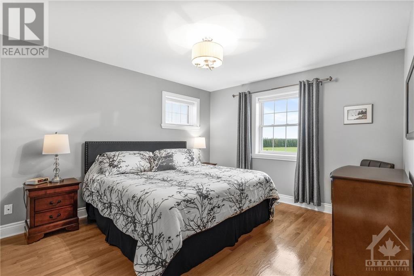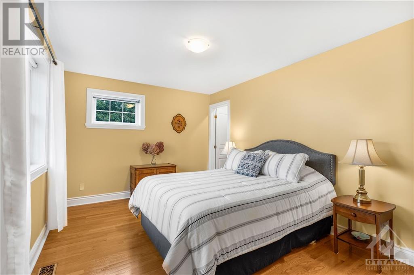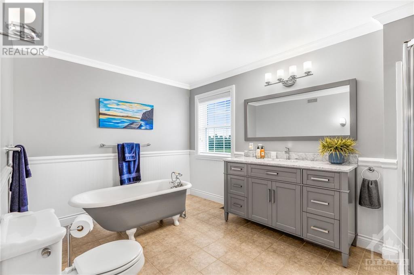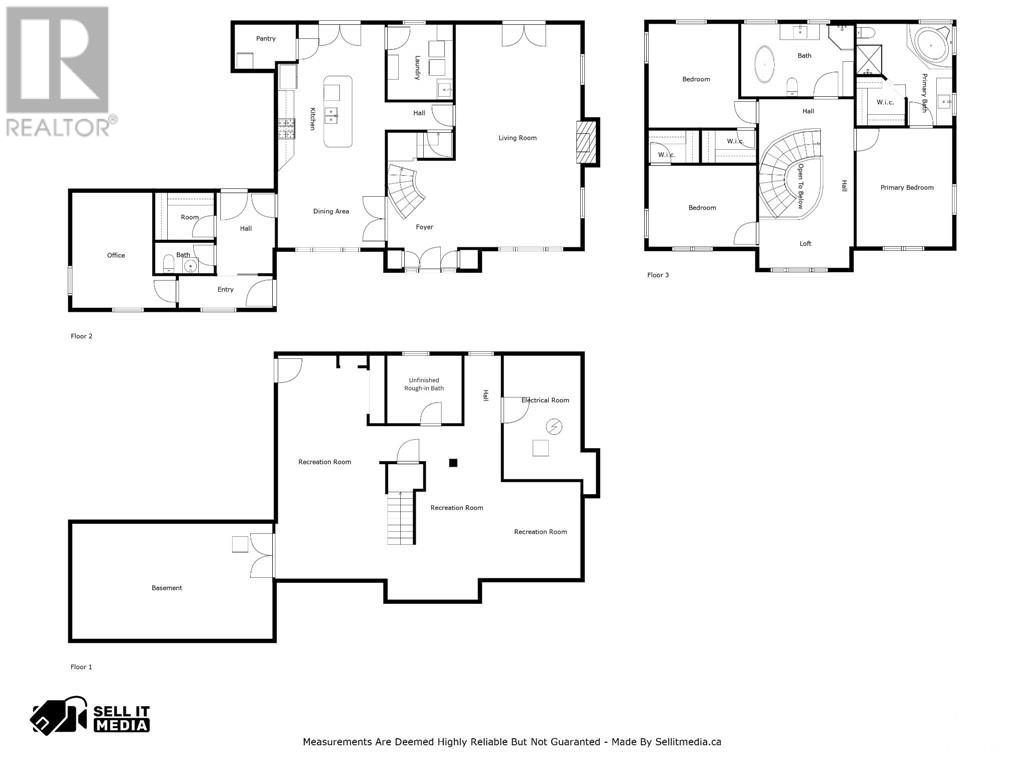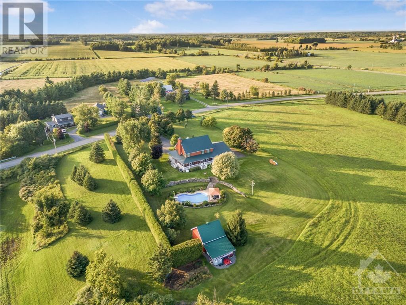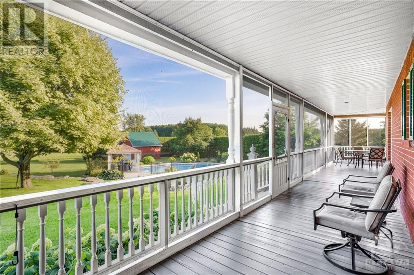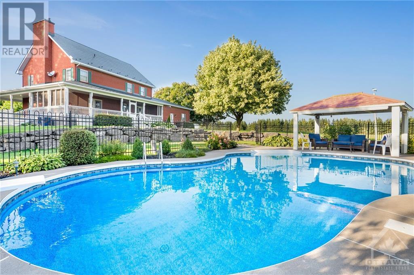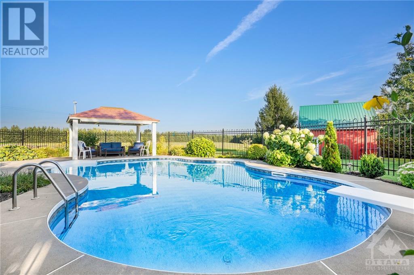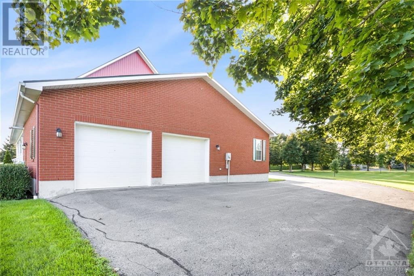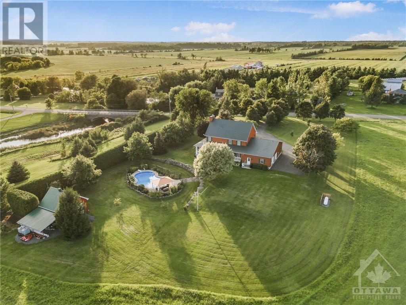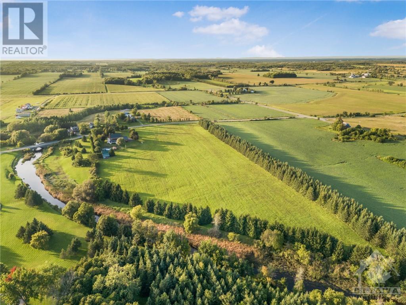20680 Mccormick Road Alexandria, Ontario K0C 1A0
$1,149,900
Your dream home awaits! Nestled on a sprawling 15.56-acre private, treed lot, this stunning property offers the ultimate tranquility. Featuring an inviting open concept design boasting gleaming hrdwd floors and a sunny interior w/an ICF Foundation. Enjoy the cozy living room, complete w/a wood fireplace, the lovely dining area, & a chef's kitchen featuring a sit-at island, pantry, & sleek stainless steel appliances. The main floor is complete w/a partial bath, laundry facilities, & a versatile office space. Upstairs, you'll find 3 spacious bedrms, each w/its own walk-in closet, 2 bathrooms, & a charming loft area. The partially finished lower level provides additional space w/ rough in, perfect for relaxation or hobbies, & has the roughing for a fourth bathroom. Outdoors, you'll discover your own private oasis with a fenced-in inground pool, mature trees, and a screened-in porch. This property is complete with the added security of a Generac generator for peace of mind. A rare find! (id:48755)
Property Details
| MLS® Number | 1407827 |
| Property Type | Single Family |
| Neigbourhood | Alexandria |
| Amenities Near By | Golf Nearby, Recreation Nearby, Shopping |
| Community Features | Family Oriented |
| Features | Acreage, Private Setting |
| Parking Space Total | 10 |
| Pool Type | Inground Pool |
| Structure | Porch |
Building
| Bathroom Total | 3 |
| Bedrooms Above Ground | 3 |
| Bedrooms Total | 3 |
| Appliances | Refrigerator, Dishwasher, Dryer, Freezer, Stove, Washer, Blinds |
| Basement Development | Partially Finished |
| Basement Type | Full (partially Finished) |
| Constructed Date | 1998 |
| Construction Style Attachment | Detached |
| Cooling Type | Central Air Conditioning |
| Exterior Finish | Brick |
| Fireplace Present | Yes |
| Fireplace Total | 1 |
| Fixture | Drapes/window Coverings |
| Flooring Type | Hardwood, Ceramic |
| Foundation Type | Poured Concrete |
| Half Bath Total | 1 |
| Heating Fuel | Propane |
| Heating Type | Forced Air |
| Stories Total | 2 |
| Type | House |
| Utility Water | Drilled Well |
Parking
| Attached Garage | |
| Inside Entry | |
| Oversize | |
| Surfaced |
Land
| Acreage | Yes |
| Land Amenities | Golf Nearby, Recreation Nearby, Shopping |
| Landscape Features | Landscaped |
| Sewer | Septic System |
| Size Depth | 1452 Ft ,11 In |
| Size Frontage | 806 Ft |
| Size Irregular | 15.56 |
| Size Total | 15.56 Ac |
| Size Total Text | 15.56 Ac |
| Zoning Description | Residential |
Rooms
| Level | Type | Length | Width | Dimensions |
|---|---|---|---|---|
| Second Level | Loft | 11'9" x 6'4" | ||
| Second Level | Primary Bedroom | 14'8" x 11'11" | ||
| Second Level | 4pc Ensuite Bath | 12'8" x 11'10" | ||
| Second Level | Other | 6'0" x 6'0" | ||
| Second Level | Bedroom | 13'4" x 12'11" | ||
| Second Level | Other | 6'9" x 4'0" | ||
| Second Level | Bedroom | 13'8" x 10'1" | ||
| Second Level | Other | 6'3" x 4'0" | ||
| Second Level | 4pc Bathroom | 14'0" x 9'0" | ||
| Lower Level | Recreation Room | 27'8" x 11'4" | ||
| Lower Level | Recreation Room | 21'6" x 16'8" | ||
| Lower Level | Den | 9'3" x 8'5" | ||
| Main Level | Foyer | 13'5" x 8'5" | ||
| Main Level | Living Room | 27'8" x 15'6" | ||
| Main Level | Dining Room | 13'4" x 9'6" | ||
| Main Level | Kitchen | 18'2" x 13'4" | ||
| Main Level | Pantry | 7'7" x 5'6" | ||
| Main Level | Laundry Room | 9'4" x 8'1" | ||
| Main Level | Partial Bathroom | 7'4" x 3'10" | ||
| Main Level | Office | 14'4" x 12'10" |
https://www.realtor.ca/real-estate/27335911/20680-mccormick-road-alexandria-alexandria
Interested?
Contact us for more information

Maggie Tessier
Broker of Record
www.tessierteam.ca/
www.facebook.com/thetessierteam
ca.linkedin.com/pub/dir/Maggie/Tessier
twitter.com/maggietessier
785 Notre Dame St, Po Box 1345
Embrun, Ontario K0A 1W0
(613) 443-4300
(613) 443-5743
www.exitottawa.com

Jamie Kuntz
Salesperson
www.jamiekuntz.com/
785 Notre Dame St, Po Box 1345
Embrun, Ontario K0A 1W0
(613) 443-4300
(613) 443-5743
www.exitottawa.com

