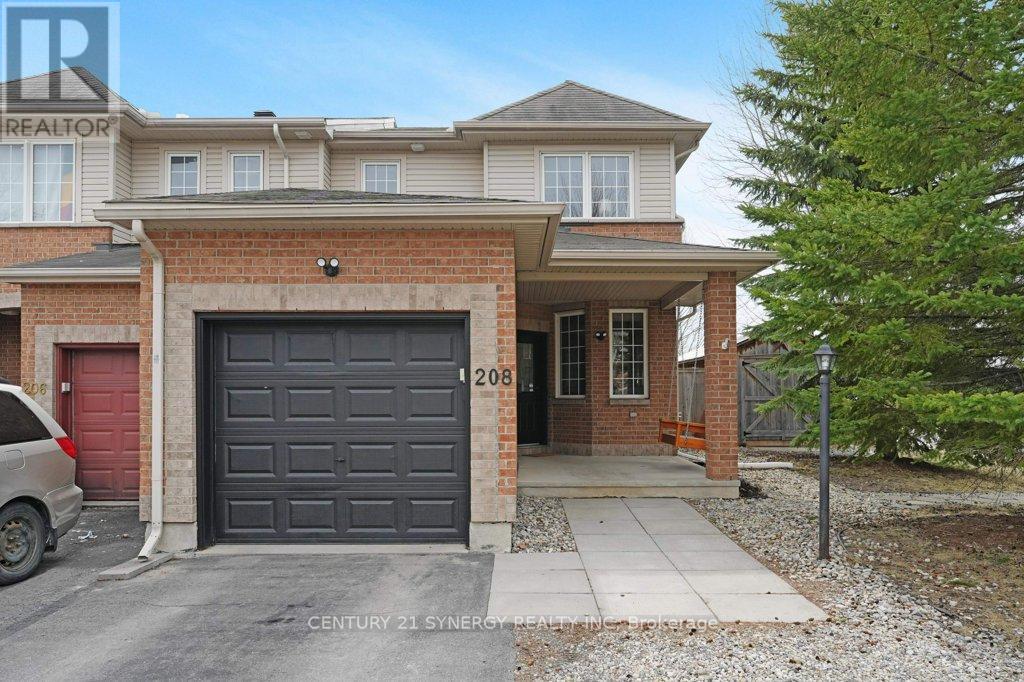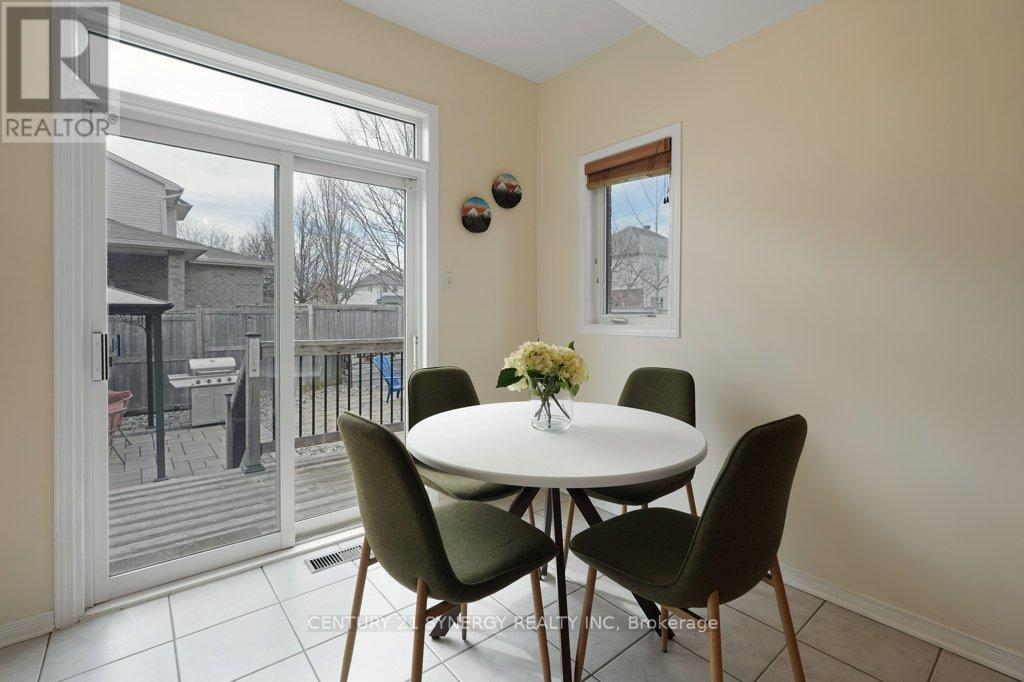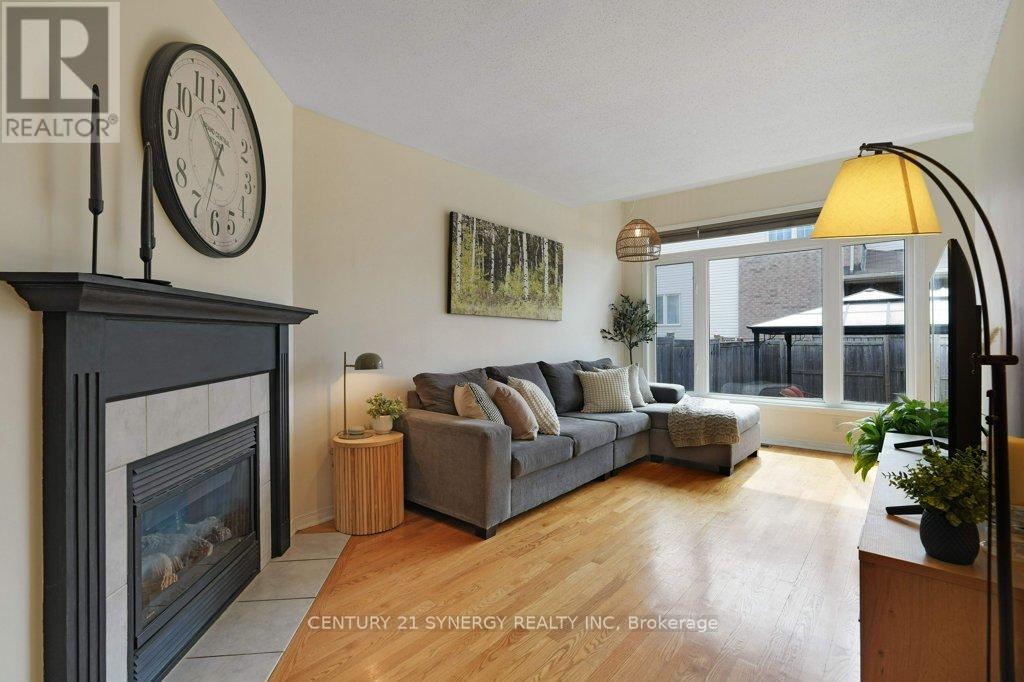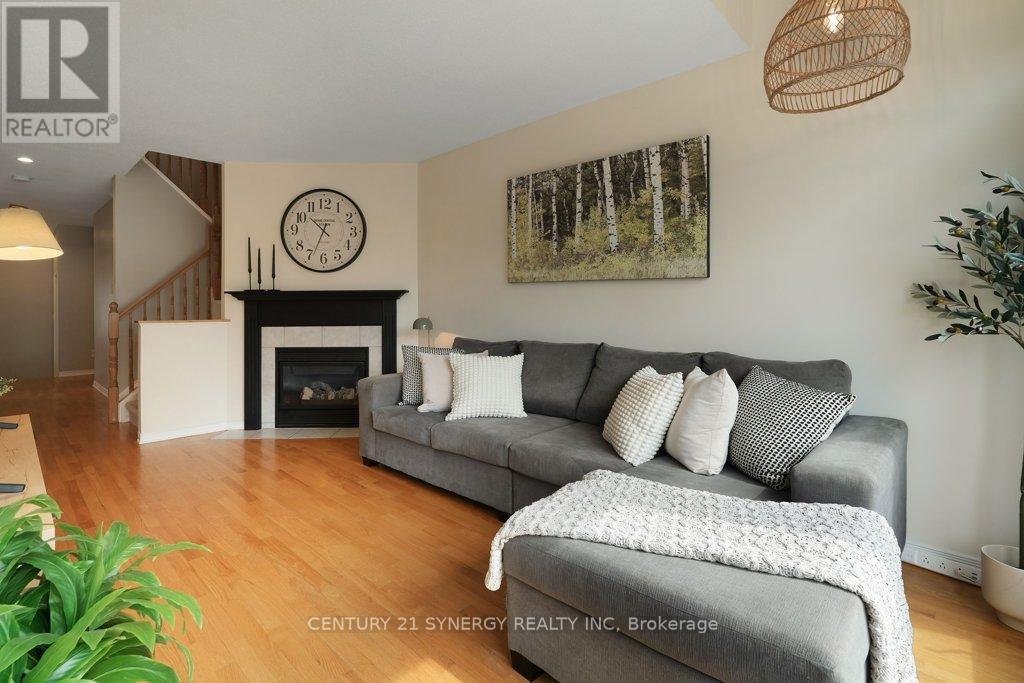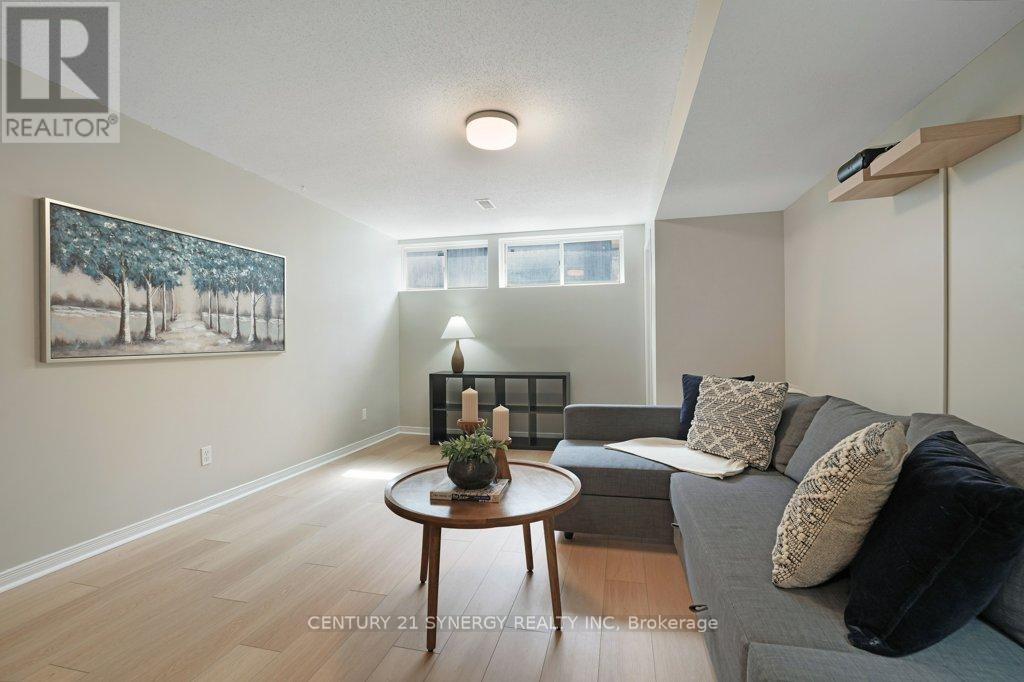208 Claridge Drive Ottawa, Ontario K2J 5G8
$649,900
*** OPEN HOUSE - Sunday, April 20th, 2:00-4:00pm *** Stunning, two storey end-unit townhome, located on an oversized corner lot in the heart of Longfields, Barrhaven. This home has 3 bedrooms, 2.5 bathrooms, finished basement and must-see backyard oasis featuring an interlock stone patio, gazebo, hot tub (2021), a huge shed, and artificial turf! It measures approximately 36 feet wide and 108 feet deep (other end units on the street are approx. 28 feet wide). The main level features hardwood throughout, a powder room, mudroom with garage access and a spacious kitchen with ample counter space & storage. Patio door in the kitchen provides tons of natural light and direct access to the fully fenced in yard. The second level features 3 spacious bedrooms, along with a 4-piece ensuite bathroom, 3-piece main bathroom and beautiful walk-in closet located in the primary. The lower level is finished with a rec-room, storage and large utility area. This move in ready home is walking distance to many schools, parks and other amenities. This is the perfect home for you or as an investment property in the NCR. (id:48755)
Property Details
| MLS® Number | X12087170 |
| Property Type | Single Family |
| Community Name | 7706 - Barrhaven - Longfields |
| Features | Carpet Free, Gazebo |
| Parking Space Total | 4 |
| Structure | Shed |
Building
| Bathroom Total | 3 |
| Bedrooms Above Ground | 3 |
| Bedrooms Total | 3 |
| Age | 6 To 15 Years |
| Amenities | Fireplace(s) |
| Appliances | Dishwasher, Dryer, Stove, Washer, Refrigerator |
| Basement Development | Partially Finished |
| Basement Type | N/a (partially Finished) |
| Construction Style Attachment | Attached |
| Cooling Type | Central Air Conditioning |
| Exterior Finish | Brick, Vinyl Siding |
| Fireplace Present | Yes |
| Fireplace Total | 1 |
| Foundation Type | Poured Concrete |
| Half Bath Total | 1 |
| Heating Fuel | Natural Gas |
| Heating Type | Forced Air |
| Stories Total | 2 |
| Size Interior | 1500 - 2000 Sqft |
| Type | Row / Townhouse |
| Utility Water | Municipal Water |
Parking
| Attached Garage | |
| Garage |
Land
| Acreage | No |
| Fence Type | Fenced Yard |
| Sewer | Sanitary Sewer |
| Size Depth | 109 Ft |
| Size Frontage | 35 Ft ,9 In |
| Size Irregular | 35.8 X 109 Ft |
| Size Total Text | 35.8 X 109 Ft |
| Zoning Description | Residential |
Rooms
| Level | Type | Length | Width | Dimensions |
|---|---|---|---|---|
| Second Level | Bedroom 2 | 3.34 m | 2.83 m | 3.34 m x 2.83 m |
| Second Level | Bedroom 3 | 4.4 m | 2.81 m | 4.4 m x 2.81 m |
| Second Level | Bathroom | 2.84 m | 1.78 m | 2.84 m x 1.78 m |
| Second Level | Primary Bedroom | 2.37 m | 3.86 m | 2.37 m x 3.86 m |
| Second Level | Bathroom | 1.63 m | 2.41 m | 1.63 m x 2.41 m |
| Lower Level | Recreational, Games Room | 5.03 m | 3.79 m | 5.03 m x 3.79 m |
| Main Level | Mud Room | 1.69 m | 1.83 m | 1.69 m x 1.83 m |
| Main Level | Foyer | Measurements not available | ||
| Main Level | Office | 3.57 m | 2.64 m | 3.57 m x 2.64 m |
| Main Level | Dining Room | 3.61 m | 4.13 m | 3.61 m x 4.13 m |
| Main Level | Living Room | 5.26 m | 3.02 m | 5.26 m x 3.02 m |
| Main Level | Kitchen | 3.18 m | 2.64 m | 3.18 m x 2.64 m |
| Main Level | Eating Area | 2.72 m | 2.73 m | 2.72 m x 2.73 m |
| Main Level | Bathroom | 1.51 m | 1.6 m | 1.51 m x 1.6 m |
Utilities
| Cable | Installed |
| Sewer | Installed |
https://www.realtor.ca/real-estate/28177722/208-claridge-drive-ottawa-7706-barrhaven-longfields
Interested?
Contact us for more information

Alex Kuzmicz
Salesperson

2733 Lancaster Road, Unit 121
Ottawa, Ontario K1B 0A9
(613) 317-2121
(613) 903-7703

