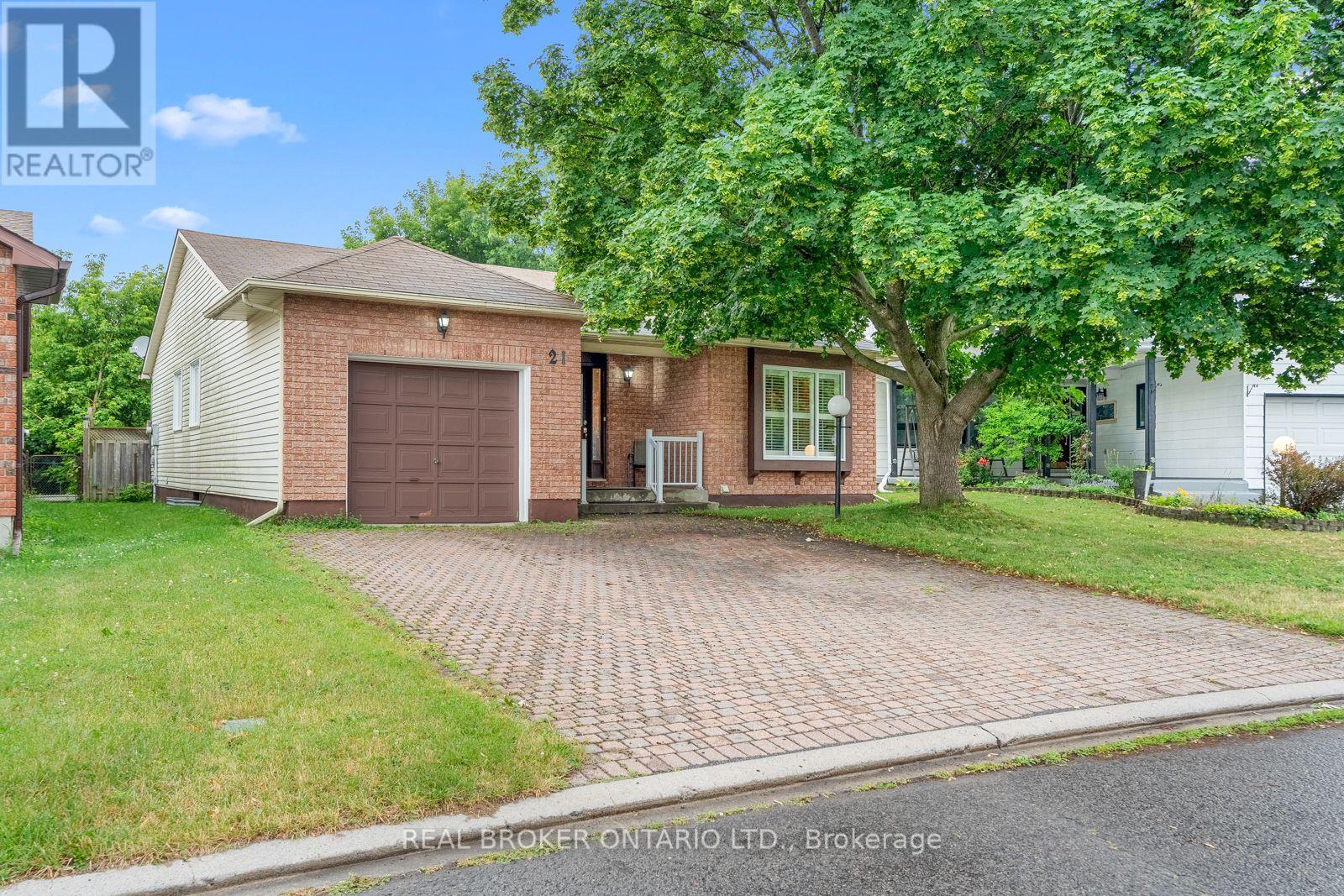21 Townsend Drive Ottawa, Ontario K2J 2T5
$639,900
Private Oasis Awaits in Barrhaven's Heritage Park. Welcome home to this beautifully appointed detached 3+1 bedroom, 3 full bath bungalow nestled on a tranquil street in sought-after Heritage Park. Set on a 65 x 108-foot lot with no rear neighbours, this property offers the privacy and serenity you've been searching for. Step inside and discover an inviting layout. The bright eat-in kitchen provides the perfect space for morning coffee or family meals, while the elegant formal dining room is ready to host your special occasions. A cozy gas fireplace anchors the spacious living area, creating an ideal gathering place year-round. Three generous main-floor bedrooms include a primary suite with its own full bath, complemented by a versatile fourth bedroom or office on the lower level perfect for guests, hobbies, or working from home. With three full bathrooms, there's room for everyone to live comfortably. Step outside to your own backyard retreat: a large rear deck overlooking a fully fenced, private yard with mature trees and no rear neighbours, an oasis of calm for summer barbecues or quiet evenings under the stars. Additional highlights include an extra-large single-car garage, a large 4-car driveway offering abundant parking, and a quiet, family-friendly street close to parks, schools, and all the amenities Barrhaven has to offer. The home is in need of some minor updating and flooring. Perfect for a buyer wanting a great home significantly under market. Roof, furnace, Ac and hot water tank recently updated NOTE: Pool running last season and equipment included with no warranty. (id:48755)
Property Details
| MLS® Number | X12272545 |
| Property Type | Single Family |
| Community Name | 7704 - Barrhaven - Heritage Park |
| Equipment Type | Air Conditioner, Water Heater, Furnace |
| Features | Irregular Lot Size, Flat Site |
| Parking Space Total | 5 |
| Pool Type | Above Ground Pool |
| Rental Equipment Type | Air Conditioner, Water Heater, Furnace |
| Structure | Shed |
Building
| Bathroom Total | 3 |
| Bedrooms Above Ground | 3 |
| Bedrooms Below Ground | 1 |
| Bedrooms Total | 4 |
| Age | 31 To 50 Years |
| Appliances | Water Meter |
| Architectural Style | Bungalow |
| Basement Development | Partially Finished |
| Basement Type | Partial (partially Finished) |
| Construction Style Attachment | Detached |
| Cooling Type | Central Air Conditioning |
| Exterior Finish | Vinyl Siding, Brick Facing |
| Fireplace Present | Yes |
| Fireplace Total | 1 |
| Foundation Type | Poured Concrete |
| Heating Fuel | Natural Gas |
| Heating Type | Forced Air |
| Stories Total | 1 |
| Size Interior | 1100 - 1500 Sqft |
| Type | House |
| Utility Water | Municipal Water |
Parking
| Attached Garage | |
| Garage |
Land
| Acreage | No |
| Sewer | Sanitary Sewer |
| Size Depth | 108 Ft |
| Size Frontage | 65 Ft |
| Size Irregular | 65 X 108 Ft ; 5360 |
| Size Total Text | 65 X 108 Ft ; 5360 |
| Zoning Description | Rm2 |
Rooms
| Level | Type | Length | Width | Dimensions |
|---|---|---|---|---|
| Basement | Bedroom | 6.75 m | 4.05 m | 6.75 m x 4.05 m |
| Ground Level | Bedroom | 4.03 m | 3.68 m | 4.03 m x 3.68 m |
| Ground Level | Bedroom 2 | 3 m | 3.84 m | 3 m x 3.84 m |
| Ground Level | Bedroom 3 | 3.68 m | 3.39 m | 3.68 m x 3.39 m |
Utilities
| Cable | Installed |
| Electricity | Installed |
| Sewer | Installed |
https://www.realtor.ca/real-estate/28579286/21-townsend-drive-ottawa-7704-barrhaven-heritage-park
Interested?
Contact us for more information
Bryon Bertrim
Salesperson
www.bryonbertrim.com/

1 Rideau St Unit 7th Floor
Ottawa, Ontario K1N 8S7
(888) 311-1172
www.joinreal.com/




































