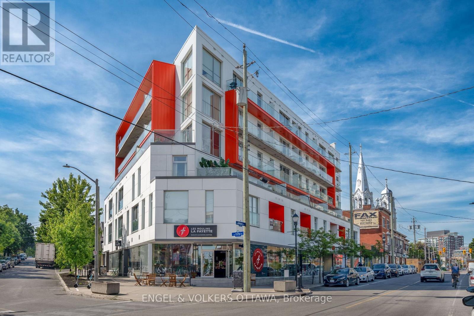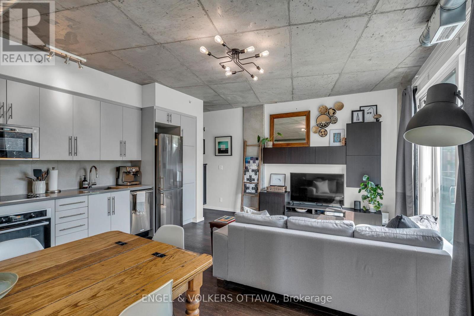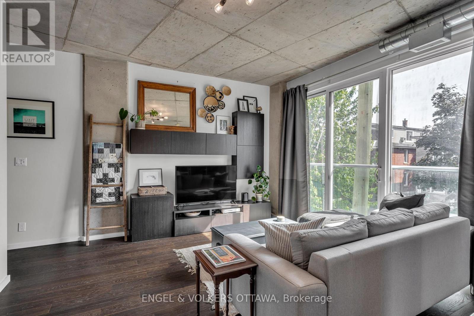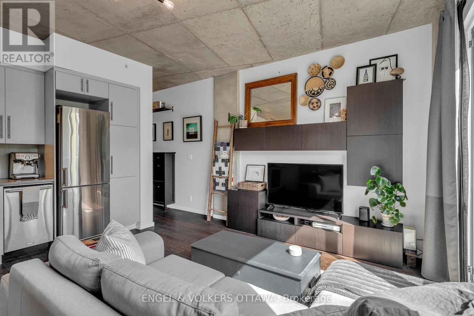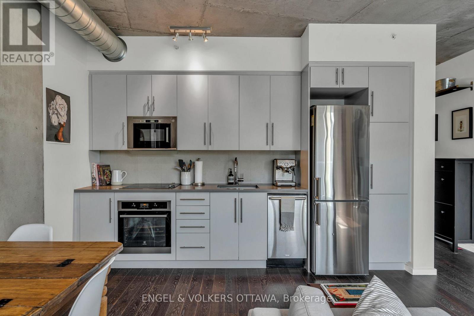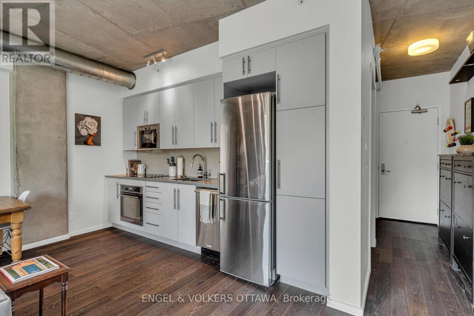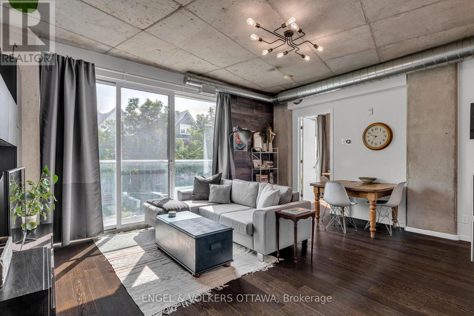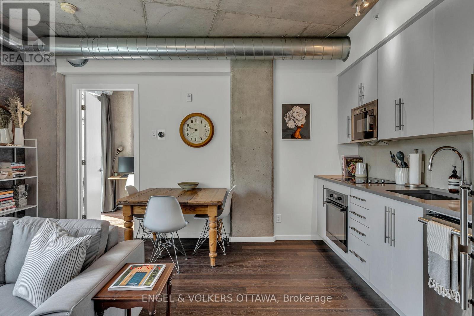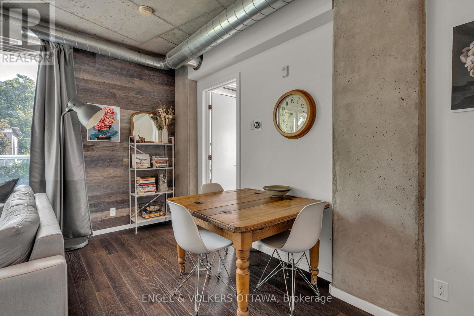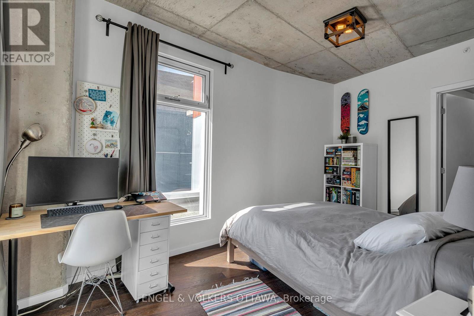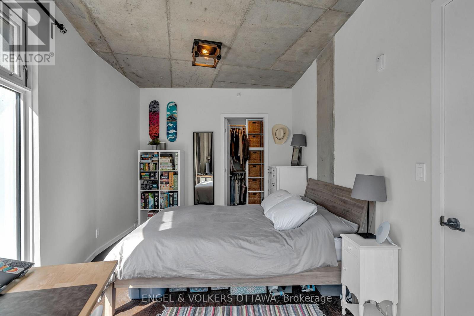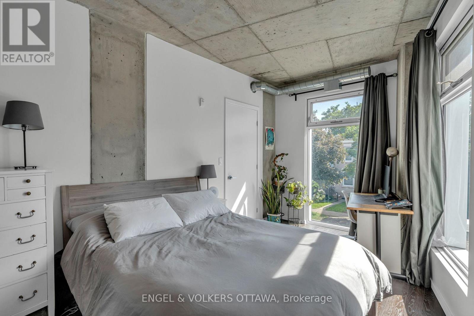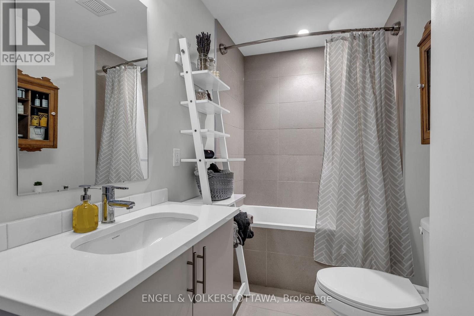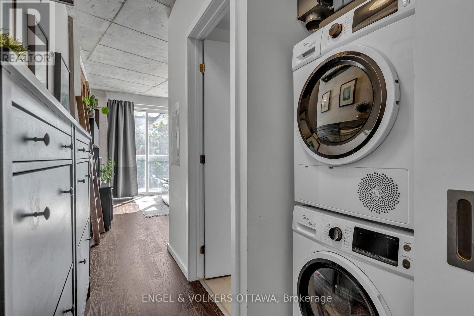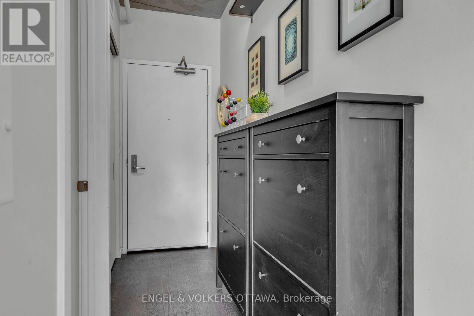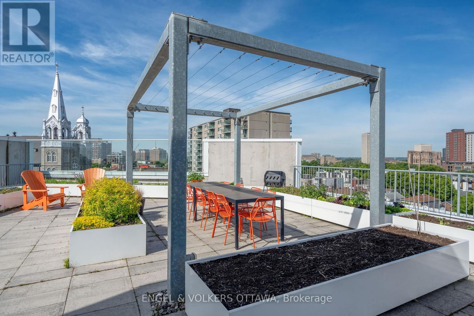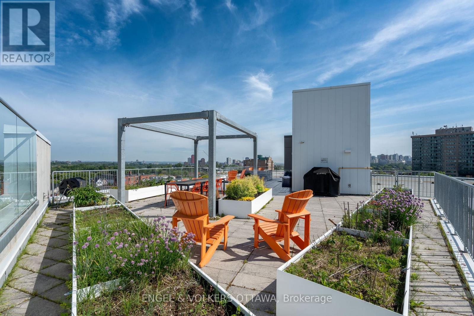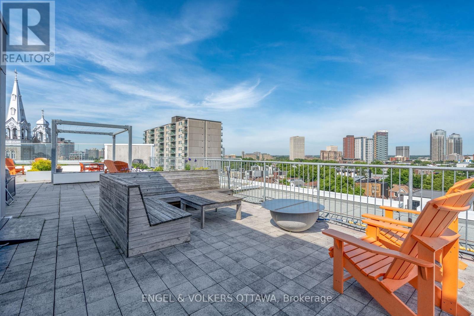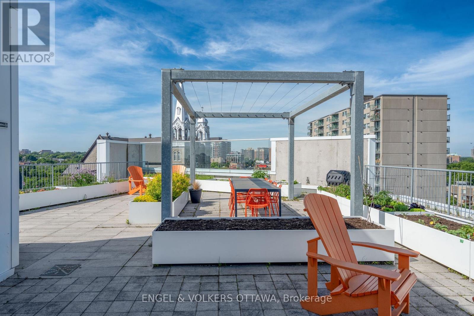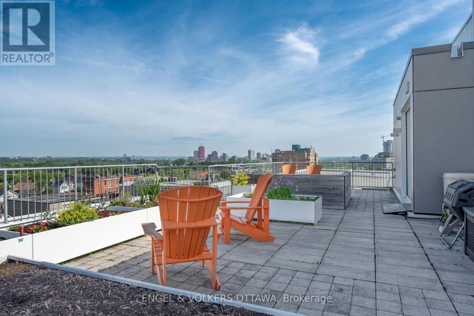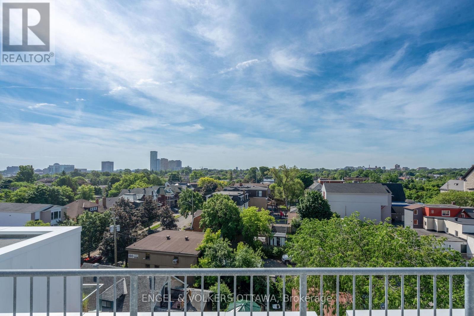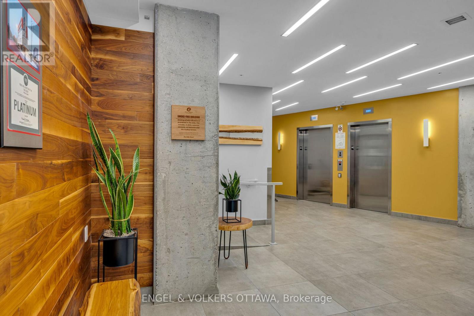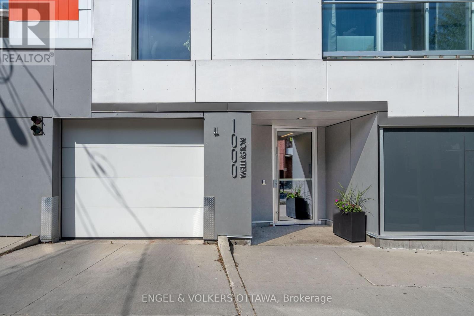210 - 1000 Wellington Street W Ottawa, Ontario K1Y 2X9
$434,900Maintenance, Insurance, Heat, Water, Parking
$711.75 Monthly
Maintenance, Insurance, Heat, Water, Parking
$711.75 MonthlyEnjoy LEED Platinum-certified luxury living at The Eddy - a boutique condominium located in the heart of Hintonburg. This bright and spacious corner unit offers stylish urban living with a thoughtfully designed open-concept layout, perfect for both everyday comfort and entertaining. The sleek European kitchen features quartz countertops, high-efficiency appliances, generous storage, and a casual eat-in dining area. Floor-to-ceiling windows and a Juliette balcony flood the space with natural light. The expansive primary bedroom includes a cozy work-from-home nook and a custom walk-in closet. A rare highlight is the building's rooftop terrace - an urban oasis complete with garden plots, outdoor dining areas, a communal firepit, and breathtaking panoramic views of the Gatineau Hills, Ottawa River, and surrounding neighborhoods. Perfectly situated just a short walk from Bayview LRT Station, with Little Italy, Chinatown, and LeBreton Flats minutes away - enjoy quick access to transit, green space, and some of the city's best dining and culture. Additional features include geothermal heating and cooling, in-suite laundry, a secure ground-floor bike room, one parking space, and a storage locker. (id:48755)
Property Details
| MLS® Number | X12474731 |
| Property Type | Single Family |
| Community Name | 4203 - Hintonburg |
| Amenities Near By | Public Transit, Park |
| Community Features | Pets Allowed With Restrictions |
| Features | Balcony, Carpet Free |
| Parking Space Total | 1 |
Building
| Bathroom Total | 1 |
| Bedrooms Above Ground | 1 |
| Bedrooms Total | 1 |
| Amenities | Storage - Locker |
| Appliances | Oven - Built-in, Dishwasher, Dryer, Oven, Stove, Washer, Refrigerator |
| Basement Type | None |
| Cooling Type | Central Air Conditioning |
| Exterior Finish | Concrete |
| Heating Fuel | Geo Thermal |
| Heating Type | Forced Air |
| Size Interior | 600 - 699 Sqft |
| Type | Apartment |
Parking
| Underground | |
| Garage |
Land
| Acreage | No |
| Land Amenities | Public Transit, Park |
| Zoning Description | Residential |
Rooms
| Level | Type | Length | Width | Dimensions |
|---|---|---|---|---|
| Main Level | Living Room | 5.86 m | 5.18 m | 5.86 m x 5.18 m |
| Main Level | Kitchen | 1.85 m | 3.75 m | 1.85 m x 3.75 m |
| Main Level | Bedroom | 4.82 m | 3.09 m | 4.82 m x 3.09 m |
| Main Level | Bathroom | 2.89 m | 1.9 m | 2.89 m x 1.9 m |
https://www.realtor.ca/real-estate/29016171/210-1000-wellington-street-w-ottawa-4203-hintonburg
Interested?
Contact us for more information

Naomi Simon
Salesperson
292 Somerset Street West
Ottawa, Ontario K2P 0J6
(613) 422-8688
(613) 422-6200
ottawacentral.evrealestate.com/

