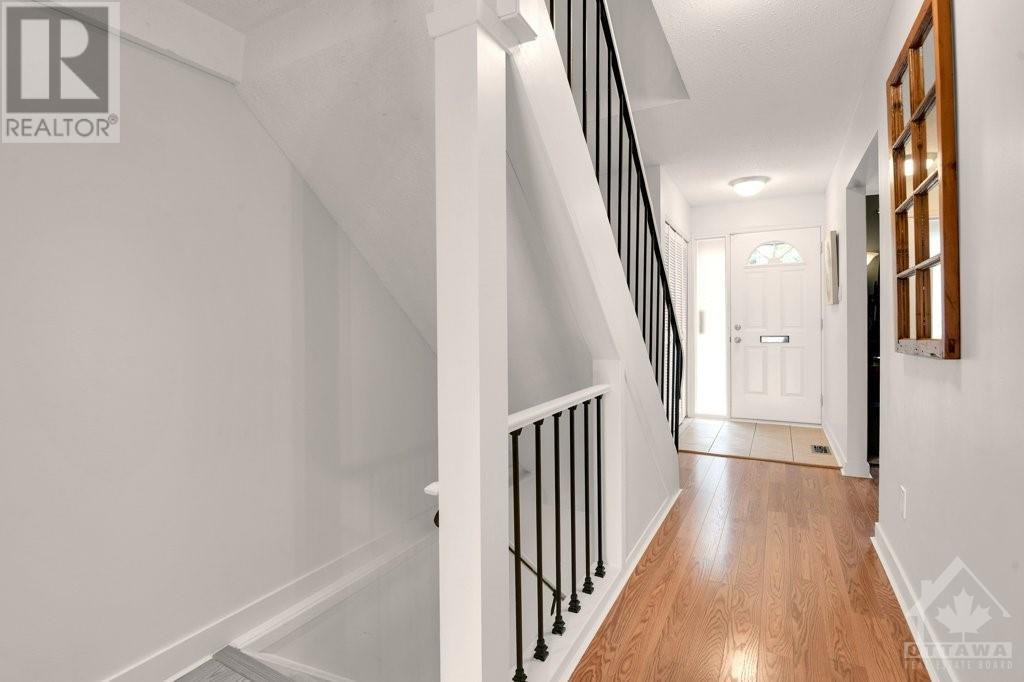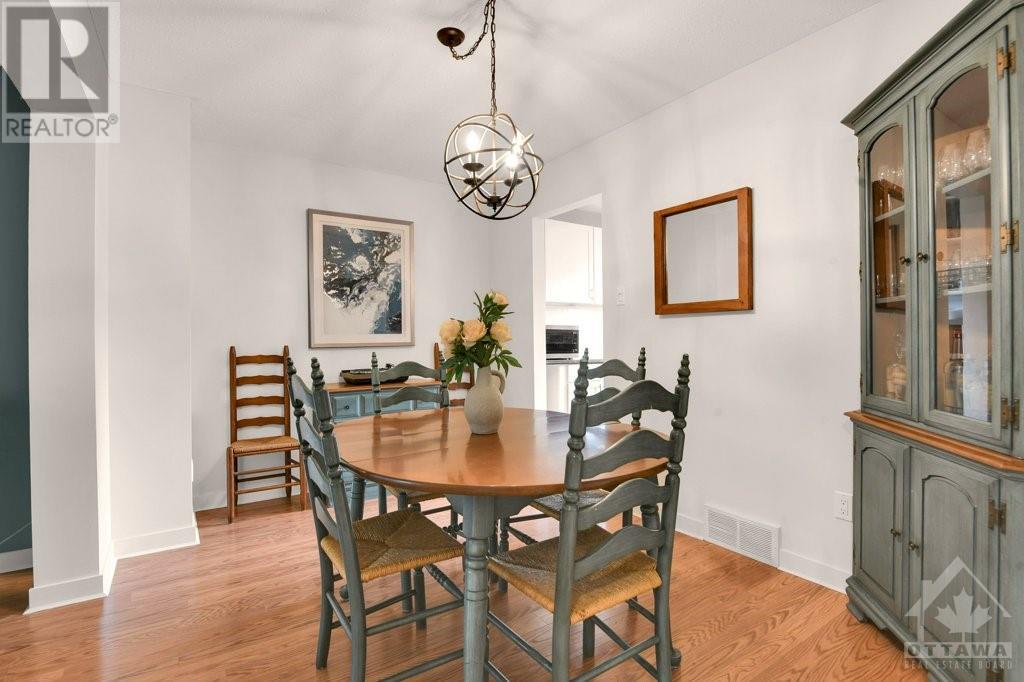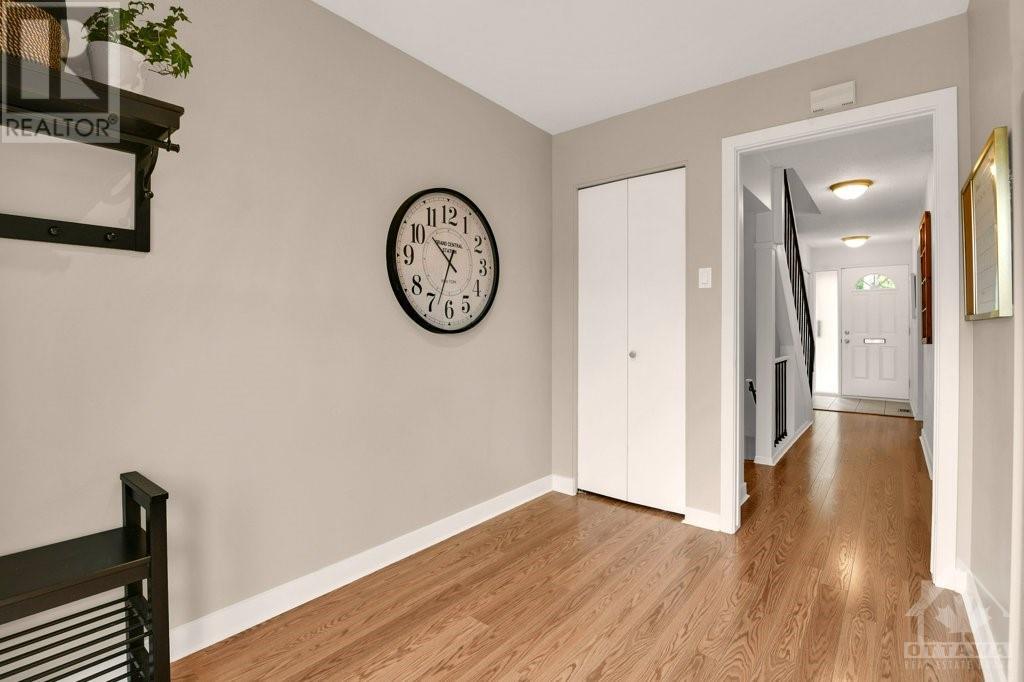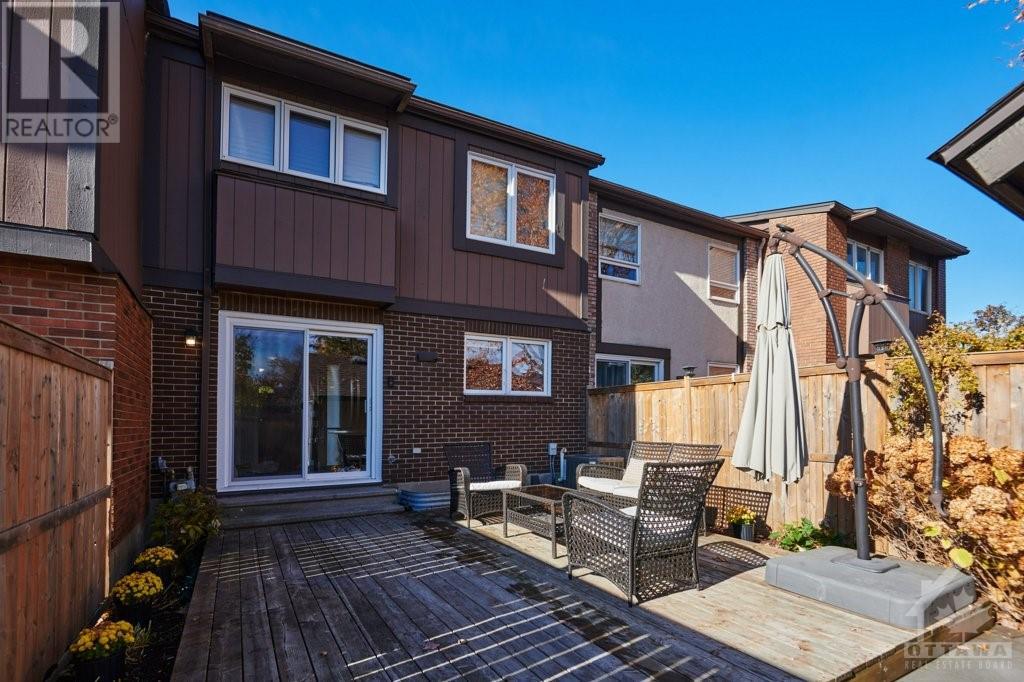2111 Montreal Road Unit#148 Ottawa, Ontario K1J 8M8
$498,000Maintenance, Property Management, Waste Removal, Water, Insurance, Other, See Remarks, Condominium Amenities, Reserve Fund Contributions
$530 Monthly
Maintenance, Property Management, Waste Removal, Water, Insurance, Other, See Remarks, Condominium Amenities, Reserve Fund Contributions
$530 MonthlyHere is the one you’ve been waiting for at Beacon Heights! Desirable location within the complex—GARAGE unit w/ easy access to 174, on an interior courtyard. Beautifully maintained family home with pride of ownership and quality updates. Bright kitchen features stainless steel appliances. Main level features hardwood throughout with new baseboards and paint throughout (’24) and all carpet professionally cleaned ('24). Three spacious bedrooms upstairs, including a LARGE primary, plus a full bath with updated fixtures. The recently fully finished basement (’21) is a rare standout—increasing living space with a rec room, sizeable office/flex room, a 3pc bathroom w/ shower, and a bright laundry room!Outside, enjoy a cozy patio for outdoor dining or relaxing with modern hardscaping (’19). Located in a family-oriented neighbourhood with easy access to parks & shops, quick walk to soon-to-be-complete LRT station, and catchment for Colonel By SS w/ IB. Don't miss this gem! (id:48755)
Property Details
| MLS® Number | 1419748 |
| Property Type | Single Family |
| Neigbourhood | Beacon Hill North |
| Amenities Near By | Public Transit, Recreation Nearby, Shopping |
| Community Features | Family Oriented, School Bus, Pets Allowed |
| Features | Park Setting, Automatic Garage Door Opener |
| Parking Space Total | 1 |
| Pool Type | Inground Pool |
| Structure | Patio(s) |
Building
| Bathroom Total | 2 |
| Bedrooms Above Ground | 3 |
| Bedrooms Total | 3 |
| Amenities | Laundry - In Suite |
| Appliances | Refrigerator, Dishwasher, Dryer, Hood Fan, Stove, Washer, Blinds |
| Basement Development | Finished |
| Basement Type | Full (finished) |
| Constructed Date | 1974 |
| Cooling Type | Central Air Conditioning |
| Exterior Finish | Brick, Siding |
| Fireplace Present | Yes |
| Fireplace Total | 1 |
| Flooring Type | Hardwood, Vinyl, Ceramic |
| Foundation Type | Poured Concrete |
| Heating Fuel | Natural Gas |
| Heating Type | Forced Air |
| Stories Total | 2 |
| Type | Row / Townhouse |
| Utility Water | Municipal Water |
Parking
| Detached Garage | |
| Visitor Parking |
Land
| Access Type | Highway Access |
| Acreage | No |
| Fence Type | Fenced Yard |
| Land Amenities | Public Transit, Recreation Nearby, Shopping |
| Landscape Features | Landscaped |
| Sewer | Municipal Sewage System |
| Zoning Description | R3y[708] |
Rooms
| Level | Type | Length | Width | Dimensions |
|---|---|---|---|---|
| Second Level | 4pc Bathroom | 7'1" x 10'1" | ||
| Second Level | Primary Bedroom | 11'7" x 15'0" | ||
| Second Level | Other | 6'4" x 5'1" | ||
| Second Level | Bedroom | 9'11" x 12'10" | ||
| Second Level | Bedroom | 9'0" x 12'10" | ||
| Basement | Family Room/fireplace | 18'6" x 13'2" | ||
| Basement | 3pc Bathroom | 10'0" x 4'0" | ||
| Basement | Office | 11'5" x 18'3" | ||
| Basement | Laundry Room | 9'6" x 8'7" | ||
| Basement | Utility Room | 7'3" x 10'10" | ||
| Main Level | Foyer | 4'3" x 5'7" | ||
| Main Level | Living Room | 11'11" x 15'7" | ||
| Main Level | Dining Room | 12'6" x 8'8" | ||
| Main Level | Kitchen | 12'4" x 7'11" | ||
| Main Level | Mud Room | 7'0" x 8'4" |
https://www.realtor.ca/real-estate/27631877/2111-montreal-road-unit148-ottawa-beacon-hill-north
Interested?
Contact us for more information

Brittany Gould
Salesperson
brittanygould.ca/
facebook.com/bgould.realtor

165 Pretoria Avenue
Ottawa, Ontario K1S 1X1
(613) 238-2801
(613) 238-4583
































