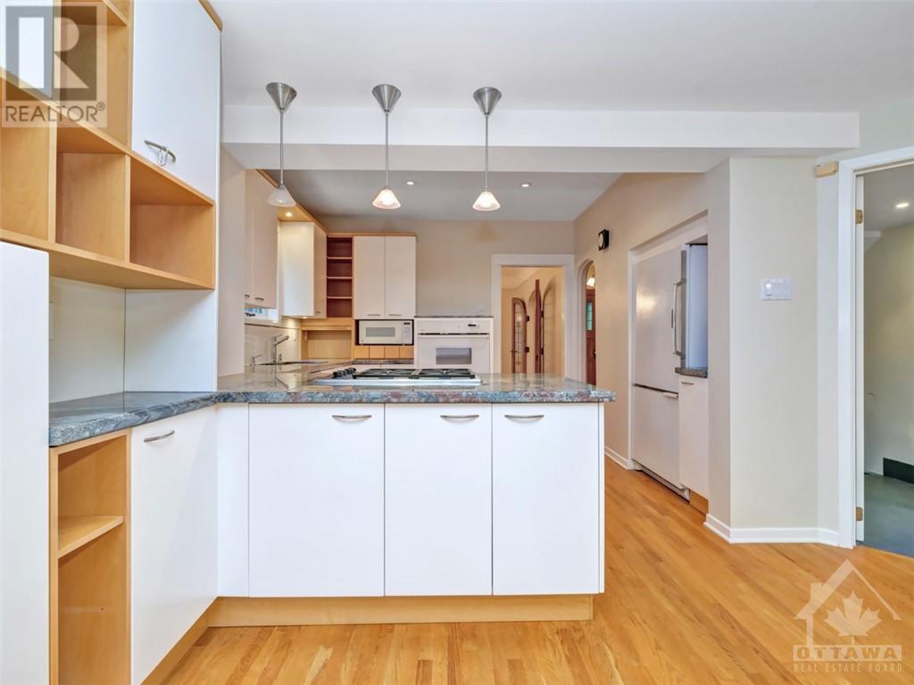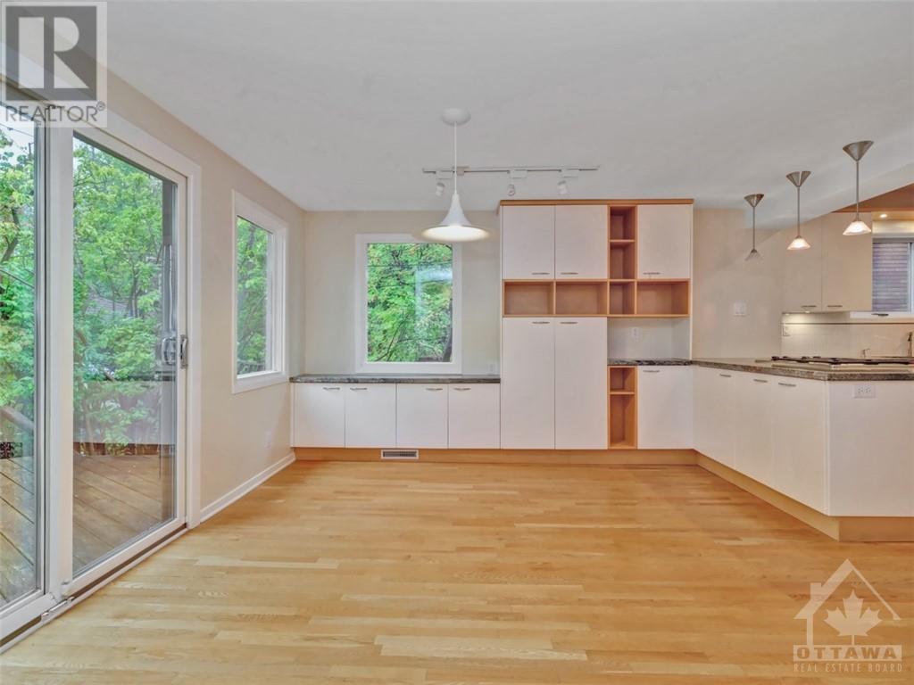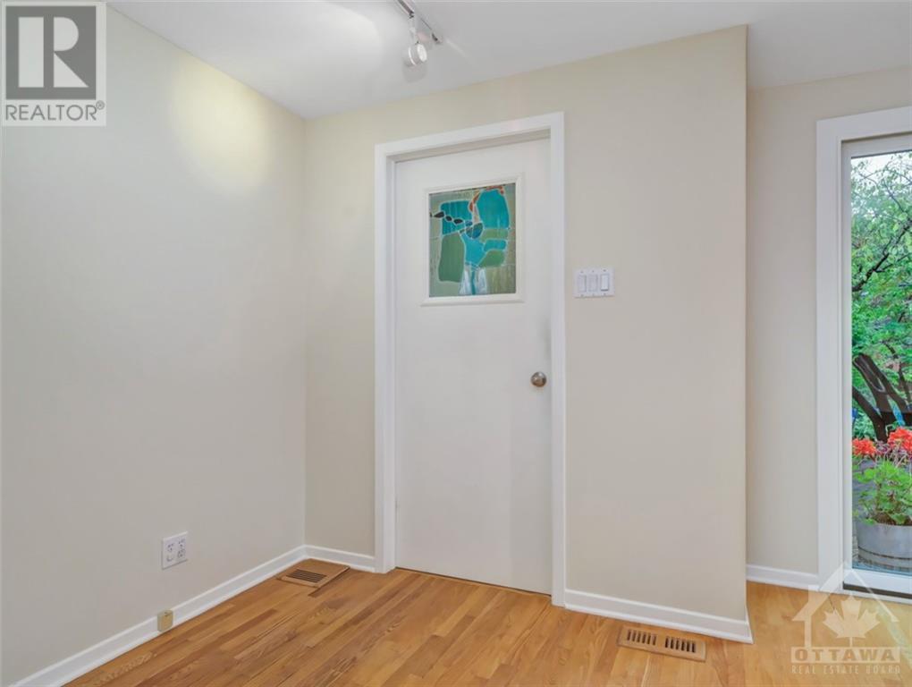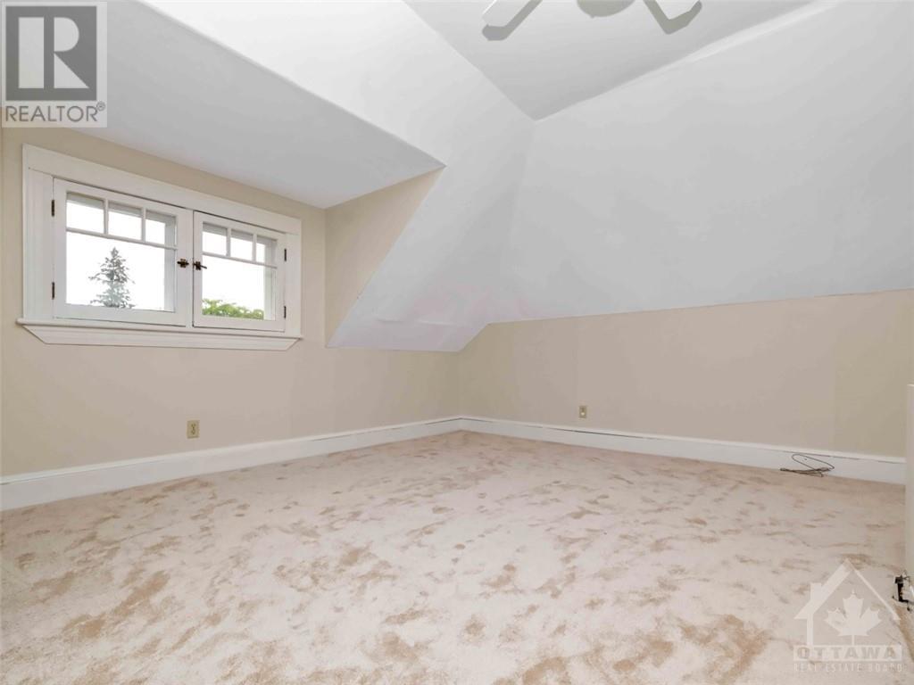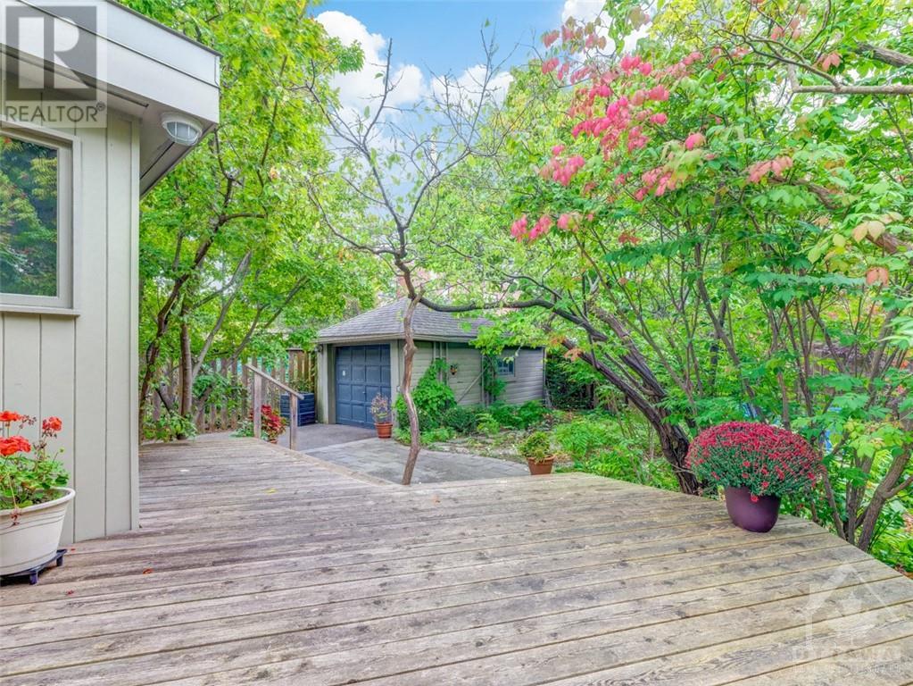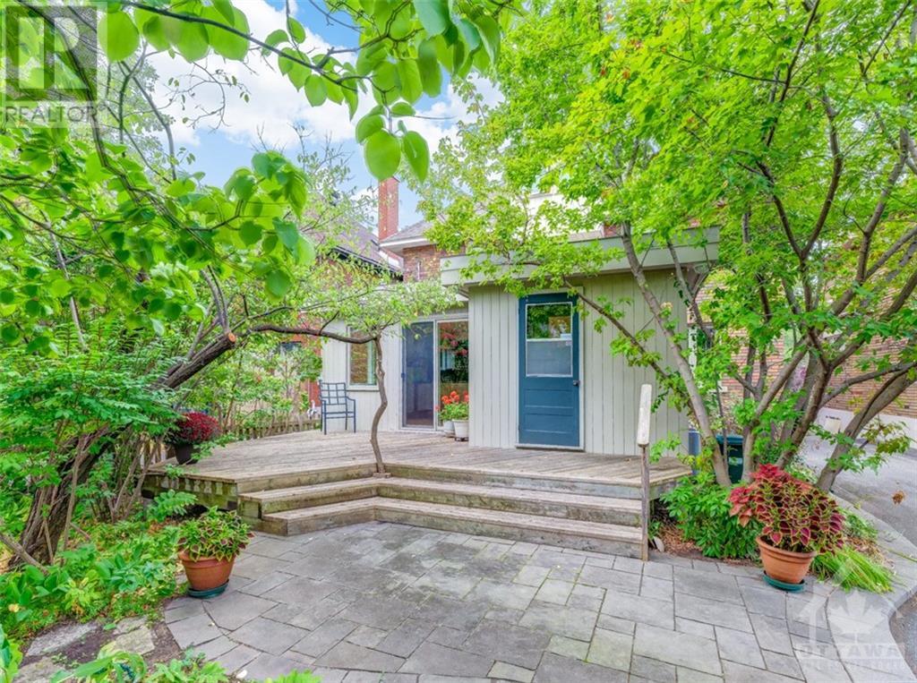212 Fourth Avenue Ottawa, Ontario K1S 2L8
$1,585,000
OPEN HOUSE: Sunday Sept. 29, 2-4 PM. One of the most “sought after“ traditional Younghusband homes on one of the most desirable Glebe blocks! Brick home with welcoming large front porch. Three-storey, five bedrooms. Updated main bathroom and main floor powder room. Centre hall plan features the charm of lead glass windows, original wood floors, baseboards, mouldings and French doors off foyer to dining room. Gas fireplace in living room. Spacious kitchen opens to eating and sitting area with patio door to deck and perennial garden. Secondary door exits to yard through a mud room. Private drive and detached single garage. Fabulous location close to schools, parks, shopping and amenities. Electrical inspection and quote available for replacement of two circuits of knob and tube wiring. No conveyance of offers before Monday September 30 at 1 PM with a 24-hour irrevocable on all offers. (id:48755)
Property Details
| MLS® Number | 1406692 |
| Property Type | Single Family |
| Neigbourhood | Glebe |
| Amenities Near By | Public Transit, Recreation Nearby, Shopping |
| Community Features | Family Oriented |
| Parking Space Total | 4 |
Building
| Bathroom Total | 2 |
| Bedrooms Above Ground | 5 |
| Bedrooms Total | 5 |
| Appliances | Refrigerator, Dishwasher, Dryer, Microwave, Stove, Washer |
| Basement Development | Partially Finished |
| Basement Type | Full (partially Finished) |
| Constructed Date | 1936 |
| Construction Style Attachment | Detached |
| Cooling Type | Central Air Conditioning |
| Exterior Finish | Brick |
| Fireplace Present | Yes |
| Fireplace Total | 1 |
| Flooring Type | Hardwood, Tile |
| Foundation Type | Poured Concrete |
| Half Bath Total | 1 |
| Heating Fuel | Natural Gas |
| Heating Type | Forced Air |
| Stories Total | 3 |
| Type | House |
| Utility Water | Municipal Water |
Parking
| Detached Garage | |
| Surfaced |
Land
| Acreage | No |
| Land Amenities | Public Transit, Recreation Nearby, Shopping |
| Sewer | Municipal Sewage System |
| Size Depth | 103 Ft |
| Size Frontage | 40 Ft |
| Size Irregular | 40 Ft X 103 Ft |
| Size Total Text | 40 Ft X 103 Ft |
Rooms
| Level | Type | Length | Width | Dimensions |
|---|---|---|---|---|
| Second Level | Bedroom | 13'0" x 11'0" | ||
| Second Level | Bedroom | 12'5" x 11'7" | ||
| Second Level | Bedroom | 11'7" x 11'6" | ||
| Second Level | Bedroom | 10'6" x 8'10" | ||
| Second Level | 4pc Bathroom | 10'1" x 6'5" | ||
| Third Level | Bedroom | 18'1" x 15'8" | ||
| Basement | Laundry Room | 12'9" x 8'6" | ||
| Basement | Recreation Room | 23'8" x 16'8" | ||
| Basement | Storage | 7'2" x 3'0" | ||
| Basement | Utility Room | 16'5" x 11'1" | ||
| Main Level | Foyer | Measurements not available | ||
| Main Level | Mud Room | 8'5" x 5'3" | ||
| Main Level | Living Room | 24'10" x 10'11" | ||
| Main Level | Kitchen | 14'2" x 12'6" | ||
| Main Level | Family Room | 18'3" x 11'4" | ||
| Main Level | Dining Room | 15'1" x 11'9" | ||
| Main Level | 2pc Bathroom | 5'11" x 5'1" |
https://www.realtor.ca/real-estate/27472127/212-fourth-avenue-ottawa-glebe
Interested?
Contact us for more information

Jeff Hooper
Broker
www.hooperrealty.ca/
343 Preston Street, 11th Floor
Ottawa, Ontario K1S 1N4
(866) 530-7737
(647) 849-3180
www.exprealty.ca

Michael (Mike) Hooper
Broker
www.hooperrealty.ca/
343 Preston Street, 11th Floor
Ottawa, Ontario K1S 1N4
(866) 530-7737
(647) 849-3180
www.exprealty.ca

Phil Lamothe
Salesperson
hooperrealty.ca/
343 Preston Street, 11th Floor
Ottawa, Ontario K1S 1N4
(866) 530-7737
(647) 849-3180
www.exprealty.ca









