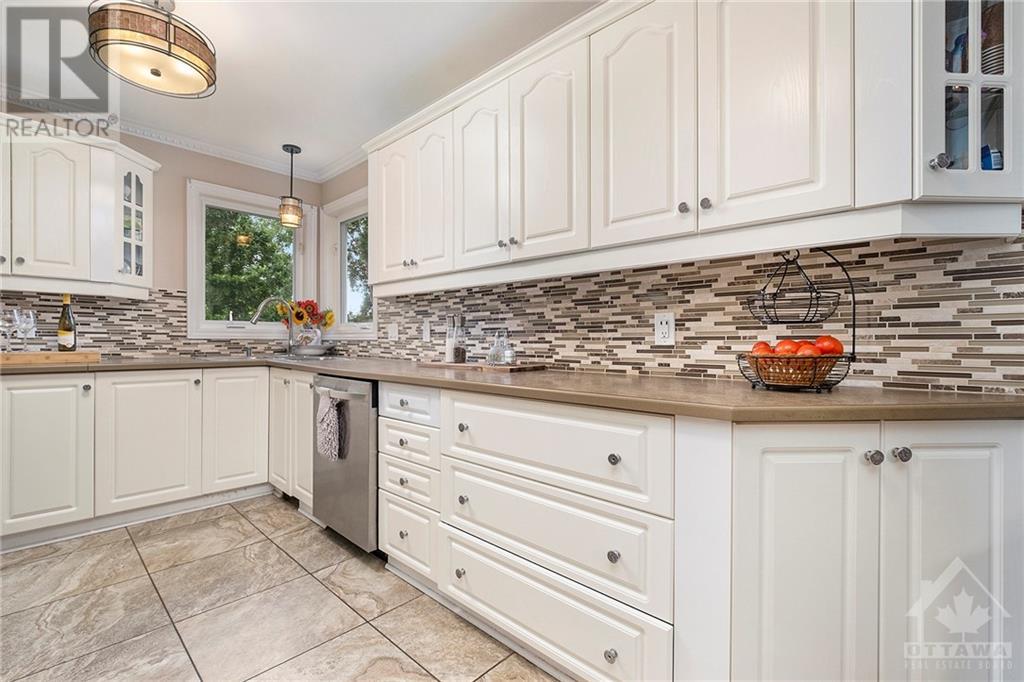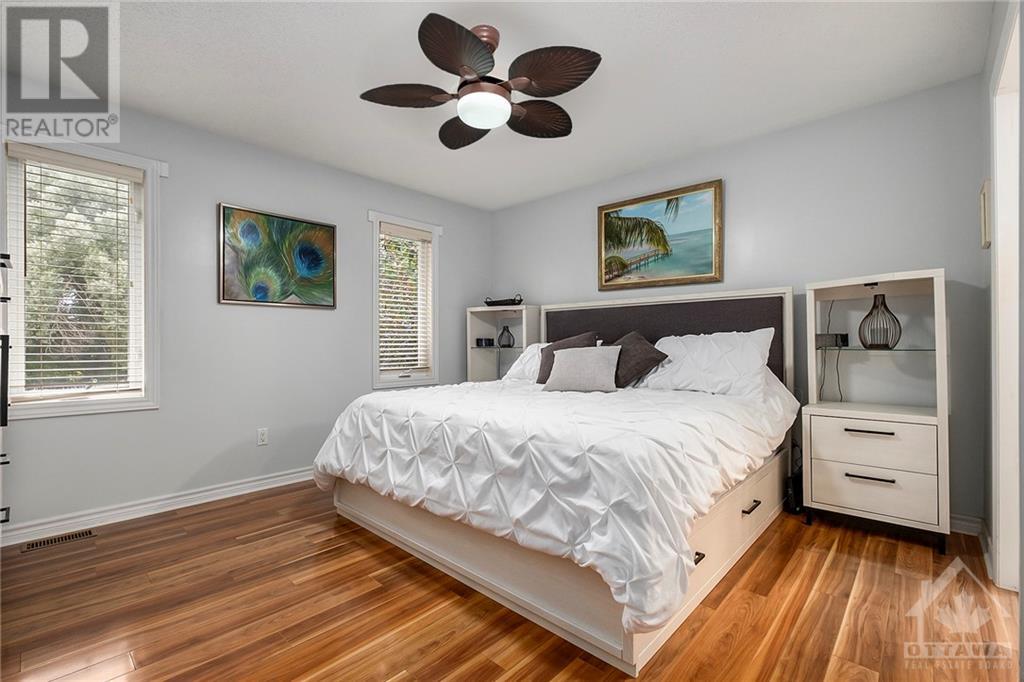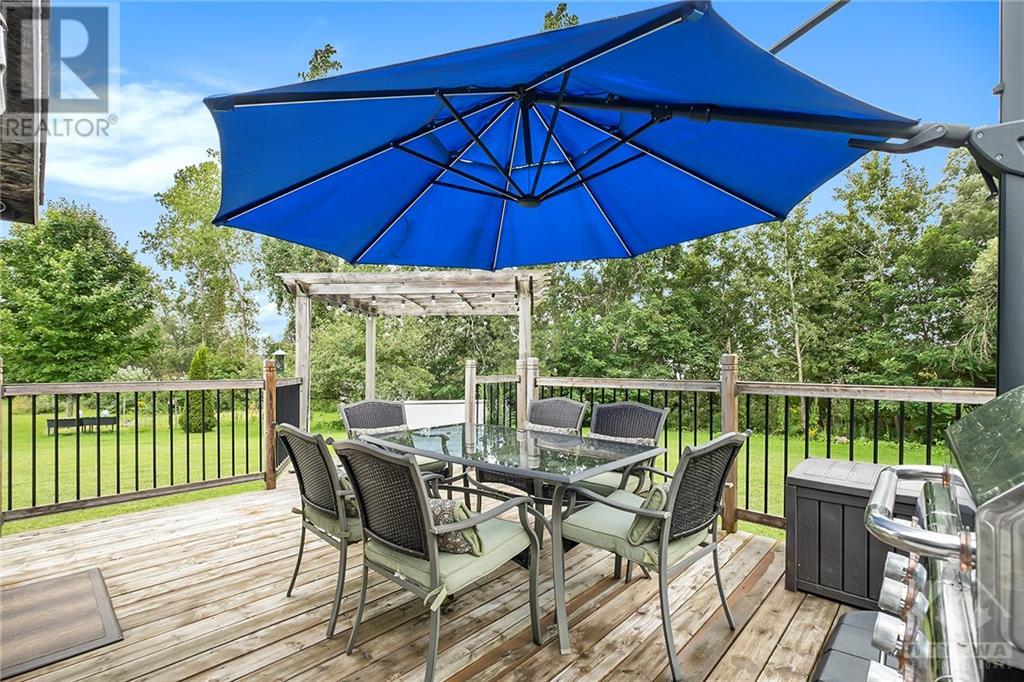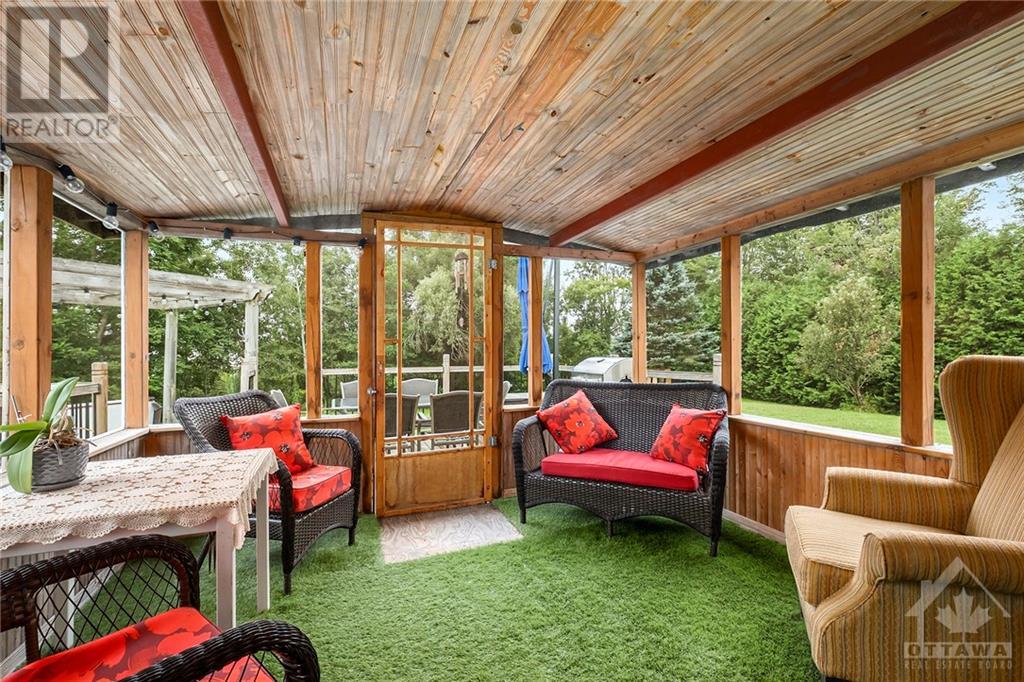2120 Paul Drive Clarence-Rockland, Ontario K0A 1E0
$729,900
Looking for a comfortable and peaceful country setting while still having the possibility of a home base business? Well look no further! This beautiful home is sitting on over an acre of land in a quiet family-oriented neighbourhood with municipal water and has two separate wings. The main level consists of a large open concept kitchen dining area leading unto a cozy 3 season porch overlooking a large deck with hot tub, a generously size living room, a large primary bedroom, two washrooms including a luxurious 5-piece Ensuite. The second entrance offers a large family room (21'9""X 23'5"") which could be used as a daycare, beauty salon and much more. Both wings have a separate set of stairs to access the fully finished basement, which includes 2 more bedrooms, storage space and a good sized recreational room, leaving immense potential including an in-law suite. Don't miss out! (id:48755)
Property Details
| MLS® Number | X9517061 |
| Property Type | Single Family |
| Neigbourhood | Bourget |
| Community Name | 607 - Clarence/Rockland Twp |
| Parking Space Total | 10 |
Building
| Bathroom Total | 2 |
| Bedrooms Above Ground | 1 |
| Bedrooms Below Ground | 2 |
| Bedrooms Total | 3 |
| Amenities | Fireplace(s) |
| Appliances | Hot Tub, Water Heater, Dishwasher, Dryer, Hood Fan, Microwave, Refrigerator, Washer |
| Architectural Style | Bungalow |
| Basement Development | Finished |
| Basement Type | Full (finished) |
| Construction Style Attachment | Detached |
| Cooling Type | Central Air Conditioning, Air Exchanger |
| Exterior Finish | Stone |
| Fireplace Present | Yes |
| Fireplace Total | 2 |
| Foundation Type | Concrete |
| Heating Fuel | Natural Gas |
| Heating Type | Forced Air |
| Stories Total | 1 |
| Type | House |
| Utility Water | Municipal Water |
Parking
| Attached Garage | |
| Inside Entry |
Land
| Acreage | No |
| Sewer | Septic System |
| Size Depth | 224 Ft ,4 In |
| Size Frontage | 296 Ft ,6 In |
| Size Irregular | 296.5 X 224.36 Ft ; 1 |
| Size Total Text | 296.5 X 224.36 Ft ; 1|1/2 - 1.99 Acres |
| Zoning Description | Residential |
Rooms
| Level | Type | Length | Width | Dimensions |
|---|---|---|---|---|
| Basement | Recreational, Games Room | 6.12 m | 8.22 m | 6.12 m x 8.22 m |
| Basement | Bedroom | 2.94 m | 4.59 m | 2.94 m x 4.59 m |
| Basement | Bedroom | 3.47 m | 4.11 m | 3.47 m x 4.11 m |
| Basement | Utility Room | 2.69 m | 8.22 m | 2.69 m x 8.22 m |
| Main Level | Dining Room | 4.24 m | 4.85 m | 4.24 m x 4.85 m |
| Main Level | Kitchen | 4.36 m | 2.69 m | 4.36 m x 2.69 m |
| Main Level | Living Room | 4.26 m | 4.49 m | 4.26 m x 4.49 m |
| Main Level | Primary Bedroom | 4.03 m | 3.75 m | 4.03 m x 3.75 m |
| Main Level | Bathroom | 3.07 m | 4.36 m | 3.07 m x 4.36 m |
| Main Level | Laundry Room | 2.1 m | 1.6 m | 2.1 m x 1.6 m |
| Main Level | Bathroom | 2.66 m | 2.54 m | 2.66 m x 2.54 m |
| Main Level | Family Room | 6.62 m | 7.13 m | 6.62 m x 7.13 m |
Utilities
| Natural Gas Available | Available |
Interested?
Contact us for more information

Eric Fournier
Salesperson
www.ericfournierteam.ca/
www.facebook.com/EricFournierRemax

735 Notre Dame Street, Unit B
Embrun, Ontario K0A 1W1
(613) 370-2615
(613) 837-0005
www.remaxaffiliates.ca/
























