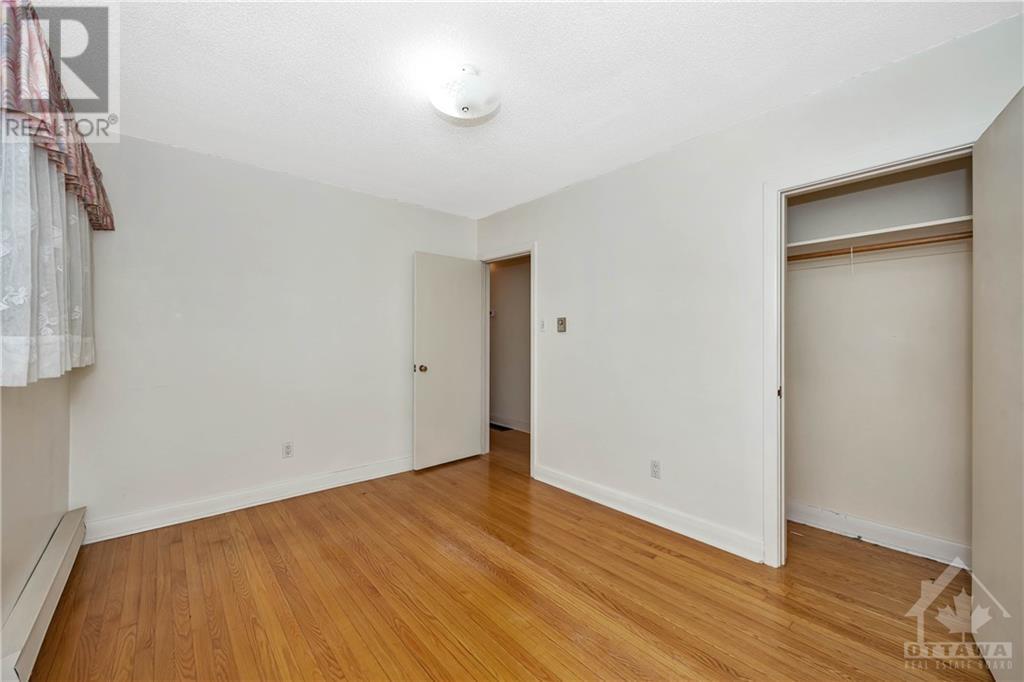213 Ancaster Avenue Ottawa, Ontario K2B 5B2
$699,900
Unlock the potential of this 3-bedroom, 2-bathroom bungalow in the charming Woodroffe area, just minutes from Carlingwood. This home invites your creativity, featuring a spacious living room with a wood-burning fireplace and a separate dining area, perfect for gatherings. Original hardwood flooring runs throughout, offering a classic canvas for your renovation dreams. The basement presents a cozy rec room with a gas fireplace, a laundry area, a partial bathroom, and plenty of storage options, including a large closet. Enjoy the convenience of inside access to a 1-car garage with cabinetry for added organization. The yard includes a storage shed and a lovely wood swing, providing space for outdoor enjoyment. This property also offers exciting development options, ideal for those looking to expand or renovate. Sold AS-IS-WHERE IS, this is a fantastic opportunity for those ready to transform this bungalow into their dream home! (id:48755)
Property Details
| MLS® Number | 1418581 |
| Property Type | Single Family |
| Neigbourhood | Woodroofe |
| Amenities Near By | Shopping |
| Easement | Unknown |
| Parking Space Total | 4 |
| Storage Type | Storage Shed |
| Structure | Deck |
Building
| Bathroom Total | 2 |
| Bedrooms Above Ground | 3 |
| Bedrooms Total | 3 |
| Appliances | Refrigerator, Dryer, Stove, Washer |
| Architectural Style | Bungalow |
| Basement Development | Finished |
| Basement Type | Full (finished) |
| Constructed Date | 1960 |
| Construction Material | Wood Frame |
| Construction Style Attachment | Detached |
| Cooling Type | Central Air Conditioning |
| Exterior Finish | Brick, Siding |
| Fireplace Present | Yes |
| Fireplace Total | 2 |
| Flooring Type | Mixed Flooring, Hardwood, Tile |
| Foundation Type | Block |
| Half Bath Total | 1 |
| Heating Fuel | Natural Gas |
| Heating Type | Forced Air |
| Stories Total | 1 |
| Type | House |
| Utility Water | Municipal Water |
Parking
| Attached Garage |
Land
| Acreage | No |
| Land Amenities | Shopping |
| Sewer | Municipal Sewage System |
| Size Depth | 64 Ft |
| Size Frontage | 80 Ft |
| Size Irregular | 80 Ft X 64 Ft |
| Size Total Text | 80 Ft X 64 Ft |
| Zoning Description | R2f |
Rooms
| Level | Type | Length | Width | Dimensions |
|---|---|---|---|---|
| Basement | Partial Bathroom | 8'5" x 4'5" | ||
| Basement | Recreation Room | 22'10" x 12'11" | ||
| Basement | Storage | 16'0" x 9'7" | ||
| Main Level | Living Room | 18'10" x 9'10" | ||
| Main Level | Dining Room | 9'11" x 9'10" | ||
| Main Level | Kitchen | 9'10" x 9'11" | ||
| Main Level | Bedroom | 9'11" x 8'10" | ||
| Main Level | Full Bathroom | 9'7" x 4'11" | ||
| Main Level | Primary Bedroom | 11'9" x 9'10" | ||
| Main Level | Bedroom | 11'9" x 9'5" |
https://www.realtor.ca/real-estate/27597643/213-ancaster-avenue-ottawa-woodroofe
Interested?
Contact us for more information

Joey Van Benthem
Broker
www.joeysells.ca/
482 Preston Street
Ottawa, Ontario K1S 4N8
(613) 231-3000
www.avenuenorth.ca































