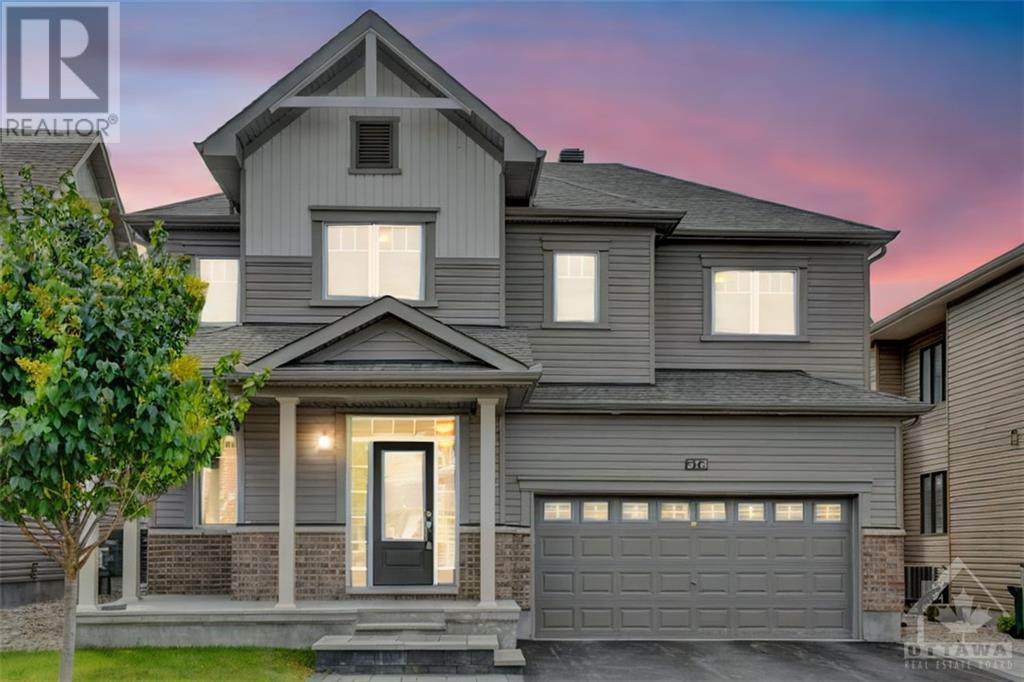213 Mission Trail Crescent Ottawa, Ontario K2T 0H7
$1,039,000
This beautiful 4-bedroom, 3.5-bathroom detached home with a loft and double garage is located in Arcadia. Built by Minto, this home has been recently upgraded by its original owners. The 45-foot-wide lot features a large front yard, an interlock walkway, a spacious porch, and an extended interlock driveway. The home has been freshly painted and includes newly updated lighting.Inside, the open-concept main level includes a formal dining room filled with natural light, a spacious living room with a cozy gas fireplace, and a gourmet kitchen complete with stainless steel appliances, granite countertops, and built-in shelves in the pantry. Upstairs, the loft offers a second gathering space for the family. The luxurious primary bedroom features a5-piece ensuite bathroom and a large walk-in closet with built-in shelves, while two of the three additional bedrooms also have walk-in closets. The second-level laundry room adds convenience to daily chores.The fully finished basement includes a large family room, a bathroom, and multiple storage areas. The southwest-facing backyard is fully fenced and features a stone patio and a garden area, making it perfect for outdoor entertaining. This home is located within the boundaries of top schools such as W. Erskine Johnston, Earl of March, Kanata Highlands, and All Saints. It is within walking distance to parks and bus stops and is close to the future LRT station, Tanger Outlets, the Canadian Tire Centre, Kanata Centrum, and all other amenities. The flooring includes tile, hardwood, and ceramic. (id:48755)
Property Details
| MLS® Number | X10422958 |
| Property Type | Single Family |
| Neigbourhood | Arcadia |
| Community Name | 9007 - Kanata - Kanata Lakes/Heritage Hills |
| Amenities Near By | Public Transit, Park |
| Community Features | School Bus |
| Parking Space Total | 7 |
Building
| Bathroom Total | 4 |
| Bedrooms Above Ground | 4 |
| Bedrooms Total | 4 |
| Amenities | Fireplace(s) |
| Appliances | Blinds, Dishwasher, Dryer, Hood Fan, Humidifier, Refrigerator, Stove, Washer |
| Basement Development | Finished |
| Basement Type | Full (finished) |
| Construction Style Attachment | Detached |
| Cooling Type | Central Air Conditioning, Air Exchanger |
| Exterior Finish | Brick |
| Fireplace Present | Yes |
| Fireplace Total | 1 |
| Foundation Type | Concrete |
| Half Bath Total | 1 |
| Heating Fuel | Natural Gas |
| Heating Type | Forced Air |
| Stories Total | 2 |
| Type | House |
| Utility Water | Municipal Water |
Parking
| Attached Garage | |
| Inside Entry |
Land
| Acreage | No |
| Fence Type | Fenced Yard |
| Land Amenities | Public Transit, Park |
| Sewer | Sanitary Sewer |
| Size Depth | 90 Ft ,2 In |
| Size Frontage | 45 Ft ,7 In |
| Size Irregular | 45.6 X 90.22 Ft ; 0 |
| Size Total Text | 45.6 X 90.22 Ft ; 0 |
| Zoning Description | Residential |
Rooms
| Level | Type | Length | Width | Dimensions |
|---|---|---|---|---|
| Second Level | Laundry Room | Measurements not available | ||
| Second Level | Primary Bedroom | 5.18 m | 4.64 m | 5.18 m x 4.64 m |
| Second Level | Loft | 4.97 m | 2.61 m | 4.97 m x 2.61 m |
| Second Level | Bedroom | 3.96 m | 3.27 m | 3.96 m x 3.27 m |
| Second Level | Bedroom | 3.7 m | 3.5 m | 3.7 m x 3.5 m |
| Second Level | Bedroom | 3.47 m | 3.27 m | 3.47 m x 3.27 m |
| Basement | Family Room | 10.05 m | 4.44 m | 10.05 m x 4.44 m |
| Basement | Bathroom | Measurements not available | ||
| Main Level | Living Room | 4.97 m | 4.69 m | 4.97 m x 4.69 m |
| Main Level | Dining Room | 4.14 m | 3.45 m | 4.14 m x 3.45 m |
| Main Level | Kitchen | 4.24 m | 2.99 m | 4.24 m x 2.99 m |
| Main Level | Dining Room | 4.24 m | 2.79 m | 4.24 m x 2.79 m |
Utilities
| Natural Gas Available | Available |
Interested?
Contact us for more information

Lei Guo
Broker
www.leiguorealty.com/
www.facebook.com/LeiGuoRealEstate/

484 Hazeldean Road, Unit #1
Ottawa, Ontario K2L 1V4
(613) 592-6400
(613) 592-4945
www.teamrealty.ca/
































