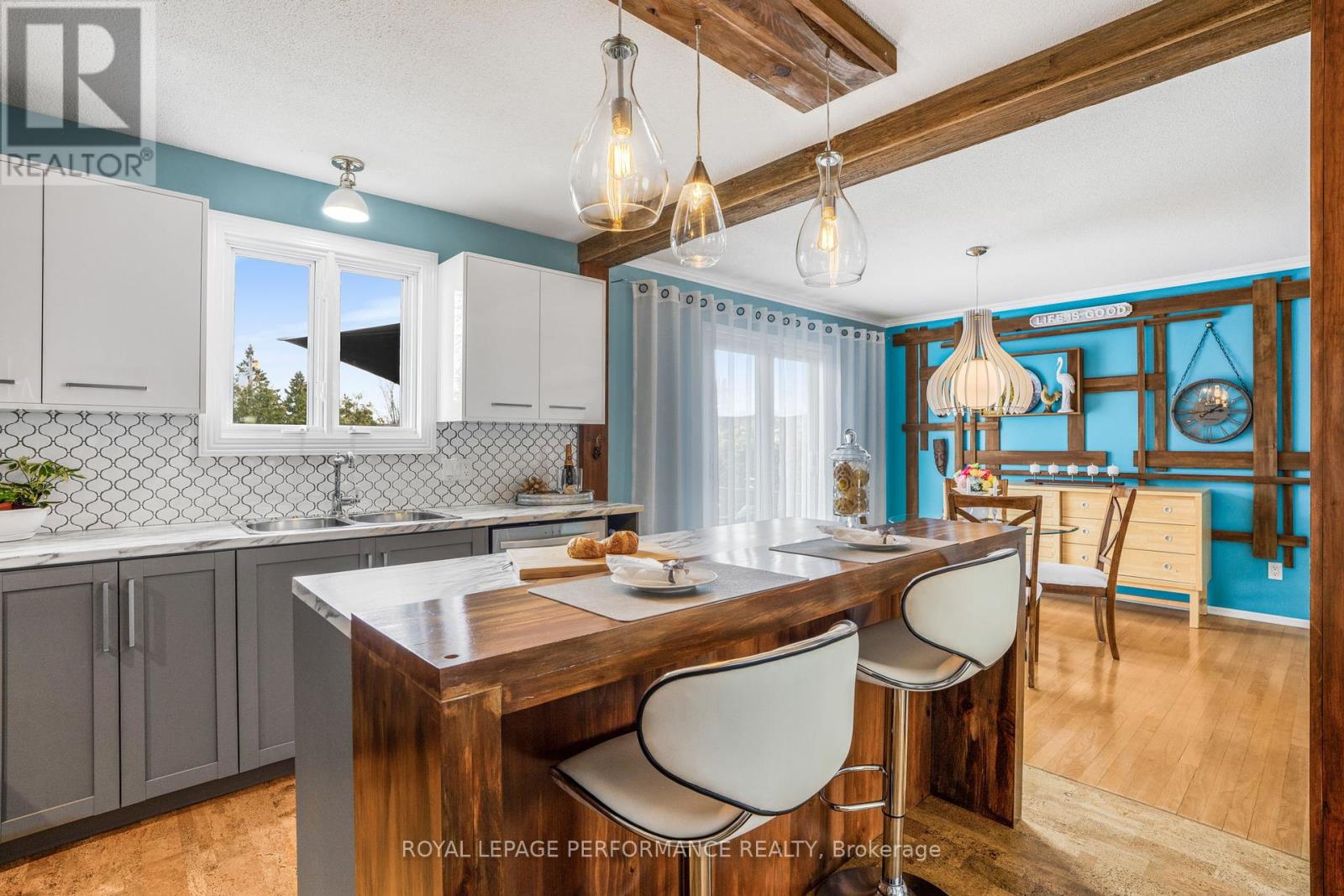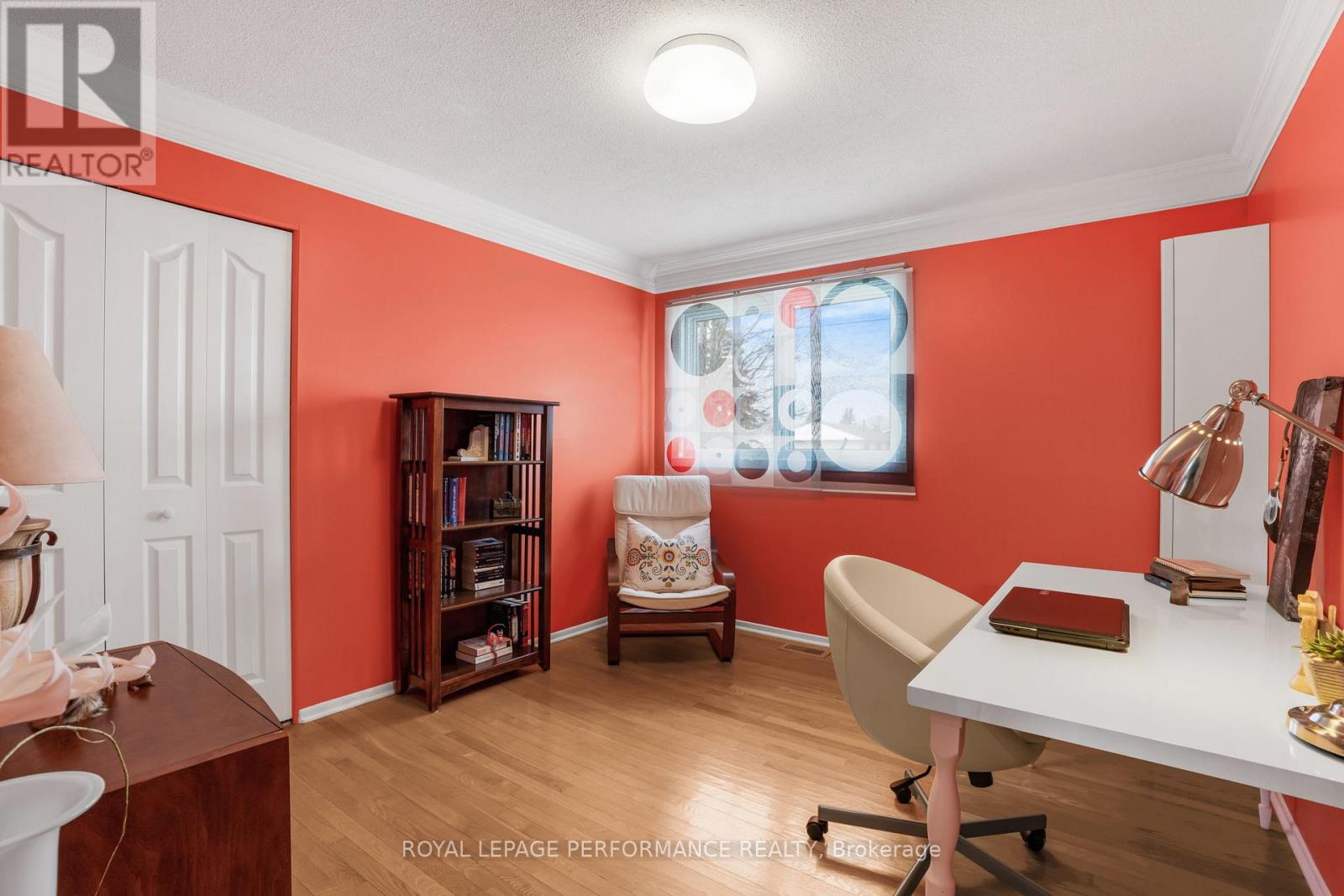213 St-Denis Street Clarence-Rockland, Ontario K4K 1B7
$549,900
Welcome to this charming split-level bungalow nestled in one of Rocklands mature and peaceful family-oriented neighborhoods. This beautifully maintained 4-bedroom, 2 full bathroom home features a bright, modern kitchen with sleek finishes, hardwood floors throughout the main level, and three generously sized bedrooms. The lower level offers a cozy family room with a beautiful natural gas fireplace, a spacious fourth bedroom, and a full bathroom- perfect for extended family or guests. Step outside to a private backyard with a powered storage shed, ideal for a workshop or extra storage. Conveniently located close to parks, schools, and grocery stores-everything your family needs is just around the corner. A wonderful place to call home! **No conveyance of any written signed offers prior to Wednesday April 23rd 2025 at 1pm.** (id:48755)
Property Details
| MLS® Number | X12085867 |
| Property Type | Single Family |
| Community Name | 606 - Town of Rockland |
| Parking Space Total | 2 |
Building
| Bathroom Total | 2 |
| Bedrooms Above Ground | 3 |
| Bedrooms Below Ground | 1 |
| Bedrooms Total | 4 |
| Amenities | Fireplace(s) |
| Appliances | Dishwasher, Dryer, Stove, Washer, Refrigerator |
| Basement Development | Finished |
| Basement Type | N/a (finished) |
| Construction Style Attachment | Detached |
| Construction Style Split Level | Backsplit |
| Cooling Type | Central Air Conditioning |
| Exterior Finish | Brick, Vinyl Siding |
| Fireplace Present | Yes |
| Fireplace Total | 1 |
| Foundation Type | Poured Concrete |
| Heating Fuel | Natural Gas |
| Heating Type | Forced Air |
| Size Interior | 1100 - 1500 Sqft |
| Type | House |
| Utility Water | Municipal Water |
Parking
| No Garage |
Land
| Acreage | No |
| Sewer | Sanitary Sewer |
| Size Depth | 101 Ft ,3 In |
| Size Frontage | 61 Ft ,6 In |
| Size Irregular | 61.5 X 101.3 Ft |
| Size Total Text | 61.5 X 101.3 Ft |
Rooms
| Level | Type | Length | Width | Dimensions |
|---|---|---|---|---|
| Basement | Laundry Room | 2.225 m | 4.3891 m | 2.225 m x 4.3891 m |
| Basement | Bedroom 4 | 3.5052 m | 3.3223 m | 3.5052 m x 3.3223 m |
| Basement | Family Room | 5.3035 m | 6.6751 m | 5.3035 m x 6.6751 m |
| Basement | Bathroom | 1.8593 m | 1.5575 m | 1.8593 m x 1.5575 m |
| Main Level | Living Room | 3.5662 m | 5.273 m | 3.5662 m x 5.273 m |
| Main Level | Dining Room | 3.5357 m | 3.5966 m | 3.5357 m x 3.5966 m |
| Main Level | Kitchen | 3.5966 m | 3.6881 m | 3.5966 m x 3.6881 m |
| Main Level | Bathroom | 2.7737 m | 1.2527 m | 2.7737 m x 1.2527 m |
| Main Level | Bedroom 2 | 2.8346 m | 3.9929 m | 2.8346 m x 3.9929 m |
| Main Level | Primary Bedroom | 4.7244 m | 2.9261 m | 4.7244 m x 2.9261 m |
| Main Level | Bedroom 3 | 3.2004 m | 3.3833 m | 3.2004 m x 3.3833 m |
| Main Level | Foyer | 2.0422 m | 1.3411 m | 2.0422 m x 1.3411 m |
Interested?
Contact us for more information

Isabel Brisson Wathier
Salesperson
www.teamisabel.com/
www.facebook.com/IsabelBrissonWathierRemax
736 Rue Principale St
Casselman, Ontario K0A 1M0
(613) 733-9100
































