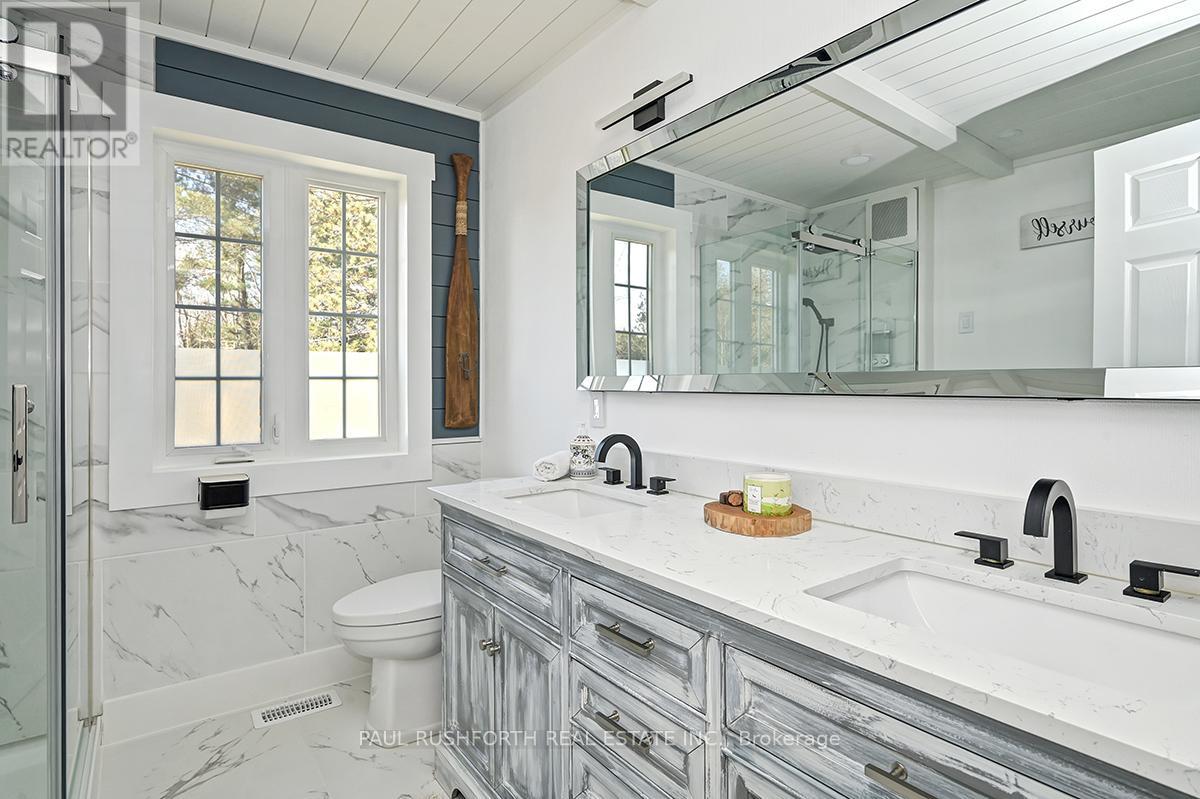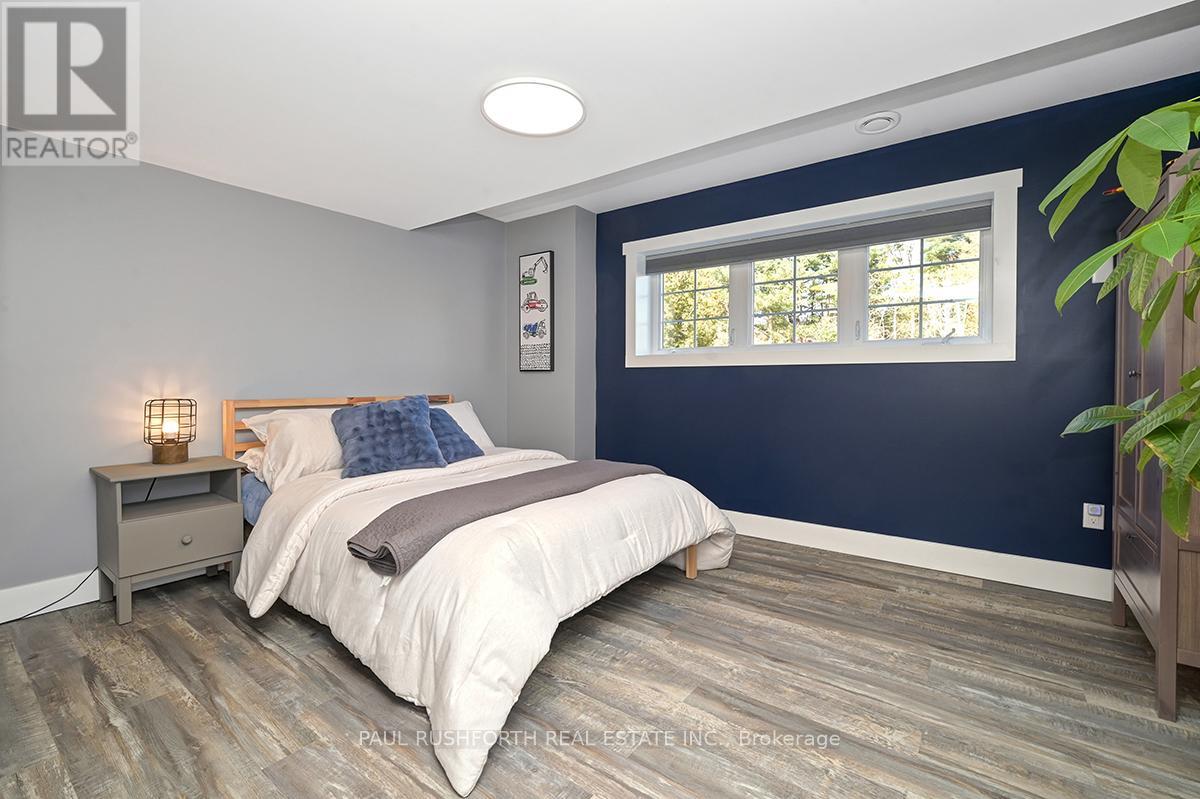2144 Richmond Road Beckwith, Ontario K7A 4S7
$799,900
Nestled on nearly three acres of picturesque land, this stunning detached split-level home offers a perfect blend of modern comfort and natural beauty. Located just seven minutes south of Carleton Place in Franktown, the property features flat, cleared areas, forested trails, a sparkling pool, and two beautiful decks ideal for relaxing or entertaining. Inside, the home boasts three bedrooms and two bathrooms, with a beautifully renovated interior. The open-concept great room is a showstopper, featuring a striking kitchen, vaulted ceilings, and a cozy fireplace perfect for gatherings or quiet nights in. Large windows fill the space with natural light, and fresh paint adds a bright, welcoming touch. The property also includes an insulated, oversized detached garage with a wood stove and a versatile upstairs space ideal as a workshop or potential additional living area. With an ICF foundation and an eight-car laneway, this home truly has it all! 24 Hour Irrevocable on all Offers. (id:48755)
Property Details
| MLS® Number | X12071429 |
| Property Type | Single Family |
| Community Name | 910 - Beckwith Twp |
| Features | Level Lot, Wooded Area, Lighting, Level |
| Parking Space Total | 9 |
| Pool Type | Above Ground Pool |
| Structure | Deck |
Building
| Bathroom Total | 2 |
| Bedrooms Above Ground | 3 |
| Bedrooms Total | 3 |
| Age | 16 To 30 Years |
| Appliances | Water Heater, Water Heater - Tankless, Dishwasher, Dryer, Stove, Washer, Window Coverings, Refrigerator |
| Basement Type | Partial |
| Construction Style Attachment | Detached |
| Construction Style Split Level | Sidesplit |
| Cooling Type | Central Air Conditioning |
| Exterior Finish | Vinyl Siding |
| Fireplace Present | Yes |
| Fireplace Total | 1 |
| Fireplace Type | Woodstove |
| Foundation Type | Insulated Concrete Forms |
| Heating Fuel | Propane |
| Heating Type | Forced Air |
| Size Interior | 1100 - 1500 Sqft |
| Type | House |
| Utility Water | Drilled Well |
Parking
| Detached Garage | |
| Garage |
Land
| Acreage | Yes |
| Sewer | Septic System |
| Size Depth | 410 Ft |
| Size Frontage | 289 Ft |
| Size Irregular | 289 X 410 Ft |
| Size Total Text | 289 X 410 Ft|2 - 4.99 Acres |
Rooms
| Level | Type | Length | Width | Dimensions |
|---|---|---|---|---|
| Second Level | Bathroom | 2.64 m | 2.67 m | 2.64 m x 2.67 m |
| Second Level | Bedroom 2 | 3.81 m | 3.09 m | 3.81 m x 3.09 m |
| Second Level | Primary Bedroom | 3.8 m | 3.66 m | 3.8 m x 3.66 m |
| Basement | Bathroom | 2.59 m | 2.43 m | 2.59 m x 2.43 m |
| Basement | Bedroom 3 | 4.11 m | 3.35 m | 4.11 m x 3.35 m |
| Basement | Family Room | 4.39 m | 3.11 m | 4.39 m x 3.11 m |
| Main Level | Dining Room | 2.49 m | 3.3 m | 2.49 m x 3.3 m |
| Main Level | Kitchen | 3.44 m | 3.87 m | 3.44 m x 3.87 m |
| Main Level | Living Room | 4.18 m | 4.84 m | 4.18 m x 4.84 m |
https://www.realtor.ca/real-estate/28141571/2144-richmond-road-beckwith-910-beckwith-twp
Interested?
Contact us for more information

Paul Rushforth
Broker of Record
www.paulrushforth.com/
3002 St. Joseph Blvd.
Ottawa, Ontario K1E 1E2
(613) 590-9393
(613) 590-1313

Jake Prescott
Salesperson
www.facebook.com/jake.prescott.100/
3002 St. Joseph Blvd.
Ottawa, Ontario K1E 1E2
(613) 590-9393
(613) 590-1313





































