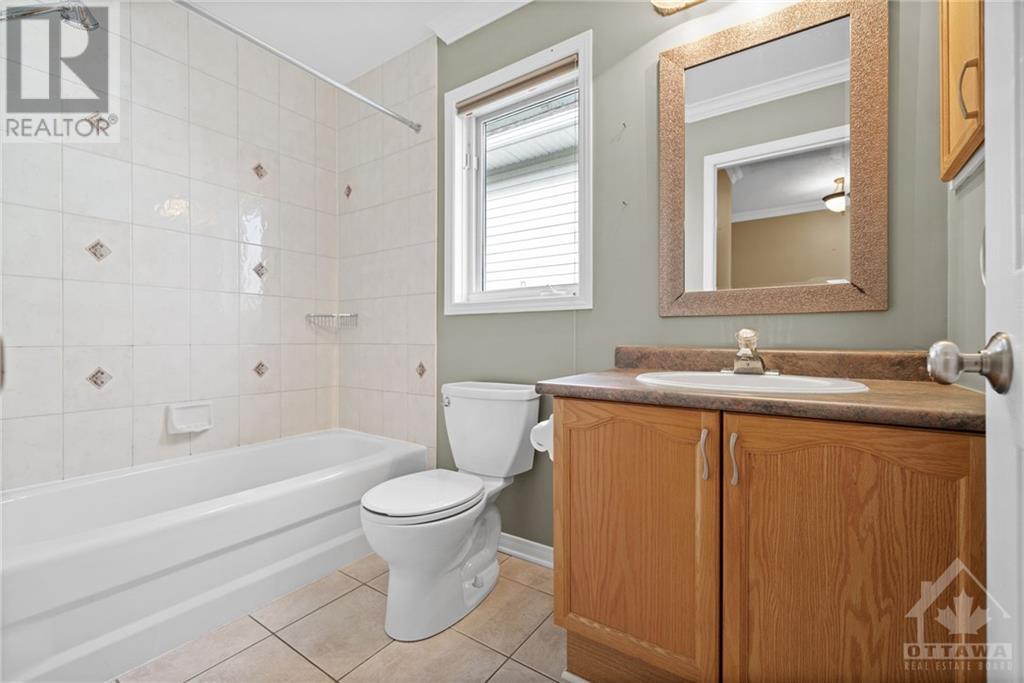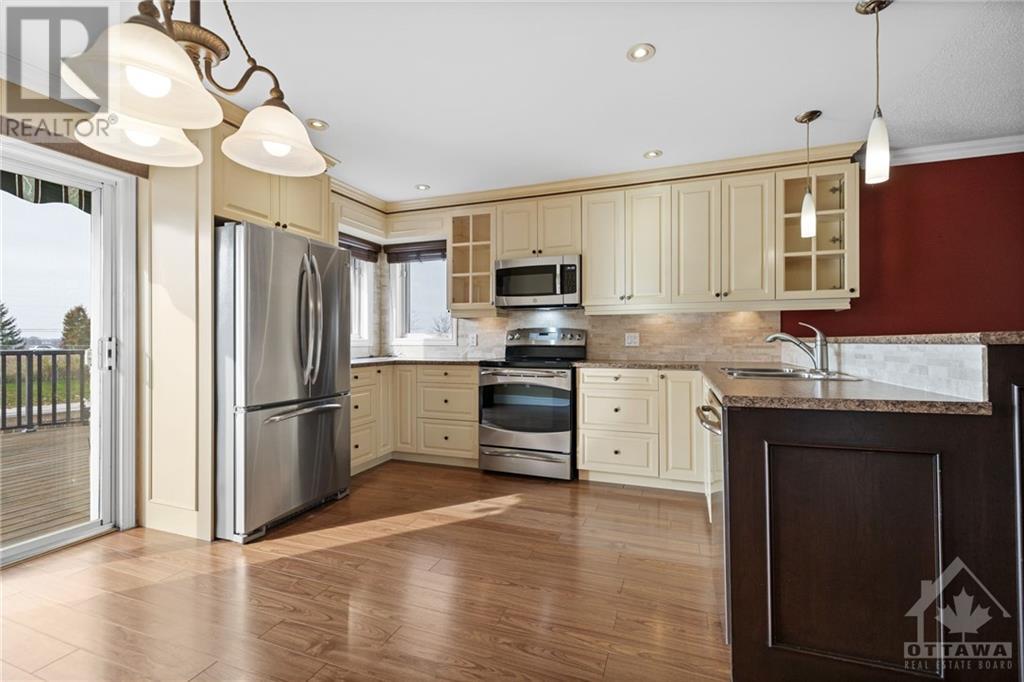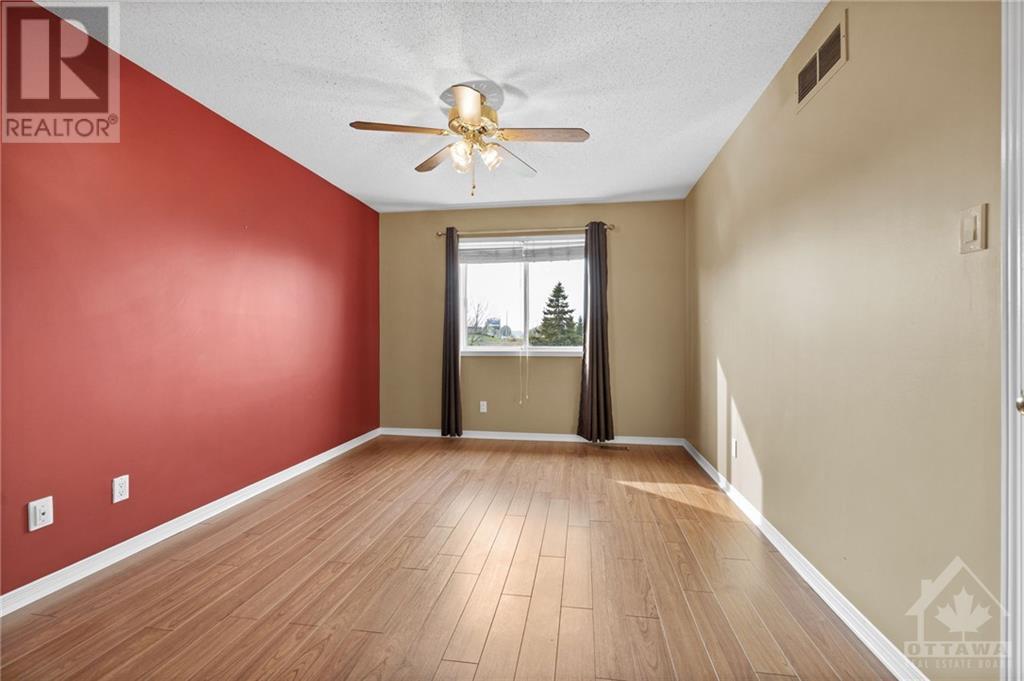2147 Cecile Crescent Rockland, Ontario K4K 1S3
$524,900
Nestled in the charming community of Rockland, this stunning bungalow offers privacy and scenic river views with no rear neighbors, creating an ideal retreat. The open-concept layout welcomes you into a spacious living area with gleaming hardwood floors that flow throughout. This home features three generously sized bedrooms and three full baths, perfect for family living or hosting guests. The heart of the home opens to a well-appointed kitchen, seamlessly connecting to the dining and living areas, ideal for entertaining. Downstairs, a fully finished basement with large windows provides abundant natural light and offers versatile space for a family room, home office, or gym. You'll find beautifully landscaped grounds outside, offering a serene setting to enjoy the surrounding views. With its picturesque location, modern comforts, and ample space, this bungalow combines peaceful living with elegance and functionality. (id:48755)
Property Details
| MLS® Number | 1418741 |
| Property Type | Single Family |
| Neigbourhood | Rockland |
| Amenities Near By | Recreation Nearby, Shopping, Water Nearby |
| Parking Space Total | 3 |
| Structure | Deck |
| View Type | River View |
Building
| Bathroom Total | 3 |
| Bedrooms Above Ground | 2 |
| Bedrooms Below Ground | 1 |
| Bedrooms Total | 3 |
| Appliances | Refrigerator, Dishwasher, Dryer, Stove, Washer, Blinds |
| Architectural Style | Bungalow |
| Basement Development | Finished |
| Basement Type | Full (finished) |
| Constructed Date | 1997 |
| Construction Style Attachment | Detached |
| Cooling Type | Central Air Conditioning |
| Exterior Finish | Stone, Siding |
| Fireplace Present | Yes |
| Fireplace Total | 2 |
| Flooring Type | Laminate, Tile |
| Foundation Type | Poured Concrete |
| Heating Fuel | Natural Gas |
| Heating Type | Forced Air |
| Stories Total | 1 |
| Type | House |
| Utility Water | Municipal Water |
Parking
| Attached Garage |
Land
| Acreage | No |
| Land Amenities | Recreation Nearby, Shopping, Water Nearby |
| Landscape Features | Landscaped |
| Sewer | Municipal Sewage System |
| Size Depth | 101 Ft ,3 In |
| Size Frontage | 32 Ft ,10 In |
| Size Irregular | 32.81 Ft X 101.26 Ft |
| Size Total Text | 32.81 Ft X 101.26 Ft |
| Zoning Description | Residential |
Rooms
| Level | Type | Length | Width | Dimensions |
|---|---|---|---|---|
| Basement | Family Room/fireplace | 12'7" x 18'8" | ||
| Basement | Bedroom | 11'5" x 13'1" | ||
| Basement | 3pc Bathroom | 11'9" x 5'2" | ||
| Basement | Storage | 24'11" x 34'0" | ||
| Main Level | Primary Bedroom | 10'6" x 14'0" | ||
| Main Level | Other | 7'1" x 6'3" | ||
| Main Level | 3pc Ensuite Bath | 5'1" x 13'3" | ||
| Main Level | Laundry Room | 7'8" x 6'2" | ||
| Main Level | Bedroom | 8'10" x 12'4" | ||
| Main Level | Foyer | 8'11" x 10'4" | ||
| Main Level | 4pc Bathroom | 4'9" x 8'9" | ||
| Main Level | Living Room/fireplace | 16'11" x 23'2" | ||
| Main Level | Dining Room | 6'1" x 13'6" | ||
| Main Level | Kitchen | 8'0" x 13'6" |
https://www.realtor.ca/real-estate/27605078/2147-cecile-crescent-rockland-rockland
Interested?
Contact us for more information

Nicholas Labrosse
Salesperson
labrosserealestate.com/
https://www.facebook.com/LabrosseRealEstateGroup

4366 Innes Road
Ottawa, Ontario K4A 3W3
(613) 590-3000
(613) 590-3050
www.hallmarkottawa.com
































