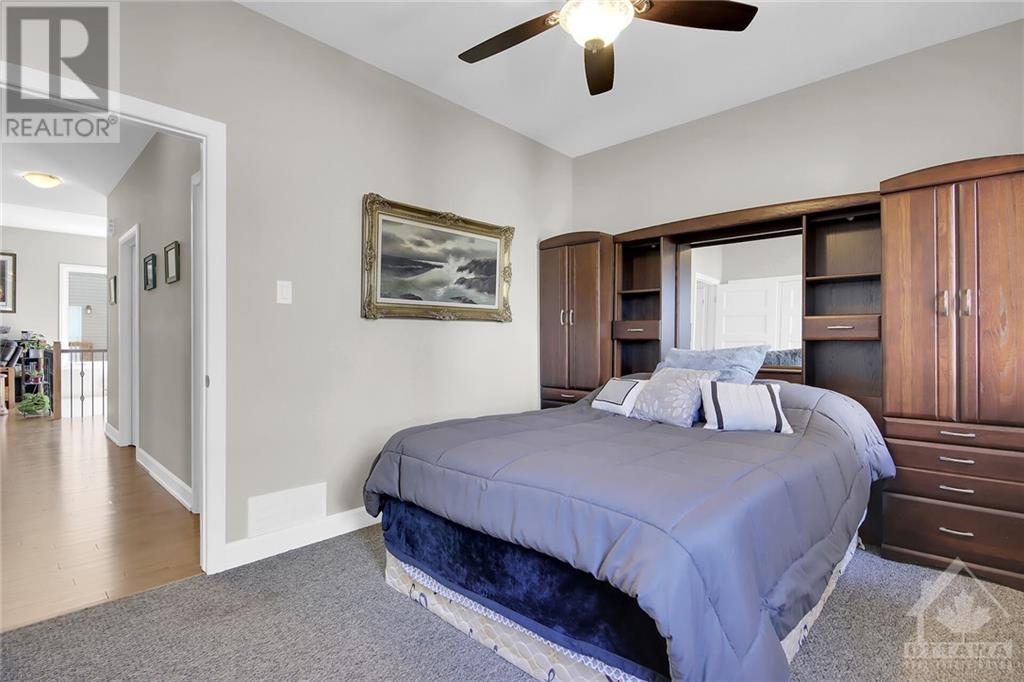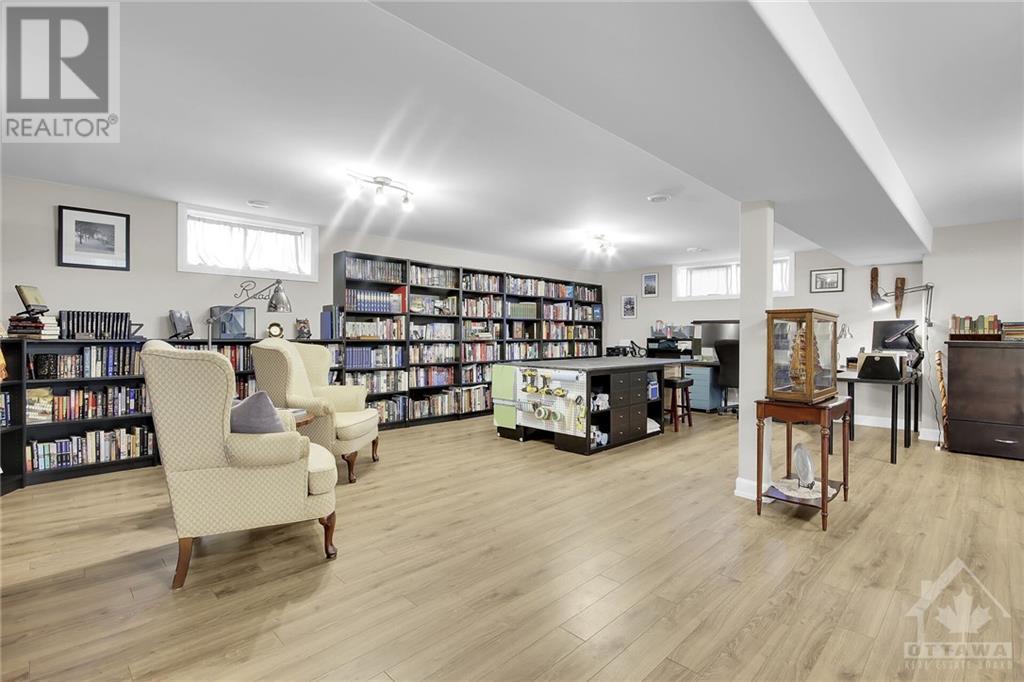215 Capri Avenue Embrun, Ontario K0A 1W0
$930,000
Charming 3-bedroom bungalow on a premium double lot with a heated 3-car garage, backing onto greenspace. Welcome to 215 Capri Ave in the growing & tranquil Faubourg Ste-Marie Hamlet in Embrun. This rare property offers both space & privacy, featuring an insulated triple car garage & a driveway for up to 6 additional vehicles. Inside, the open-concept layout is ideal for entertaining, while the bedrooms provide a peaceful retreat. The sun-filled living room features a gas fireplace. The eat-in kitchen is the heart of the home & boasts quartz counters, stainless steel appliances, an island & a spacious pantry. The primary bedroom has a luxurious 5-piece ensuite & a generous walk-in closet. The lower level is a large rec room with another gas fireplace, a 3-piece bath & ample storage. Outside, enjoy the private fenced yard w/a deck, gas BBQ hookup, 12-person swim spa & gazebo. Modern features include a gas generator, EV plug-in & 200-amp service. Walking distance to town's amenities. (id:48755)
Property Details
| MLS® Number | 1407544 |
| Property Type | Single Family |
| Neigbourhood | Faubourg Ste Marie Hamlet |
| Amenities Near By | Recreation Nearby, Shopping, Water Nearby |
| Features | Gazebo, Automatic Garage Door Opener |
| Parking Space Total | 9 |
| Storage Type | Storage Shed |
| Structure | Deck |
Building
| Bathroom Total | 3 |
| Bedrooms Above Ground | 3 |
| Bedrooms Total | 3 |
| Appliances | Refrigerator, Dishwasher, Dryer, Hood Fan, Stove, Washer, Blinds |
| Architectural Style | Bungalow |
| Basement Development | Finished |
| Basement Type | Full (finished) |
| Constructed Date | 2018 |
| Construction Style Attachment | Detached |
| Cooling Type | Central Air Conditioning, Air Exchanger |
| Exterior Finish | Stone, Siding |
| Fireplace Present | Yes |
| Fireplace Total | 2 |
| Fixture | Drapes/window Coverings, Ceiling Fans |
| Flooring Type | Hardwood, Laminate, Tile |
| Foundation Type | Poured Concrete |
| Heating Fuel | Natural Gas |
| Heating Type | Forced Air |
| Stories Total | 1 |
| Type | House |
| Utility Water | Municipal Water |
Parking
| Attached Garage | |
| Inside Entry | |
| Surfaced |
Land
| Acreage | No |
| Fence Type | Fenced Yard |
| Land Amenities | Recreation Nearby, Shopping, Water Nearby |
| Landscape Features | Landscaped |
| Sewer | Municipal Sewage System |
| Size Depth | 109 Ft ,11 In |
| Size Frontage | 68 Ft ,11 In |
| Size Irregular | 0.17 |
| Size Total | 0.17 Ac |
| Size Total Text | 0.17 Ac |
| Zoning Description | Residential |
Rooms
| Level | Type | Length | Width | Dimensions |
|---|---|---|---|---|
| Lower Level | Recreation Room | 15'11" x 12'4" | ||
| Lower Level | Recreation Room | 26'1" x 27'0" | ||
| Lower Level | Recreation Room | 16'10" x 11'1" | ||
| Lower Level | 3pc Bathroom | 9'10" x 5'4" | ||
| Lower Level | Storage | 16'5" x 8'11" | ||
| Main Level | Foyer | 9'3" x 7'8" | ||
| Main Level | Living Room | 17'7" x 11'9" | ||
| Main Level | Kitchen | 11'7" x 13'1" | ||
| Main Level | Dining Room | 11'7" x 10'7" | ||
| Main Level | Pantry | 4'5" x 4'5" | ||
| Main Level | Primary Bedroom | 17'0" x 12'5" | ||
| Main Level | 4pc Ensuite Bath | 10'8" x 4'4" | ||
| Main Level | Other | 10'8" x 8'4" | ||
| Main Level | Bedroom | 12'6" x 9'11" | ||
| Main Level | Bedroom | 13'3" x 10'0" | ||
| Main Level | 3pc Bathroom | 8'4" x 6'10" | ||
| Main Level | Laundry Room | 8'4" x 4'11" |
https://www.realtor.ca/real-estate/27392234/215-capri-avenue-embrun-faubourg-ste-marie-hamlet
Interested?
Contact us for more information

Irene Bilinski
Salesperson
www.irenebilinski.com/
https://www.facebook.com/IreneBilinskiTeam
https://www.linkedin.com/in/irenebilinski/
https://twitter.com/ireneyrrealtor

4366 Innes Road
Ottawa, Ontario K4A 3W3
(613) 590-3000
(613) 590-3050
www.hallmarkottawa.com
































