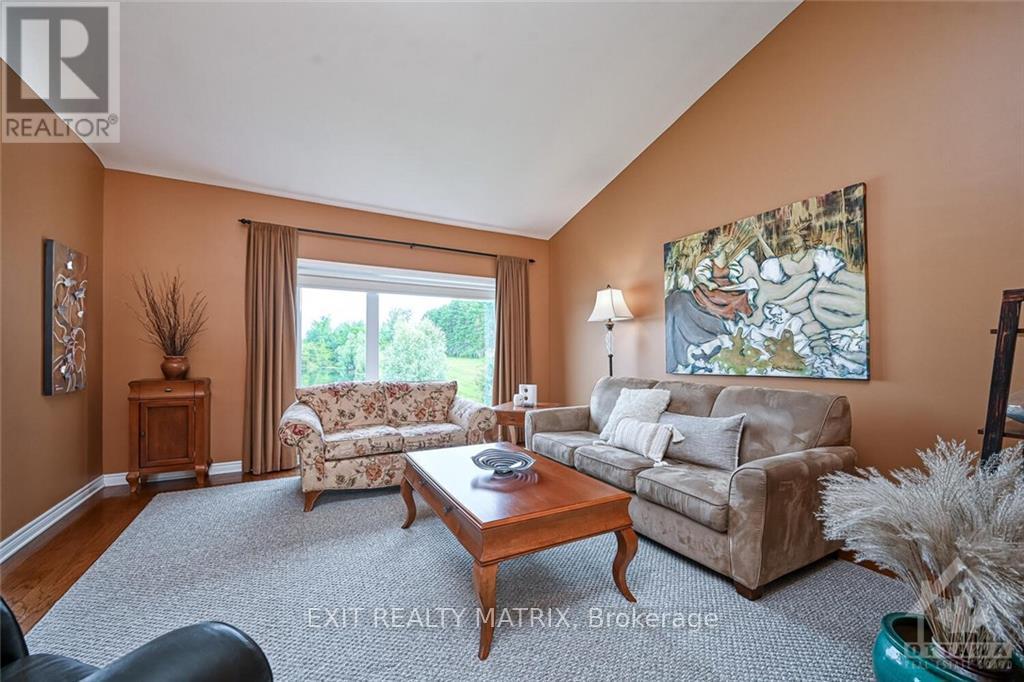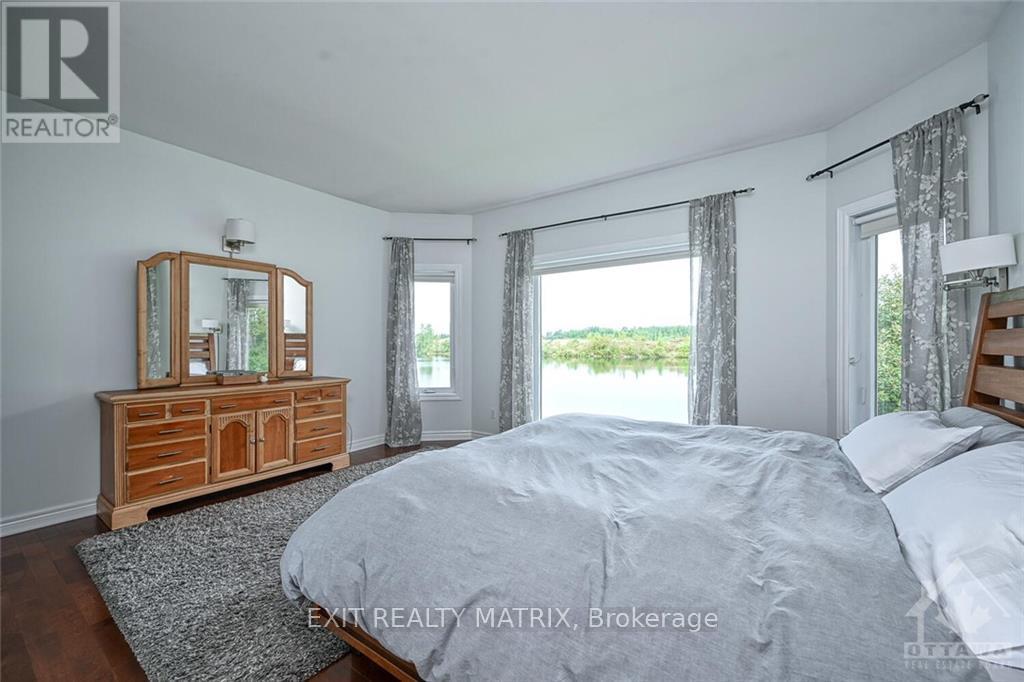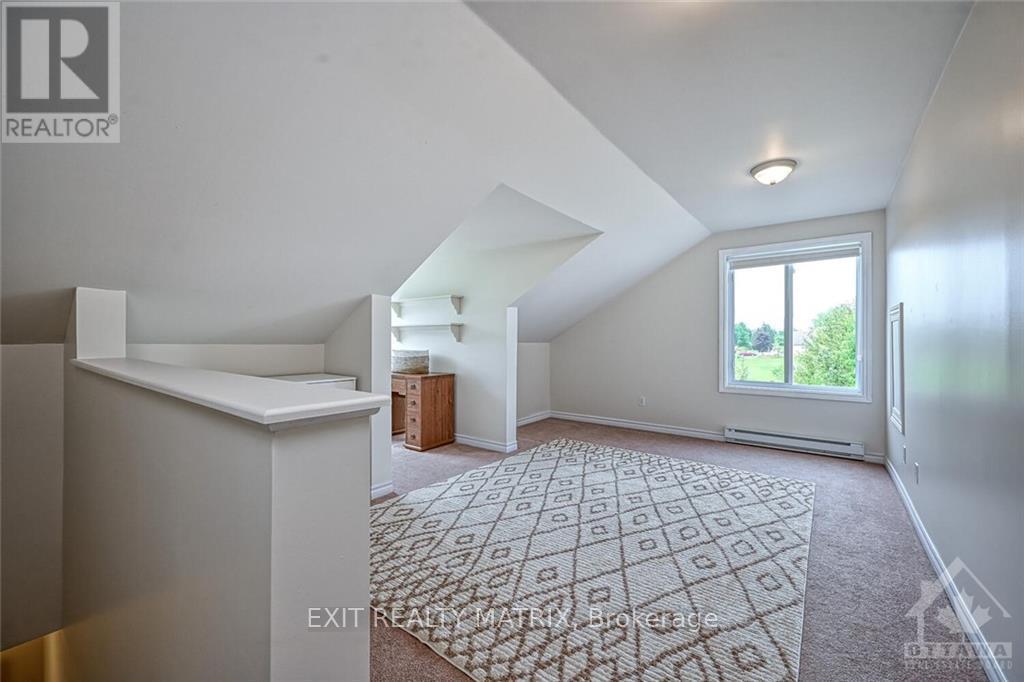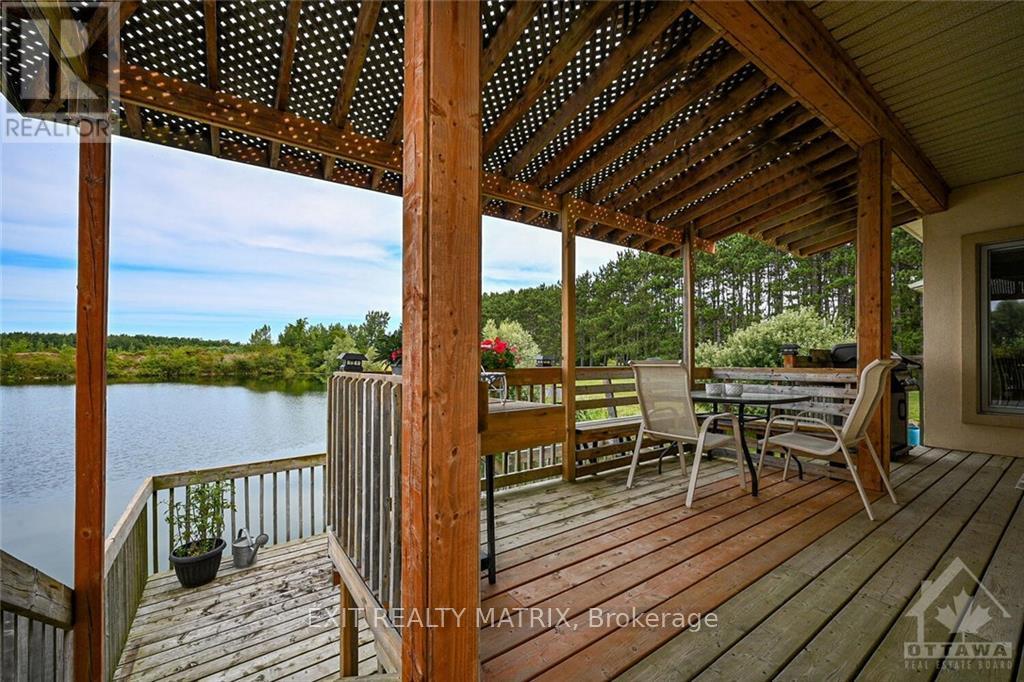2158 Old Prescott Road Ottawa, Ontario K4P 1L9
$1,200,000
Tranquility and relaxation await you in this stunning bungalow with loft, located on a serene, man-made lake in Greely. Offering the perfect balance of comfort, nature, and convenience, this home is just a short commute from Ottawa.This home features three bedrooms and a spacious layout. The kitchen ,living room and bedrooms offer beautiful views of the water, creating the perfect atmosphere for daily living and entertaining. The main floor also includes a formal dining room, a cozy family room, and the primary bedroom with a walk-in closet and cheater ensuite for added convenience.Downstairs, you'll find two generously sized bedrooms, a full bathroom, a relaxing sitting area, and a bonus room that can be used as an office, studio, or additional living space. The lower level also offers a walkout to the lake and a large storage room for practicality. The loft adds another large space to make your own. Recent updates include new windows and doors (2024). Heat pump installed 2021. The home is ideal for those seeking peace and serenity, with no motorized boats allowed on the lake, ensuring a quiet environment for swimming, paddleboarding in the summer, and skating in the winter.This one-of-a-kind home is a true escapean ideal setting for anyone seeking peace and a connection with nature. You must see it to fully appreciate all it has to offer! (id:48755)
Property Details
| MLS® Number | X9519740 |
| Property Type | Single Family |
| Community Name | 1605 - Osgoode Twp North of Reg Rd 6 |
| Amenities Near By | Park |
| Easement | Unknown, None |
| Parking Space Total | 9 |
| View Type | Lake View, Direct Water View |
| Water Front Type | Waterfront |
Building
| Bathroom Total | 3 |
| Bedrooms Above Ground | 2 |
| Bedrooms Below Ground | 2 |
| Bedrooms Total | 4 |
| Amenities | Fireplace(s) |
| Appliances | Water Heater, Dishwasher, Dryer, Hood Fan, Microwave, Refrigerator, Stove, Washer |
| Architectural Style | Bungalow |
| Basement Development | Finished |
| Basement Type | Full (finished) |
| Construction Style Attachment | Detached |
| Cooling Type | Central Air Conditioning |
| Exterior Finish | Concrete, Brick |
| Fireplace Present | Yes |
| Fireplace Total | 1 |
| Foundation Type | Block |
| Half Bath Total | 1 |
| Heating Type | Heat Pump |
| Stories Total | 1 |
| Type | House |
| Utility Water | Drilled Well |
Parking
| Attached Garage |
Land
| Access Type | Year-round Access |
| Acreage | No |
| Land Amenities | Park |
| Sewer | Septic System |
| Size Depth | 653 Ft |
| Size Frontage | 331 Ft ,4 In |
| Size Irregular | 331.36 X 653.08 Ft ; 1 |
| Size Total Text | 331.36 X 653.08 Ft ; 1 |
| Zoning Description | Ru |
Rooms
| Level | Type | Length | Width | Dimensions |
|---|---|---|---|---|
| Lower Level | Bedroom | 3.35 m | 4.16 m | 3.35 m x 4.16 m |
| Lower Level | Bathroom | 3.35 m | 2.51 m | 3.35 m x 2.51 m |
| Lower Level | Office | 3.32 m | 3.02 m | 3.32 m x 3.02 m |
| Lower Level | Recreational, Games Room | 4.39 m | 7.67 m | 4.39 m x 7.67 m |
| Lower Level | Bedroom | 4.95 m | 3.65 m | 4.95 m x 3.65 m |
| Main Level | Kitchen | 3.93 m | 5.99 m | 3.93 m x 5.99 m |
| Main Level | Dining Room | 3.12 m | 4.49 m | 3.12 m x 4.49 m |
| Main Level | Living Room | 4.62 m | 4.67 m | 4.62 m x 4.67 m |
| Main Level | Primary Bedroom | 4.95 m | 5.15 m | 4.95 m x 5.15 m |
| Main Level | Other | 2.1 m | 1.9 m | 2.1 m x 1.9 m |
| Main Level | Bathroom | 3.81 m | 4.11 m | 3.81 m x 4.11 m |
| Main Level | Family Room | 3.68 m | 4.49 m | 3.68 m x 4.49 m |
Interested?
Contact us for more information

Kerrilyn Vriend
Salesperson
785 Notre Dame St, Po Box 1345
Embrun, Ontario K0A 1W0
(613) 443-4300
(613) 443-5743
































