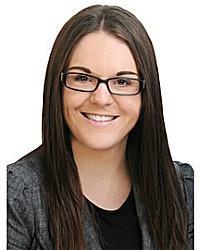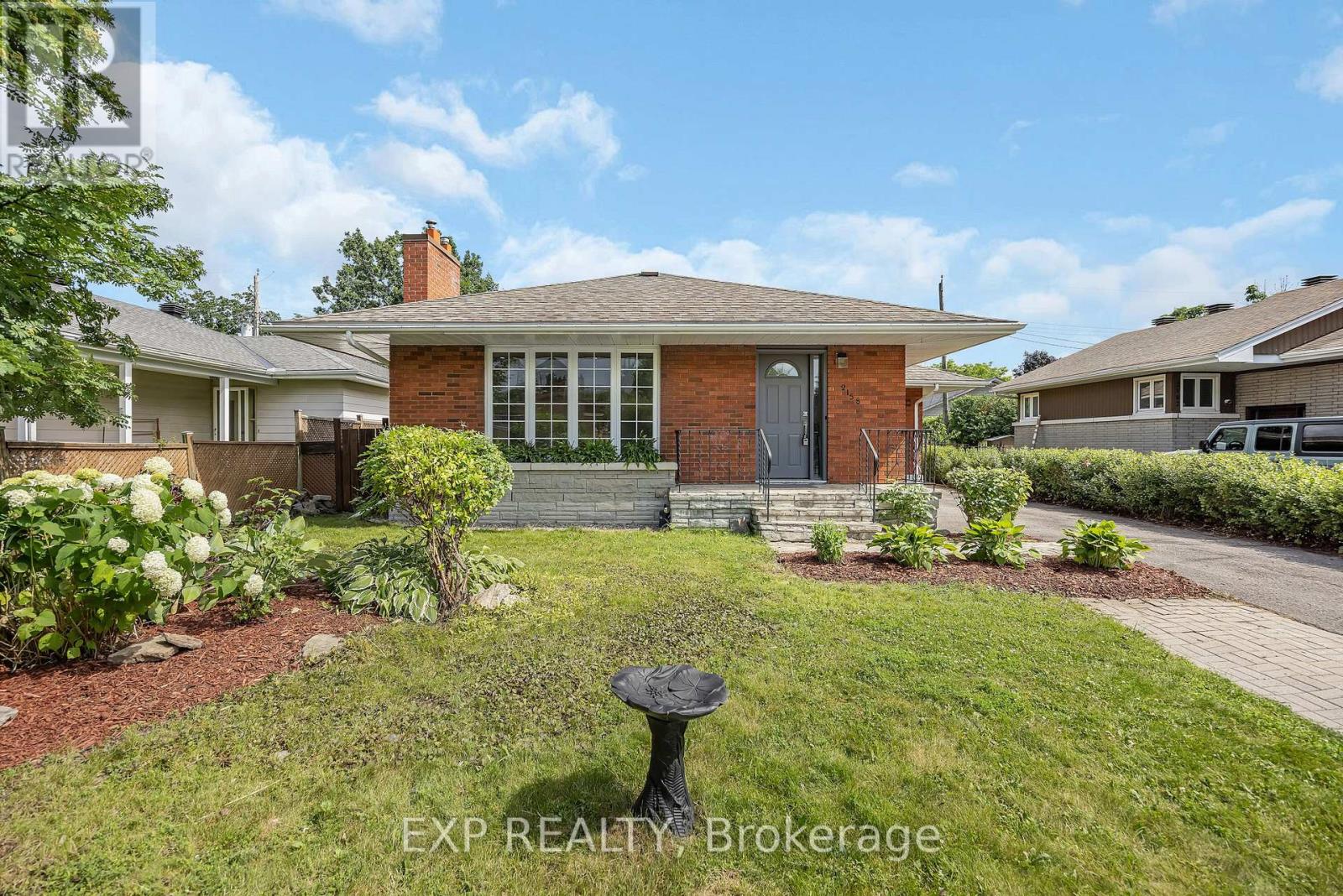2158 Westbourne Avenue Ottawa, Ontario K2A 1N5
$799,900
**OPEN HOUSE: Saturday, July 12th 1:00pm - 2:30pm **Welcome to this classic full-brick bungalow in the highly desirable neighbourhood of Glabar Park - just minutes from Westboro's many amenities, top-rated schools, Carlingwood Shopping Centre, parks, and transit options. Nestled on a 50' x 100' lot and surrounded by mature trees, the fully fenced backyard offers privacy and ample space for outdoor enjoyment. Inside, you'll find a bright open-concept living and dining area with hardwood floors and a cozy gas fireplace, a renovated kitchen (2020) is beautifully appointed with granite counter tops, warm toned cabinets and stainless steel appliances. Three generously sized bedrooms with hardwood floors and flooded with natural light, and a full bathroom complete the main level. The finished lower level features a spacious additional bedroom with plush carpeting, large rec-room, a second full bathroom, and recently updated laundry room - ideal for extended family or guests. A convenient separate entrance to the lower level allows potential for secondary dwelling unit. *Some images have been virtually staged. (id:48755)
Open House
This property has open houses!
1:00 pm
Ends at:2:30 pm
Property Details
| MLS® Number | X12274208 |
| Property Type | Single Family |
| Community Name | 5201 - McKellar Heights/Glabar Park |
| Parking Space Total | 3 |
Building
| Bathroom Total | 2 |
| Bedrooms Above Ground | 3 |
| Bedrooms Below Ground | 1 |
| Bedrooms Total | 4 |
| Amenities | Fireplace(s) |
| Appliances | Dishwasher, Dryer, Hood Fan, Stove, Washer, Refrigerator |
| Architectural Style | Bungalow |
| Basement Development | Finished |
| Basement Type | Full (finished) |
| Construction Style Attachment | Detached |
| Cooling Type | Central Air Conditioning |
| Exterior Finish | Brick |
| Fireplace Present | Yes |
| Flooring Type | Tile, Hardwood, Vinyl |
| Foundation Type | Poured Concrete |
| Heating Fuel | Natural Gas |
| Heating Type | Forced Air |
| Stories Total | 1 |
| Size Interior | 700 - 1100 Sqft |
| Type | House |
| Utility Water | Municipal Water |
Parking
| No Garage |
Land
| Acreage | No |
| Sewer | Sanitary Sewer |
| Size Depth | 100 Ft |
| Size Frontage | 50 Ft |
| Size Irregular | 50 X 100 Ft |
| Size Total Text | 50 X 100 Ft |
Rooms
| Level | Type | Length | Width | Dimensions |
|---|---|---|---|---|
| Lower Level | Laundry Room | 3.06 m | 2.6 m | 3.06 m x 2.6 m |
| Lower Level | Bathroom | 2.46 m | 2.42 m | 2.46 m x 2.42 m |
| Lower Level | Utility Room | 5.01 m | 2.48 m | 5.01 m x 2.48 m |
| Lower Level | Other | 5.07 m | 3.75 m | 5.07 m x 3.75 m |
| Lower Level | Recreational, Games Room | 5.93 m | 3.27 m | 5.93 m x 3.27 m |
| Lower Level | Bedroom | 5.45 m | 3.69 m | 5.45 m x 3.69 m |
| Main Level | Foyer | 2.35 m | 1.09 m | 2.35 m x 1.09 m |
| Main Level | Living Room | 5.3 m | 3.86 m | 5.3 m x 3.86 m |
| Main Level | Dining Room | 3.69 m | 3.11 m | 3.69 m x 3.11 m |
| Main Level | Kitchen | 4.55 m | 4.1 m | 4.55 m x 4.1 m |
| Main Level | Primary Bedroom | 4.08 m | 3.1 m | 4.08 m x 3.1 m |
| Main Level | Bedroom | 3.36 m | 4.02 m | 3.36 m x 4.02 m |
| Main Level | Bedroom | 3.01 m | 2.4 m | 3.01 m x 2.4 m |
| Main Level | Bathroom | 3.01 m | 1.81 m | 3.01 m x 1.81 m |
Interested?
Contact us for more information

Liam Swords
Broker
www.liamswords.com/
343 Preston Street, 11th Floor
Ottawa, Ontario K1S 1N4
(866) 530-7737
(647) 849-3180
www.exprealty.ca/

Emily Roy
Broker
343 Preston Street, 11th Floor
Ottawa, Ontario K1S 1N4
(866) 530-7737
(647) 849-3180
www.exprealty.ca/


















































