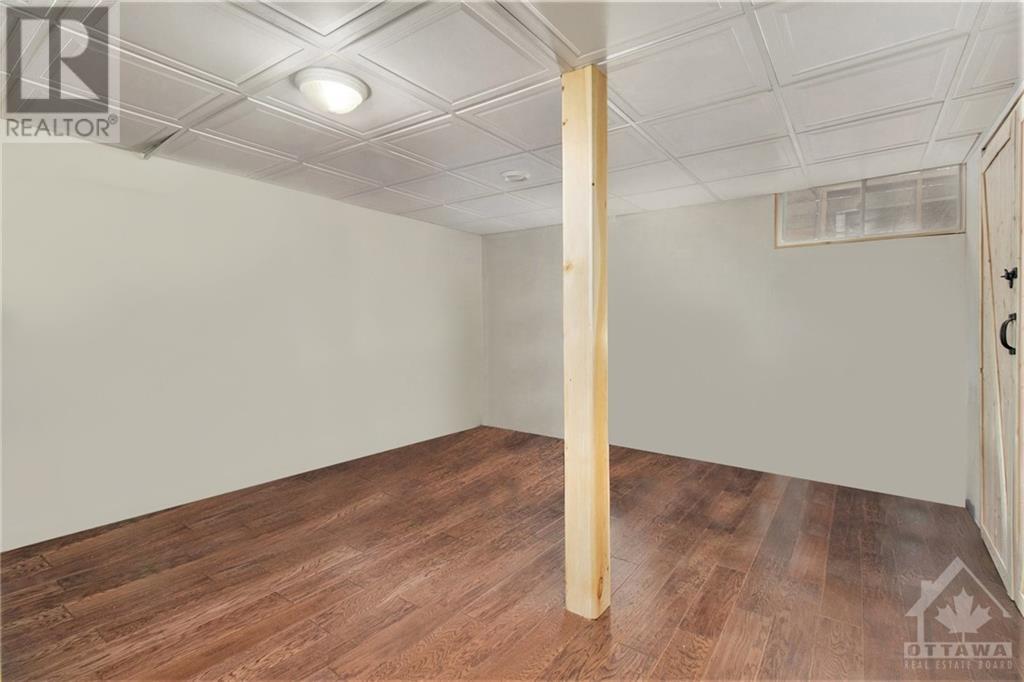217 Jack Street Kemptville, Ontario K0G 1J0
$499,990
Welcome to Kemptville's tranquil sanctuary, where lush greenspaces and winding trails await exploration. Nestled by the Rideau River, this home offers serene waterfront access for leisurely canoeing. Nearby, schools and major shopping hubs are mere minutes away, ensuring convenience without sacrificing the tranquility of suburban life. Step inside to discover a spacious interior designed to accommodate your family's needs. Upstairs, two cozy bedrooms provide comfort, complemented by a well-appointed full bathroom. Downstairs offers flexibility, with space that can easily serve as a third bedroom or home office. Recent upgrades, including a new furnace and new doors/windows, add modern comfort to this charming abode. Outside, relish in the privacy afforded by the lush surroundings, where views of the river and towering trees create a serene backdrop for everyday living. (id:48755)
Property Details
| MLS® Number | 1407286 |
| Property Type | Single Family |
| Neigbourhood | Kemptville |
| Amenities Near By | Shopping, Water Nearby |
| Community Features | Family Oriented |
| Easement | Unknown |
| Features | Private Setting |
| Parking Space Total | 2 |
| Road Type | Paved Road |
| Structure | Porch |
Building
| Bathroom Total | 1 |
| Bedrooms Above Ground | 2 |
| Bedrooms Total | 2 |
| Appliances | Refrigerator, Dryer, Stove, Washer |
| Basement Development | Partially Finished |
| Basement Type | Full (partially Finished) |
| Constructed Date | 1963 |
| Construction Style Attachment | Detached |
| Cooling Type | Central Air Conditioning |
| Exterior Finish | Siding |
| Flooring Type | Hardwood |
| Foundation Type | Poured Concrete |
| Heating Fuel | Natural Gas |
| Heating Type | Forced Air |
| Stories Total | 2 |
| Type | House |
| Utility Water | Municipal Water |
Parking
| Gravel |
Land
| Acreage | No |
| Fence Type | Fenced Yard |
| Land Amenities | Shopping, Water Nearby |
| Sewer | Municipal Sewage System |
| Size Depth | 91 Ft |
| Size Frontage | 55 Ft ,2 In |
| Size Irregular | 55.16 Ft X 91.03 Ft |
| Size Total Text | 55.16 Ft X 91.03 Ft |
| Zoning Description | Residential |
Rooms
| Level | Type | Length | Width | Dimensions |
|---|---|---|---|---|
| Second Level | Primary Bedroom | 17'2" x 12'4" | ||
| Second Level | Other | 9'9" x 3'2" | ||
| Second Level | Bedroom | 9'9" x 12'8" | ||
| Second Level | 3pc Bathroom | 7'1" x 9'4" | ||
| Basement | Family Room | 13'4" x 21'9" | ||
| Basement | Storage | 8'5" x 5'7" | ||
| Main Level | Dining Room | 9'5" x 14'6" | ||
| Main Level | Kitchen | 7'9" x 14'6" | ||
| Main Level | Living Room | 17'2" x 14'4" |
Utilities
| Electricity | Available |
https://www.realtor.ca/real-estate/27293732/217-jack-street-kemptville-kemptville
Interested?
Contact us for more information
Luis Consuegra Castaneda
Salesperson
266 Iona St
Ottawa, Ontario K1Z 7B7
(613) 725-5678
uppabe.com/






















