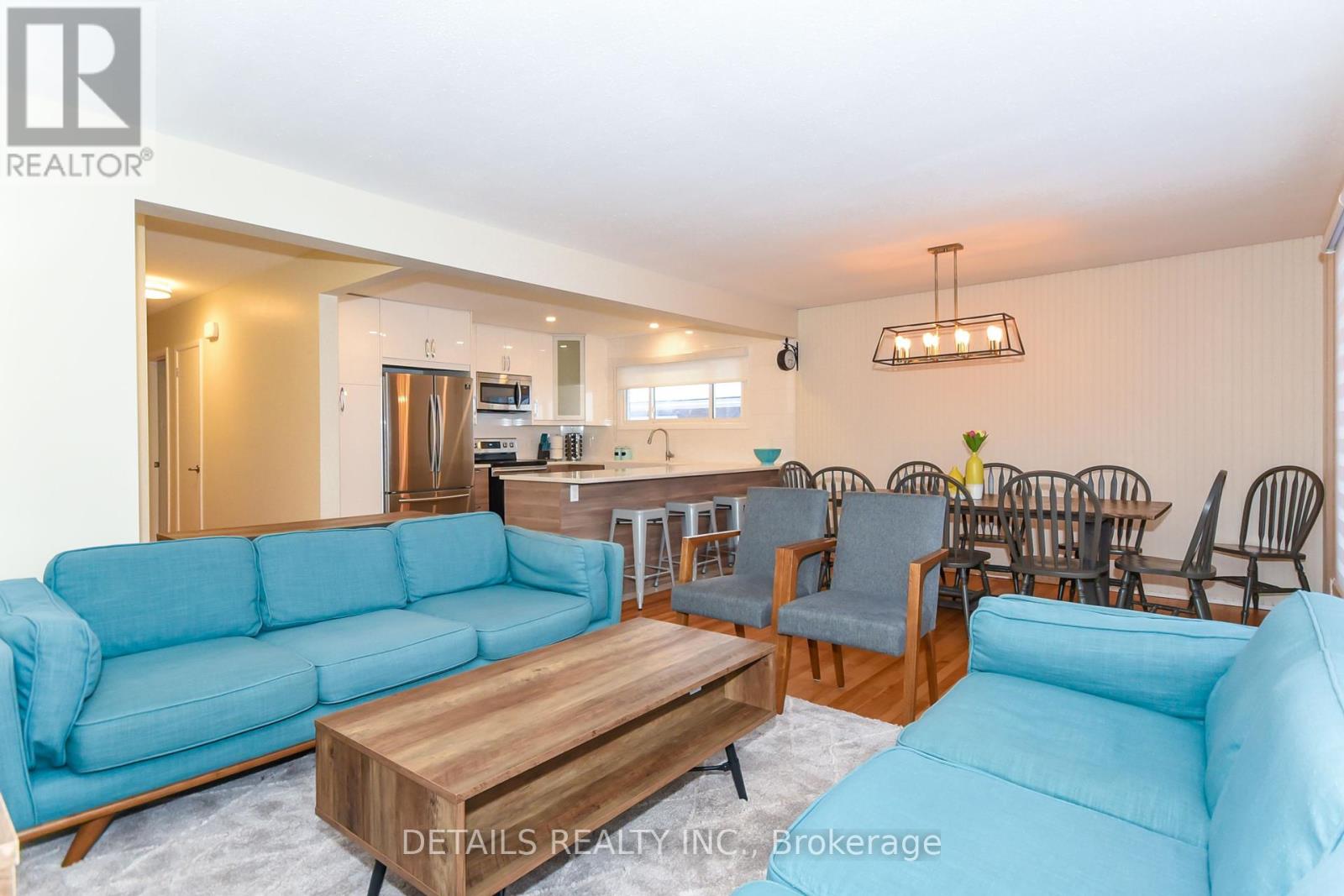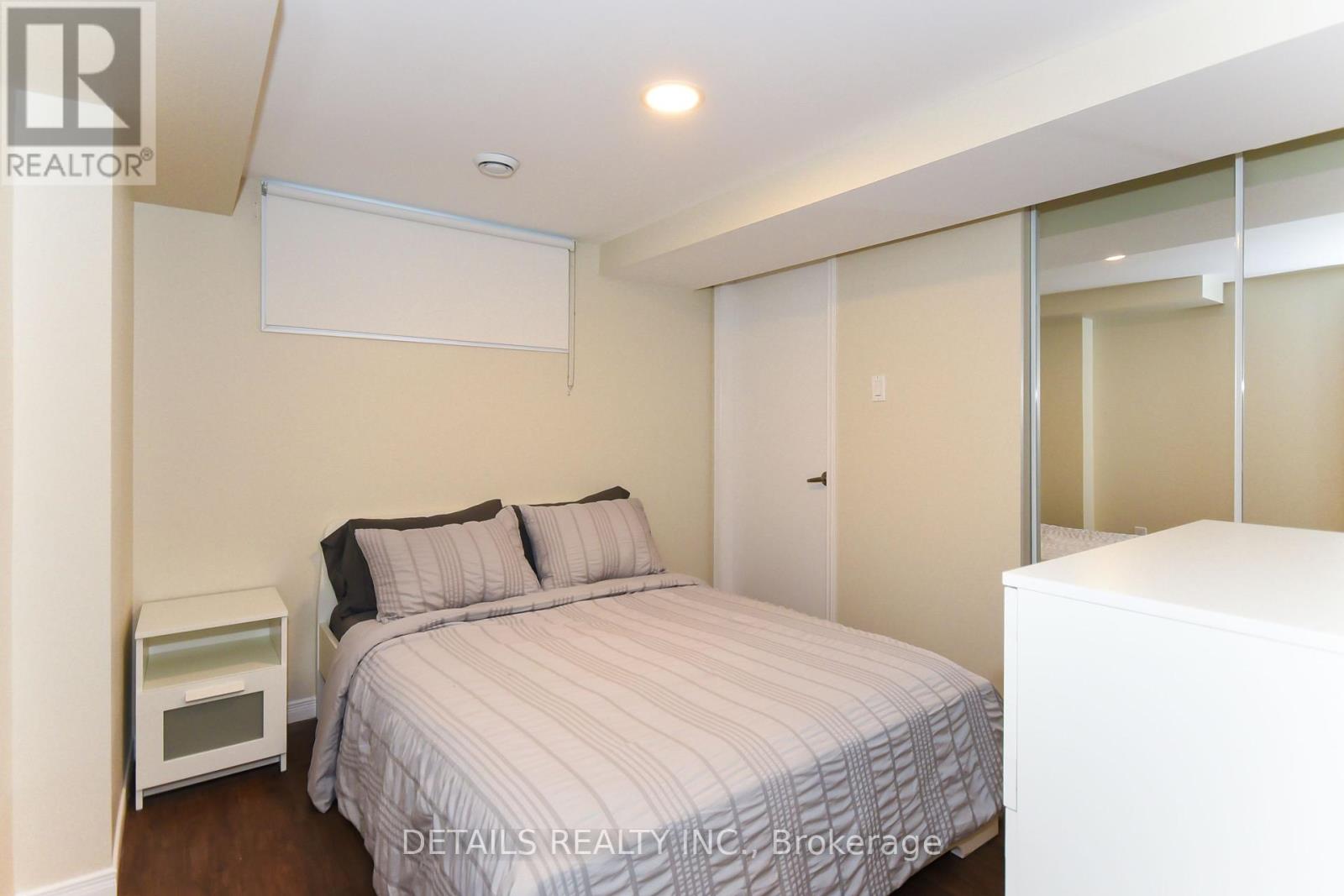2176 Lambeth Walk Ottawa, Ontario K2C 1G1
$998,000
Rarely offered! Campeau largest bungalow model with LEGAL SDU situated at walking distance to future LRT! This amazing bungalow was fully renovated from top to bottom in 2017, including main level open concept kitchen/dining/living on the main level with SS appliances, quartz countertop and in unit laundry, 4 large bedrooms and 2 full bathrooms (one ensuite). The lower unit (separate entrance), offers 4 great size bedrooms, 2 full bathrooms, and 1 ensuite powder room, in unit laundry, open concept kitchen with large peninsula, SS appliances, quartz countertop and spacious separate living/dining room. The entire lower unit matches the modern touch of the main floor unit. This entire home feels bright and spacious in both levels! The property sits on the largest pie shaped lot in the area with plenty of privacy, offering endless opportunities to add coach house or expand the current house. The backyard has 2 storage sheds and paved parking for 6. Located only 5 minutes walk to LRT (Iris Station), walking distance to College Square and short distance to 417, Queensway Hospital, IKEA, trails, parks, top-rated schools, shopping and dining. If you are looking to live in one unit and rent the other or multi generational living or to rent both for top income, this house offers many opportunities! Current owner had a Gross income of 84K and NOI of 69K. Go and show. Allow 24 hrs irrevocable on any offer. **** EXTRAS **** Mech Upgrades (2017): roof, 200amp upgrade, 2x100amp panels, kitchens, bathrooms, laundry, plumbing, electrical, attic insulation, backyard parking, owned HWTs, some windows, spray insulation bsmt walls, fully painted, new blinds (2024) (id:48755)
Property Details
| MLS® Number | X11931976 |
| Property Type | Single Family |
| Community Name | 6304 - Parkway Park |
| Amenities Near By | Public Transit, Schools, Hospital |
| Community Features | School Bus |
| Features | Irregular Lot Size, Lane, Carpet Free |
| Parking Space Total | 8 |
Building
| Bathroom Total | 5 |
| Bedrooms Above Ground | 4 |
| Bedrooms Below Ground | 4 |
| Bedrooms Total | 8 |
| Amenities | Separate Electricity Meters |
| Appliances | Water Heater, Blinds, Dishwasher, Dryer, Refrigerator, Two Stoves, Two Washers |
| Architectural Style | Bungalow |
| Basement Features | Apartment In Basement, Separate Entrance |
| Basement Type | N/a |
| Cooling Type | Central Air Conditioning |
| Exterior Finish | Brick, Aluminum Siding |
| Fire Protection | Smoke Detectors |
| Foundation Type | Concrete |
| Half Bath Total | 1 |
| Heating Fuel | Natural Gas |
| Heating Type | Forced Air |
| Stories Total | 1 |
| Type | Duplex |
| Utility Water | Municipal Water |
Parking
| Tandem |
Land
| Acreage | No |
| Land Amenities | Public Transit, Schools, Hospital |
| Sewer | Sanitary Sewer |
| Size Frontage | 30 Ft |
| Size Irregular | 30 Ft ; Pie-shape |
| Size Total Text | 30 Ft ; Pie-shape |
https://www.realtor.ca/real-estate/27821422/2176-lambeth-walk-ottawa-6304-parkway-park
Interested?
Contact us for more information

Simone Hopkins
Salesperson
www.simonehopkins.com/

1530stittsville Main St,bx1024
Ottawa, Ontario K2S 1B2
(613) 686-6336










































