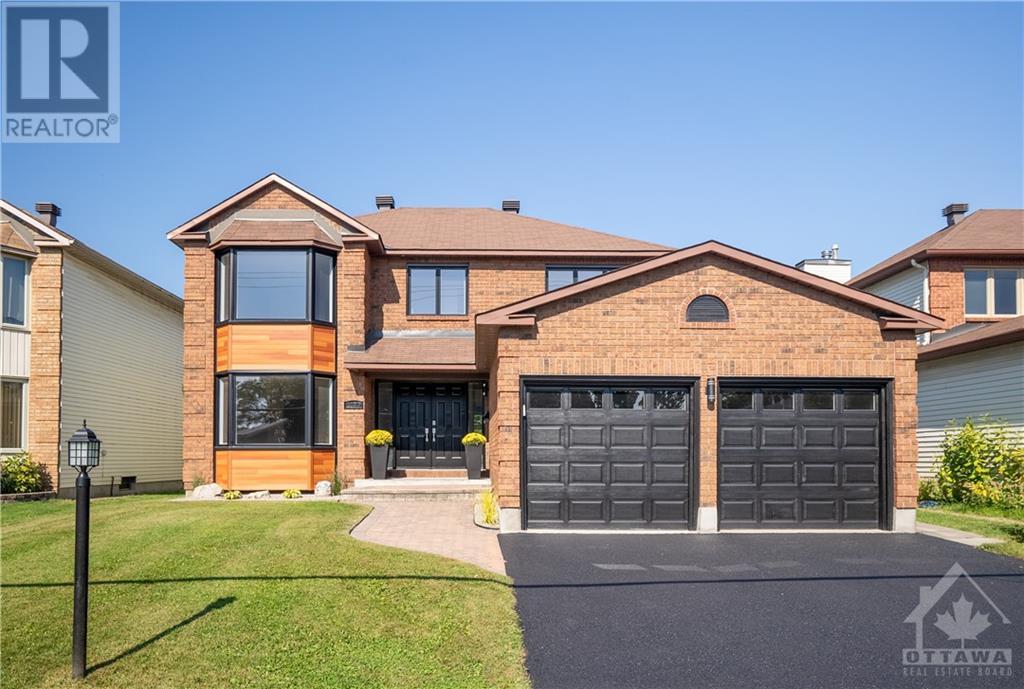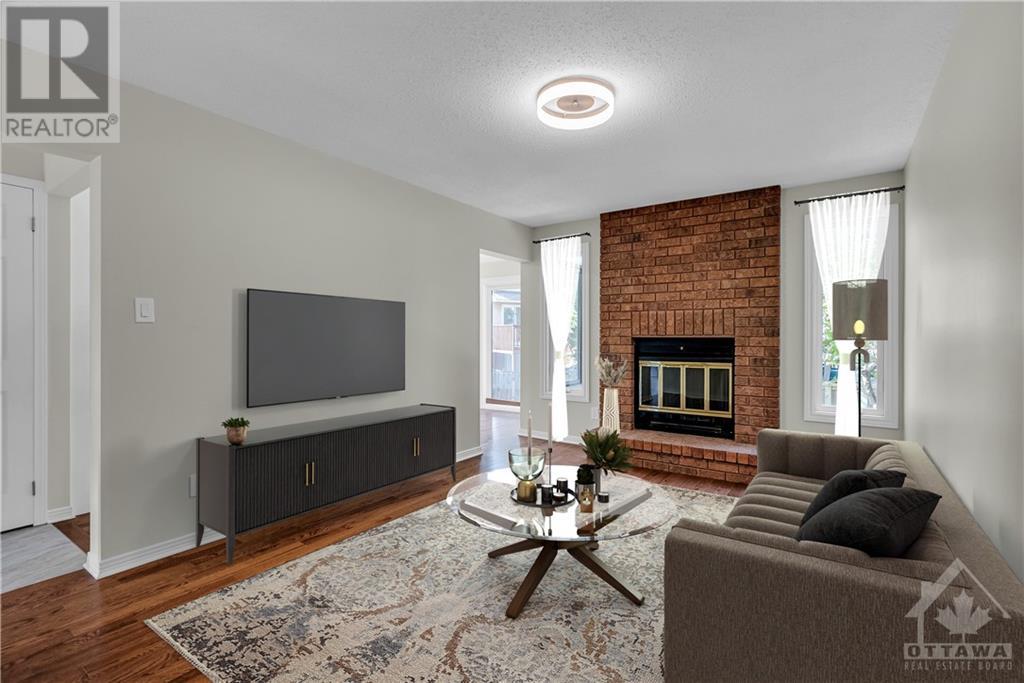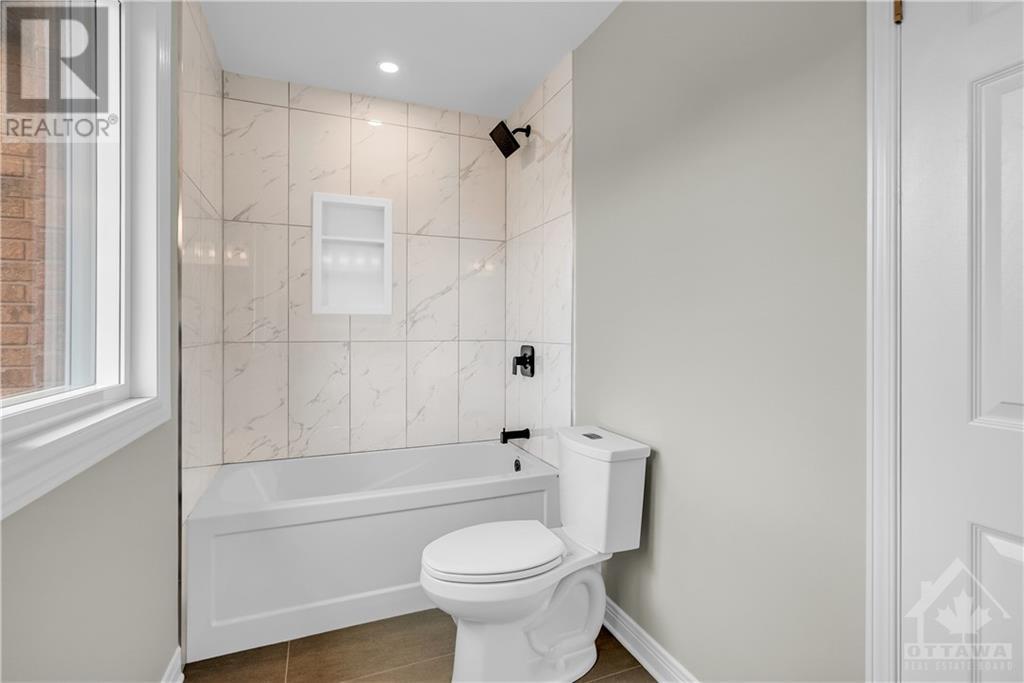2177 Lenester Avenue Ottawa, Ontario K2A 4A9
$1,250,000
Welcome to 2177 Lenester Avenue! This beautifully renovated 4-bed, 3-bath home offers plenty of living space with modern finishes. As you enter the spacious foyer, you’ll notice the new windows, pristine hardwood and ceramic tile floors. The new kitchen boasts stainless steel appliances, ample counter space & eat-in area that opens directly to a fenced backyard with a stone patio. The family room, just off the kitchen, features a cozy wood-burning fireplace. Enjoy entertaining in the open living room/dining room. Laundry is conveniently located off the garage. Upstairs, the primary bedroom includes a walk-in closet & a sleek ensuite, while three additional bdrms and a new 4 pc bathroom complete the upper level. The finished basement offers space for a home office, gym, or recreation room. With extensive updates including a new furnace, A/C, & HWT, this home is truly move-in ready. Situated in the desirable Glabar Park neighbourhood, close to the highway, parks, schools, and shopping., Flooring: Hardwood, Flooring: Carpet W/W & Mixed (id:48755)
Property Details
| MLS® Number | X9522967 |
| Property Type | Single Family |
| Neigbourhood | Glabar Park |
| Community Name | 5201 - McKellar Heights/Glabar Park |
| Amenities Near By | Public Transit |
| Parking Space Total | 4 |
Building
| Bathroom Total | 3 |
| Bedrooms Above Ground | 4 |
| Bedrooms Total | 4 |
| Amenities | Fireplace(s) |
| Appliances | Water Heater, Dishwasher, Dryer, Hood Fan, Microwave, Refrigerator, Stove, Washer |
| Basement Development | Partially Finished |
| Basement Type | Full (partially Finished) |
| Construction Style Attachment | Detached |
| Cooling Type | Central Air Conditioning |
| Exterior Finish | Brick |
| Fireplace Present | Yes |
| Fireplace Total | 1 |
| Foundation Type | Concrete |
| Heating Fuel | Natural Gas |
| Heating Type | Forced Air |
| Stories Total | 2 |
| Type | House |
| Utility Water | Municipal Water |
Parking
| Attached Garage |
Land
| Acreage | No |
| Fence Type | Fenced Yard |
| Land Amenities | Public Transit |
| Sewer | Sanitary Sewer |
| Size Depth | 100 Ft |
| Size Frontage | 49 Ft ,11 In |
| Size Irregular | 49.96 X 100 Ft ; 0 |
| Size Total Text | 49.96 X 100 Ft ; 0 |
| Zoning Description | Residential |
Rooms
| Level | Type | Length | Width | Dimensions |
|---|---|---|---|---|
| Second Level | Bedroom | 2.71 m | 3.42 m | 2.71 m x 3.42 m |
| Second Level | Primary Bedroom | 3.37 m | 5.38 m | 3.37 m x 5.38 m |
| Second Level | Other | Measurements not available | ||
| Second Level | Bathroom | 1.54 m | 3.35 m | 1.54 m x 3.35 m |
| Second Level | Bathroom | 1.52 m | 3.42 m | 1.52 m x 3.42 m |
| Second Level | Bedroom | 3.37 m | 3.65 m | 3.37 m x 3.65 m |
| Second Level | Bedroom | 3.37 m | 3.65 m | 3.37 m x 3.65 m |
| Lower Level | Recreational, Games Room | 3.2 m | 9.01 m | 3.2 m x 9.01 m |
| Lower Level | Games Room | 3.2 m | 4.97 m | 3.2 m x 4.97 m |
| Lower Level | Other | 3.35 m | 7.69 m | 3.35 m x 7.69 m |
| Main Level | Living Room | 3.32 m | 5.18 m | 3.32 m x 5.18 m |
| Main Level | Dining Room | 3.32 m | 3.63 m | 3.32 m x 3.63 m |
| Main Level | Family Room | 3.32 m | 5.18 m | 3.32 m x 5.18 m |
| Main Level | Kitchen | 3.37 m | 5.15 m | 3.37 m x 5.15 m |
| Main Level | Bathroom | Measurements not available | ||
| Main Level | Laundry Room | 1.7 m | 2.61 m | 1.7 m x 2.61 m |
Interested?
Contact us for more information

Paula Moloney
Salesperson
loveottawahomes.com/
www.facebook.com/moloneypaula
292 Somerset Street West
Ottawa, Ontario K2P 0J6
(613) 422-8688
(613) 422-6200
































