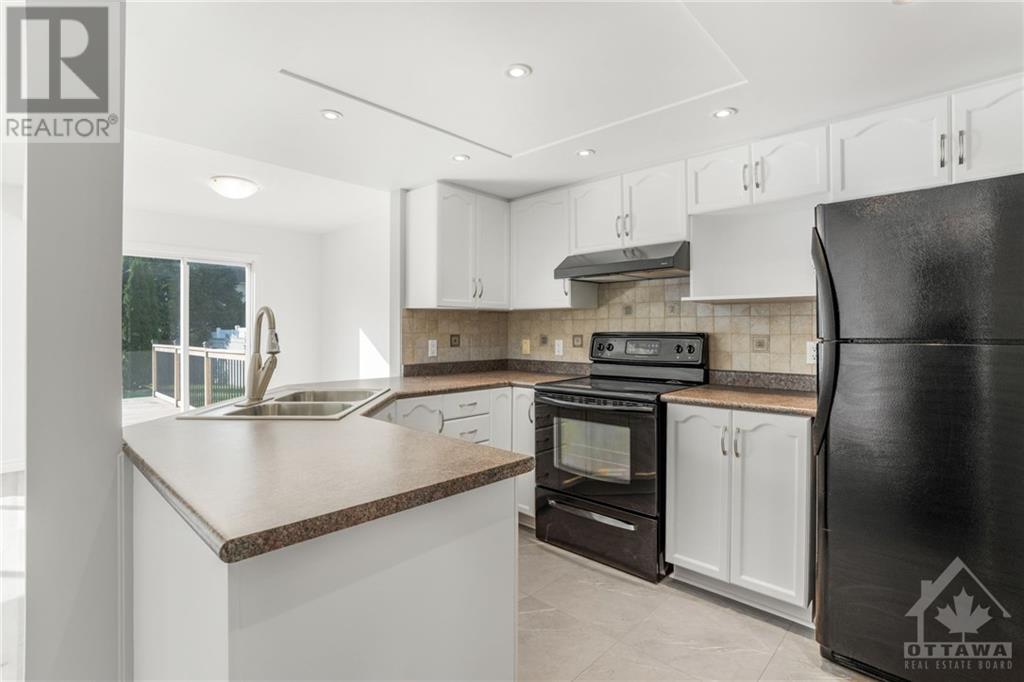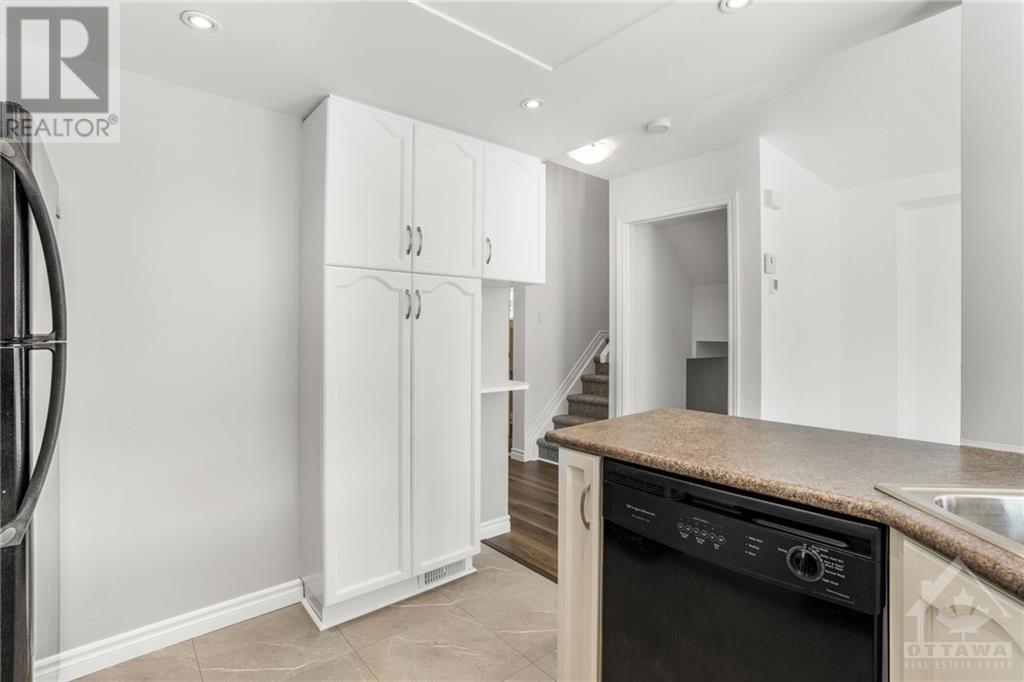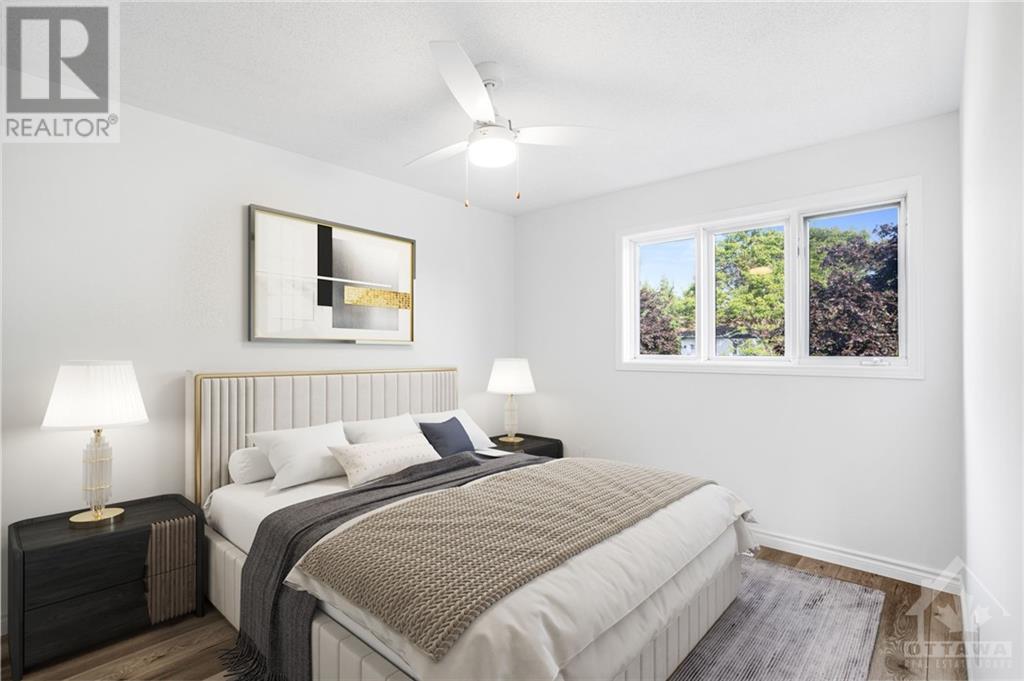2180 Saturn Crescent Orleans, Ontario K4A 3T6
$624,900
Welcome to this FULLY RENOVATED 3 bed-2 bath SINGLE family home with EXTRA LARGE lot on a quiet crescent in the heart of Orleans. Step into the bright, open concept living/dining and kitchen that is perfect for entertaining or spending time with family. The FULLY FINISHED basement provides a versatile recreational room including a functional separate laundry room and workbench/storage space. The second floor brings you a full bath and 3 spacious bedrooms with beautiful laminate flooring. The fully fenced and deep backyard is a rare find in the city with large deck, leaving you the opportunity to build your dream outdoor oasis. This is prime location being steps away from a beautiful park with recreational facilities and close to all amenities including schools, restaurants, local transit and essential shopping. Don’t miss this fantastic opportunity to own a charming single-family home with nothing to do but move in and enjoy. Some pictures have been virtually staged. (id:48755)
Property Details
| MLS® Number | 1409043 |
| Property Type | Single Family |
| Neigbourhood | Fallingbrook/Gardenway |
| Amenities Near By | Public Transit, Recreation Nearby, Shopping |
| Community Features | Family Oriented, School Bus |
| Features | Automatic Garage Door Opener |
| Parking Space Total | 3 |
| Structure | Deck |
Building
| Bathroom Total | 2 |
| Bedrooms Above Ground | 3 |
| Bedrooms Total | 3 |
| Appliances | Refrigerator, Dishwasher, Dryer, Hood Fan, Stove, Washer |
| Basement Development | Finished |
| Basement Type | Full (finished) |
| Constructed Date | 1997 |
| Construction Style Attachment | Detached |
| Cooling Type | Central Air Conditioning |
| Exterior Finish | Brick, Siding |
| Fire Protection | Smoke Detectors |
| Flooring Type | Wall-to-wall Carpet, Mixed Flooring, Laminate, Tile |
| Foundation Type | Poured Concrete |
| Half Bath Total | 1 |
| Heating Fuel | Natural Gas |
| Heating Type | Forced Air |
| Stories Total | 2 |
| Type | House |
| Utility Water | Municipal Water |
Parking
| Attached Garage | |
| Inside Entry |
Land
| Acreage | No |
| Fence Type | Fenced Yard |
| Land Amenities | Public Transit, Recreation Nearby, Shopping |
| Sewer | Municipal Sewage System |
| Size Depth | 125 Ft ,11 In |
| Size Frontage | 35 Ft ,9 In |
| Size Irregular | 35.79 Ft X 125.9 Ft |
| Size Total Text | 35.79 Ft X 125.9 Ft |
| Zoning Description | Residential |
Rooms
| Level | Type | Length | Width | Dimensions |
|---|---|---|---|---|
| Second Level | Primary Bedroom | 12'2" x 9'11" | ||
| Second Level | Bedroom | 10'0" x 9'11" | ||
| Second Level | Bedroom | 9'7" x 8'6" | ||
| Second Level | Full Bathroom | Measurements not available | ||
| Lower Level | Recreation Room | 17'10" x 11'11" | ||
| Lower Level | Laundry Room | 8'0" x 7'7" | ||
| Main Level | Living Room | 18'0" x 11'6" | ||
| Main Level | Dining Room | 10'7" x 8'5" | ||
| Main Level | Kitchen | 10'1" x 8'5" | ||
| Main Level | Partial Bathroom | Measurements not available |
https://www.realtor.ca/real-estate/27394273/2180-saturn-crescent-orleans-fallingbrookgardenway
Interested?
Contact us for more information

Andrew Clark
Salesperson
www.clarkhomesgroup.com/

1180 Place D'orleans Dr Unit 3
Ottawa, Ontario K1C 7K3
(613) 837-0000
(613) 837-0005
www.remaxaffiliates.ca
































