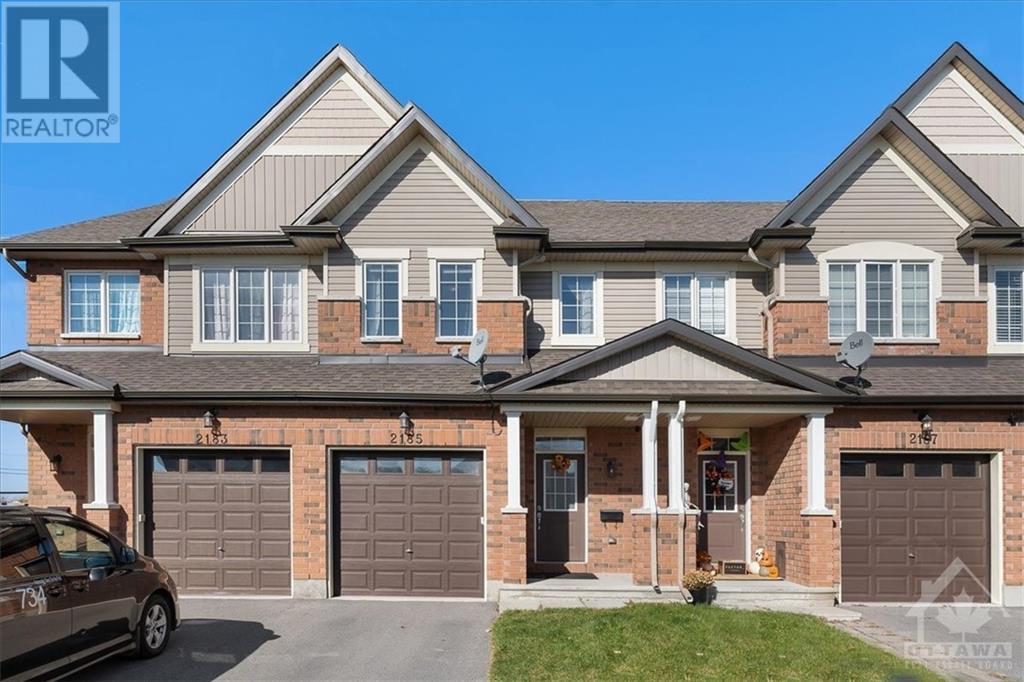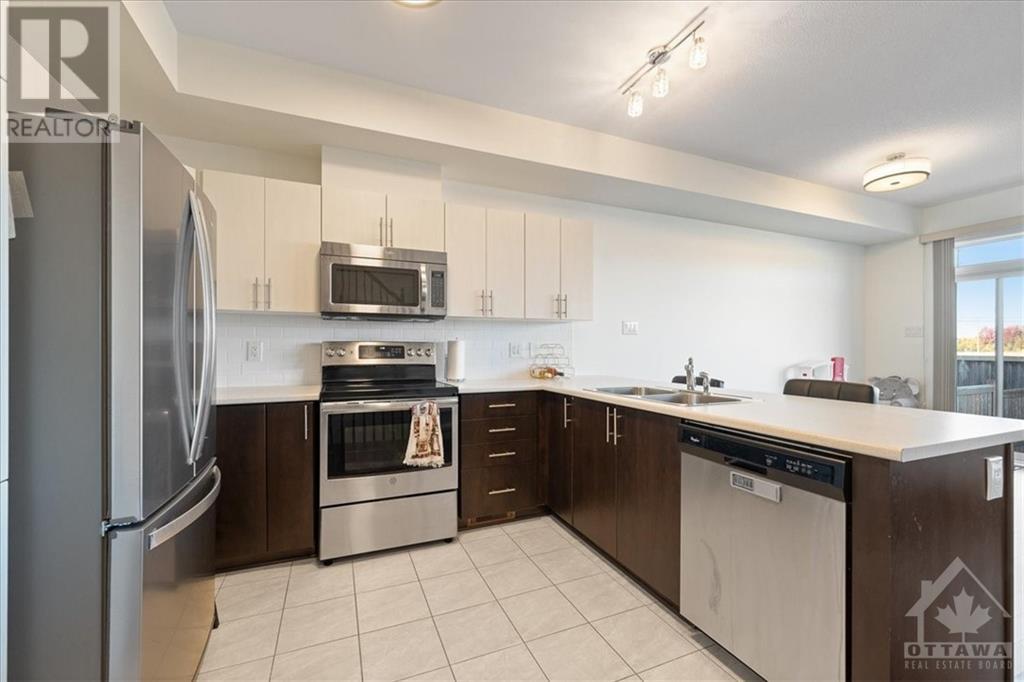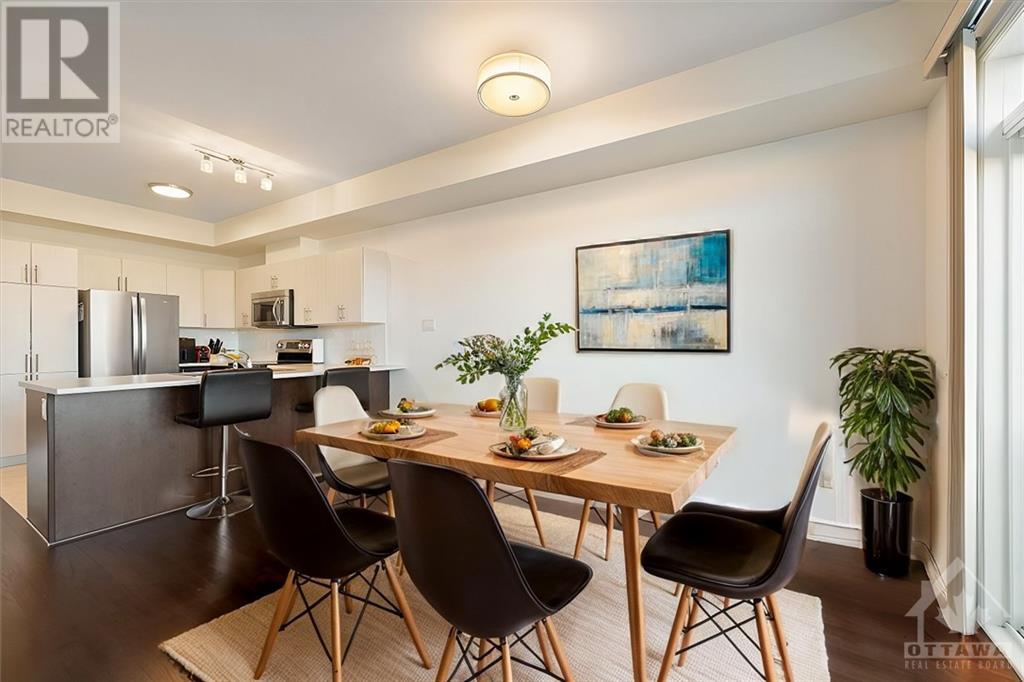2185 Mondavi Street Ottawa, Ontario K4A 4R7
$575,000
Welcome to this beautiful 3-bedroom, 2.5-bath townhouse nestled in a sought-after family-friendly neighbourhood in the heart of Orleans. Located on a quiet court, this home offers both privacy and convenience, making it the perfect spot for families or anyone seeking a peaceful living space. The main floor boasts stunning hardwood floors that lead into a bright and airy living space, perfect for relaxation or entertaining. The modern kitchen is equipped with sleek countertops, updated cabinetry, and plenty of space to inspire your inner chef. Upstairs, you’ll find three generously sized bedrooms, including a spacious primary suite with an ensuite bath. The additional 1.5 baths are tastefully designed for comfort and style. Located close to parks, schools, shopping, and transit, this townhouse combines modern living with the charm of Orleans. Don’t miss your chance to call this exceptional property home! Some photos virtually staged. (id:48755)
Property Details
| MLS® Number | 1415437 |
| Property Type | Single Family |
| Neigbourhood | Springridge |
| Amenities Near By | Public Transit, Recreation Nearby, Shopping |
| Community Features | Family Oriented |
| Parking Space Total | 3 |
Building
| Bathroom Total | 3 |
| Bedrooms Above Ground | 3 |
| Bedrooms Total | 3 |
| Appliances | Refrigerator, Dryer, Hood Fan, Stove, Washer |
| Basement Development | Finished |
| Basement Type | Full (finished) |
| Constructed Date | 2016 |
| Cooling Type | Central Air Conditioning |
| Exterior Finish | Brick, Siding |
| Flooring Type | Wall-to-wall Carpet, Hardwood, Ceramic |
| Foundation Type | Poured Concrete |
| Half Bath Total | 1 |
| Heating Fuel | Natural Gas |
| Heating Type | Forced Air |
| Stories Total | 2 |
| Type | Row / Townhouse |
| Utility Water | Municipal Water |
Parking
| Attached Garage |
Land
| Acreage | No |
| Fence Type | Fenced Yard |
| Land Amenities | Public Transit, Recreation Nearby, Shopping |
| Sewer | Municipal Sewage System |
| Size Depth | 83 Ft |
| Size Frontage | 18 Ft ,7 In |
| Size Irregular | 18.6 Ft X 83 Ft |
| Size Total Text | 18.6 Ft X 83 Ft |
| Zoning Description | Residential |
Rooms
| Level | Type | Length | Width | Dimensions |
|---|---|---|---|---|
| Second Level | Primary Bedroom | 12'4" x 11'9" | ||
| Second Level | 3pc Ensuite Bath | Measurements not available | ||
| Second Level | Bedroom | 10'11" x 8'4" | ||
| Second Level | Bedroom | 10'11" x 8'6" | ||
| Second Level | Full Bathroom | Measurements not available | ||
| Lower Level | Family Room | 17'8" x 10'6" | ||
| Main Level | Living Room/dining Room | 16'11" x 13'3" | ||
| Main Level | Kitchen | 10'5" x 8'3" | ||
| Main Level | Partial Bathroom | Measurements not available |
https://www.realtor.ca/real-estate/27575700/2185-mondavi-street-ottawa-springridge
Interested?
Contact us for more information

Jason Pilon
Broker of Record
www.pilongroup.com/
https://www.facebook.com/pilongroup
https://www.linkedin.com/company/pilon-real-estate-group
https://twitter.com/pilongroup

4366 Innes Road, Unit 201
Ottawa, Ontario K4A 3W3
(613) 590-2910
(613) 590-3079
www.pilongroup.com

Tara Descoteaux
Salesperson
www.pilongroup.com/

4366 Innes Road, Unit 201
Ottawa, Ontario K4A 3W3
(613) 590-2910
(613) 590-3079
www.pilongroup.com

























