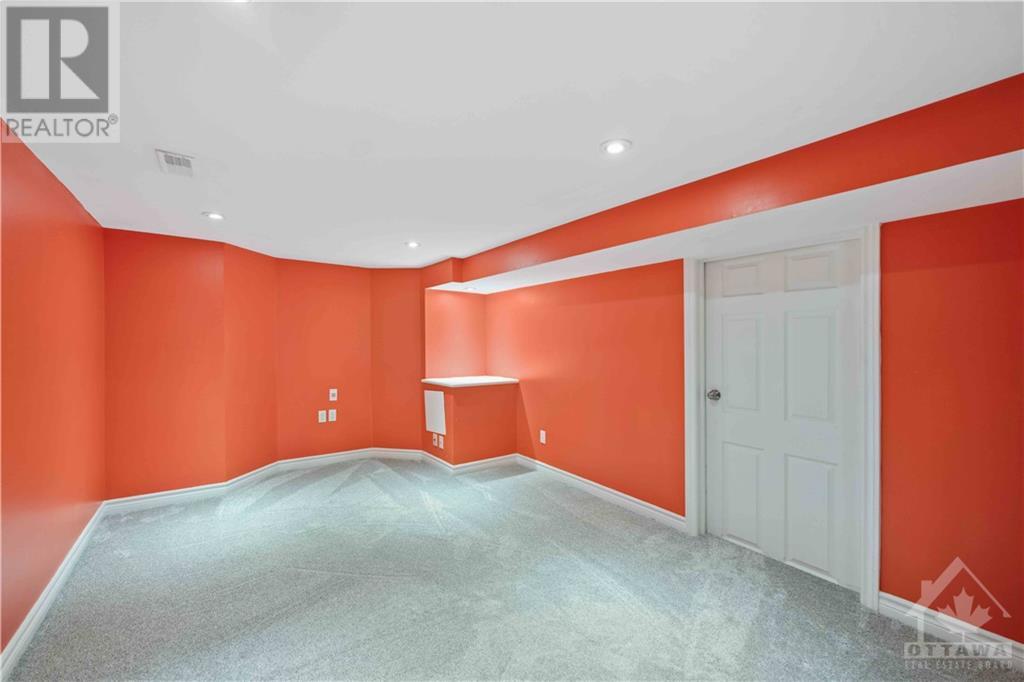22 Collingwood Crescent Ottawa, Ontario K2K 2G7
$999,900
Stunning Detached home in the highly popular community of Morgan’s Grant, offering privacy with no rear neighbours and proximity to top-rated schools, parks, shopping, and amenities. The main level features a fully renovated custom kitchen with granite countertops and a sunny eating—the cozy family room with a gas fireplace custom marble surround and oak hardwood floors. The main floor laundry room offers access to both the garage and side yard. Plus a private home office, perfect for working from home. The upper level offers a huge primary bedroom with a walk-in closet and large windows with breathtaking views of the forest. Modern cork floors throughout. The luxuriously renovated en-suite includes a glass-enclosed shower and a soaking tub. In addition three large bedrooms with a 5-piece bathroom. The fully finished lower level features a large Rec room with a fireplace, custom cedar sauna, and full bathroom. The stunning backyard backs onto green space, offering lots of privacy. (id:48755)
Property Details
| MLS® Number | 1413723 |
| Property Type | Single Family |
| Neigbourhood | Morgan's Grant |
| Amenities Near By | Public Transit, Recreation Nearby, Shopping |
| Community Features | School Bus |
| Features | Gazebo, Automatic Garage Door Opener |
| Parking Space Total | 6 |
| Structure | Patio(s) |
Building
| Bathroom Total | 4 |
| Bedrooms Above Ground | 4 |
| Bedrooms Total | 4 |
| Appliances | Refrigerator, Dishwasher, Dryer, Hood Fan, Microwave, Stove, Washer, Blinds |
| Basement Development | Finished |
| Basement Type | Full (finished) |
| Constructed Date | 1988 |
| Construction Style Attachment | Detached |
| Cooling Type | Central Air Conditioning |
| Exterior Finish | Brick, Siding |
| Fire Protection | Smoke Detectors |
| Fireplace Present | Yes |
| Fireplace Total | 2 |
| Fixture | Ceiling Fans |
| Flooring Type | Hardwood, Tile |
| Foundation Type | Poured Concrete |
| Half Bath Total | 1 |
| Heating Fuel | Natural Gas |
| Heating Type | Forced Air |
| Stories Total | 2 |
| Type | House |
| Utility Water | Municipal Water |
Parking
| Attached Garage | |
| Inside Entry |
Land
| Acreage | No |
| Land Amenities | Public Transit, Recreation Nearby, Shopping |
| Sewer | Municipal Sewage System |
| Size Depth | 119 Ft ,7 In |
| Size Frontage | 50 Ft ,2 In |
| Size Irregular | 50.2 Ft X 119.61 Ft |
| Size Total Text | 50.2 Ft X 119.61 Ft |
| Zoning Description | Residential |
Rooms
| Level | Type | Length | Width | Dimensions |
|---|---|---|---|---|
| Second Level | Primary Bedroom | 24'9" x 18'3" | ||
| Second Level | 5pc Ensuite Bath | 11'6" x 8'10" | ||
| Second Level | Bedroom | 15'2" x 11'10" | ||
| Second Level | Bedroom | 12'3" x 11'1" | ||
| Second Level | Bedroom | 17'9" x 11'6" | ||
| Second Level | Full Bathroom | 9'1" x 8'5" | ||
| Lower Level | Recreation Room | 30'5" x 22'7" | ||
| Lower Level | Den | 14'0" x 10'2" | ||
| Lower Level | Gym | 10'11" x 10'6" | ||
| Lower Level | Full Bathroom | Measurements not available | ||
| Main Level | Living Room | 15'11" x 11'11" | ||
| Main Level | Dining Room | 12'7" x 11'9" | ||
| Main Level | Family Room | 17'7" x 11'7" | ||
| Main Level | Kitchen | 19'10" x 13'2" | ||
| Main Level | Eating Area | 14'5" x 10'8" | ||
| Main Level | Den | 11'6" x 9'6" | ||
| Main Level | 2pc Bathroom | Measurements not available |
https://www.realtor.ca/real-estate/27468664/22-collingwood-crescent-ottawa-morgans-grant
Interested?
Contact us for more information

Jason Polonski
Salesperson
www.ottawarealtyman.com/
https://www.facebook.com/yj.polonski
https://www.linkedin.com/profile/view?id=387596850&trk=nav_responsive_tab_profile
14 Chamberlain Ave Suite 101
Ottawa, Ontario K1S 1V9
(613) 369-5199
(416) 391-0013
www.rightathomerealty.com/
































