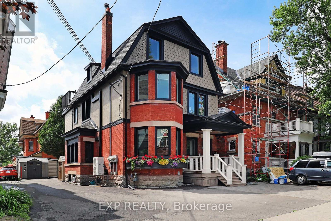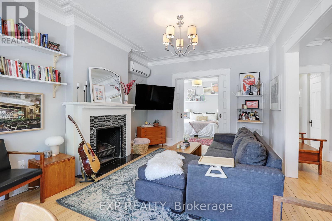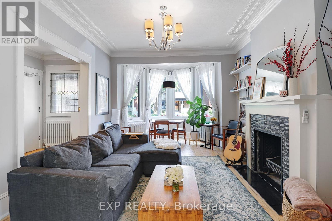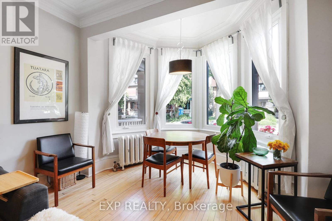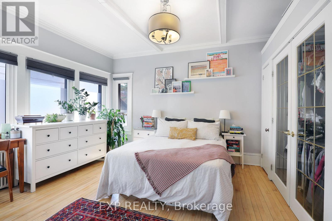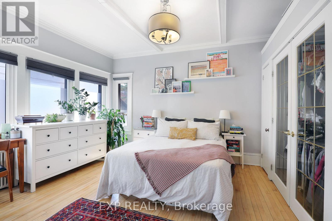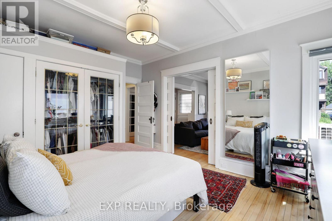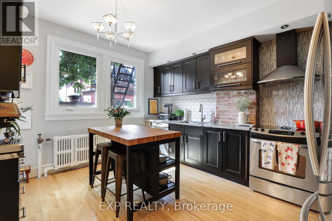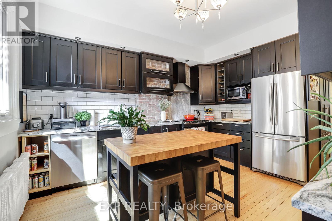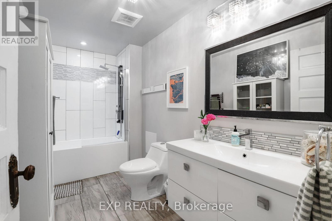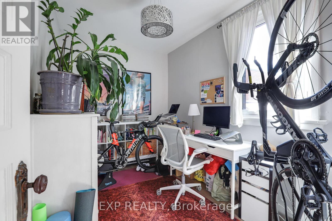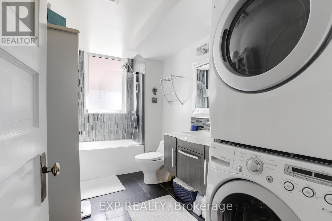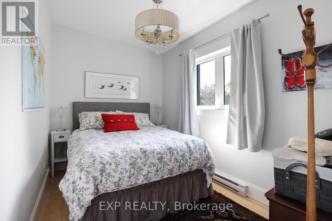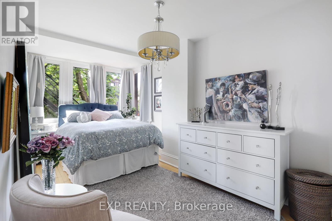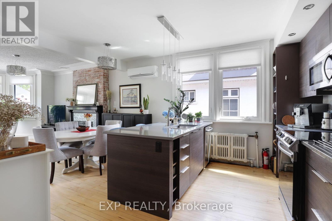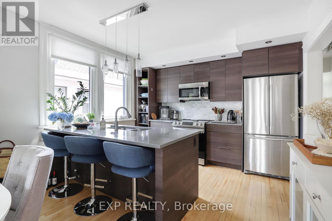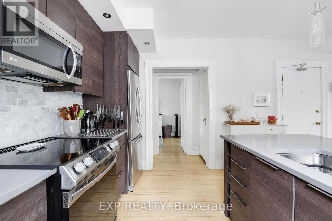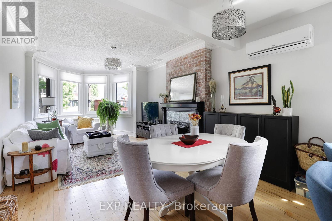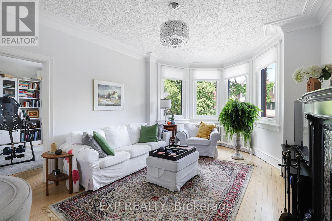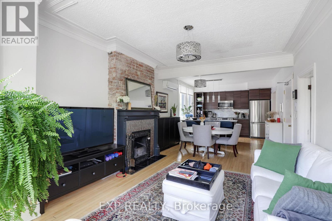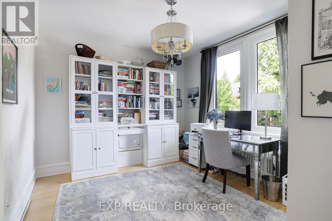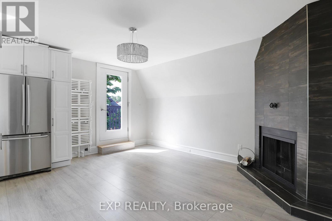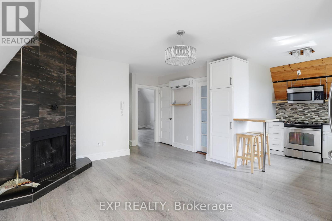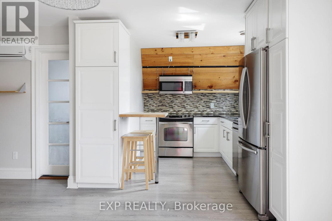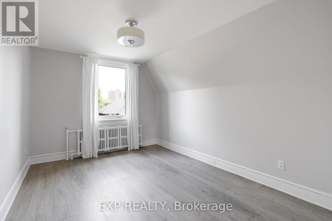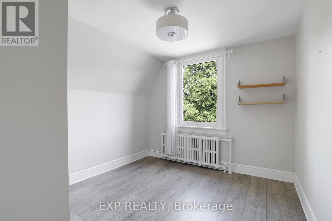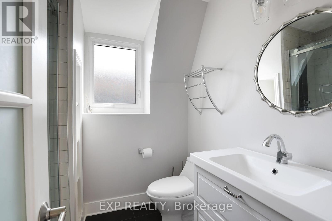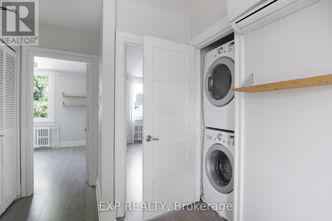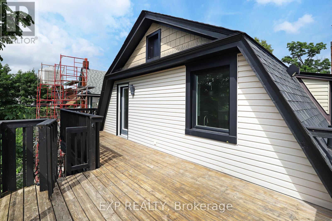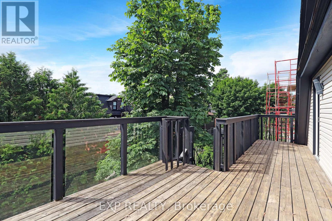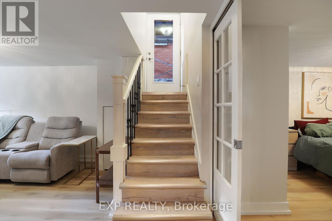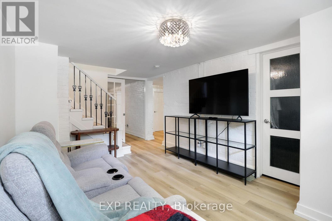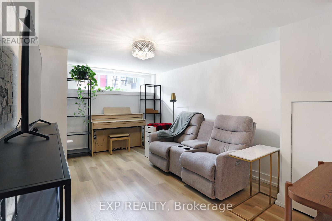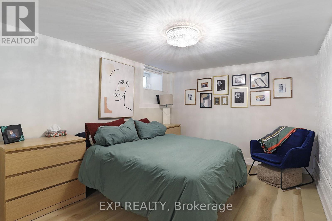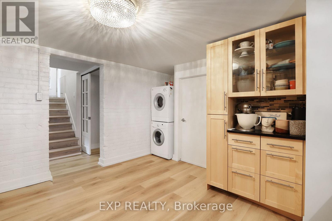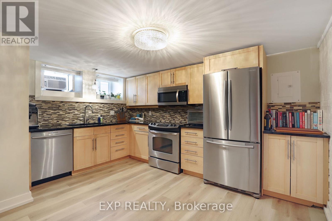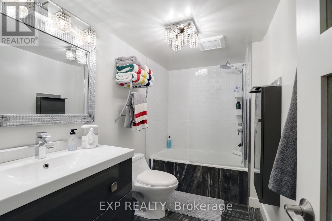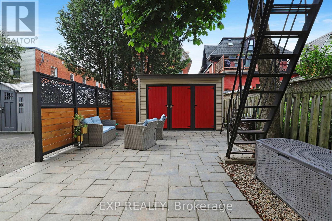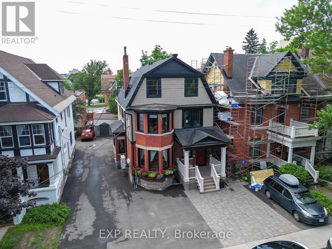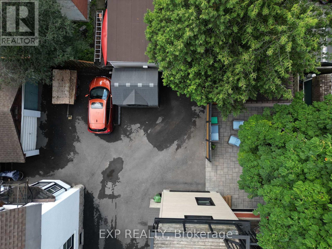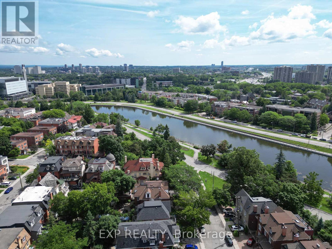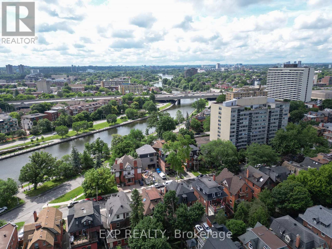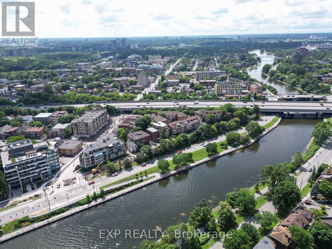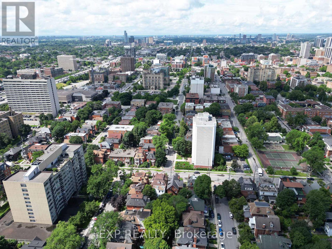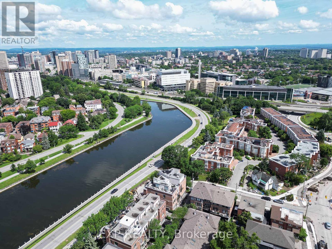22 Delaware Avenue Ottawa, Ontario K2P 0Z3
$2,049,950
Must see this unique investment opportunity in prestigious Golden Triangle. 22 Delaware Avenue, a fully updated and rarely available 4plex just steps from the Rideau Canal, Lansdowne, Elgin Street & downtown. This bright & spacious property features 4 self-contained units, generating a strong income stream. The large apartments each come with a parking space & every amenities expected from a premium building. This building is ideal for Investors seeking a strong rental income or live-in owners looking to offset their mortgage. The building has been extensively renovated from top to bottom. Major updates include new electrical & plumbing systems, ductless air-conditioning, updated stylish kitchens & bathrooms, new windows, terraces with view of the Canal, restored front porch, newly-paved parking area, shared patio & dedicated storage. Tenants enjoy modern, exceptionally well-maintained apartments in one of Ottawas most walkable and desirable locations. With excellent long-term tenants in property with low maintenance requirements, this is a true turn-key asset with stable cash flow & future growth potential. Live in one apartment & rent the rest, or add a premium property to your portfolio in a location that is always in high demand. This is a rare opportunity to own a fully renovated multi-unit property where charm, attention to detail & pride of ownership shines in one of Ottawa's best rental markets. Features! Rooftop terrace - Oversize windows (all) - Screened Glass doors - Fireplaces - High ceilings - Exposed brick - Canal views - Bay windows - Heated floors - Heated Bathroom floors (all) - A/C (all) - Stylish light fixtures (all) - Shoe racks - Wall-to-wall closets - Practical floor designs (all) - Generous kitchens (all) - Above stove microwave or stainless steel hood fan (all) - Granite or quartz counter tops (all) - Bathroom furniture/shelves(all) - Plaster ceiling moldings - Premium flooring - Smooth ceilings (all) - 6 appliances (all)- Intercom (all). (id:48755)
Property Details
| MLS® Number | X12275614 |
| Property Type | Multi-family |
| Community Name | 4104 - Ottawa Centre/Golden Triangle |
| Features | Carpet Free |
| Parking Space Total | 4 |
Building
| Bathroom Total | 4 |
| Bedrooms Above Ground | 7 |
| Bedrooms Total | 7 |
| Amenities | Separate Electricity Meters, Separate Heating Controls |
| Appliances | Oven - Built-in, Intercom, Water Meter, Dishwasher, Dryer, Hood Fan, Microwave, Stove, Washer, Refrigerator |
| Basement Features | Apartment In Basement |
| Basement Type | N/a |
| Construction Status | Insulation Upgraded |
| Cooling Type | Wall Unit |
| Exterior Finish | Brick, Hardboard |
| Fireplace Present | Yes |
| Fireplace Total | 3 |
| Foundation Type | Stone |
| Heating Fuel | Natural Gas |
| Heating Type | Radiant Heat |
| Stories Total | 3 |
| Size Interior | 2500 - 3000 Sqft |
| Type | Fourplex |
| Utility Water | Municipal Water |
Parking
| No Garage |
Land
| Acreage | No |
| Sewer | Sanitary Sewer |
| Size Depth | 90 Ft |
| Size Frontage | 41 Ft |
| Size Irregular | 41 X 90 Ft |
| Size Total Text | 41 X 90 Ft |
| Zoning Description | R4uc[478] |
Rooms
| Level | Type | Length | Width | Dimensions |
|---|---|---|---|---|
| Second Level | Bedroom 3 | 2.15 m | 3.37 m | 2.15 m x 3.37 m |
| Second Level | Bathroom | 3.66 m | 1.83 m | 3.66 m x 1.83 m |
| Second Level | Living Room | 5.2 m | 3.65 m | 5.2 m x 3.65 m |
| Second Level | Kitchen | 3.37 m | 2.77 m | 3.37 m x 2.77 m |
| Second Level | Bedroom | 3.65 m | 3.07 m | 3.65 m x 3.07 m |
| Second Level | Bedroom 2 | 5.18 m | 2.46 m | 5.18 m x 2.46 m |
| Third Level | Living Room | 4.58 m | 3.87 m | 4.58 m x 3.87 m |
| Third Level | Kitchen | 3.9 m | 2.14 m | 3.9 m x 2.14 m |
| Third Level | Bathroom | 1.83 m | 3.9 m | 1.83 m x 3.9 m |
| Third Level | Bedroom | 4.29 m | 3.05 m | 4.29 m x 3.05 m |
| Third Level | Bedroom 2 | 3.05 m | 3.07 m | 3.05 m x 3.07 m |
| Basement | Living Room | 4.72 m | 3.05 m | 4.72 m x 3.05 m |
| Basement | Kitchen | 4.11 m | 3.65 m | 4.11 m x 3.65 m |
| Basement | Bathroom | 1.53 m | 3.05 m | 1.53 m x 3.05 m |
| Basement | Bedroom | 3.05 m | 4.58 m | 3.05 m x 4.58 m |
| Main Level | Living Room | 5.48 m | 3.38 m | 5.48 m x 3.38 m |
| Main Level | Kitchen | 3.38 m | 4 m | 3.38 m x 4 m |
| Main Level | Foyer | 4 m | 1.85 m | 4 m x 1.85 m |
| Main Level | Bathroom | 3.38 m | 1.54 m | 3.38 m x 1.54 m |
| Main Level | Bedroom | 4.59 m | 3.36 m | 4.59 m x 3.36 m |
| Main Level | Bedroom 2 | 3.36 m | 2.16 m | 3.36 m x 2.16 m |
Interested?
Contact us for more information

Franco Ippolito
Salesperson
https://www.buyottawa.com/
www.facebook.com/FrancoIppolitoRealtor
twitter.com/BuyOttawa
www.linkedin.com/in/francoippolito/
https://www.youtube.com/embed/pChh_tBhGF4
343 Preston Street, 11th Floor
Ottawa, Ontario K1S 1N4
(866) 530-7737
(647) 849-3180
www.exprealty.ca/

