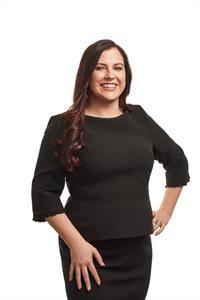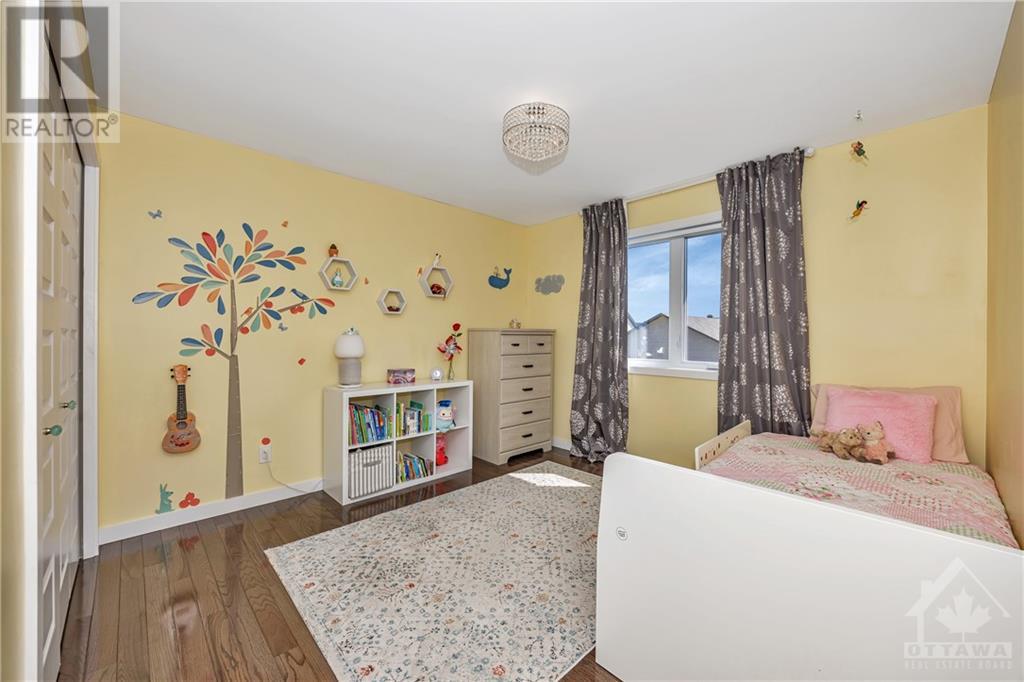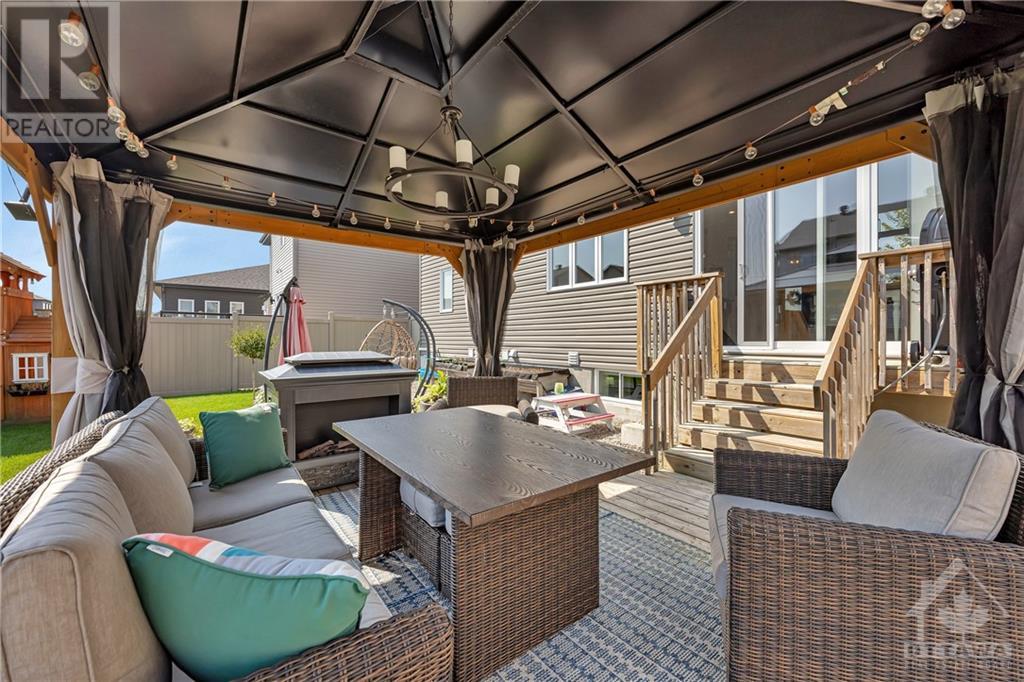22 Granite Street Rockland, Ontario K4K 0J2
$774,900
Meticulously maintained 4 bed, 4 bath home showcases a stunning stone exterior, double car garage & grand windows. Step into the foyer with rich hardwood floors & an inviting open-concept layout ideal for family gatherings. The family room features soaring cathedral ceilings, a wall of windows, & a gas fireplace with chic stone surround & a sleek wood slat feature wall. The dining area opens to a large deck, perfect for outdoor meals. The chef's kitchen boasts granite counters, island seating, S/S appliances, gas stove, butler’s pantry & ample storage. Upstairs, the primary suite offers a luxurious ensuite with freestanding tub & WIC. Two generous bedrooms share a spacious bath. Finished lower level, ideal for guests, includes a bedroom, family room, reading nook, & 3-piece bath. Enjoy the backyard with gazebo, fireplace, BBQ hookup & play structure. Close to trails, bike paths, playgrounds, the Ottawa River & easy access to major highways! (id:48755)
Property Details
| MLS® Number | 1419074 |
| Property Type | Single Family |
| Neigbourhood | Morris Village |
| Amenities Near By | Recreation Nearby, Shopping, Water Nearby |
| Community Features | Family Oriented |
| Features | Gazebo, Automatic Garage Door Opener |
| Parking Space Total | 6 |
| Structure | Deck, Patio(s) |
Building
| Bathroom Total | 4 |
| Bedrooms Above Ground | 3 |
| Bedrooms Below Ground | 1 |
| Bedrooms Total | 4 |
| Appliances | Refrigerator, Dishwasher, Dryer, Hood Fan, Microwave, Stove, Washer, Blinds |
| Basement Development | Finished |
| Basement Type | Full (finished) |
| Constructed Date | 2019 |
| Construction Style Attachment | Detached |
| Cooling Type | Central Air Conditioning |
| Exterior Finish | Stone, Siding |
| Fireplace Present | Yes |
| Fireplace Total | 1 |
| Fixture | Drapes/window Coverings |
| Flooring Type | Hardwood, Laminate, Tile |
| Foundation Type | Poured Concrete |
| Half Bath Total | 1 |
| Heating Fuel | Natural Gas |
| Heating Type | Forced Air |
| Stories Total | 2 |
| Type | House |
| Utility Water | Municipal Water |
Parking
| Attached Garage | |
| Inside Entry |
Land
| Acreage | No |
| Fence Type | Fenced Yard |
| Land Amenities | Recreation Nearby, Shopping, Water Nearby |
| Landscape Features | Landscaped |
| Sewer | Municipal Sewage System |
| Size Depth | 105 Ft |
| Size Frontage | 49 Ft ,5 In |
| Size Irregular | 49.44 Ft X 104.99 Ft |
| Size Total Text | 49.44 Ft X 104.99 Ft |
| Zoning Description | Residential |
Rooms
| Level | Type | Length | Width | Dimensions |
|---|---|---|---|---|
| Second Level | Bedroom | 11'4" x 11'1" | ||
| Second Level | Full Bathroom | 9'10" x 7'4" | ||
| Second Level | Bedroom | 13'4" x 11'9" | ||
| Second Level | Other | 5'3" x 4'9" | ||
| Second Level | Primary Bedroom | 18'8" x 15'9" | ||
| Second Level | 4pc Ensuite Bath | 10'3" x 8'4" | ||
| Second Level | Other | 8'8" x 5'9" | ||
| Lower Level | Full Bathroom | 7'10" x 5'11" | ||
| Lower Level | Sitting Room | 11'10" x 5'1" | ||
| Lower Level | Storage | 11'10" x 11'6" | ||
| Lower Level | Bedroom | 11'1" x 10'4" | ||
| Lower Level | Family Room | 18'1" x 14'3" | ||
| Main Level | Eating Area | 12'6" x 10'6" | ||
| Main Level | Kitchen | 13'3" x 12'6" | ||
| Main Level | Pantry | 7'11" x 5'11" | ||
| Main Level | Laundry Room | 7'11" x 6'6" | ||
| Main Level | Partial Bathroom | 6'7" x 4'11" | ||
| Main Level | Family Room | 17'0" x 14'2" | ||
| Main Level | Foyer | 6'4" x 5'10" |
https://www.realtor.ca/real-estate/27612986/22-granite-street-rockland-morris-village
Interested?
Contact us for more information

Rachel Hammer
Broker of Record
https://www.youtube.com/embed/sgUaLuVnnyM
www.rachelhammer.com/
www.facebook.com/pages/Real-Estate-w-Rachel-Hammer/174526230417
ca.linkedin.com/in/hammerrealestate
twitter.com/rachelhammer

1723 Carling Ave
Ottawa, Ontario K2A 1C8
(613) 725-1171
(613) 725-3323
www.rachelhammer.com/

Julie Plumb
Salesperson
www.rachelhammer.com/

1723 Carling Ave
Ottawa, Ontario K2A 1C8
(613) 725-1171
(613) 725-3323
www.rachelhammer.com/





























