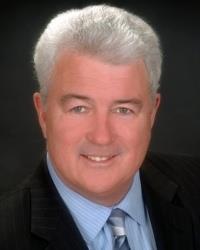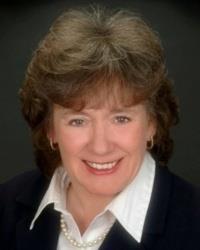22 Kayenta Street Ottawa, Ontario K2S 2K8
$873,434
Last chance to see this move in ready property this week, prior to Xmas shutdown Dec 23-Jan3rd. Adult bungalow from Ottawa's 2023 Production Home Builder of the Year! Finished basement, 2 bedroom plus den, 2.5 baths, is available for possession within 30- 60 days! Modern floorplan features 9' ceilings on main and also extra height in lower level. Popular adult bungalow community with recreation centre for social events, with modest ($300 annually) association fee. ""Other"" dimension on main floor is garage., Flooring: Hardwood, Flooring: Carpet Wall To Wall (id:48755)
Property Details
| MLS® Number | X10419595 |
| Property Type | Single Family |
| Neigbourhood | Edenwylde, Stittsville |
| Community Name | 8207 - Remainder of Stittsville & Area |
| Parking Space Total | 3 |
Building
| Bathroom Total | 3 |
| Bedrooms Above Ground | 1 |
| Bedrooms Below Ground | 1 |
| Bedrooms Total | 2 |
| Amenities | Fireplace(s) |
| Appliances | Hood Fan |
| Architectural Style | Bungalow |
| Basement Development | Finished |
| Basement Type | Full (finished) |
| Construction Style Attachment | Detached |
| Cooling Type | Central Air Conditioning, Air Exchanger |
| Exterior Finish | Brick |
| Fireplace Present | Yes |
| Fireplace Total | 1 |
| Foundation Type | Concrete |
| Half Bath Total | 1 |
| Heating Fuel | Natural Gas |
| Heating Type | Forced Air |
| Stories Total | 1 |
| Type | House |
| Utility Water | Municipal Water |
Parking
| Attached Garage |
Land
| Acreage | No |
| Sewer | Sanitary Sewer |
| Size Depth | 98 Ft ,5 In |
| Size Frontage | 35 Ft |
| Size Irregular | 35.01 X 98.46 Ft ; 0 |
| Size Total Text | 35.01 X 98.46 Ft ; 0 |
| Zoning Description | Residential |
Rooms
| Level | Type | Length | Width | Dimensions |
|---|---|---|---|---|
| Lower Level | Bedroom | 3.6 m | 3.7 m | 3.6 m x 3.7 m |
| Lower Level | Family Room | 3.6 m | 8.48 m | 3.6 m x 8.48 m |
| Main Level | Den | 2.87 m | 2.69 m | 2.87 m x 2.69 m |
| Main Level | Other | 5.48 m | 6.09 m | 5.48 m x 6.09 m |
| Main Level | Primary Bedroom | 3.7 m | 4.34 m | 3.7 m x 4.34 m |
| Main Level | Kitchen | 3.42 m | 4.26 m | 3.42 m x 4.26 m |
| Main Level | Living Room | 3.35 m | 3.96 m | 3.35 m x 3.96 m |
| Main Level | Dining Room | 3.04 m | 3.35 m | 3.04 m x 3.35 m |
Utilities
| Natural Gas Available | Available |
Interested?
Contact us for more information

Gord Mccormick
Broker of Record
www.oasisrealtyottawa.com/
www.facebook.com/oasisrealtyottawa/
25 Bunting Lane
Ottawa, Ontario K2M 2P7
(613) 435-4692

Dawn Davey
Broker
www.oasisrealtyottawa.com/
25 Bunting Lane
Ottawa, Ontario K2M 2P7
(613) 435-4692





