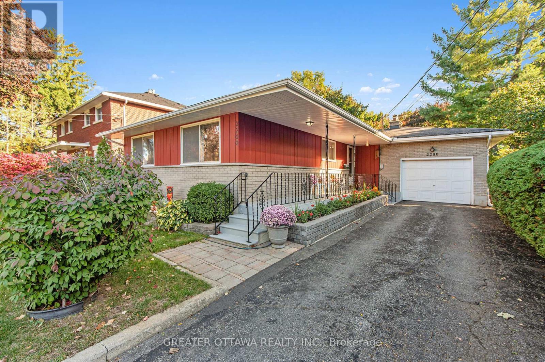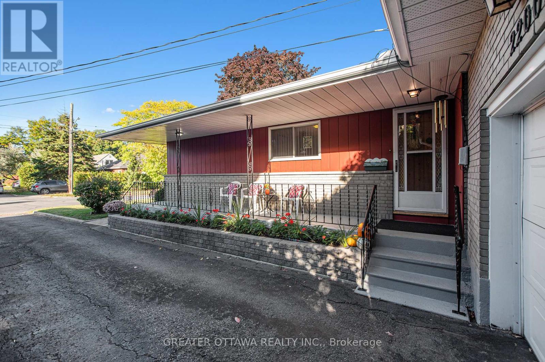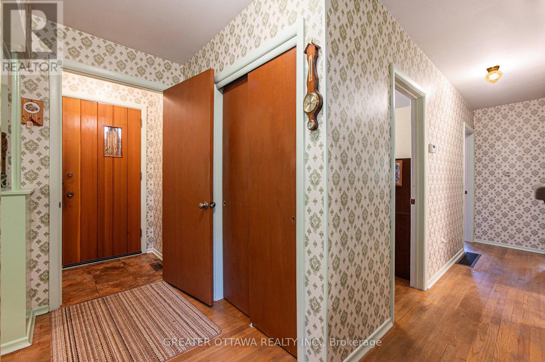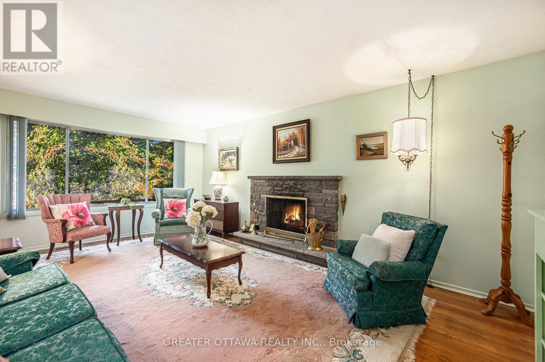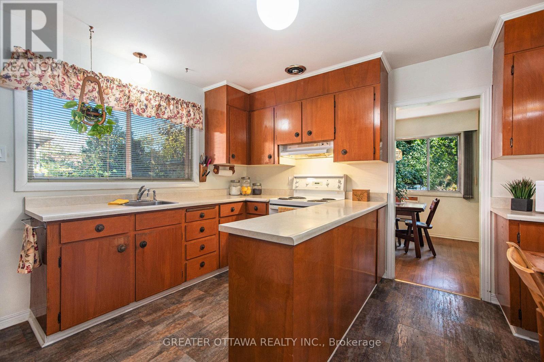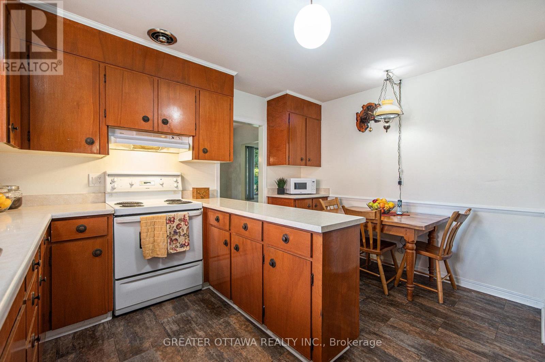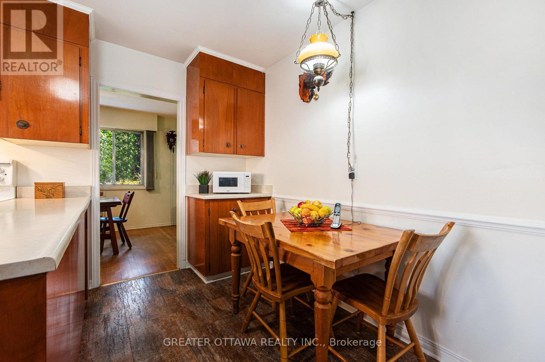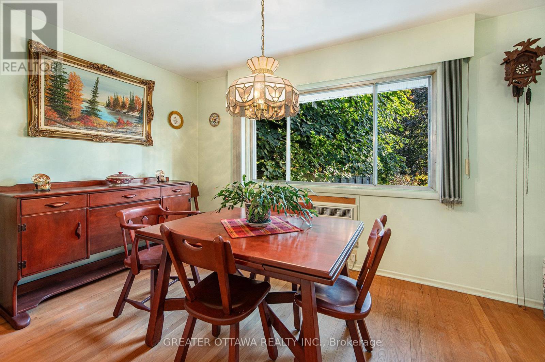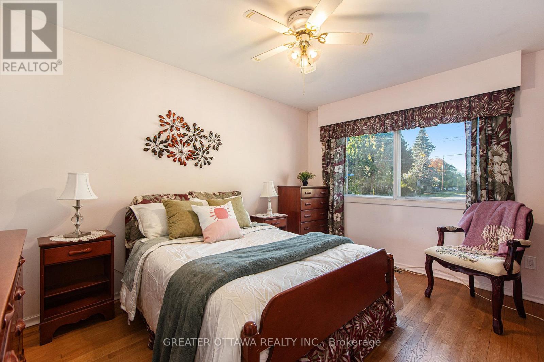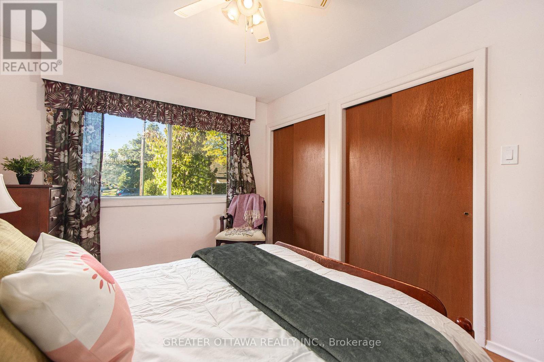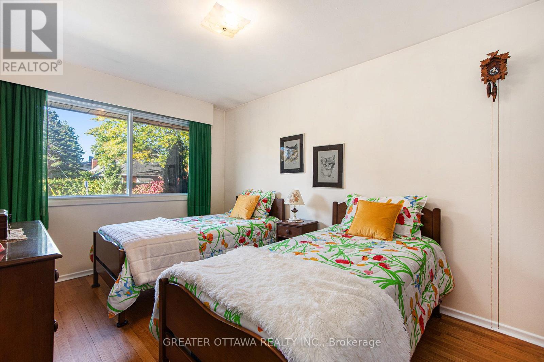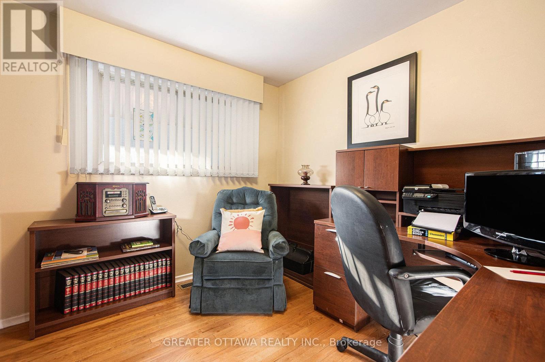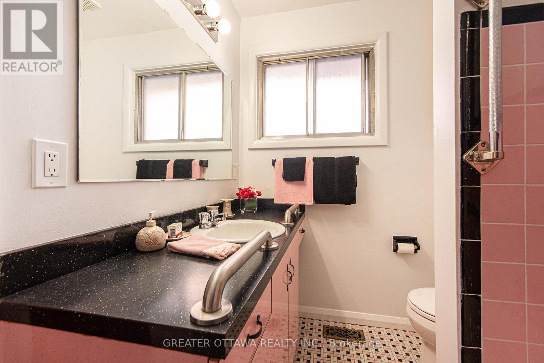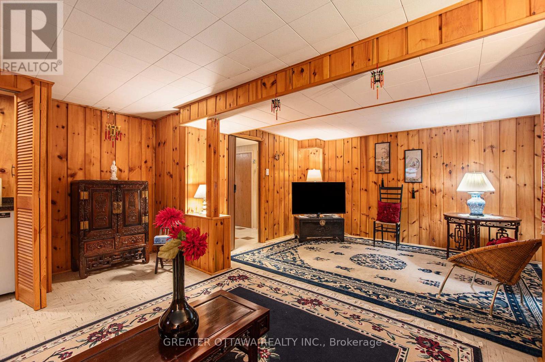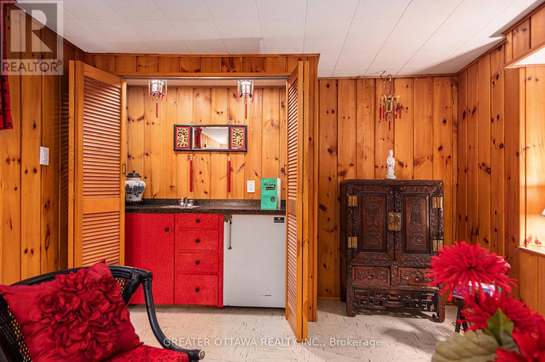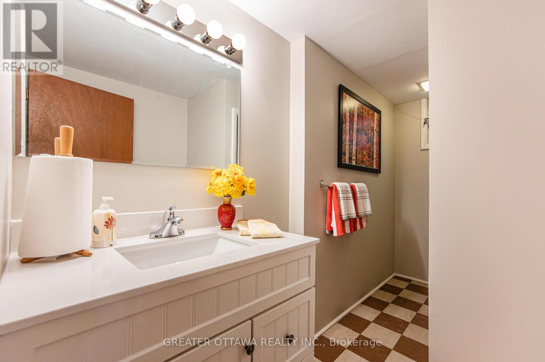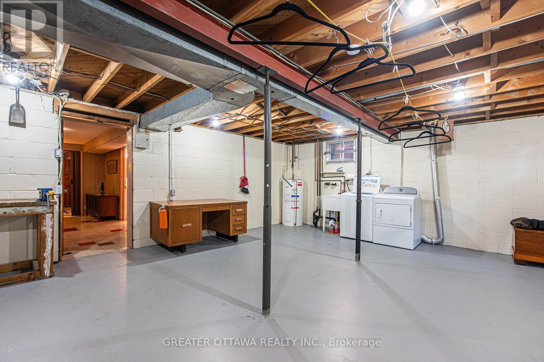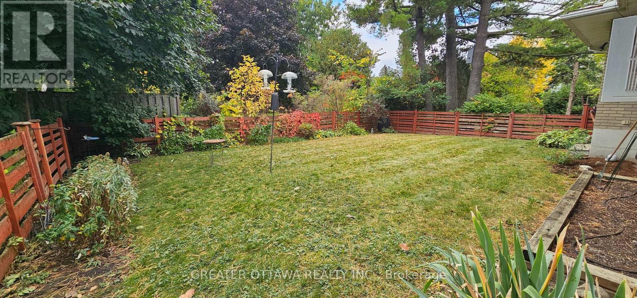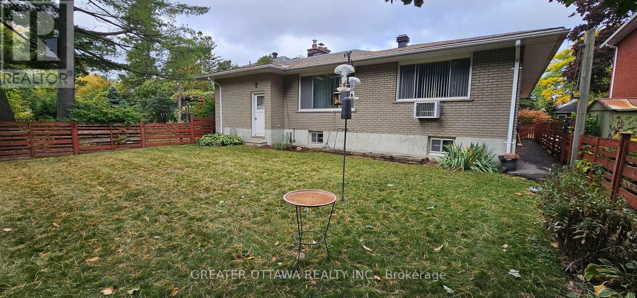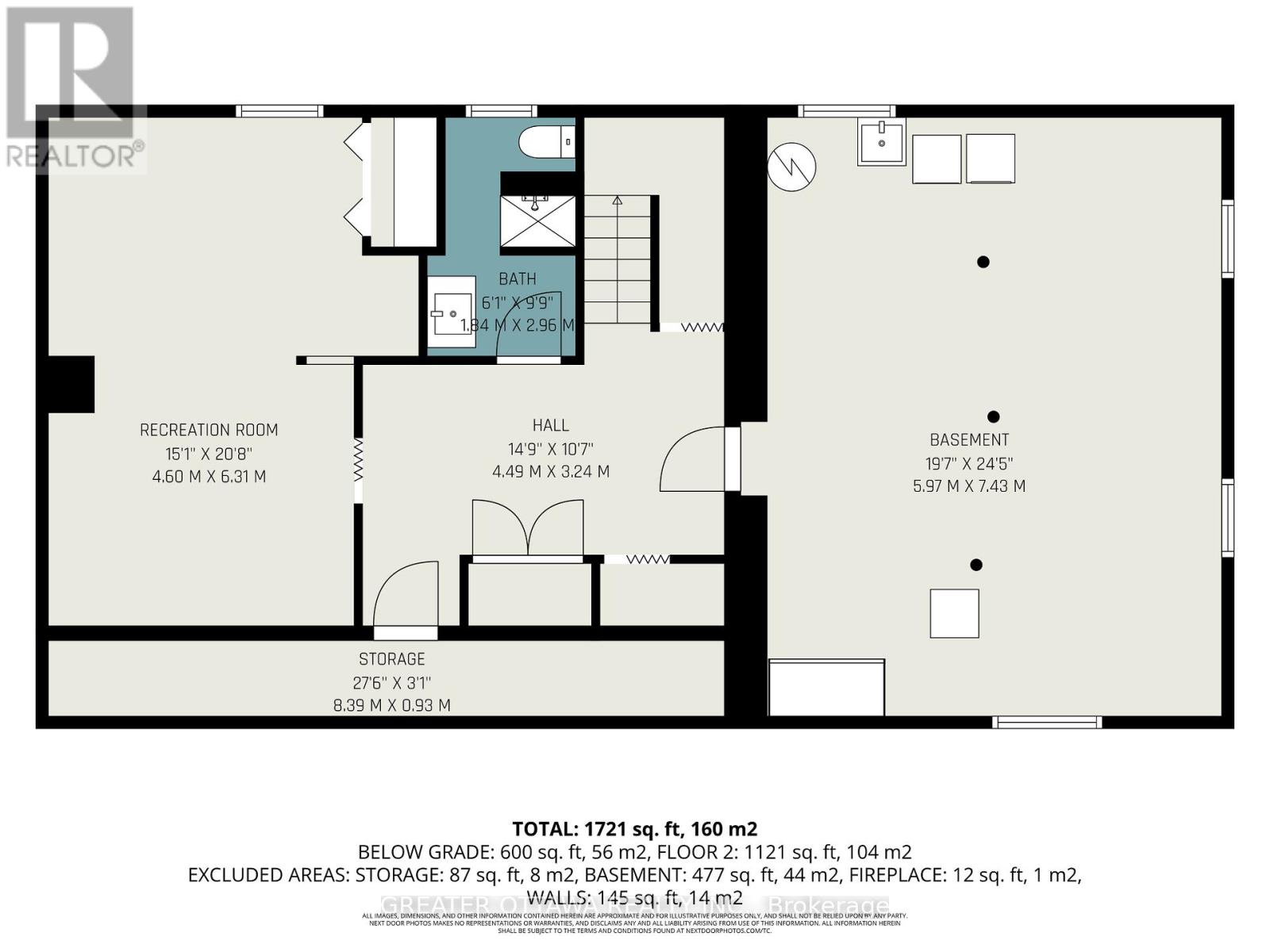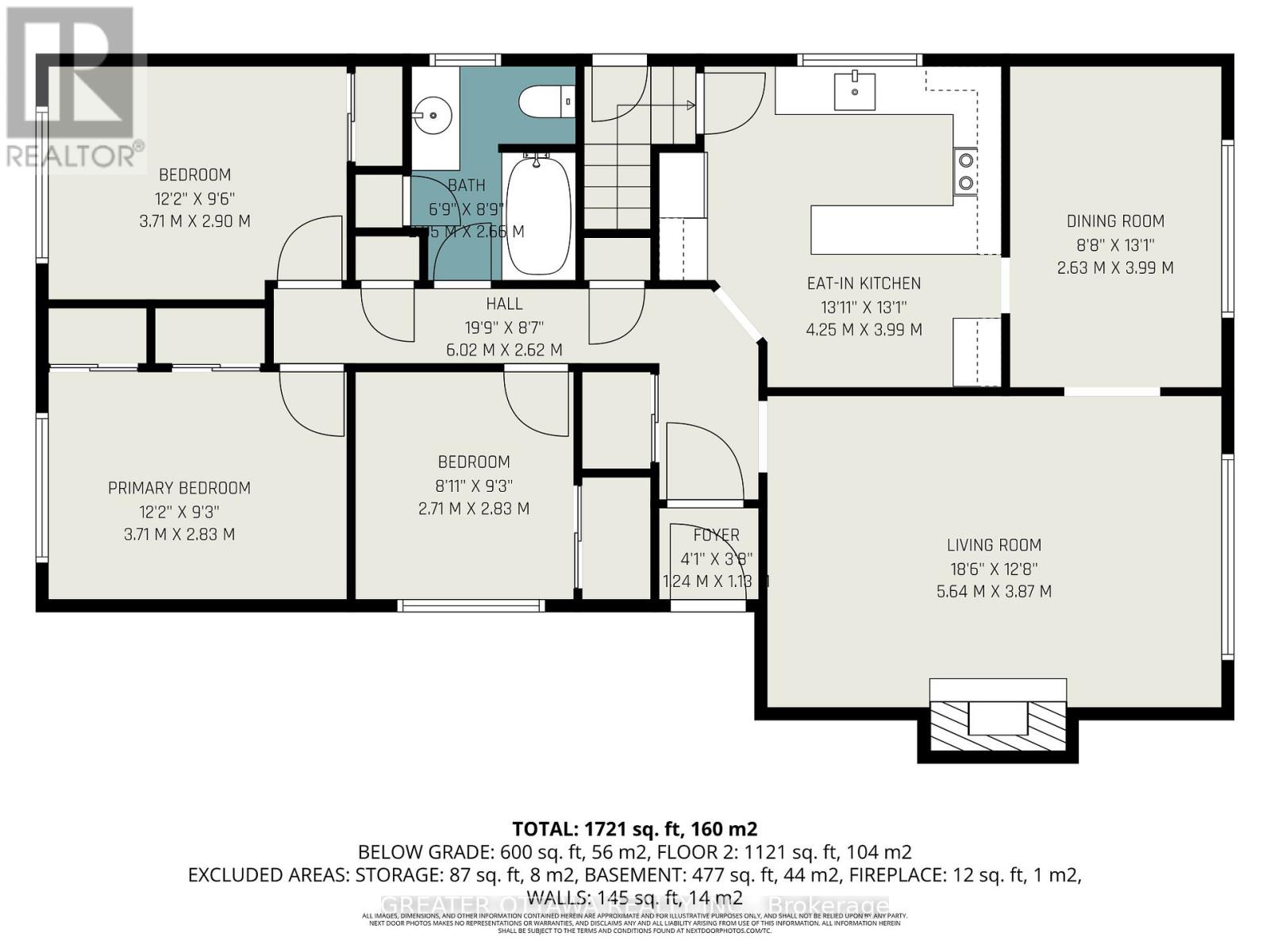2200 Flower Avenue Ottawa, Ontario K2B 7A8
$739,900
HELLO! You know that home you've always dreamed of owning in the perfect location, well, it's right here on Flower street in the highly sought-after Woodpark neighborhood of Ottawa! This terrific and affordable 3-bedroom, 2-bathroom bungalow offers a large garage and a wonderful covered front porch. You will love the bright functional layout designed for comfortable living. Aside from the big finished rec-room, complete with mini bar and bathroom there's also a large unfinished area you could use for hobbies or a full workshop. What's really awesome is the big private backyard, that despite this homes super convenient location which is walking distance to pretty much anything you may need; it's really very quiet and peaceful! Flower Street has easy access to quality schools, parks and shopping. You know this is the one you've been looking for so come check it out. 48 hours irrevocable on offers. (id:48755)
Property Details
| MLS® Number | X12468387 |
| Property Type | Single Family |
| Community Name | 6002 - Woodroffe |
| Amenities Near By | Public Transit |
| Equipment Type | Water Heater |
| Parking Space Total | 4 |
| Rental Equipment Type | Water Heater |
Building
| Bathroom Total | 2 |
| Bedrooms Above Ground | 3 |
| Bedrooms Total | 3 |
| Age | 51 To 99 Years |
| Amenities | Fireplace(s) |
| Appliances | Water Meter, Dryer, Freezer, Garage Door Opener, Microwave, Stove, Washer, Refrigerator |
| Architectural Style | Bungalow |
| Basement Development | Partially Finished |
| Basement Type | N/a (partially Finished) |
| Construction Style Attachment | Detached |
| Exterior Finish | Brick, Wood |
| Fireplace Present | Yes |
| Fireplace Total | 1 |
| Foundation Type | Block |
| Heating Fuel | Oil |
| Heating Type | Forced Air |
| Stories Total | 1 |
| Size Interior | 1100 - 1500 Sqft |
| Type | House |
| Utility Water | Municipal Water |
Parking
| Attached Garage | |
| Garage |
Land
| Acreage | No |
| Land Amenities | Public Transit |
| Sewer | Sanitary Sewer |
| Size Depth | 107 Ft ,3 In |
| Size Frontage | 50 Ft |
| Size Irregular | 50 X 107.3 Ft |
| Size Total Text | 50 X 107.3 Ft |
Rooms
| Level | Type | Length | Width | Dimensions |
|---|---|---|---|---|
| Lower Level | Bathroom | 1.84 m | 2.96 m | 1.84 m x 2.96 m |
| Lower Level | Utility Room | 5.97 m | 7.43 m | 5.97 m x 7.43 m |
| Lower Level | Foyer | 4.49 m | 3.24 m | 4.49 m x 3.24 m |
| Lower Level | Recreational, Games Room | 4.6 m | 6.31 m | 4.6 m x 6.31 m |
| Main Level | Foyer | 1.24 m | 1.13 m | 1.24 m x 1.13 m |
| Main Level | Living Room | 5.64 m | 3.87 m | 5.64 m x 3.87 m |
| Main Level | Kitchen | 4.25 m | 3.99 m | 4.25 m x 3.99 m |
| Main Level | Dining Room | 2.63 m | 3.99 m | 2.63 m x 3.99 m |
| Main Level | Bedroom | 2.71 m | 2.83 m | 2.71 m x 2.83 m |
| Main Level | Bathroom | 2.05 m | 2.66 m | 2.05 m x 2.66 m |
| Main Level | Primary Bedroom | 3.71 m | 2.83 m | 3.71 m x 2.83 m |
| Main Level | Bedroom | 3.71 m | 2.9 m | 3.71 m x 2.9 m |
Utilities
| Cable | Available |
| Electricity | Installed |
| Sewer | Installed |
https://www.realtor.ca/real-estate/29002318/2200-flower-avenue-ottawa-6002-woodroffe
Interested?
Contact us for more information
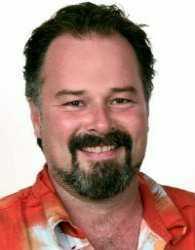
Peter Bare
Salesperson
www.psbarerealty.com/
4676 Darks Side Rd Unit: 25
Pakenham, Ontario K0A 2X0
(613) 839-2024
(613) 839-7744
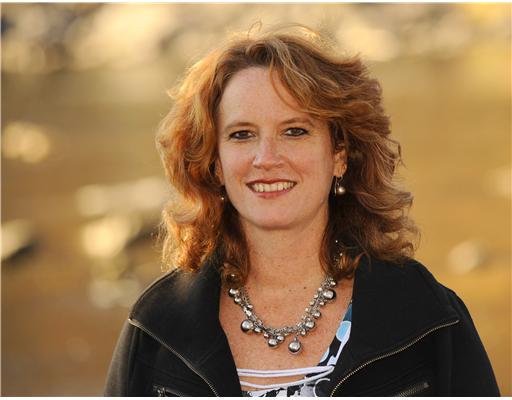
Sharon Bare
Salesperson
www.psbarerealty.com/
4676 Darks Side Rd Unit: 25
Pakenham, Ontario K0A 2X0
(613) 839-2024
(613) 839-7744

