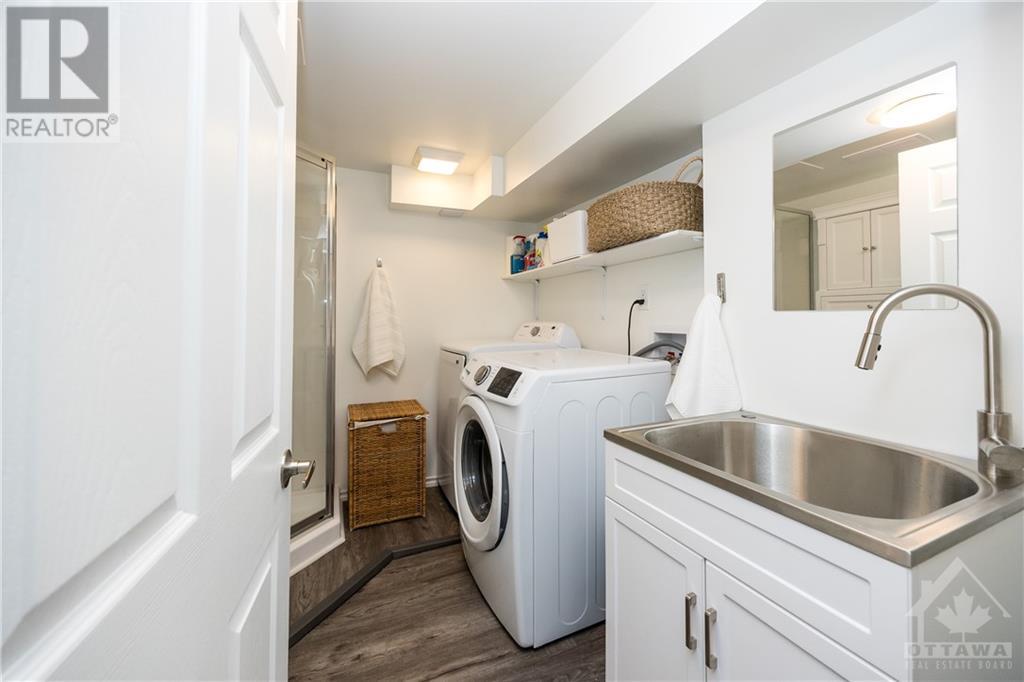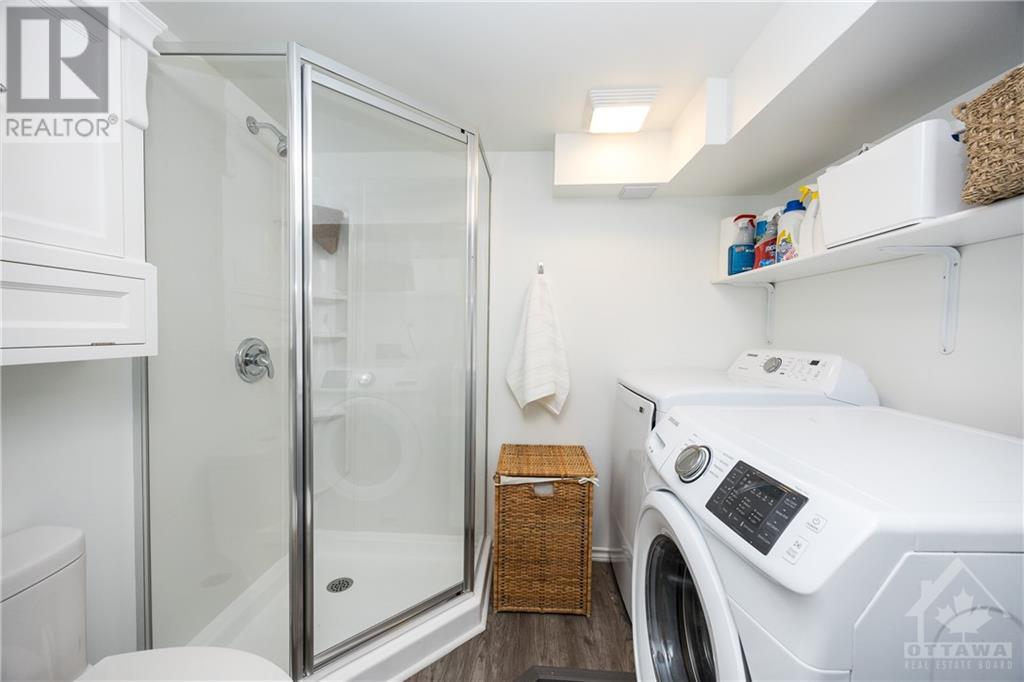2206 Orient Park Drive Unit#46 Ottawa, Ontario K1B 4W2
$459,000Maintenance, Property Management, Caretaker, Water, Other, See Remarks, Recreation Facilities
$414 Monthly
Maintenance, Property Management, Caretaker, Water, Other, See Remarks, Recreation Facilities
$414 MonthlyWelcome to this beautifully updated townhome, where functional design meets modern style. As you enter, you’ll be captivated by the stunning open-concept kitchen, which features sleek quartz countertops, a striking waterfall island, and two-toned cabinetry—ideal for both cooking and entertaining. The adjacent living and dining areas are equally impressive, boasting soaring ceilings and sliding doors that open to your private backyard oasis. On the second floor, you’ll discover three spacious bedrooms filled with natural light. The bathroom is a standout feature, offering a custom glass shower, a luxurious jetted soaker tub, and heated floors for ultimate relaxation. The lower level enhances the home’s versatility with a cozy family room, ample storage, and a full bathroom with laundry facilities. Situated in a family-friendly community, this townhome provides exclusive access to an inground pool and playground and is just steps away from a variety of amenities. Welcome home! (id:48755)
Property Details
| MLS® Number | 1410585 |
| Property Type | Single Family |
| Neigbourhood | Blackburn Hamlet |
| Amenities Near By | Recreation, Public Transit, Recreation Nearby, Shopping |
| Community Features | Recreational Facilities, Pets Allowed |
| Features | Automatic Garage Door Opener |
| Parking Space Total | 2 |
Building
| Bathroom Total | 3 |
| Bedrooms Above Ground | 3 |
| Bedrooms Total | 3 |
| Amenities | Laundry - In Suite |
| Appliances | Refrigerator, Dishwasher, Dryer, Microwave Range Hood Combo, Stove, Washer, Blinds |
| Basement Development | Finished |
| Basement Type | Full (finished) |
| Constructed Date | 1976 |
| Cooling Type | Central Air Conditioning |
| Exterior Finish | Brick, Siding |
| Fixture | Drapes/window Coverings, Ceiling Fans |
| Flooring Type | Wall-to-wall Carpet, Tile, Vinyl |
| Foundation Type | Poured Concrete |
| Half Bath Total | 1 |
| Heating Fuel | Natural Gas |
| Heating Type | Forced Air |
| Stories Total | 2 |
| Type | Row / Townhouse |
| Utility Water | Municipal Water |
Parking
| Attached Garage |
Land
| Acreage | No |
| Land Amenities | Recreation, Public Transit, Recreation Nearby, Shopping |
| Sewer | Municipal Sewage System |
| Zoning Description | Residential |
Rooms
| Level | Type | Length | Width | Dimensions |
|---|---|---|---|---|
| Second Level | Primary Bedroom | 9'11" x 16'8" | ||
| Second Level | 4pc Ensuite Bath | 7'10" x 9'9" | ||
| Second Level | Bedroom | 9'11" x 10'11" | ||
| Second Level | Bedroom | 8'8" x 16'8" | ||
| Lower Level | Recreation Room | 18'5" x 10'9" | ||
| Lower Level | 3pc Bathroom | 7'7" x 8'5" | ||
| Lower Level | Storage | 5'5" x 7'7" | ||
| Lower Level | Utility Room | 10'4" x 11'11" | ||
| Main Level | Living Room | 10'3" x 11'6" | ||
| Main Level | Dining Room | 8'10" x 11'6" | ||
| Main Level | Kitchen | 10'3" x 11'8" | ||
| Main Level | 2pc Bathroom | 4'1" x 4'11" |
https://www.realtor.ca/real-estate/27405130/2206-orient-park-drive-unit46-ottawa-blackburn-hamlet
Interested?
Contact us for more information

Kimberley Lillico
Salesperson
5582 Manotick Main Street
Ottawa, Ontario K4M 1E2
(613) 695-6065
(613) 695-6462
ottawacentral.evrealestate.com/
































