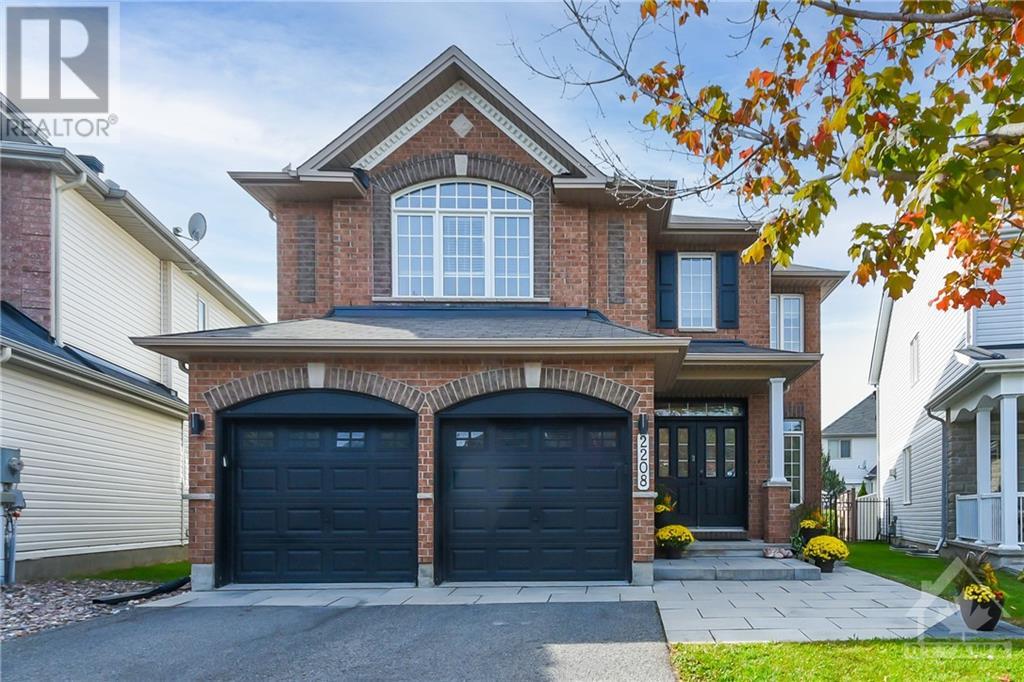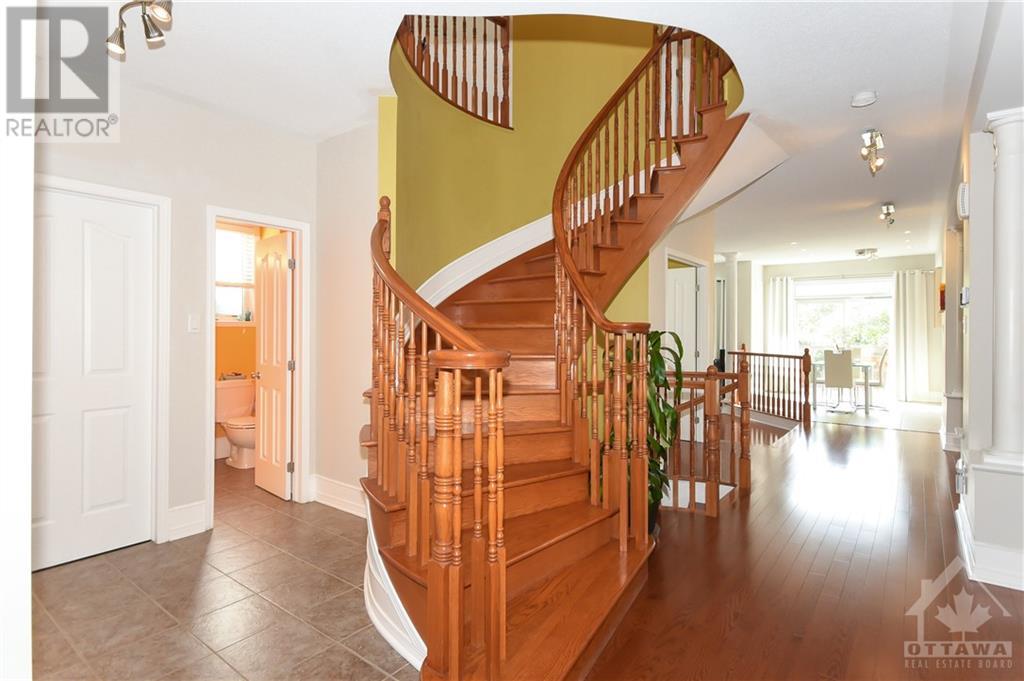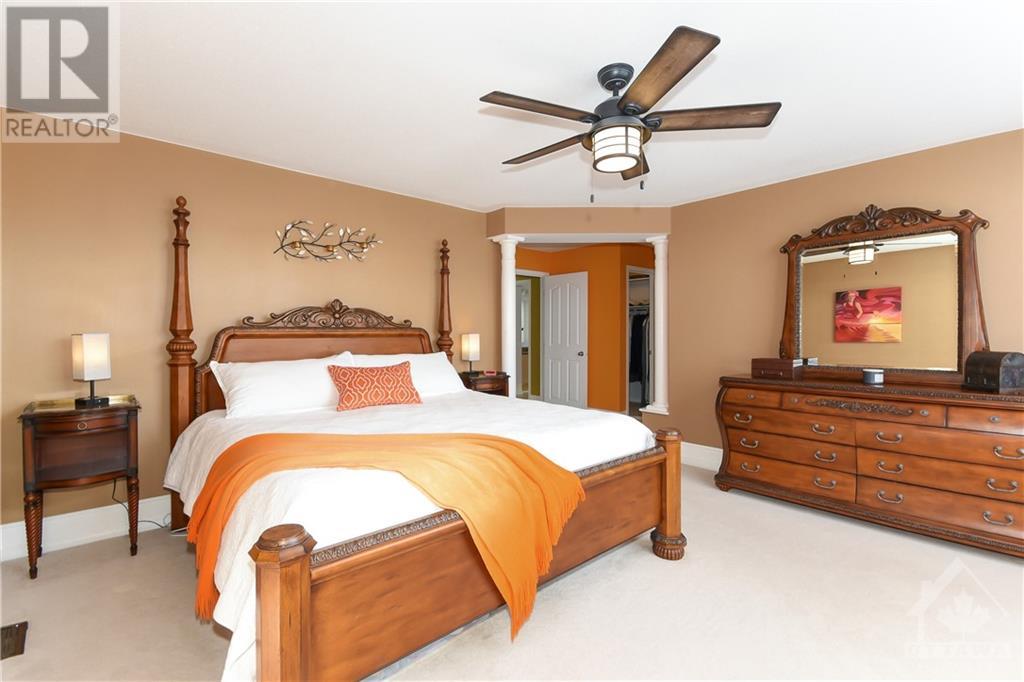2208 Clendenan Crescent Ottawa, Ontario K4A 4S9
$929,900
Elegant Barolo model located in one of the nicest streets in family friendly East Village. Sitting on a pie-shaped lot, 75ft wide in the back, fully landscaped, this move-in home presents luxury and comfort. Inviting double entrance door and wide foyer welcome you to the open concept main lvl with gleaming hardwood floors. Sunken family room with fireplace. Large home office. Living/dining area is great for entertaining. Huge kitchen with eat-in area has plenty of cupboards & counter space. Spiral hardwood staircase leads to the 2nd floor featuring a sunny loft and 4 well sized bdrms. Large primary suite has a 5pc bath with a jacuzzi tub & a shower + hers & his WICs. Second bdrm w/cathedral ceiling and its own WIC. Wide hardwood stairs to fully finished lower lvl with additional full bath and plenty of space for your hobbies. Main floor laundry. Backyard oasis with wrought iron gates, fountain and gazebo. Bright, generous space (3080sqft +bsmt), tastefully decorated and immaculate! (id:48755)
Property Details
| MLS® Number | 1412754 |
| Property Type | Single Family |
| Neigbourhood | Springridge/East Village |
| Amenities Near By | Public Transit, Recreation Nearby, Shopping |
| Community Features | Family Oriented, School Bus |
| Features | Automatic Garage Door Opener |
| Parking Space Total | 4 |
| Storage Type | Storage Shed |
| Structure | Patio(s) |
Building
| Bathroom Total | 4 |
| Bedrooms Above Ground | 4 |
| Bedrooms Total | 4 |
| Appliances | Refrigerator, Dishwasher, Dryer, Hood Fan, Microwave, Stove, Washer, Blinds |
| Basement Development | Finished |
| Basement Type | Full (finished) |
| Constructed Date | 2007 |
| Construction Material | Wood Frame |
| Construction Style Attachment | Detached |
| Cooling Type | Central Air Conditioning |
| Exterior Finish | Brick, Siding |
| Fire Protection | Smoke Detectors |
| Fireplace Present | Yes |
| Fireplace Total | 1 |
| Fixture | Drapes/window Coverings |
| Flooring Type | Wall-to-wall Carpet, Hardwood |
| Foundation Type | Poured Concrete |
| Half Bath Total | 1 |
| Heating Fuel | Natural Gas |
| Heating Type | Forced Air |
| Stories Total | 2 |
| Type | House |
| Utility Water | Municipal Water |
Parking
| Attached Garage |
Land
| Acreage | No |
| Fence Type | Fenced Yard |
| Land Amenities | Public Transit, Recreation Nearby, Shopping |
| Landscape Features | Landscaped |
| Sewer | Municipal Sewage System |
| Size Depth | 99 Ft ,11 In |
| Size Frontage | 27 Ft ,7 In |
| Size Irregular | 27.59 Ft X 99.9 Ft (irregular Lot) |
| Size Total Text | 27.59 Ft X 99.9 Ft (irregular Lot) |
| Zoning Description | Residential |
Rooms
| Level | Type | Length | Width | Dimensions |
|---|---|---|---|---|
| Second Level | Primary Bedroom | 15'4" x 15'0" | ||
| Second Level | Bedroom | 18'0" x 12'1" | ||
| Second Level | Bedroom | 12'0" x 11'9" | ||
| Second Level | Bedroom | 11'9" x 11'0" | ||
| Second Level | Loft | 13'4" x 8'11" | ||
| Second Level | 5pc Ensuite Bath | 15'8" x 10'6" | ||
| Second Level | 3pc Bathroom | 11'7" x 8'10" | ||
| Second Level | Other | 8'1" x 4'8" | ||
| Second Level | Other | 5'4" x 4'6" | ||
| Second Level | Other | 11'0" x 7'2" | ||
| Lower Level | 3pc Bathroom | 6'7" x 5'6" | ||
| Lower Level | Recreation Room | 41'6" x 29'11" | ||
| Main Level | Living Room/dining Room | 11'11" x 18'4" | ||
| Main Level | Family Room | 16'0" x 13'11" | ||
| Main Level | Kitchen | 13'11" x 11'5" | ||
| Main Level | Eating Area | 12'11" x 11'5" | ||
| Main Level | Foyer | 9'8" x 9'0" | ||
| Main Level | Office | 11'6" x 10'0" | ||
| Main Level | 2pc Bathroom | 6'3" x 4'7" |
https://www.realtor.ca/real-estate/27464587/2208-clendenan-crescent-ottawa-springridgeeast-village
Interested?
Contact us for more information

Vanya Lazovic
Broker
www.vanyaottawahomes.ca/

#201-1500 Bank Street
Ottawa, Ontario K1H 7Z2
(613) 733-9100
(613) 733-1450
































