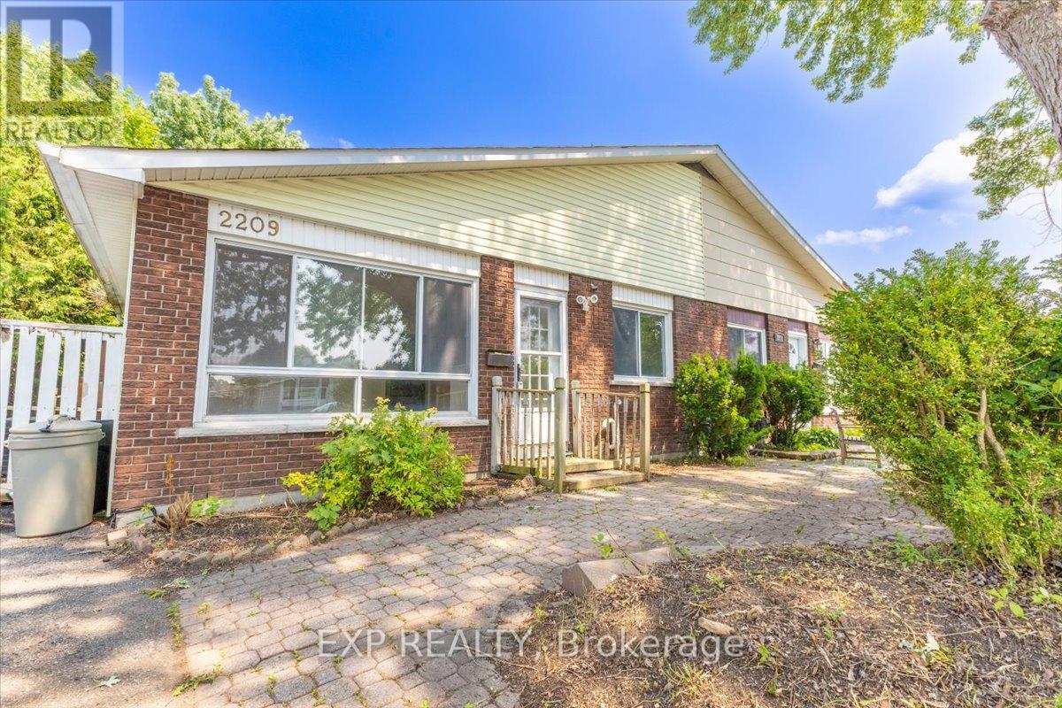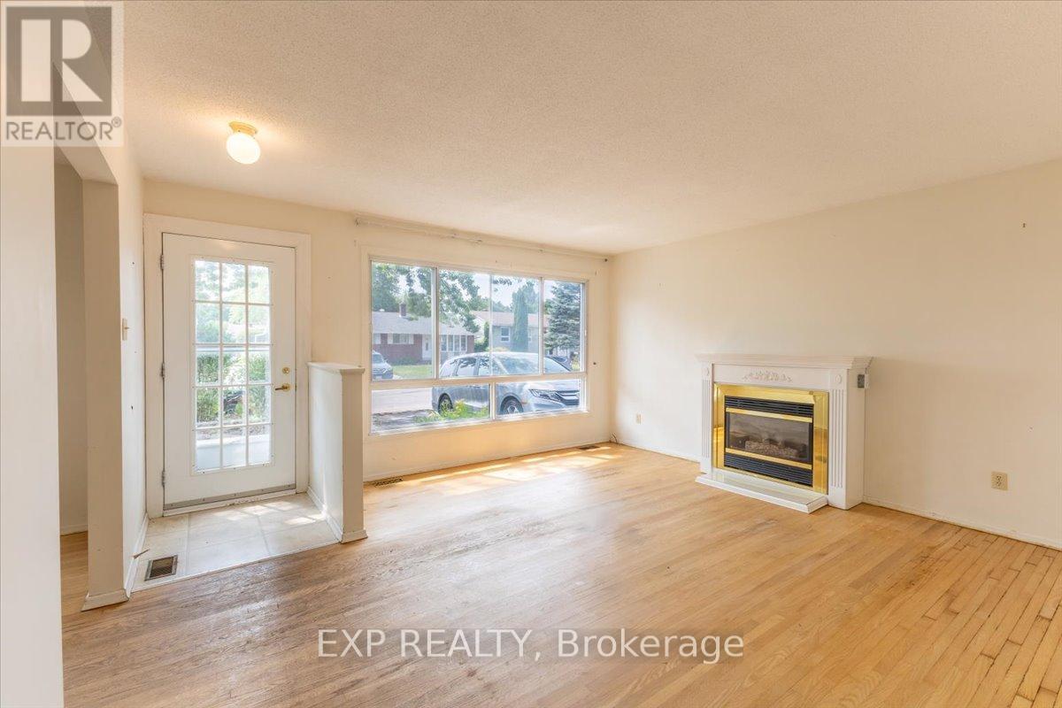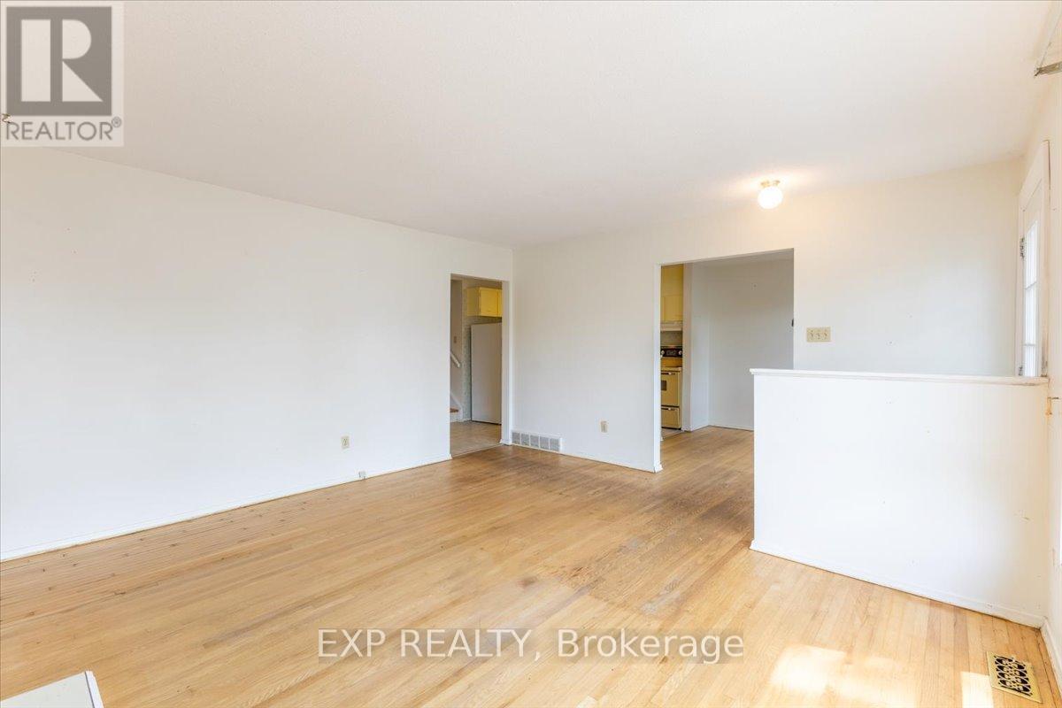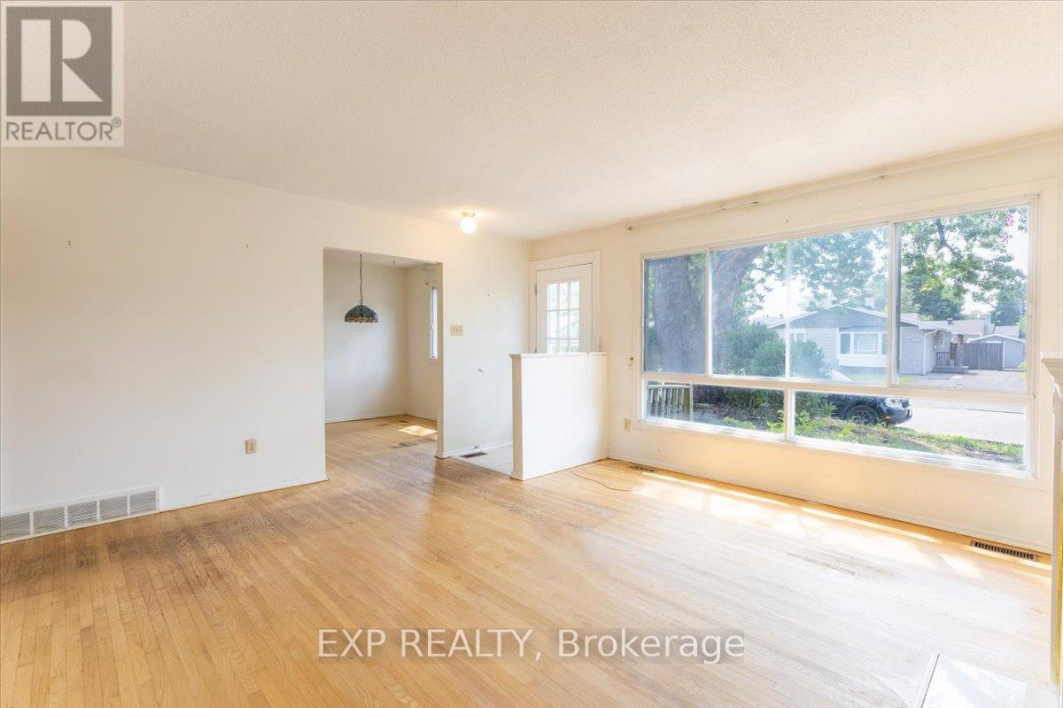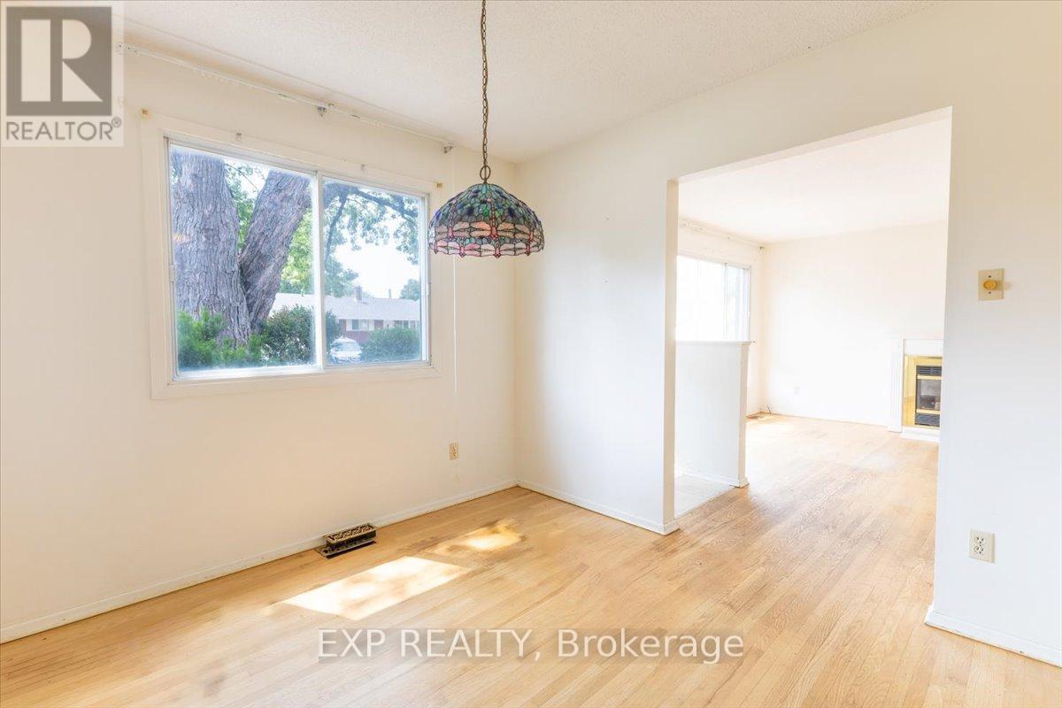2209 Fillmore Crescent Ottawa, Ontario K1J 6A1
$499,900
Attention handymen & women! Welcome to 2209 Fillmore. A very large 4 bedroom 2 bathroom freehold semi-detached with no rear neighbors within walking distance to schools, parks, and recreational trail. The main floor boasts a great functional layout with separate living room and dining room areas, bright and spacious kitchen with plenty of counter & cabinet space. The upper level features 3 large sized bedrooms and a 4 piece main bath. Lower level includes a large rec room, full 3 piece bathroom and 4th bedroom. The large unfinished basement includes laundry, large storage area and a great space for future recroom. The fully fenced backyard includes a stone patio and has no rear neighbors. Bring your vision to life and make this house your home! (id:48755)
Property Details
| MLS® Number | X12261295 |
| Property Type | Single Family |
| Community Name | 2103 - Beacon Hill North |
| Parking Space Total | 3 |
Building
| Bathroom Total | 2 |
| Bedrooms Above Ground | 3 |
| Bedrooms Below Ground | 1 |
| Bedrooms Total | 4 |
| Amenities | Fireplace(s) |
| Appliances | Dishwasher, Dryer, Microwave, Oven, Stove, Washer, Window Coverings, Refrigerator |
| Architectural Style | Bungalow |
| Basement Development | Unfinished |
| Basement Type | N/a (unfinished) |
| Construction Style Attachment | Semi-detached |
| Cooling Type | Central Air Conditioning |
| Exterior Finish | Aluminum Siding, Brick |
| Fireplace Present | Yes |
| Fireplace Total | 1 |
| Foundation Type | Poured Concrete |
| Heating Fuel | Natural Gas |
| Heating Type | Forced Air |
| Stories Total | 1 |
| Size Interior | 700 - 1100 Sqft |
| Type | House |
| Utility Water | Municipal Water |
Parking
| No Garage |
Land
| Acreage | No |
| Sewer | Sanitary Sewer |
| Size Depth | 99 Ft |
| Size Frontage | 35 Ft |
| Size Irregular | 35 X 99 Ft |
| Size Total Text | 35 X 99 Ft |
Rooms
| Level | Type | Length | Width | Dimensions |
|---|---|---|---|---|
| Basement | Other | 7.3 m | 6.4 m | 7.3 m x 6.4 m |
| Lower Level | Bedroom | 3.2 m | 2.9 m | 3.2 m x 2.9 m |
| Lower Level | Recreational, Games Room | 5.5 m | 3.4 m | 5.5 m x 3.4 m |
| Main Level | Living Room | 4.5 m | 4.2 m | 4.5 m x 4.2 m |
| Main Level | Dining Room | 3 m | 2.7 m | 3 m x 2.7 m |
| Main Level | Kitchen | 4.4 m | 2.7 m | 4.4 m x 2.7 m |
| Upper Level | Primary Bedroom | 3.9 m | 2.7 m | 3.9 m x 2.7 m |
| Upper Level | Bedroom | 3.3 m | 2.7 m | 3.3 m x 2.7 m |
| Upper Level | Bedroom | 2.6 m | 2.6 m | 2.6 m x 2.6 m |
https://www.realtor.ca/real-estate/28574220/2209-fillmore-crescent-ottawa-2103-beacon-hill-north
Interested?
Contact us for more information

Remi Morvan
Broker
www.morvangroup.ca/
343 Preston Street, 11th Floor
Ottawa, Ontario K1S 1N4
(866) 530-7737
(647) 849-3180
www.exprealty.ca/

