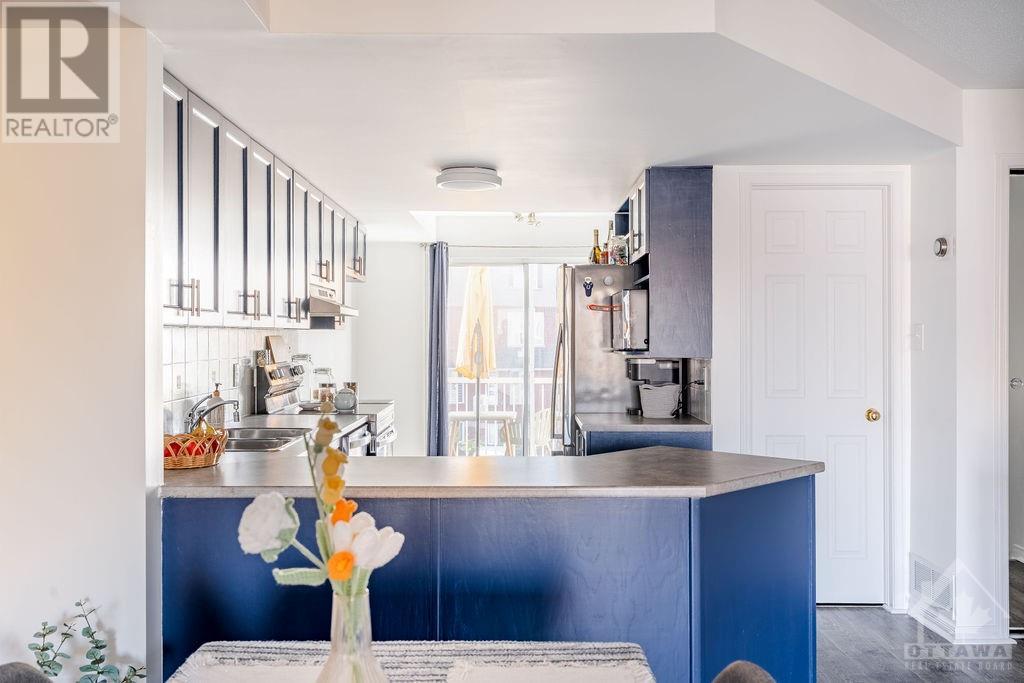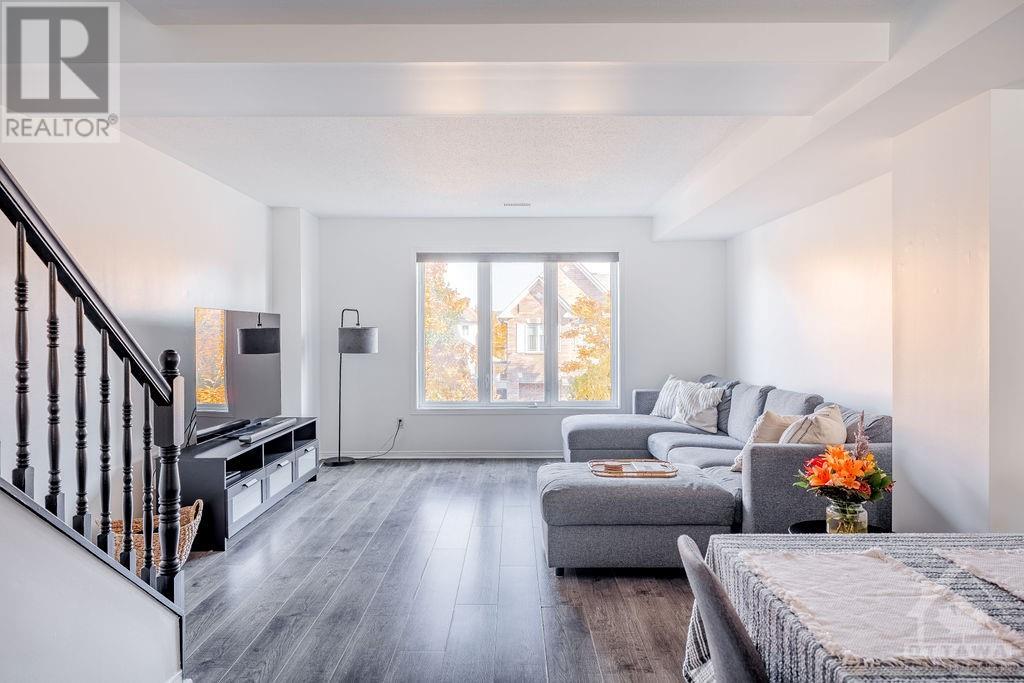2218 Bois Vert Place Ottawa, Ontario K4A 4T7
$429,000Maintenance, Property Management, Other, See Remarks, Reserve Fund Contributions
$288 Monthly
Maintenance, Property Management, Other, See Remarks, Reserve Fund Contributions
$288 MonthlyWelcome to this beautifully maintained 2-bedroom, 2.5-bathroom upper unit stacked condo, just steps from the picturesque Aquaview Park, offering serene walking trails and a tranquil pond. This bright, open-concept home features a main floor with a spacious kitchen and cozy dinette, flowing seamlessly into the dining and living areas—ideal for entertaining. A convenient powder room completes this level. Upstairs, each of the two generously sized bedrooms includes its own private ensuite, offering the perfect combination of privacy and comfort. The upper level also includes a laundry room and extra storage space, adding practical convenience. The unit also boasts two balconies, providing the perfect outdoor spaces to relax and enjoy the views. Freshly painted throughout and equipped with two parking spaces, this home combines modern style with a fantastic location, just minutes from parks, trails, and local amenities. (id:48755)
Property Details
| MLS® Number | 1417686 |
| Property Type | Single Family |
| Neigbourhood | Avalon |
| Amenities Near By | Public Transit, Recreation Nearby, Shopping |
| Community Features | Pets Allowed |
| Parking Space Total | 2 |
Building
| Bathroom Total | 3 |
| Bedrooms Above Ground | 2 |
| Bedrooms Total | 2 |
| Amenities | Laundry - In Suite |
| Appliances | Refrigerator, Dishwasher, Dryer, Washer |
| Basement Development | Not Applicable |
| Basement Type | None (not Applicable) |
| Constructed Date | 2003 |
| Construction Style Attachment | Stacked |
| Cooling Type | Central Air Conditioning |
| Exterior Finish | Brick, Siding |
| Flooring Type | Laminate, Tile |
| Foundation Type | Poured Concrete |
| Half Bath Total | 1 |
| Heating Fuel | Natural Gas |
| Heating Type | Forced Air |
| Stories Total | 2 |
| Type | House |
| Utility Water | Municipal Water |
Parking
| Surfaced |
Land
| Acreage | No |
| Land Amenities | Public Transit, Recreation Nearby, Shopping |
| Sewer | Municipal Sewage System |
| Zoning Description | Residential |
Rooms
| Level | Type | Length | Width | Dimensions |
|---|---|---|---|---|
| Second Level | Bedroom | 12'4" x 12'2" | ||
| Second Level | 3pc Ensuite Bath | Measurements not available | ||
| Second Level | Bedroom | 13'2" x 12'2" | ||
| Second Level | 3pc Ensuite Bath | Measurements not available | ||
| Second Level | Storage | Measurements not available | ||
| Second Level | Utility Room | Measurements not available | ||
| Second Level | Laundry Room | Measurements not available | ||
| Main Level | Kitchen | 11'6" x 8'0" | ||
| Main Level | Eating Area | 14'1" x 7'8" | ||
| Main Level | Dining Room | 10'0" x 9'6" | ||
| Main Level | Living Room | 14'2" x 14'0" | ||
| Main Level | 2pc Bathroom | Measurements not available |
https://www.realtor.ca/real-estate/27578287/2218-bois-vert-place-ottawa-avalon
Interested?
Contact us for more information

Phil Xatruch
Salesperson
www.xrealestate.ca/
1079 Somerset St. W
Ottawa, Ontario K1Y 3C6
(888) 311-1172
www.joinreal.com/
































