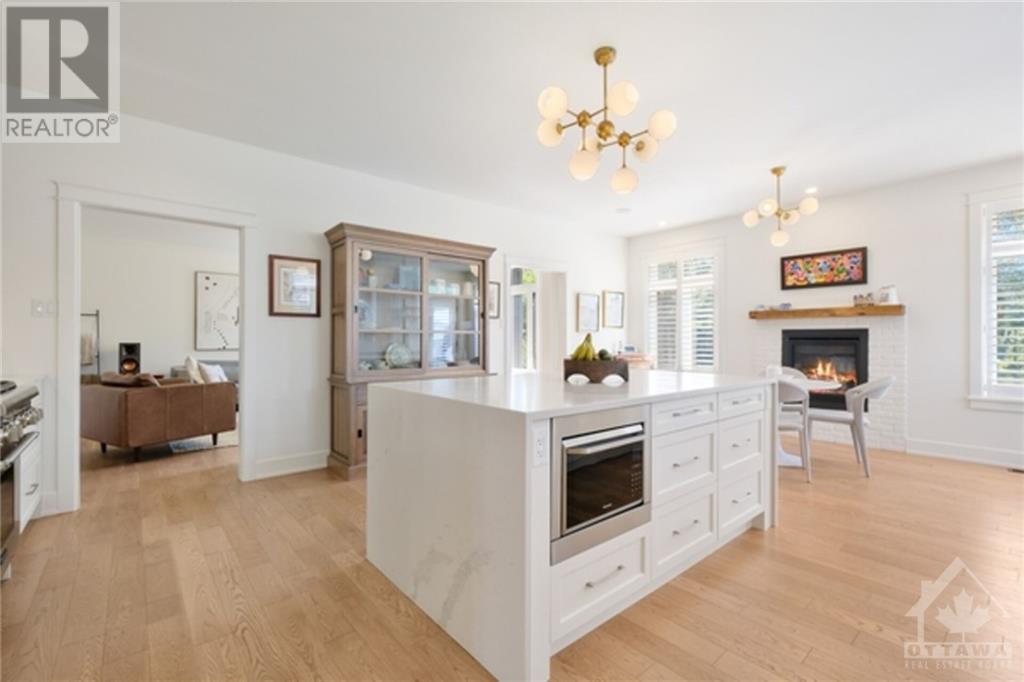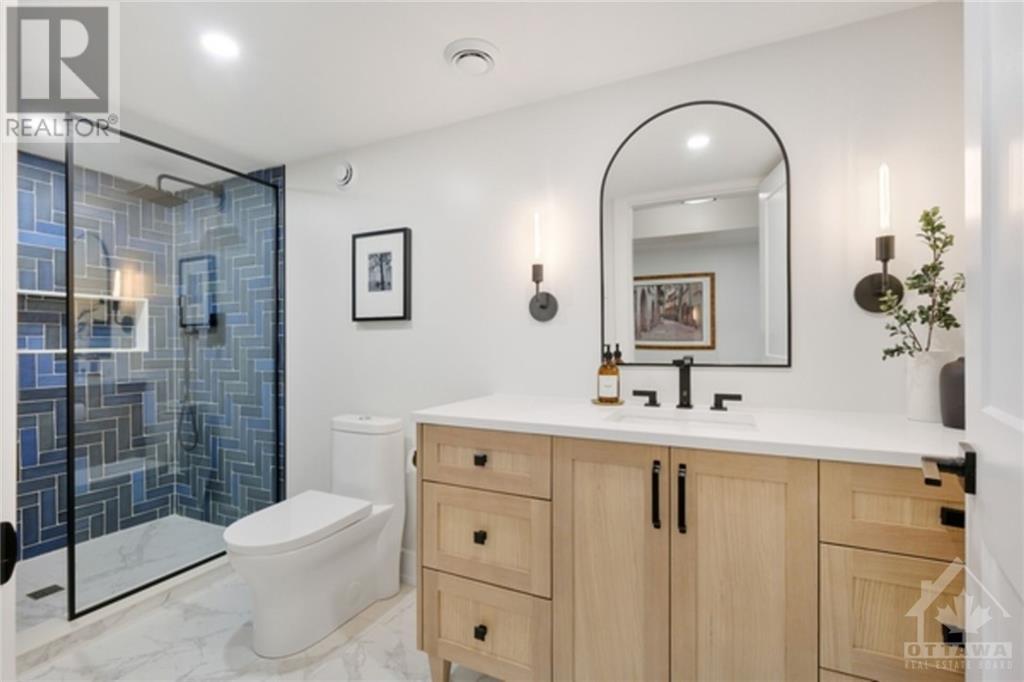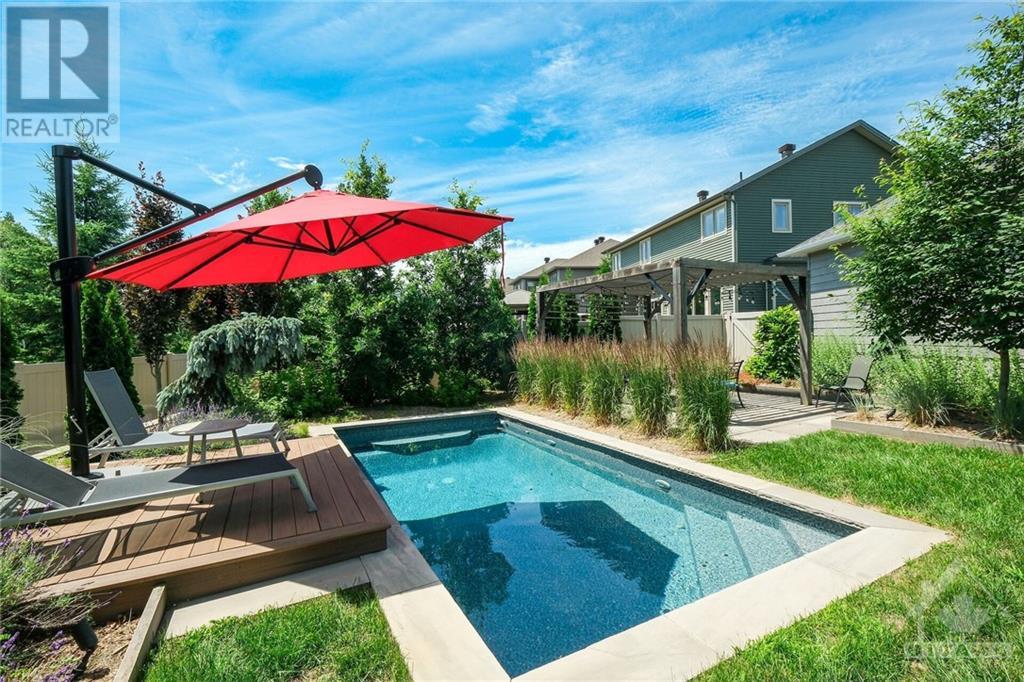222 Pioneer Road Russell, Ontario K4R 0E1
$1,399,900
Discover the epitome of luxury living in a custom-built Corvinelli home on double lot in prestigious Russell Trails neighborhood. This exquisitely designed home boasts high-end finishes and offers 4 bedrooms, 5 bathrooms, and private office space. Professionally finished lower level adds significant living space, making it ideal for both family life and entertaining. The main floor features a cozy living room, a dream kitchen w 2pantries, bar, 2 fireplaces, separate dining, main floor laundry and main floor bed with a full ensuite. Additionally, there is a 2pc bath for guests. Lower level includes bedroom, a 3pc bath with a custom shower, office, wet bar, family room w electric fireplace, gym, a wine cellar. Whole home audio enhances the living experience throughout. Professionally landscaped and fully fenced yard, inground pool, sauna, multiple sitting areas, raised garden beds. An outdoor oasis perfect for relaxation and . Solar panels. 24 hr irrevocable. Stunning from top to bottom! (id:48755)
Property Details
| MLS® Number | 1411693 |
| Property Type | Single Family |
| Neigbourhood | Russell Trails |
| Amenities Near By | Recreation Nearby, Shopping |
| Communication Type | Internet Access |
| Community Features | Family Oriented |
| Easement | Right Of Way |
| Features | Private Setting, Corner Site |
| Parking Space Total | 7 |
| Pool Type | Inground Pool |
| Storage Type | Storage Shed |
| Structure | Deck |
Building
| Bathroom Total | 5 |
| Bedrooms Above Ground | 3 |
| Bedrooms Below Ground | 1 |
| Bedrooms Total | 4 |
| Amenities | Exercise Centre |
| Appliances | Refrigerator, Dishwasher, Dryer, Hood Fan, Stove, Washer, Wine Fridge, Blinds |
| Basement Development | Finished |
| Basement Type | Full (finished) |
| Constructed Date | 2018 |
| Construction Material | Wood Frame |
| Construction Style Attachment | Detached |
| Cooling Type | Central Air Conditioning |
| Exterior Finish | Stone, Siding |
| Fireplace Present | Yes |
| Fireplace Total | 3 |
| Fixture | Drapes/window Coverings |
| Flooring Type | Hardwood, Laminate, Ceramic |
| Foundation Type | Poured Concrete |
| Half Bath Total | 1 |
| Heating Fuel | Natural Gas |
| Heating Type | Forced Air |
| Stories Total | 2 |
| Type | House |
| Utility Water | Municipal Water |
Parking
| Attached Garage | |
| Inside Entry | |
| Surfaced |
Land
| Acreage | No |
| Fence Type | Fenced Yard |
| Land Amenities | Recreation Nearby, Shopping |
| Sewer | Municipal Sewage System |
| Size Depth | 187 Ft |
| Size Frontage | 82 Ft ,11 In |
| Size Irregular | 82.89 Ft X 186.97 Ft (irregular Lot) |
| Size Total Text | 82.89 Ft X 186.97 Ft (irregular Lot) |
| Zoning Description | Residential |
Rooms
| Level | Type | Length | Width | Dimensions |
|---|---|---|---|---|
| Second Level | Primary Bedroom | 24'1" x 13'7" | ||
| Second Level | 4pc Ensuite Bath | 13'9" x 9'3" | ||
| Second Level | Other | 8'2" x 7'6" | ||
| Second Level | Full Bathroom | 8'7" x 7'6" | ||
| Second Level | Bedroom | 16'10" x 13'11" | ||
| Lower Level | Bedroom | 17'0" x 10'8" | ||
| Lower Level | Office | 12'3" x 8'8" | ||
| Lower Level | Family Room/fireplace | 24'3" x 15'11" | ||
| Lower Level | Gym | 16'6" x 8'2" | ||
| Lower Level | Wine Cellar | 25'0" x 6'4" | ||
| Main Level | Foyer | 13'11" x 13'6" | ||
| Main Level | Dining Room | 16'9" x 11'2" | ||
| Main Level | Living Room/fireplace | 18'4" x 16'8" | ||
| Main Level | Kitchen | 23'3" x 17'2" | ||
| Main Level | Bedroom | 16'1" x 11'10" | ||
| Main Level | 3pc Ensuite Bath | 11'10" x 8'3" | ||
| Main Level | 2pc Bathroom | 8'11" x 4'4" | ||
| Main Level | Laundry Room | 8'11" x 8'3" |
Utilities
| Fully serviced | Available |
https://www.realtor.ca/real-estate/27410028/222-pioneer-road-russell-russell-trails
Interested?
Contact us for more information

Ronna Sheldrick
Salesperson
343 Preston Street, 11th Floor
Ottawa, Ontario K1S 1N4
(866) 530-7737
(647) 849-3180
www.exprealty.ca
































