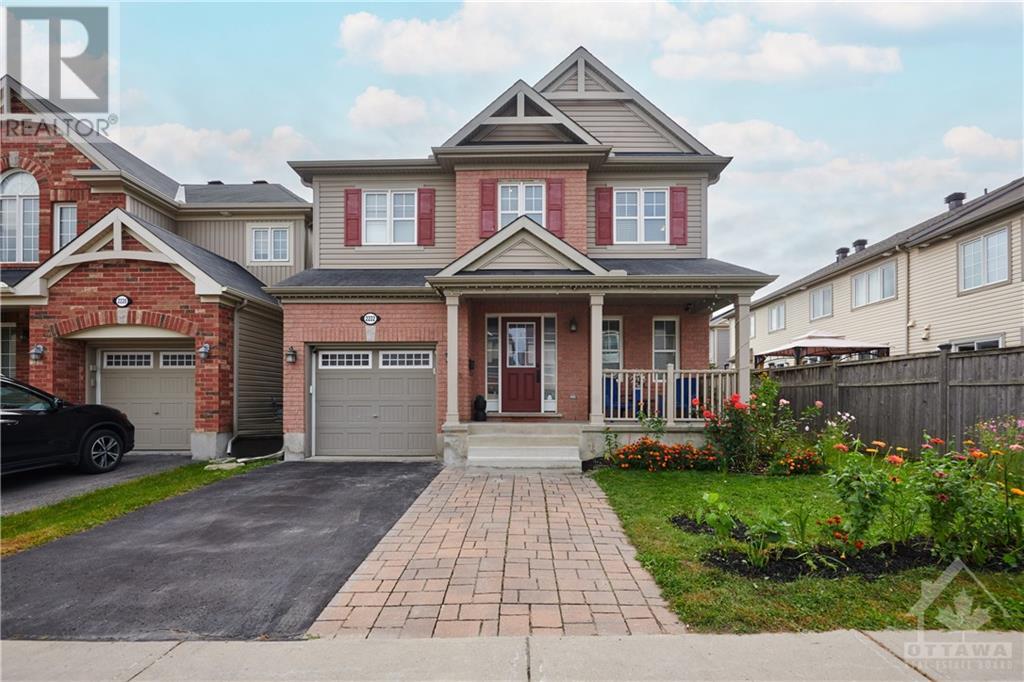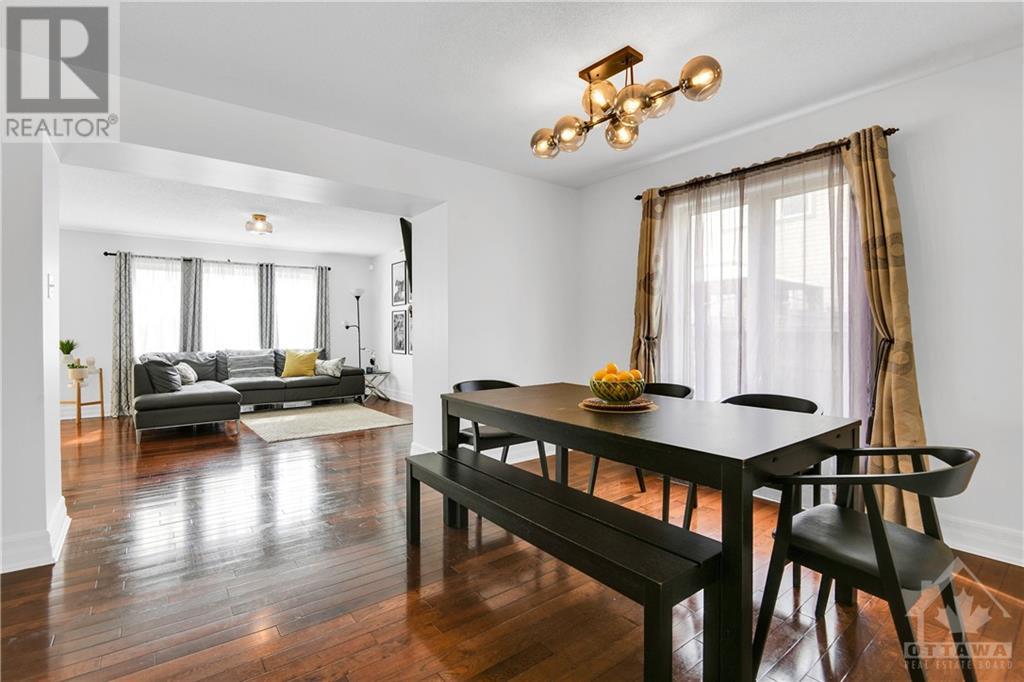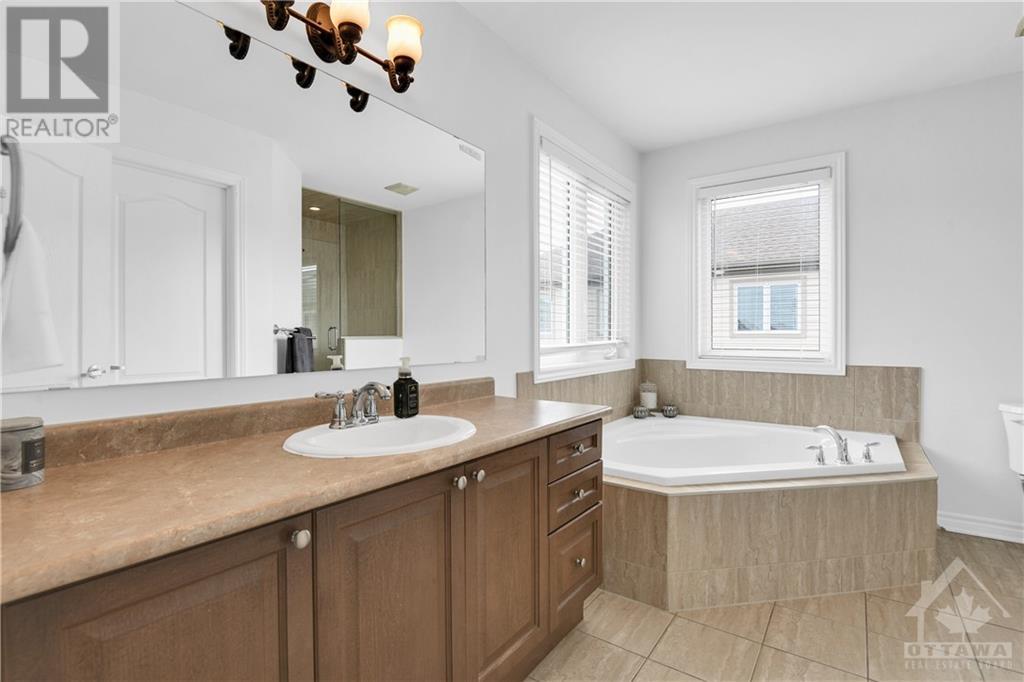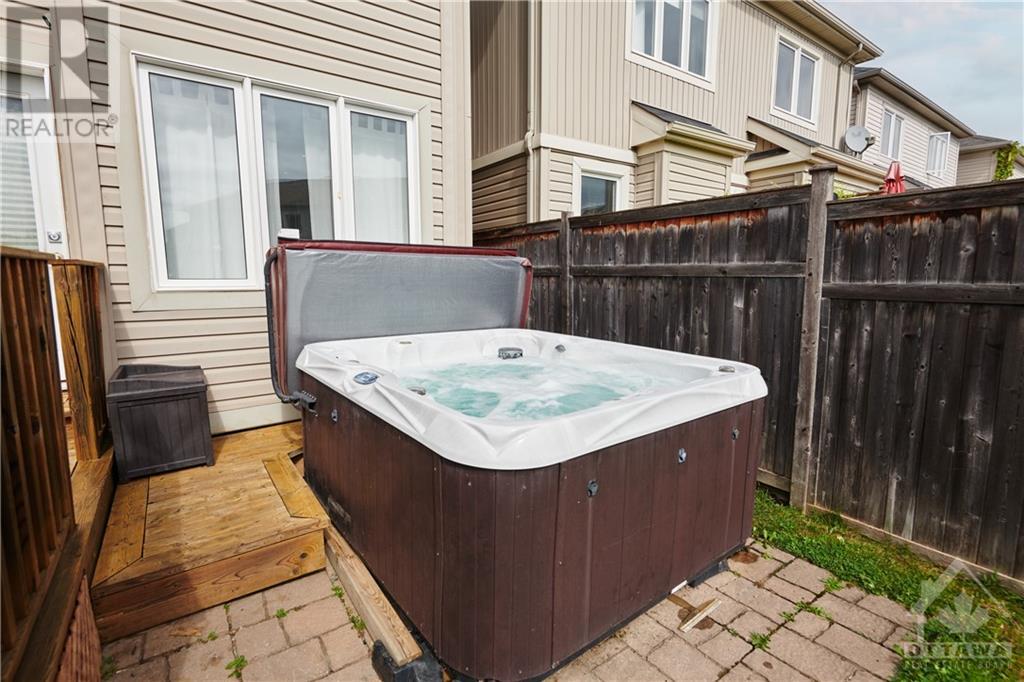2222 Watercolours Way Ottawa, Ontario K2J 5J8
$745,000
This lovely 3-bed, 4-bath home offers the perfect combination of functionality and comfort. Hardwood throughout the main level with cozy gas fireplace in the living room create a warm atmosphere, the open-concept design makes this area the heart of the home. A spacious kitchen with stainless steel appliances, full wall of cabinetry, and sun filled eat-in area. The raised breakfast bar is ideal for morning coffee rituals. Second-floor laundry room equipped with upper cabinets. The primary bedroom features a charming built-in window seat, spacious walk-in closet, and ensuite bath designed for relaxation, complete with soaker tub and walk-in shower with glass enclosure. Enjoy the family friendly layout of having bedrooms 2 and 3 connected by a Jack and Jill bathroom. Finished basement with 3-piece bath is a great area for family movies or entertaining. Steps from transit, schools, parks, nature trails, and the Minto Recreation Centre, don’t miss your chance to make this home your own! (id:48755)
Property Details
| MLS® Number | 1414566 |
| Property Type | Single Family |
| Neigbourhood | Half Moon Bay |
| Amenities Near By | Public Transit, Recreation Nearby, Shopping |
| Community Features | Family Oriented |
| Features | Automatic Garage Door Opener |
| Parking Space Total | 3 |
| Storage Type | Storage Shed |
| Structure | Deck |
Building
| Bathroom Total | 4 |
| Bedrooms Above Ground | 3 |
| Bedrooms Total | 3 |
| Appliances | Refrigerator, Dishwasher, Dryer, Microwave Range Hood Combo, Stove, Washer, Hot Tub, Blinds |
| Basement Development | Finished |
| Basement Type | Full (finished) |
| Constructed Date | 2011 |
| Construction Style Attachment | Detached |
| Cooling Type | Central Air Conditioning |
| Exterior Finish | Brick, Siding |
| Fireplace Present | Yes |
| Fireplace Total | 1 |
| Fixture | Ceiling Fans |
| Flooring Type | Wall-to-wall Carpet, Mixed Flooring, Hardwood, Tile |
| Foundation Type | Poured Concrete |
| Half Bath Total | 1 |
| Heating Fuel | Natural Gas |
| Heating Type | Forced Air |
| Stories Total | 2 |
| Type | House |
| Utility Water | Municipal Water |
Parking
| Attached Garage | |
| Inside Entry |
Land
| Acreage | No |
| Fence Type | Fenced Yard |
| Land Amenities | Public Transit, Recreation Nearby, Shopping |
| Sewer | Municipal Sewage System |
| Size Depth | 82 Ft |
| Size Frontage | 34 Ft ,4 In |
| Size Irregular | 34.32 Ft X 82.02 Ft |
| Size Total Text | 34.32 Ft X 82.02 Ft |
| Zoning Description | Residential |
Rooms
| Level | Type | Length | Width | Dimensions |
|---|---|---|---|---|
| Second Level | Primary Bedroom | 15'0" x 13'10" | ||
| Second Level | 4pc Ensuite Bath | 11'2" x 12'0" | ||
| Second Level | Bedroom | 10'2" x 12'2" | ||
| Second Level | Bedroom | 11'2" x 10'11" | ||
| Second Level | 4pc Bathroom | 10'2" x 8'7" | ||
| Basement | Recreation Room | 14'6" x 27'11" | ||
| Basement | 3pc Bathroom | 7'9" x 6'2" | ||
| Basement | Storage | 10'8" x 15'0" | ||
| Main Level | Foyer | 11'3" x 6'7" | ||
| Main Level | 2pc Bathroom | 4'5" x 5'0" | ||
| Main Level | Dining Room | 12'11" x 10'3" | ||
| Main Level | Living Room | 16'0" x 16'2" | ||
| Main Level | Kitchen | 10'9" x 8'0" | ||
| Main Level | Eating Area | 10'9" x 10'3" |
https://www.realtor.ca/real-estate/27490872/2222-watercolours-way-ottawa-half-moon-bay
Interested?
Contact us for more information

Penelope Routier
Salesperson

610 Bronson Avenue
Ottawa, Ontario K1S 4E6
(613) 236-5959
(613) 236-1515
www.hallmarkottawa.com






























