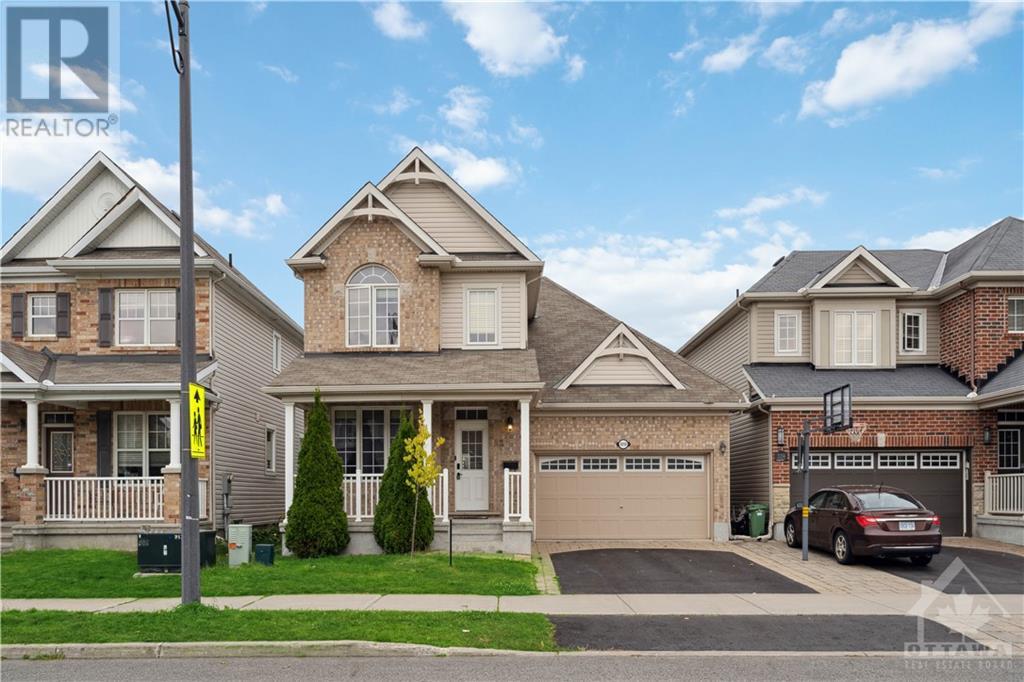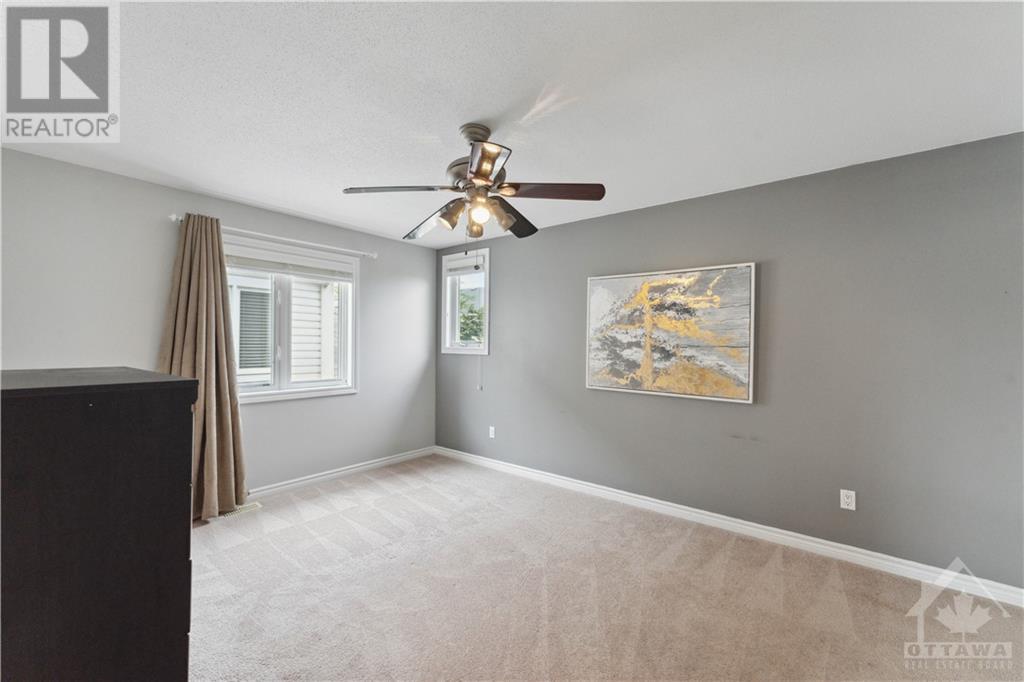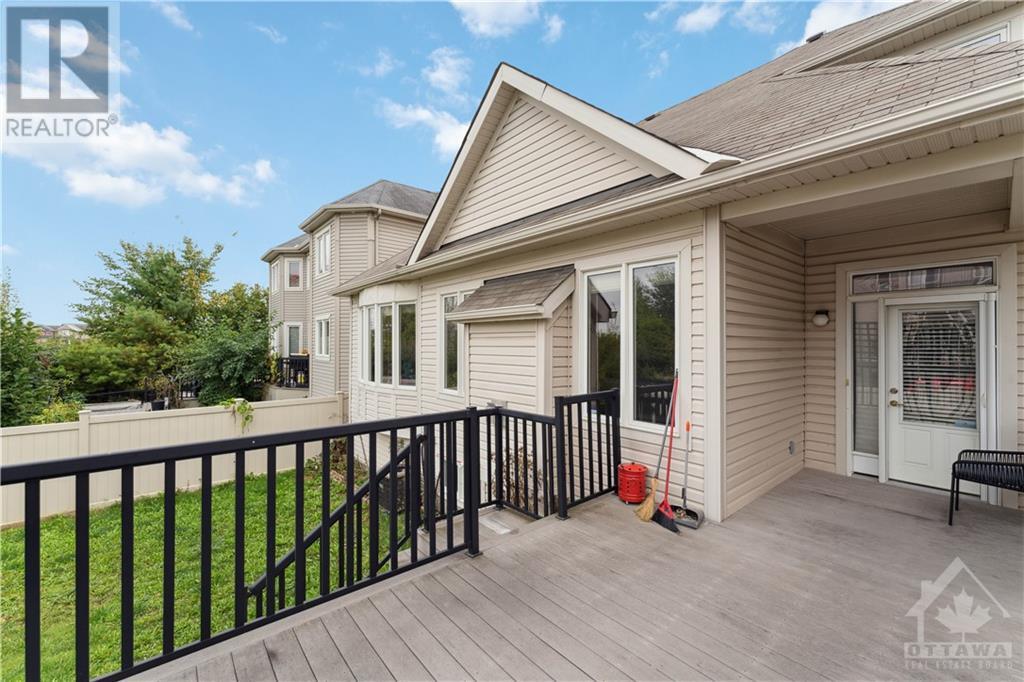2232 River Mist Road Nepean, Ontario K2J 0S2
$820,000
Welcome to 2232 RIVER MIST RD, a Mattamy built bungalow with loft located in the Half Moon Bay Neighbourhood.This home features 9 ft ceilings.The main floor features a front home office (or bedroom), formal dining room, & an open-concept kitchen / living room and the primary bedroom with walk-in closet and 5pc ensuite bathroom.Upstairs offers a bright loft, 2 additional bedrooms & a full bathroom.You can enjoy a large family room with an additional bathroom & room on the basement. The private backyard is perfect for relaxation & entertainment. Minto Recreation Centre and a nearby pond that can be seen from the backyard.Close to bus stops playgrounds, schools, Golf course, shopping center, and movie theater. (id:48755)
Property Details
| MLS® Number | 1418643 |
| Property Type | Single Family |
| Neigbourhood | Half Moon Bay |
| Amenities Near By | Public Transit, Recreation Nearby, Shopping |
| Easement | Right Of Way |
| Parking Space Total | 4 |
Building
| Bathroom Total | 4 |
| Bedrooms Above Ground | 3 |
| Bedrooms Total | 3 |
| Appliances | Refrigerator, Dishwasher, Dryer, Hood Fan, Microwave, Stove, Washer |
| Architectural Style | Bungalow |
| Basement Development | Finished |
| Basement Type | Full (finished) |
| Constructed Date | 2009 |
| Construction Style Attachment | Detached |
| Cooling Type | Central Air Conditioning |
| Exterior Finish | Brick, Siding |
| Flooring Type | Carpet Over Hardwood, Hardwood, Laminate |
| Foundation Type | Poured Concrete |
| Half Bath Total | 1 |
| Heating Fuel | Natural Gas |
| Heating Type | Forced Air |
| Stories Total | 1 |
| Type | House |
| Utility Water | Municipal Water |
Parking
| Attached Garage | |
| Surfaced |
Land
| Acreage | No |
| Land Amenities | Public Transit, Recreation Nearby, Shopping |
| Sewer | Municipal Sewage System |
| Size Depth | 81 Ft ,11 In |
| Size Frontage | 42 Ft ,11 In |
| Size Irregular | 42.93 Ft X 81.94 Ft |
| Size Total Text | 42.93 Ft X 81.94 Ft |
| Zoning Description | Residential |
Rooms
| Level | Type | Length | Width | Dimensions |
|---|---|---|---|---|
| Second Level | Bedroom | 12'6" x 9'9" | ||
| Second Level | Bedroom | 11'1" x 14'10" | ||
| Third Level | 3pc Bathroom | 8'9" x 4'11" | ||
| Basement | Recreation Room | 12'8" x 15'2" | ||
| Basement | Family Room | 12'8" x 15'2" | ||
| Basement | 3pc Bathroom | 6'7" x 8'8" | ||
| Basement | Storage | Measurements not available | ||
| Main Level | Foyer | 11'0" x 7'3" | ||
| Main Level | Den | 9'11" x 9'5" | ||
| Main Level | Kitchen | 13'3" x 8'6" | ||
| Main Level | Dining Room | 13'4" x 11'1" | ||
| Main Level | Living Room | 11'11" x 15'5" | ||
| Main Level | Primary Bedroom | 12'4" x 13'1" | ||
| Main Level | 5pc Ensuite Bath | 8'2" x 8'9" | ||
| Main Level | Other | 5'11" x 5'8" | ||
| Main Level | 2pc Bathroom | 4'5" x 6'5" | ||
| Main Level | Laundry Room | Measurements not available |
https://www.realtor.ca/real-estate/27599033/2232-river-mist-road-nepean-half-moon-bay
Interested?
Contact us for more information
Hao Pei
Salesperson
1000 Innovation Dr, 5th Floor
Kanata, Ontario K2K 3E7
(613) 518-2008
(613) 800-3028
Yufeng Pan
Salesperson
1000 Innovation Dr, 5th Floor
Kanata, Ontario K2K 3E7
(613) 518-2008
(613) 800-3028
Angie Zhai
Salesperson
1000 Innovation Dr, 5th Floor
Kanata, Ontario K2K 3E7
(613) 518-2008
(613) 800-3028
































