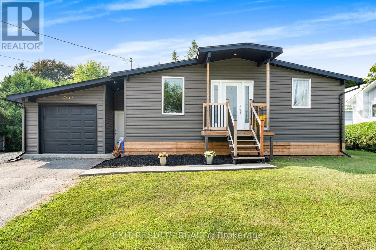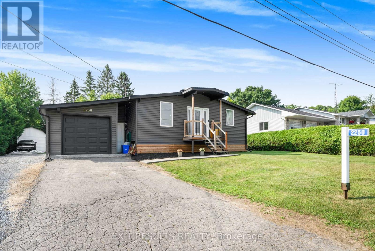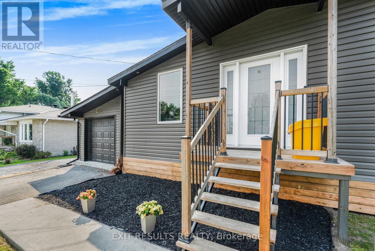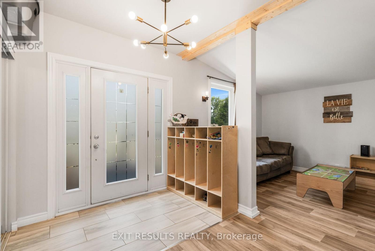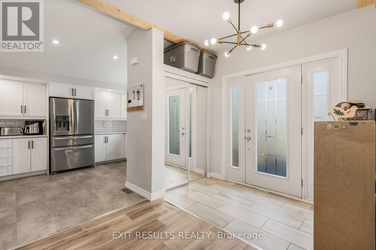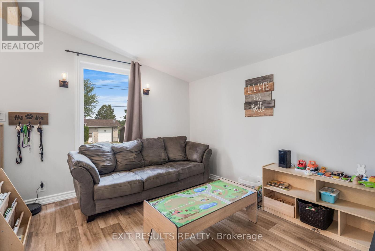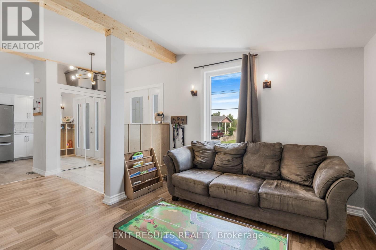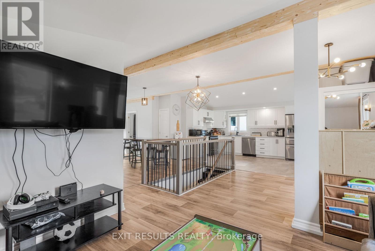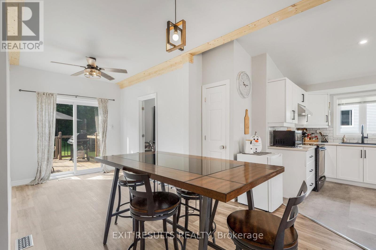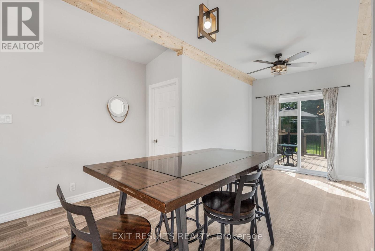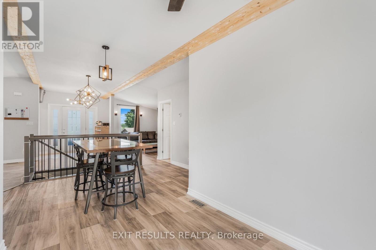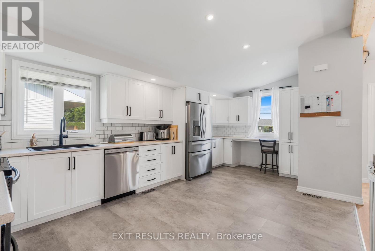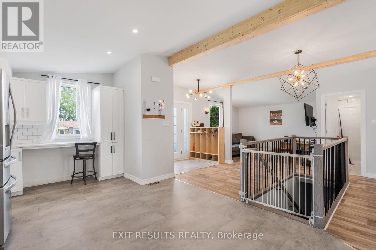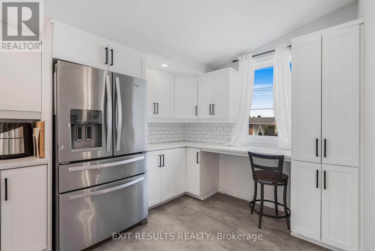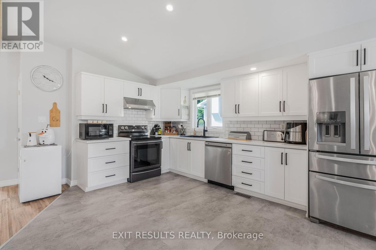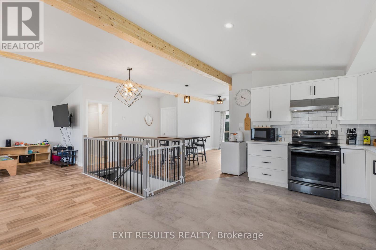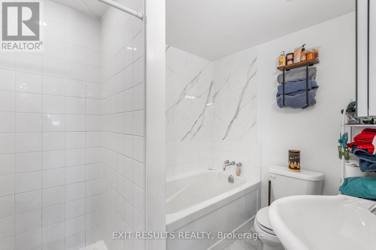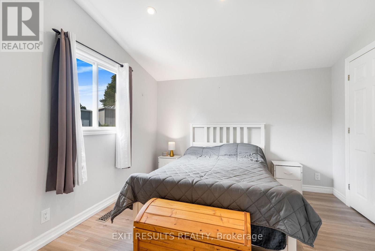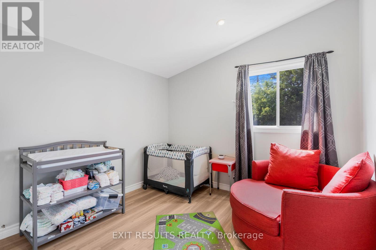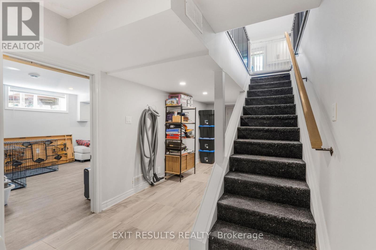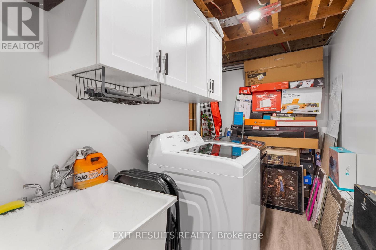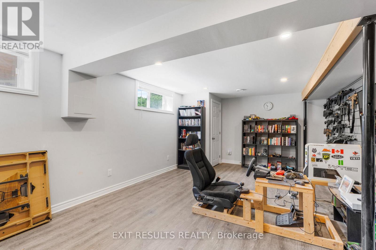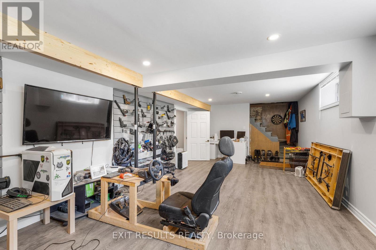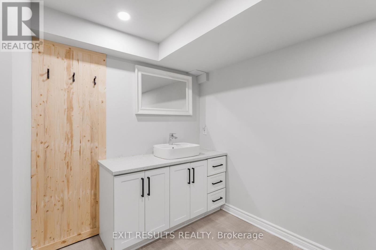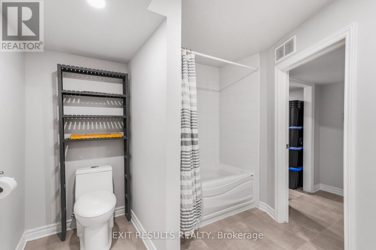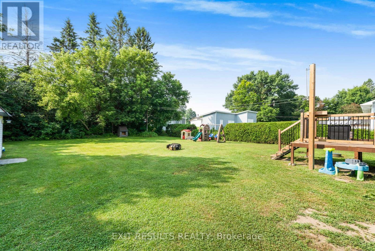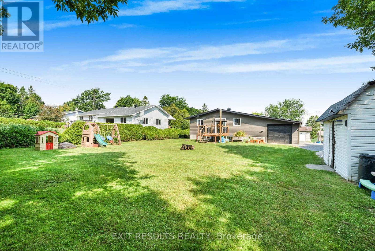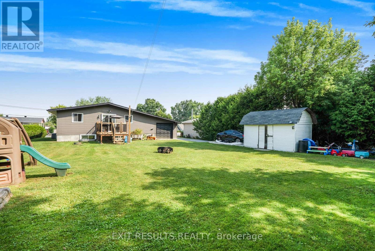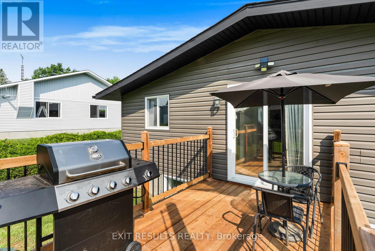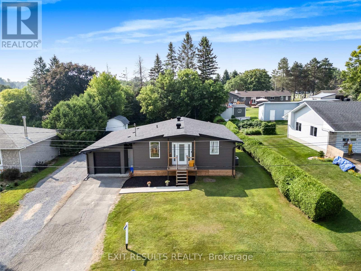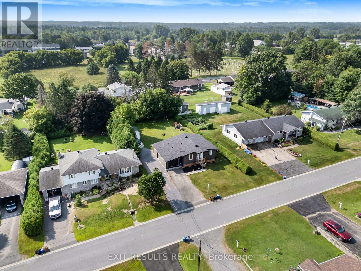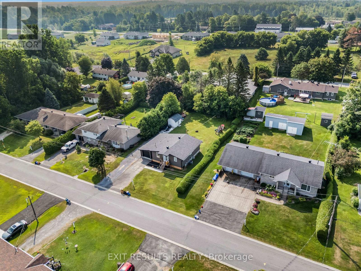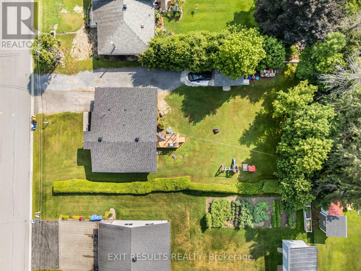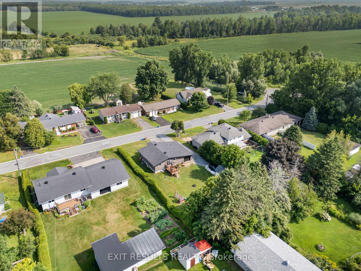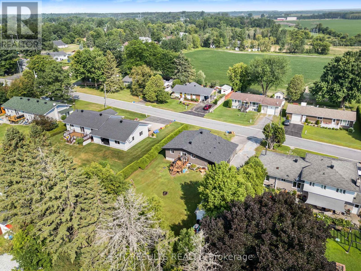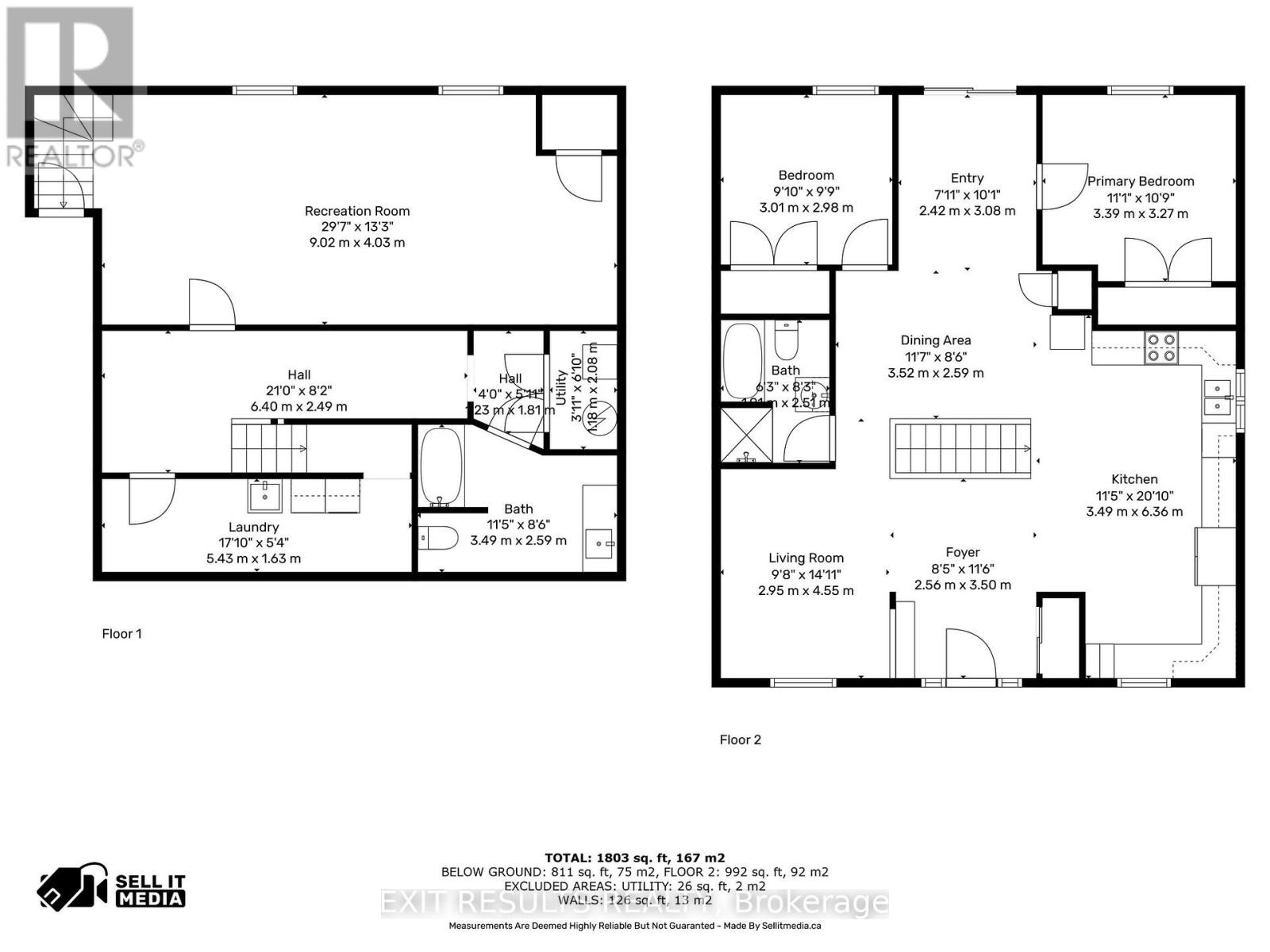2250 Lapointe Street Clarence-Rockland, Ontario K0A 1E0
$509,900
Charming bungalow in a peaceful rural setting. Welcome to this beautifully updated 2+1 bedroom, 2 full bathroom bungalow, nestled in a quiet rural area yet conveniently close to schools, parks and various amentaties. Completely redone, this home offers modern finishes with the comfort of a warm, inviting layout. The open concept living and dining areas flow seamlessly, while the updated kitchen is perfect for family meals and entertaining. Step oiutside to enjoy a large private backyard, perfect for relaxing, gardening, or hosting sommer barbecues. This home comnies the best modern living and rural charm. A wonderful opportunity you won't want to miss. (id:48755)
Property Details
| MLS® Number | X12353872 |
| Property Type | Single Family |
| Community Name | 607 - Clarence/Rockland Twp |
| Amenities Near By | Park |
| Easement | None |
| Equipment Type | Water Heater - Gas |
| Features | Cul-de-sac, Flat Site |
| Parking Space Total | 4 |
| Rental Equipment Type | Water Heater - Gas |
| Structure | Shed |
Building
| Bathroom Total | 2 |
| Bedrooms Above Ground | 2 |
| Bedrooms Below Ground | 1 |
| Bedrooms Total | 3 |
| Age | 6 To 15 Years |
| Appliances | Garage Door Opener Remote(s), Central Vacuum, Water Meter, Dishwasher, Dryer, Hood Fan, Stove, Washer, Refrigerator |
| Architectural Style | Bungalow |
| Basement Development | Finished |
| Basement Type | Full (finished) |
| Construction Style Attachment | Detached |
| Cooling Type | Central Air Conditioning |
| Exterior Finish | Vinyl Siding |
| Fire Protection | Smoke Detectors |
| Foundation Type | Concrete |
| Heating Fuel | Natural Gas |
| Heating Type | Forced Air |
| Stories Total | 1 |
| Size Interior | 700 - 1100 Sqft |
| Type | House |
| Utility Water | Municipal Water |
Parking
| Attached Garage | |
| Garage |
Land
| Acreage | No |
| Land Amenities | Park |
| Sewer | Septic System |
| Size Irregular | 75 X 150 Acre |
| Size Total Text | 75 X 150 Acre |
Rooms
| Level | Type | Length | Width | Dimensions |
|---|---|---|---|---|
| Main Level | Living Room | 2.95 m | 4.55 m | 2.95 m x 4.55 m |
| Main Level | Foyer | 2.56 m | 3.5 m | 2.56 m x 3.5 m |
| Main Level | Kitchen | 3.49 m | 6.36 m | 3.49 m x 6.36 m |
| Main Level | Dining Room | 3.52 m | 2.59 m | 3.52 m x 2.59 m |
| Main Level | Bathroom | 1.91 m | 2.5 m | 1.91 m x 2.5 m |
| Main Level | Primary Bedroom | 3.39 m | 3.27 m | 3.39 m x 3.27 m |
| Main Level | Bedroom | 3.01 m | 2.98 m | 3.01 m x 2.98 m |
Utilities
| Cable | Available |
| Electricity | Installed |
Interested?
Contact us for more information
Melanie Roussel
Broker of Record
645 Edwards Street Unit 201
Rockland, Ontario K4K 1T9
(613) 446-2600

