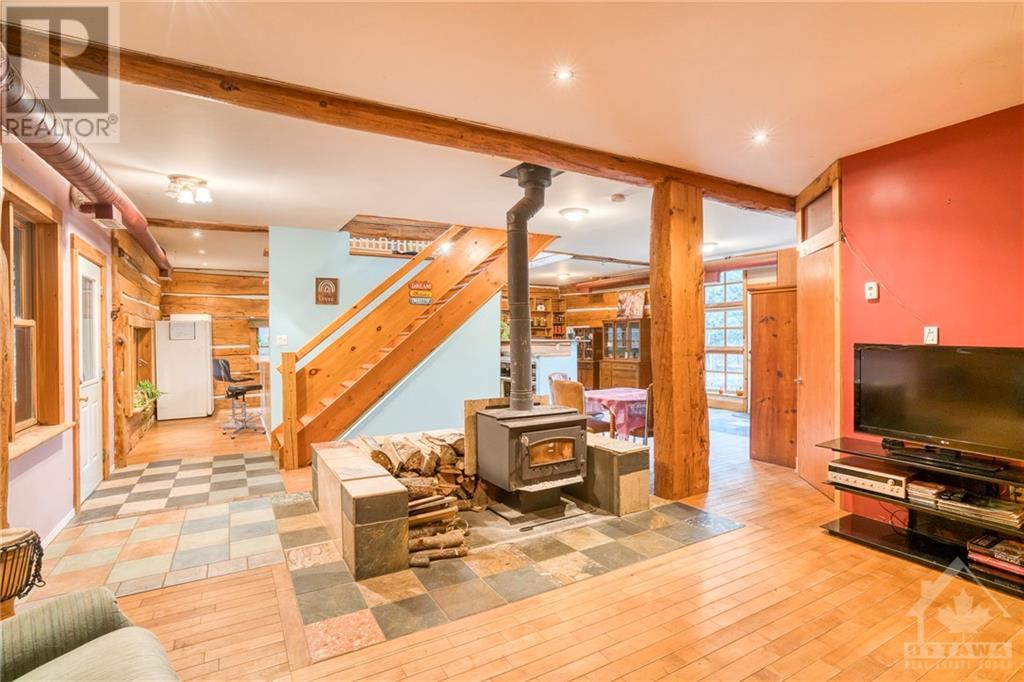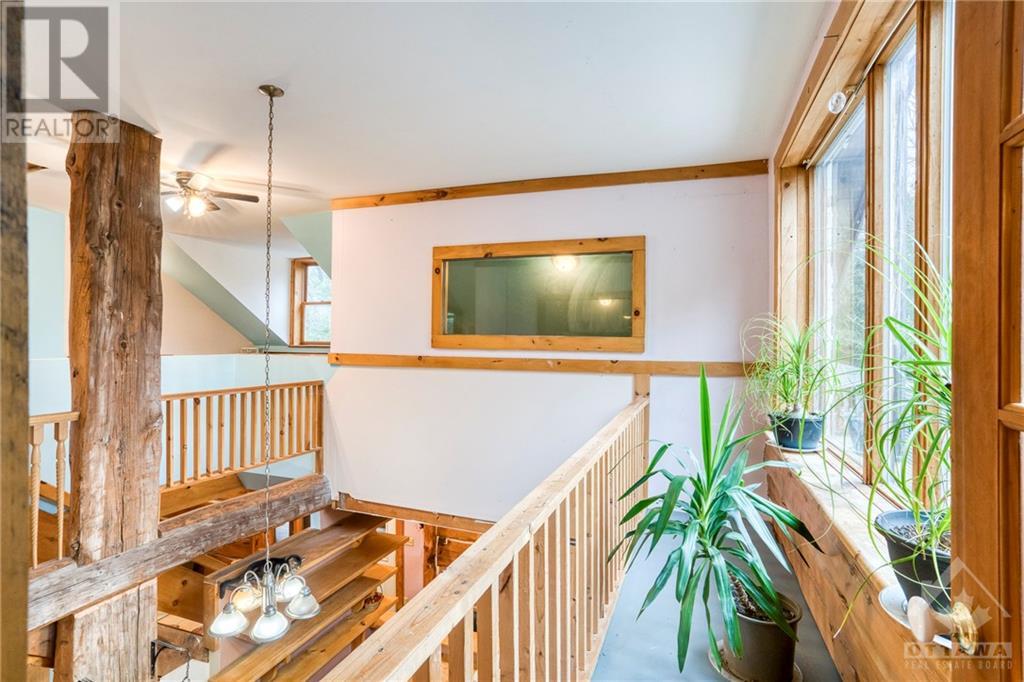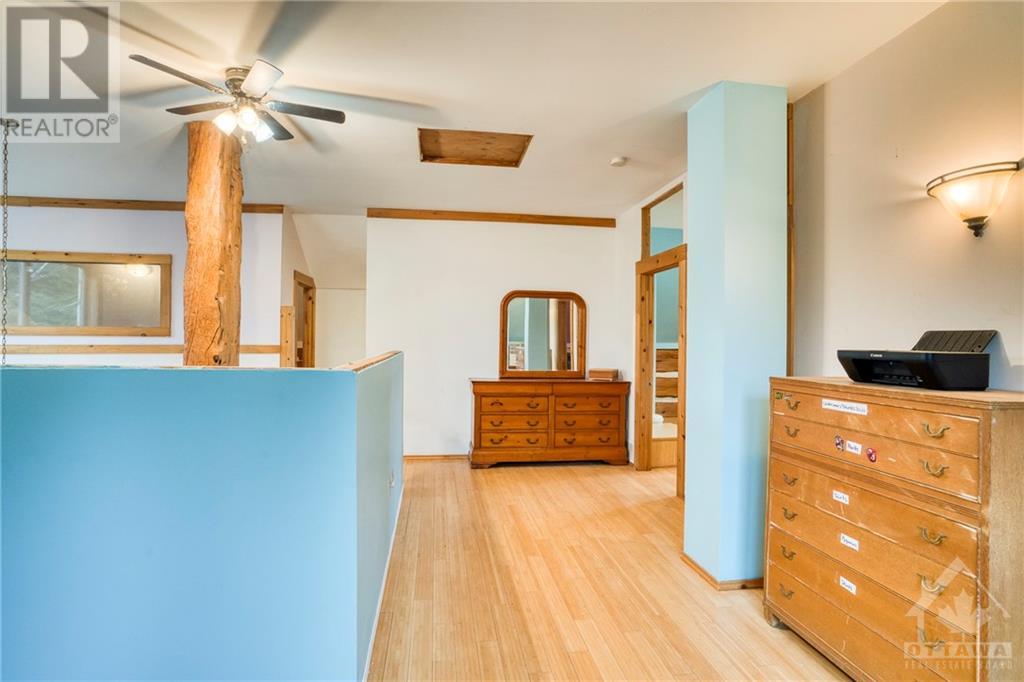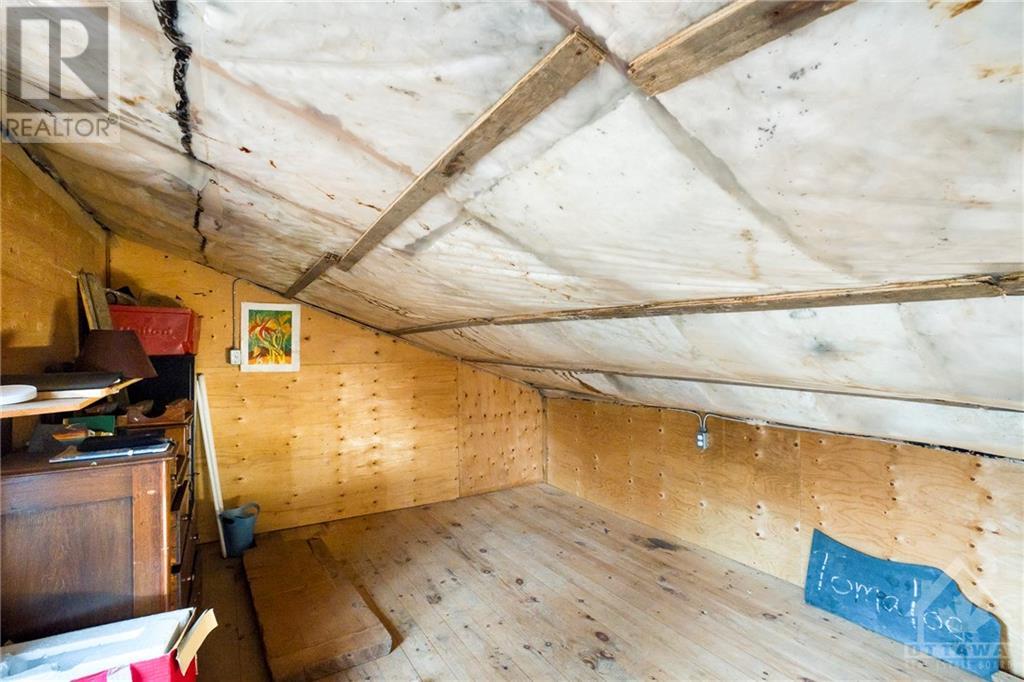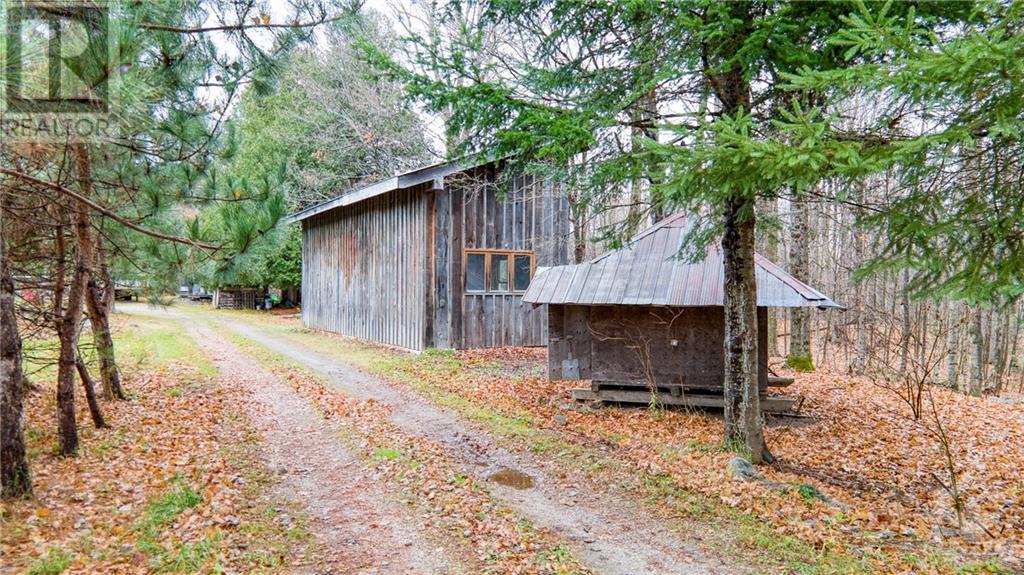2253 South Lavant Road Lanark, Ontario K0G 1K0
$499,000
Welcome to this charming log home on 2.63 acres in the peaceful village of Poland. Built in 2011 with aged logs, this home combines rustic beauty with structural integrity. The 200-amp hydro, propane forced air heating (2019), and steel roof ensure year-round comfort and low maintenance. Inside, you'll find 4 bedrooms, 2 bathrooms, and a large yet cozy kitchen and sitting room with a wood stove. Enjoy the 70+ foot wrap-around porch and explore the private woods or express your green thumb in the large greenhouse for pest free, extended season gardening. The property also features a spacious workshop with a loft, perfect for hobbies or projects. There's a two-story bunkie that could be renovated for additional sleepover space. Additional outbuildings provide endless possibilities. With ample frontage and room to homestead, this property offers the perfect country retreat. Don't miss out Schedule your visit today! (id:48755)
Property Details
| MLS® Number | 1417779 |
| Property Type | Single Family |
| Neigbourhood | Poland |
| Parking Space Total | 8 |
| Storage Type | Storage Shed |
Building
| Bathroom Total | 2 |
| Bedrooms Above Ground | 4 |
| Bedrooms Total | 4 |
| Appliances | Refrigerator, Dishwasher, Stove, Hot Tub |
| Basement Development | Not Applicable |
| Basement Type | None (not Applicable) |
| Constructed Date | 2011 |
| Construction Style Attachment | Detached |
| Cooling Type | None |
| Exterior Finish | Log |
| Flooring Type | Hardwood, Wood |
| Half Bath Total | 1 |
| Heating Fuel | Propane |
| Heating Type | Forced Air |
| Stories Total | 2 |
| Type | House |
| Utility Water | Drilled Well |
Parking
| Open |
Land
| Acreage | Yes |
| Sewer | Septic System |
| Size Depth | 80 Ft ,2 In |
| Size Frontage | 1002 Ft ,4 In |
| Size Irregular | 2.63 |
| Size Total | 2.63 Ac |
| Size Total Text | 2.63 Ac |
| Zoning Description | Rural Residential |
Rooms
| Level | Type | Length | Width | Dimensions |
|---|---|---|---|---|
| Second Level | 4pc Bathroom | 12'4" x 14'3" | ||
| Second Level | Primary Bedroom | 13'0" x 14'0" | ||
| Second Level | Bedroom | 12'2" x 7'7" | ||
| Second Level | Bedroom | 12'0" x 7'10" | ||
| Second Level | Bedroom | 7'8" x 9'0" | ||
| Second Level | Other | 20'5" x 12'6" | ||
| Main Level | Enclosed Porch | 72'0" x 7'5" | ||
| Main Level | Kitchen | 13'0" x 28'6" | ||
| Main Level | Sitting Room | 25'0" x 15'9" | ||
| Main Level | 2pc Bathroom | 4'11" x 6'6" |
https://www.realtor.ca/real-estate/27635666/2253-south-lavant-road-lanark-poland
Interested?
Contact us for more information

Scott Somerville
Salesperson

64 Foster Street
Perth, Ontario K7H 1S1
(613) 317-2121
(613) 903-7703
www.c21synergy.ca/










