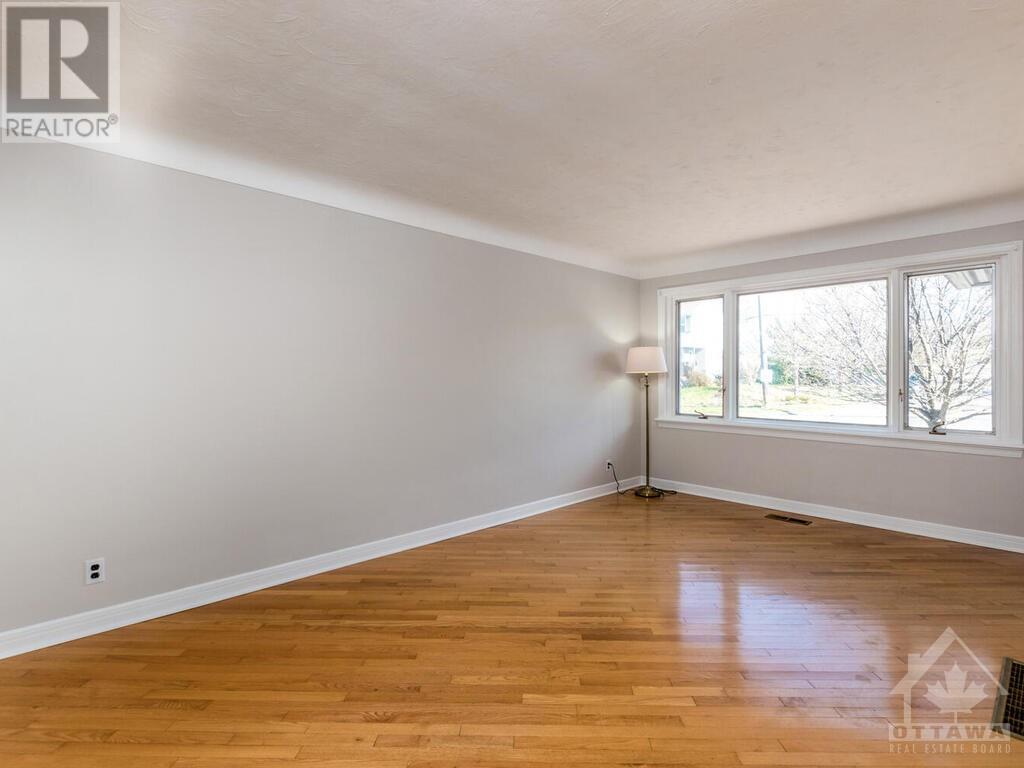2264 Utah Street Ottawa, Ontario K1H 7W8
$599,000
Don't miss this amazing opportunity to be the proud owner of this 3 bedroom/2 bathroom detached brick bungalow in Alta Vista's Applewood Acres. This freshly painted home offers a large, bright living room with beautiful hardwood flooring. The main level has a fully equipped kitchen with cozy eating area, 3 appliances and plenty of cabinet/counter space, 3 spacious bedrooms and the main bathroom. Convenient side entrance leads directly to lower level and is separated from the kitchen by an interior door. The lower level has a large recreation room with a free-standing gas stove, 2 piece bathroom and home office/hobby room. Don't miss the cold storage room. Huge unfinished utility area with laundry, storage and handy work bench. Gas furnace & C/A approximately 2019. Double driveway provides loads of parking. 2 sheds in backyard provide additional storage space. Fantastic location close to schools, shops, restaurants and transportation. Offer presentation on Nov 14th at 4:00 p.m. (id:48755)
Property Details
| MLS® Number | 1419767 |
| Property Type | Single Family |
| Neigbourhood | Applewood Acres |
| Amenities Near By | Public Transit, Recreation Nearby, Shopping |
| Community Features | Family Oriented |
| Parking Space Total | 5 |
| Storage Type | Storage Shed |
Building
| Bathroom Total | 2 |
| Bedrooms Above Ground | 3 |
| Bedrooms Total | 3 |
| Appliances | Refrigerator, Dryer, Hood Fan, Stove, Washer |
| Architectural Style | Bungalow |
| Basement Development | Finished |
| Basement Type | Full (finished) |
| Constructed Date | 1956 |
| Construction Style Attachment | Detached |
| Cooling Type | Central Air Conditioning |
| Exterior Finish | Brick |
| Fireplace Present | Yes |
| Fireplace Total | 1 |
| Fixture | Ceiling Fans |
| Flooring Type | Wall-to-wall Carpet, Mixed Flooring, Hardwood, Laminate |
| Foundation Type | Poured Concrete |
| Half Bath Total | 1 |
| Heating Fuel | Natural Gas |
| Heating Type | Forced Air |
| Stories Total | 1 |
| Type | House |
| Utility Water | Municipal Water |
Parking
| Oversize | |
| Surfaced |
Land
| Acreage | No |
| Fence Type | Fenced Yard |
| Land Amenities | Public Transit, Recreation Nearby, Shopping |
| Sewer | Municipal Sewage System |
| Size Depth | 95 Ft ,10 In |
| Size Frontage | 40 Ft |
| Size Irregular | 40 Ft X 95.8 Ft (irregular Lot) |
| Size Total Text | 40 Ft X 95.8 Ft (irregular Lot) |
| Zoning Description | R1 |
Rooms
| Level | Type | Length | Width | Dimensions |
|---|---|---|---|---|
| Lower Level | Recreation Room | 19'6" x 17'10" | ||
| Lower Level | Office | 9'4" x 9'0" | ||
| Lower Level | 2pc Bathroom | Measurements not available | ||
| Lower Level | Laundry Room | Measurements not available | ||
| Lower Level | Utility Room | Measurements not available | ||
| Lower Level | Workshop | Measurements not available | ||
| Lower Level | Other | Measurements not available | ||
| Main Level | Living Room | 18'0" x 10'8" | ||
| Main Level | Kitchen | 8'9" x 7'10" | ||
| Main Level | Eating Area | 8'8" x 6'10" | ||
| Main Level | Primary Bedroom | 15'0" x 10'7" | ||
| Main Level | Bedroom | 12'2" x 9'0" | ||
| Main Level | Bedroom | 9'10" x 8'8" | ||
| Main Level | 4pc Bathroom | Measurements not available |
https://www.realtor.ca/real-estate/27634600/2264-utah-street-ottawa-applewood-acres
Interested?
Contact us for more information

Daniel Coveduck
Salesperson
www.coveduckhomes.com/

3101 Strandherd Drive, Suite 4
Ottawa, Ontario K2G 4R9
(613) 825-7653
(613) 825-8762
www.teamrealty.ca

Laurie Coveduck
Broker
www.coveduckhomes.com/

3101 Strandherd Drive, Suite 4
Ottawa, Ontario K2G 4R9
(613) 825-7653
(613) 825-8762
www.teamrealty.ca
































