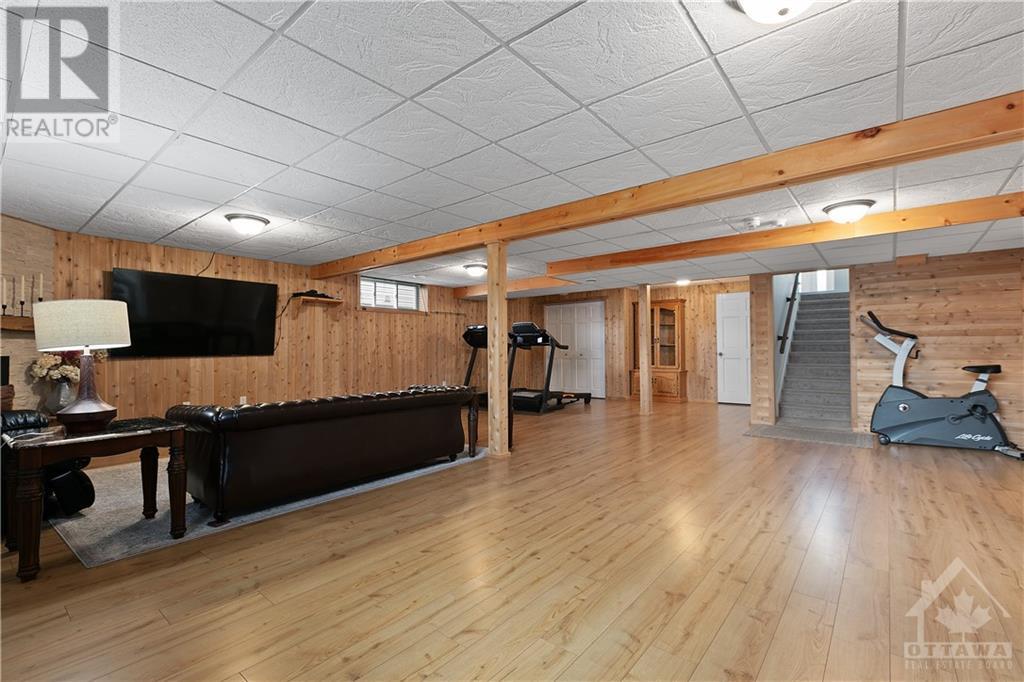227 Versaille Street Wendover, Ontario K0A 3K0
$699,900
Welcome to 227 Versaille, where luxury meets upgraded elegance in this stunning bungalow nestled in the vibrant Wendover community, just moments away from the picturesque Ottawa River. Revel in the details throughout, including marble countertops gracing the kitchen and nearly every bathroom, a soaring cathedral ceiling in the living room, and rich hardwood and ceramic flooring on the main level. The fully finished basement with a cozy cottage feel and premium insulated ceiling tiles to cut the noise between the two levels. Experience the convenience of cedar-lined closets in every room, a 200 amp panel, and top-of-the-line appliances. Outside, a sprawling patio awaits, complete with a charming gazebo within the privacy of a fully fenced backyard. Abundant storage, 3+1 bedrooms, 3 bathrooms, and a double garage with 2 electric car charger and ample shelving complete this exquisite property. Don't miss the chance to see it for yourself! (id:48755)
Property Details
| MLS® Number | 1411699 |
| Property Type | Single Family |
| Neigbourhood | Wendover |
| Amenities Near By | Water Nearby |
| Community Features | Family Oriented |
| Features | Gazebo |
| Parking Space Total | 8 |
| Storage Type | Storage Shed |
| Structure | Deck |
Building
| Bathroom Total | 3 |
| Bedrooms Above Ground | 3 |
| Bedrooms Below Ground | 1 |
| Bedrooms Total | 4 |
| Appliances | Dishwasher, Dryer, Hood Fan, Washer |
| Architectural Style | Bungalow |
| Basement Development | Finished |
| Basement Type | Full (finished) |
| Constructed Date | 2015 |
| Construction Style Attachment | Detached |
| Cooling Type | Central Air Conditioning |
| Exterior Finish | Brick |
| Fireplace Present | Yes |
| Fireplace Total | 2 |
| Flooring Type | Hardwood, Laminate, Ceramic |
| Foundation Type | Poured Concrete |
| Heating Fuel | Natural Gas |
| Heating Type | Forced Air |
| Stories Total | 1 |
| Type | House |
| Utility Water | Municipal Water |
Parking
| Attached Garage |
Land
| Acreage | No |
| Fence Type | Fenced Yard |
| Land Amenities | Water Nearby |
| Sewer | Municipal Sewage System |
| Size Depth | 131 Ft |
| Size Frontage | 51 Ft ,7 In |
| Size Irregular | 51.61 Ft X 131 Ft |
| Size Total Text | 51.61 Ft X 131 Ft |
| Zoning Description | Residential |
Rooms
| Level | Type | Length | Width | Dimensions |
|---|---|---|---|---|
| Basement | Bedroom | 12'5" x 12'10" | ||
| Basement | Storage | 9'6" x 11'6" | ||
| Basement | 3pc Bathroom | 12'2" x 4'11" | ||
| Basement | Storage | 6'4" x 10'6" | ||
| Basement | Recreation Room | 24'8" x 32'3" | ||
| Basement | Utility Room | 12'3" x 12'6" | ||
| Main Level | Living Room | 15'7" x 17'5" | ||
| Main Level | 3pc Ensuite Bath | 6'1" x 11'9" | ||
| Main Level | Laundry Room | 6'2" x 5'11" | ||
| Main Level | Dining Room | 15'7" x 10'4" | ||
| Main Level | Bedroom | 10'6" x 10'0" | ||
| Main Level | Kitchen | 12'2" x 10'11" | ||
| Main Level | 3pc Bathroom | 6'6" x 6'2" | ||
| Main Level | Primary Bedroom | 11'11" x 17'5" | ||
| Main Level | Bedroom | 14'1" x 10'0" |
https://www.realtor.ca/real-estate/27406341/227-versaille-street-wendover-wendover
Interested?
Contact us for more information
Steve Montroy
Broker
www.stevemontroy.ca/
343 Preston Street, 11th Floor
Ottawa, Ontario K1S 1N4
(866) 530-7737
(647) 849-3180
www.exprealty.ca
































