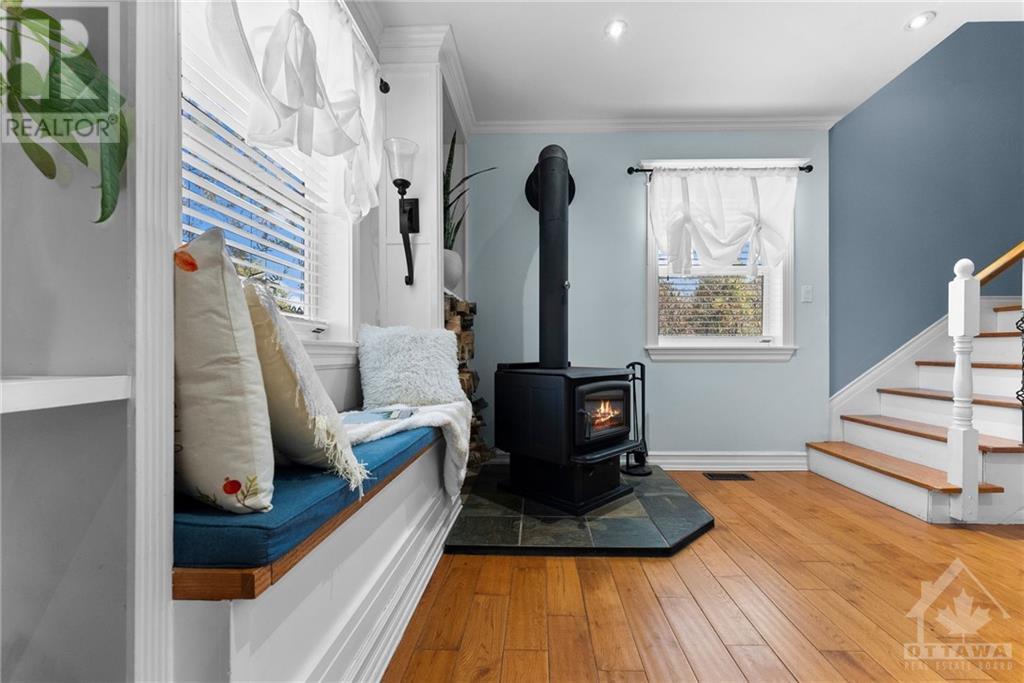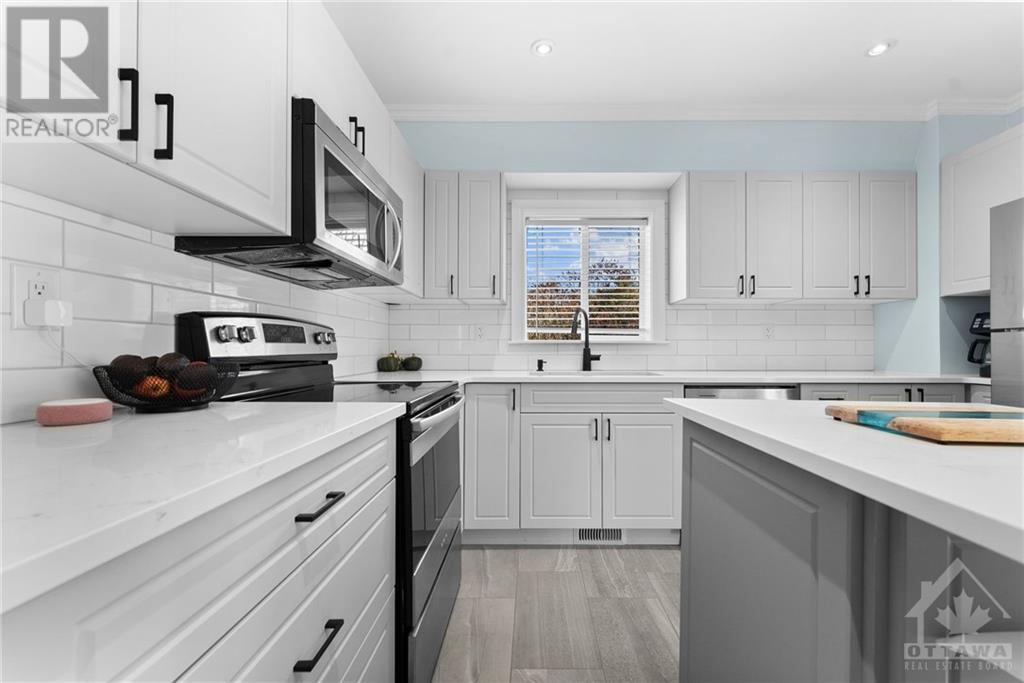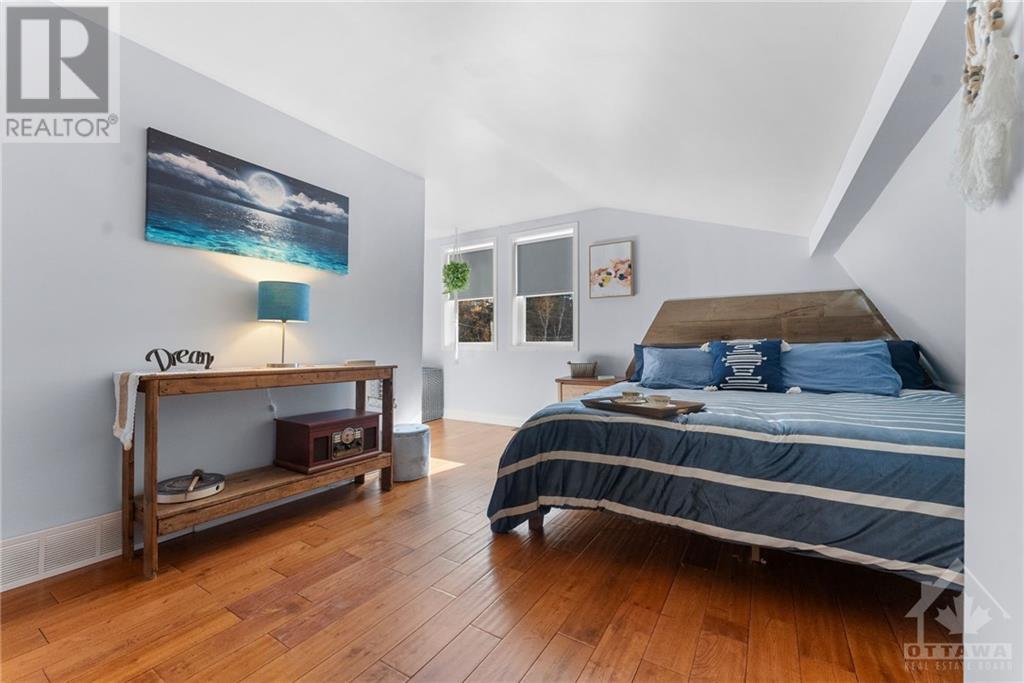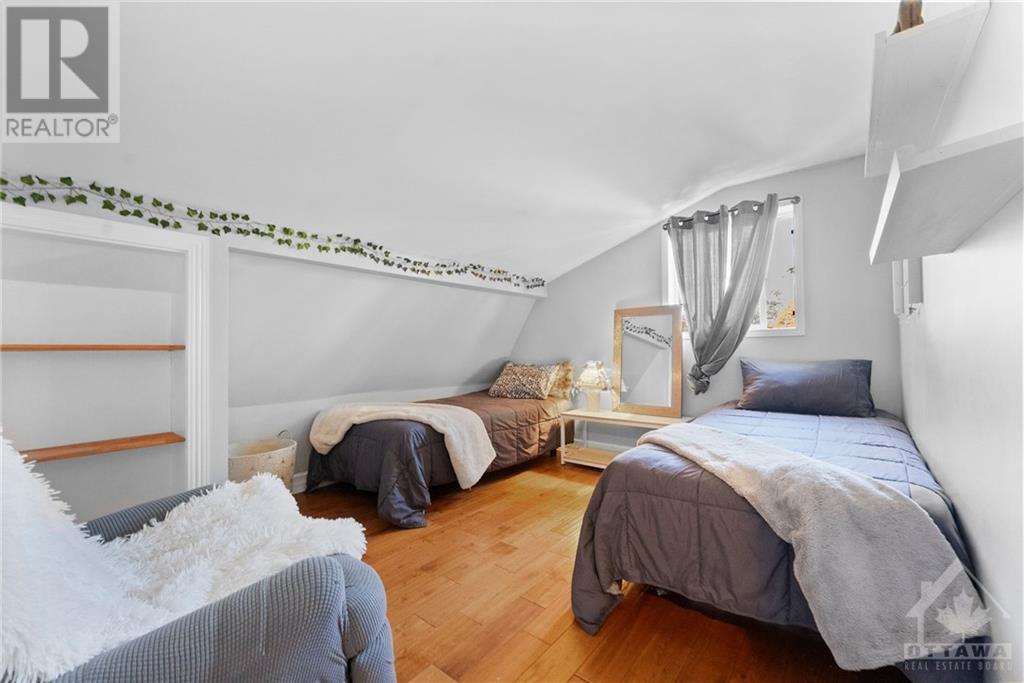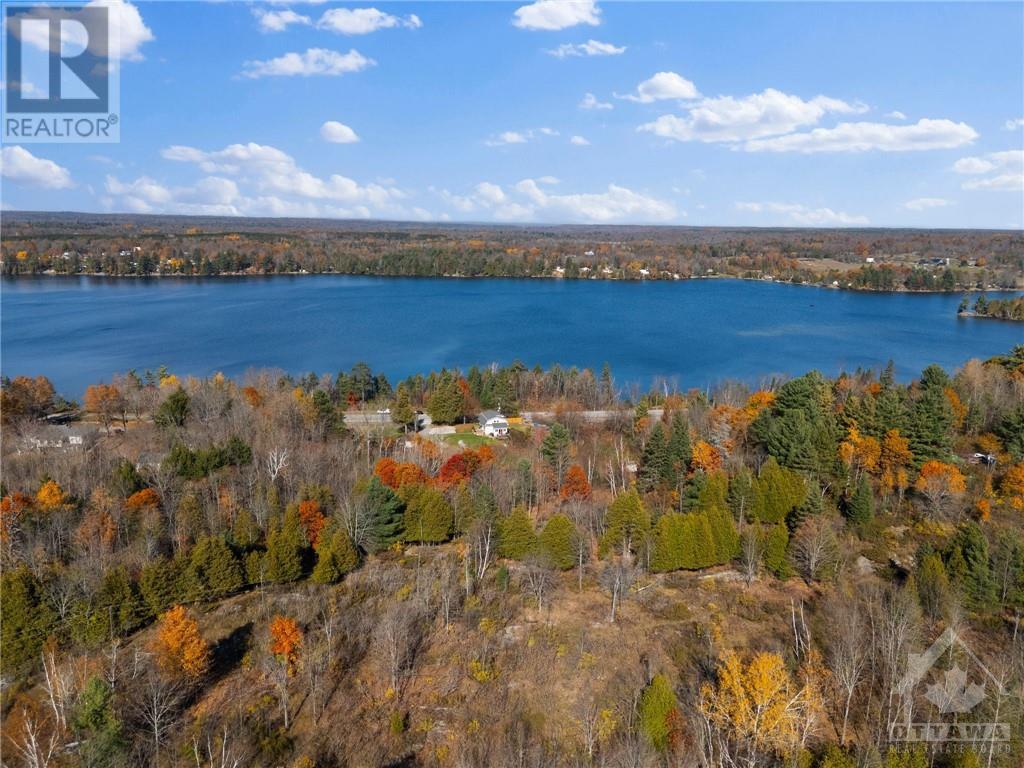22881 Highway 7 Tay Valley, Ontario K0H 2B0
$458,000
Enjoy the stunning seasons changing in all of their glory at our newest listing, nestled on over 6 acres. This property boasts quick and easy access to Silver Lake and meandering trails throughout the property, perfect for outdoor fitness or recreational enthusiasts. A nature lovers' dream with a detached garage and chicken coop included! The home's interior has been tastefully updated with soft touches and modern appeal, making this home move-in ready. The main level welcomes you with an updated kitchen overlooking the private back deck and an irresistible dining room with a convenient coffee area for entertaining or quiet mornings. The living room offers a unique blend of comfort and relaxation with a window seat with views of the lake for great chats while warming beside the woodstove. The lower level provides lots of potential with a home office and ample storage space. Country charm and modern convenience await your personal touches, and a quick closing is available. ** This is a linked property.** (id:48755)
Property Details
| MLS® Number | X9524026 |
| Property Type | Single Family |
| Neigbourhood | Maberly |
| Community Name | 905 - Bathurst/Burgess & Sherbrooke (South Sherbrooke) Twp |
| Amenities Near By | Park |
| Parking Space Total | 10 |
Building
| Bathroom Total | 1 |
| Bedrooms Above Ground | 3 |
| Bedrooms Total | 3 |
| Appliances | Water Heater, Dishwasher, Hood Fan, Microwave, Oven, Refrigerator, Stove |
| Basement Development | Partially Finished |
| Basement Type | Full (partially Finished) |
| Construction Style Attachment | Detached |
| Cooling Type | Central Air Conditioning, Air Exchanger |
| Fireplace Present | Yes |
| Fireplace Total | 1 |
| Fireplace Type | Woodstove |
| Foundation Type | Concrete |
| Heating Fuel | Propane |
| Heating Type | Forced Air |
| Stories Total | 2 |
| Type | House |
Parking
| Detached Garage |
Land
| Acreage | Yes |
| Land Amenities | Park |
| Sewer | Septic System |
| Size Frontage | 538 Ft |
| Size Irregular | 538 Ft ; 1 |
| Size Total Text | 538 Ft ; 1|5 - 9.99 Acres |
| Zoning Description | Residential |
Rooms
| Level | Type | Length | Width | Dimensions |
|---|---|---|---|---|
| Second Level | Bathroom | 2.81 m | 2.05 m | 2.81 m x 2.05 m |
| Second Level | Primary Bedroom | 4.82 m | 4.62 m | 4.82 m x 4.62 m |
| Second Level | Bedroom | 3.47 m | 3.22 m | 3.47 m x 3.22 m |
| Second Level | Bedroom | 3.78 m | 3.27 m | 3.78 m x 3.27 m |
| Basement | Exercise Room | 4.9 m | 3.5 m | 4.9 m x 3.5 m |
| Basement | Other | 6.52 m | 3.55 m | 6.52 m x 3.55 m |
| Basement | Office | 4.82 m | 3.2 m | 4.82 m x 3.2 m |
| Main Level | Dining Room | 3.45 m | 3.17 m | 3.45 m x 3.17 m |
| Main Level | Kitchen | 3.58 m | 3.53 m | 3.58 m x 3.53 m |
| Main Level | Living Room | 6.93 m | 3.91 m | 6.93 m x 3.91 m |
| Main Level | Sunroom | 3.91 m | 2.26 m | 3.91 m x 2.26 m |
Interested?
Contact us for more information

Tanya Evoy
Broker
www.evoyrealestate.ca/
facebook.com/EvoyRealEstateTeam/

515 Mcneely Avenue, Unit 1-A
Carleton Place, Ontario K7C 0A8
(613) 257-4663
(613) 257-4673
www.remaxaffiliates.ca/

Chris Evoy
Salesperson
evoyrealestate.ca/

515 Mcneely Avenue, Unit 1-A
Carleton Place, Ontario K7C 0A8
(613) 257-4663
(613) 257-4673
www.remaxaffiliates.ca/









