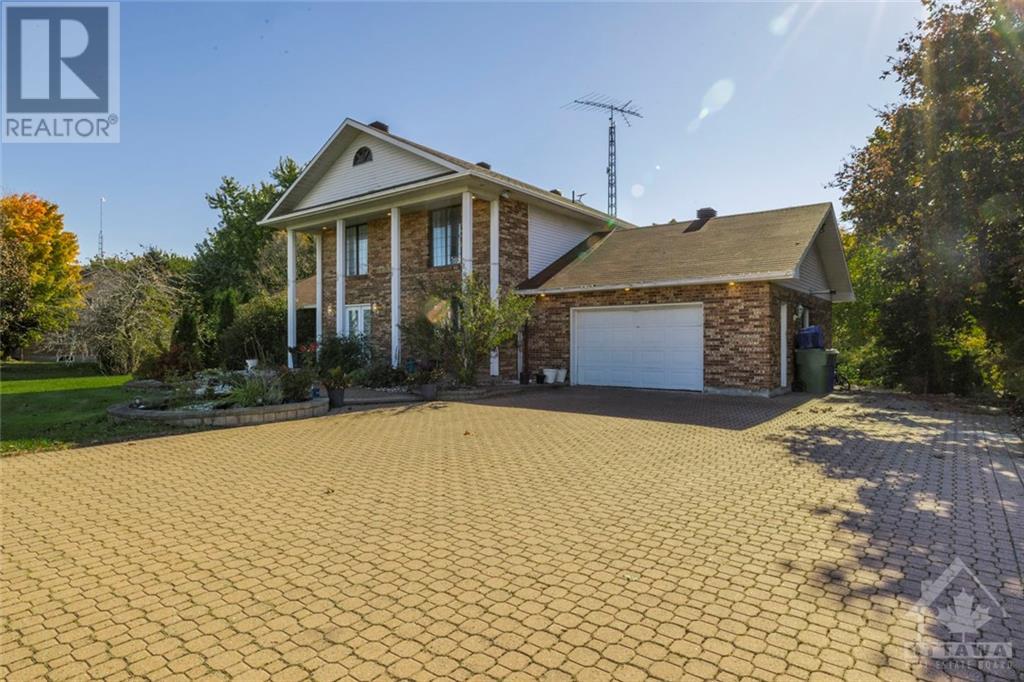2290 Mainville Road St Isidore, Ontario K0C 2B0
$599,900
This beautiful home sits on a sprawling 1-acre lot in a serene country setting with no rear neighbours, offering privacy and tranquility. Conveniently located just minutes from the 417 (exit 51) and Saint Isidore, the property provides a perfect blend of rural charm and accessibility. The grand entrance features a stunning staircase and a sun-filled formal living room. The open-concept kitchen and dining area offer plenty of space for gatherings, while the extra-large family room presents endless possibilities and sits above an indoor pool, ready to be uncovered. The main floor boasts a spacious primary bedroom with a walk-in closet and ensuite, as well as an office, mudroom with laundry & dog wash station. Upstairs, there are four bedrooms & full bathroom, & the finished basement features a rec room, an additional bedroom, and a gym area. Completing this impressive home is a heated double-car garage, perfect for all your storage and workshop needs. Don't miss this unique opportunity! (id:48755)
Property Details
| MLS® Number | 1419523 |
| Property Type | Single Family |
| Neigbourhood | St Isidore |
| Parking Space Total | 8 |
Building
| Bathroom Total | 3 |
| Bedrooms Above Ground | 5 |
| Bedrooms Below Ground | 1 |
| Bedrooms Total | 6 |
| Appliances | Refrigerator, Dishwasher, Dryer, Microwave Range Hood Combo, Stove, Washer |
| Basement Development | Finished |
| Basement Type | Full (finished) |
| Constructed Date | 1983 |
| Construction Style Attachment | Detached |
| Cooling Type | Heat Pump |
| Exterior Finish | Brick, Vinyl |
| Fireplace Present | Yes |
| Fireplace Total | 1 |
| Flooring Type | Hardwood, Laminate, Tile |
| Foundation Type | Poured Concrete |
| Half Bath Total | 1 |
| Heating Fuel | Propane |
| Heating Type | Heat Pump |
| Stories Total | 2 |
| Type | House |
| Utility Water | Drilled Well |
Parking
| Attached Garage | |
| Interlocked | |
| Oversize | |
| R V |
Land
| Acreage | Yes |
| Sewer | Septic System |
| Size Depth | 238 Ft ,1 In |
| Size Frontage | 200 Ft |
| Size Irregular | 1.02 |
| Size Total | 1.02 Ac |
| Size Total Text | 1.02 Ac |
| Zoning Description | Residential |
Rooms
| Level | Type | Length | Width | Dimensions |
|---|---|---|---|---|
| Second Level | Bedroom | 13'6" x 14'6" | ||
| Second Level | Bedroom | 13'6" x 12'0" | ||
| Second Level | Bedroom | 12'6" x 12'0" | ||
| Second Level | Bedroom | 12'6" x 9'0" | ||
| Second Level | Full Bathroom | 9'0" x 7'5" | ||
| Basement | Recreation Room | Measurements not available | ||
| Basement | Bedroom | 13'0" x 14'0" | ||
| Basement | Gym | Measurements not available | ||
| Main Level | Living Room | 21'2" x 14'4" | ||
| Main Level | Dining Room | 21'5" x 14'3" | ||
| Main Level | Kitchen | 13'3" x 12'2" | ||
| Main Level | Primary Bedroom | 13'0" x 14'0" | ||
| Main Level | Other | 8'0" x 7'0" | ||
| Main Level | 4pc Ensuite Bath | 7'0" x 7'0" | ||
| Main Level | Family Room | 35'8" x 22'2" | ||
| Main Level | Partial Bathroom | Measurements not available | ||
| Main Level | Office | Measurements not available | ||
| Main Level | Laundry Room | 8'0" x 6'11" |
https://www.realtor.ca/real-estate/27631205/2290-mainville-road-st-isidore-st-isidore
Interested?
Contact us for more information

Sean Tasse
Broker

610 Bronson Avenue
Ottawa, Ontario K1S 4E6
(613) 236-5959
(613) 236-1515
www.hallmarkottawa.com
































