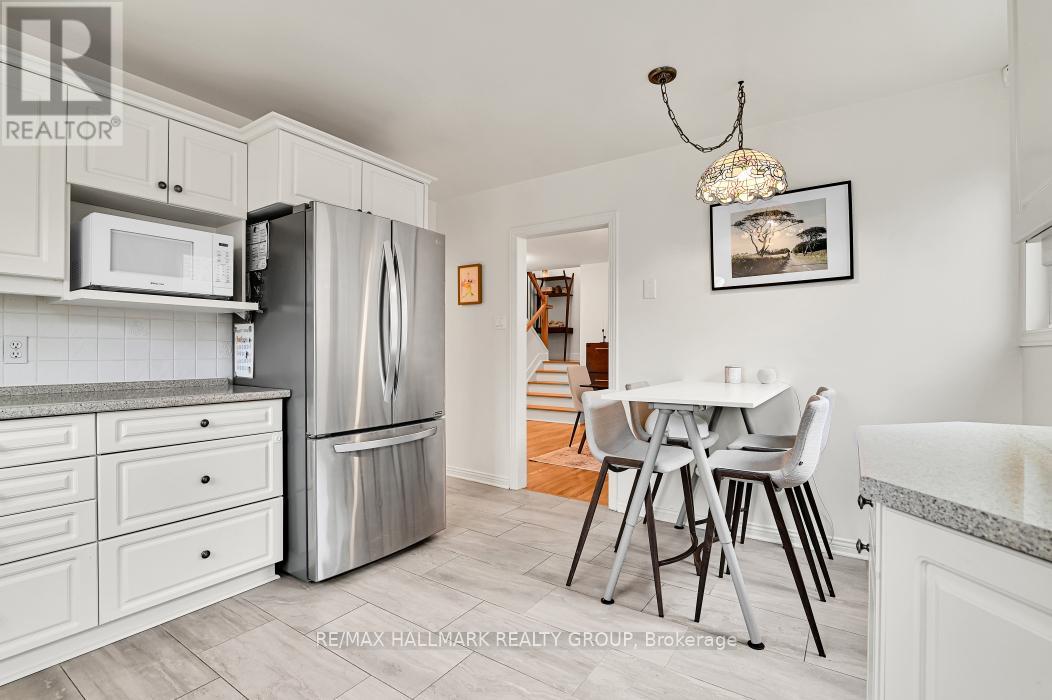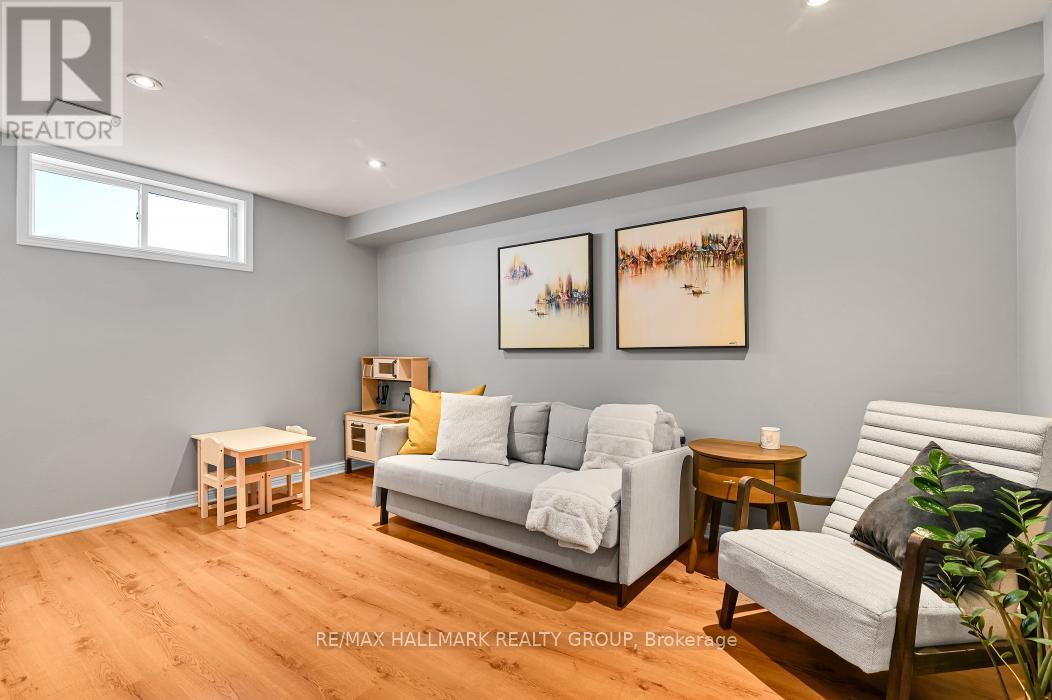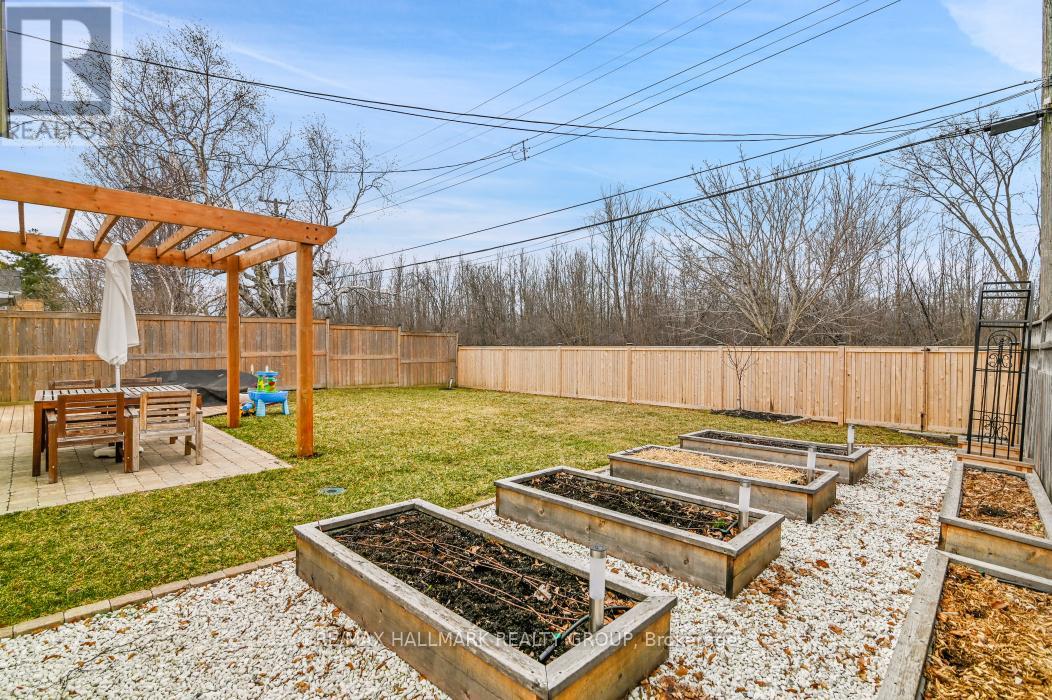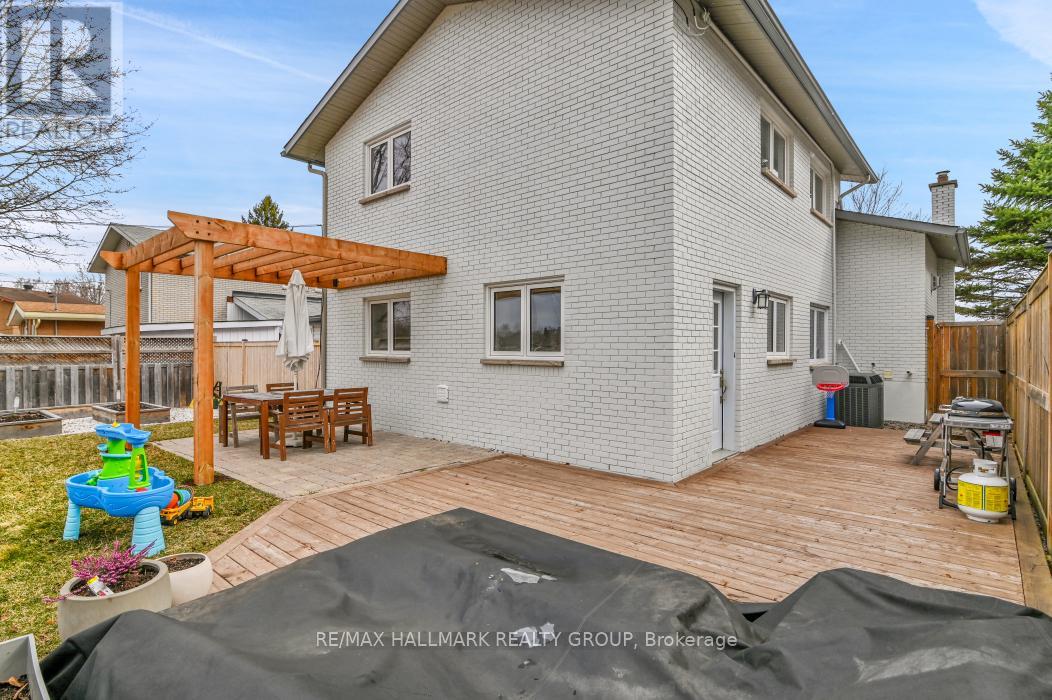2292 Urbandale Drive Ottawa, Ontario K1G 3G6
$850,000
Arguably one of THE BEST locations in Elmvale Acres, backing onto greenspace parkland. This rare 4-BEDROOM, back-split, home is walking distance through parkland to CHEO and the General Hospital. Mature trees make your private backyard retreat a joy. Updates since 2021 include exterior painting, raised garden beds, cedar fence, paver patio and trellis, and a refinished wood deck. The spacious back yard is ready for relaxation and play. A clever French drain system + buried downspouts drain water away from the home's foundation. Re-landscaped front yard and refinished front steps boast curb appeal. This bright home has fresh interior paint, with updated stair treads and railings on the main floor, trim and casings around all doors and windows and refinished hardwood throughout, incl. a renovated powder room and tasteful light fixtures throughout. Living Room with large wall of windows and a gas fireplace with new stonework, hearth and mantle, and TV electrical with mounting built in! Down a few steps is a full-size dining area that can serve a table of 8. The bright, functional kitchen overlooks the rear green space with SS appliances, including a newer wall oven and dishwasher. The cooktop, fridge, and eat-in area with lots of storage, complete the kitchen. A 4th bedroom on the main level with a closet and window to the backyard, is currently used as an office. A Smart Thermostat and Security System ensure your ultimate comfort and protection. Upstairs the Primary bedroom closet is in addition to recent gorgeous custom built-in closets and vanity area. Two more good-sized bedrooms and a partially remodeled full bathroom completes this floor. The lower level includes an added family room area, with separate laundry room. The remainder of the lower level includes two massive crawl spaces with shelving to take care of all your storage needs, and then some. Easy access to trails for cross-country skiing, cycling or walking. This delightful home is a must-see. (id:48755)
Property Details
| MLS® Number | X12088181 |
| Property Type | Single Family |
| Community Name | 3703 - Elmvale Acres/Urbandale |
| Amenities Near By | Public Transit, Park |
| Community Features | Community Centre |
| Features | Wooded Area, Carpet Free |
| Parking Space Total | 3 |
| Structure | Patio(s), Deck, Shed |
Building
| Bathroom Total | 2 |
| Bedrooms Above Ground | 4 |
| Bedrooms Total | 4 |
| Amenities | Fireplace(s) |
| Appliances | Water Heater - Tankless, Oven - Built-in, Range, Cooktop, Dishwasher, Dryer, Oven, Washer, Refrigerator |
| Basement Development | Finished |
| Basement Type | Crawl Space (finished) |
| Construction Style Attachment | Detached |
| Cooling Type | Central Air Conditioning |
| Exterior Finish | Brick, Vinyl Siding |
| Fire Protection | Smoke Detectors, Security System |
| Fireplace Present | Yes |
| Fireplace Total | 1 |
| Foundation Type | Poured Concrete |
| Half Bath Total | 1 |
| Heating Fuel | Natural Gas |
| Heating Type | Forced Air |
| Stories Total | 2 |
| Size Interior | 1500 - 2000 Sqft |
| Type | House |
| Utility Water | Municipal Water |
Parking
| Carport | |
| No Garage | |
| Covered | |
| Tandem |
Land
| Acreage | No |
| Fence Type | Fenced Yard |
| Land Amenities | Public Transit, Park |
| Landscape Features | Landscaped |
| Sewer | Sanitary Sewer |
| Size Depth | 100 Ft |
| Size Frontage | 50 Ft |
| Size Irregular | 50 X 100 Ft |
| Size Total Text | 50 X 100 Ft |
| Zoning Description | R10 |
Rooms
| Level | Type | Length | Width | Dimensions |
|---|---|---|---|---|
| Second Level | Primary Bedroom | 3.85 m | 2.94 m | 3.85 m x 2.94 m |
| Second Level | Bedroom 3 | 3.61 m | 2.78 m | 3.61 m x 2.78 m |
| Second Level | Bedroom 4 | 2.84 m | 2.48 m | 2.84 m x 2.48 m |
| Basement | Recreational, Games Room | 4.27 m | 3.4 m | 4.27 m x 3.4 m |
| Basement | Laundry Room | 3.52 m | 3.17 m | 3.52 m x 3.17 m |
| Basement | Other | 7.57 m | 6.1 m | 7.57 m x 6.1 m |
| Main Level | Living Room | 5.58 m | 3.52 m | 5.58 m x 3.52 m |
| Main Level | Dining Room | 3.6 m | 3.23 m | 3.6 m x 3.23 m |
| Main Level | Kitchen | 3.97 m | 3.35 m | 3.97 m x 3.35 m |
| Main Level | Bedroom | 2.98 m | 2.67 m | 2.98 m x 2.67 m |
Utilities
| Cable | Available |
| Sewer | Installed |
https://www.realtor.ca/real-estate/28180293/2292-urbandale-drive-ottawa-3703-elmvale-acresurbandale
Interested?
Contact us for more information

Patrick Walchuk
Salesperson
www.agentinottawa.com/
facebook.com/AgentInOttawa
twitter.com/AgentInOttawa

610 Bronson Avenue
Ottawa, Ontario K1S 4E6
(613) 236-5959
(613) 236-1515
www.hallmarkottawa.com/




































