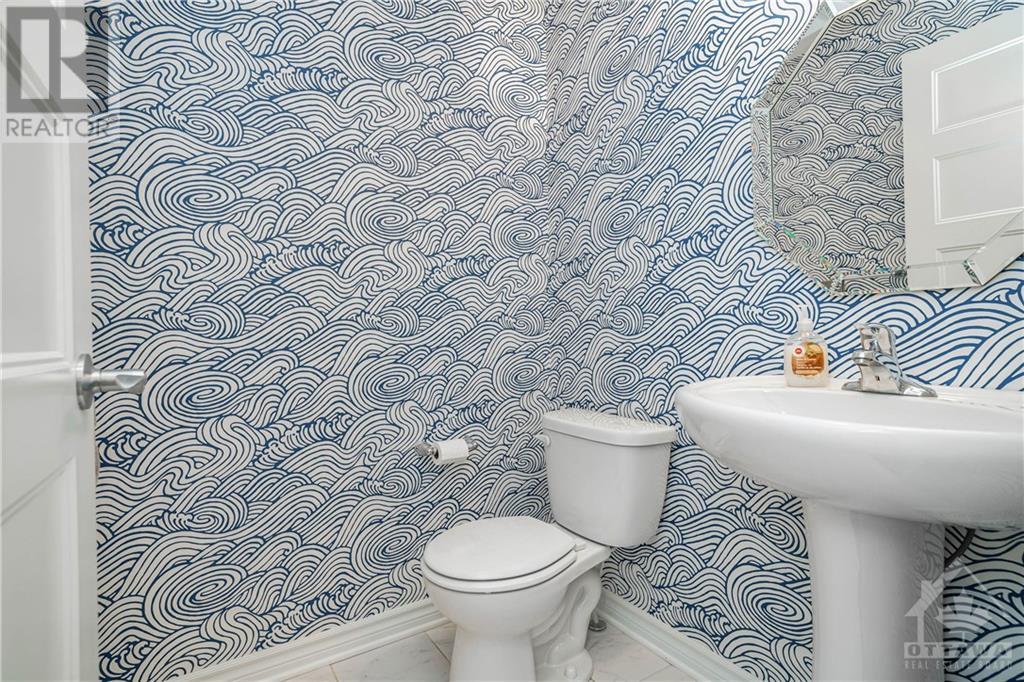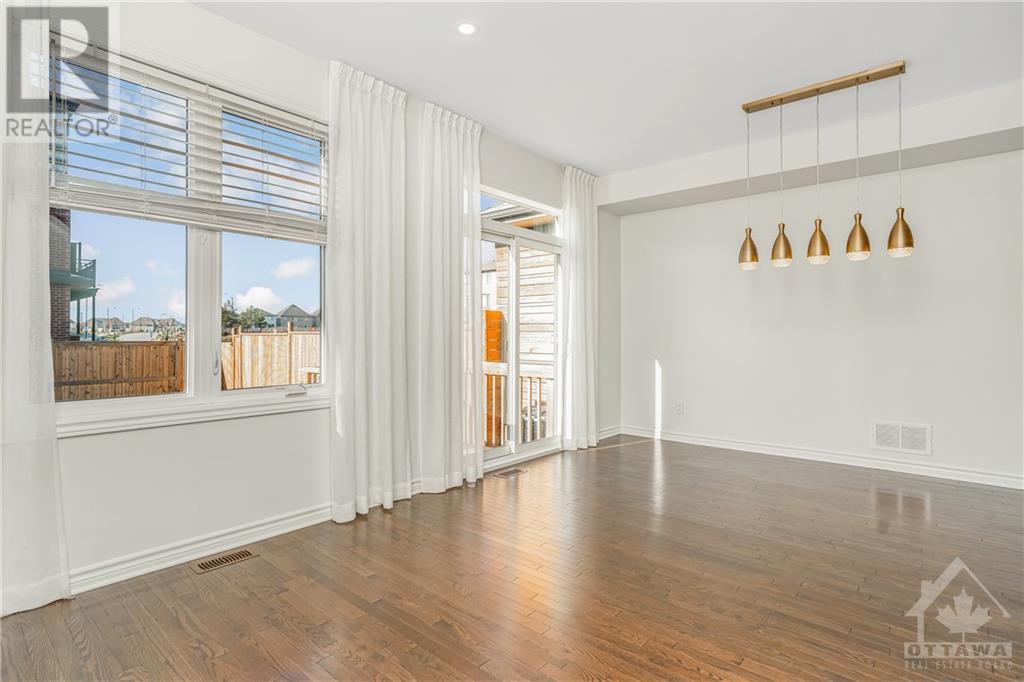229c Shinny Avenue Ottawa, Ontario K2V 0E8
$644,900
Discover this chic and contemporary townhouse nestled in the highly desirable Fernbank Crossing community -Stittsville! Boasting 3 bedrooms and 2.5 bathrooms, this former EQ model home showcases an intelligent layout with stylish, neutral décor. The kitchen is a chef’s delight, featuring generous cabinetry, quartz countertops, stainless steel appliances, and a breakfast bar that seamlessly connects to the dining area. Enjoy the bright and airy living and dining rooms, enhanced by gleaming hardwood floors and large windows, along with a patio door that floods the space with natural light. Upstairs, the primary bedroom offers a luxurious ensuite with double sinks and a subway-tiled shower. Two additional spacious bedrooms and main bathroom complete the upper level. The finished basement presents a welcoming family room with mirrored walls, perfect for workouts. Ideally located near amenities, parks, schools, and transit! (id:48755)
Property Details
| MLS® Number | 1419282 |
| Property Type | Single Family |
| Neigbourhood | Emerald Meadows/Trailwest |
| Amenities Near By | Public Transit, Recreation Nearby, Shopping |
| Community Features | Family Oriented |
| Parking Space Total | 3 |
Building
| Bathroom Total | 3 |
| Bedrooms Above Ground | 3 |
| Bedrooms Total | 3 |
| Appliances | Refrigerator, Dishwasher, Dryer, Microwave, Stove, Washer, Blinds |
| Basement Development | Finished |
| Basement Type | Full (finished) |
| Constructed Date | 2018 |
| Construction Material | Wood Frame |
| Cooling Type | Central Air Conditioning |
| Exterior Finish | Brick, Siding |
| Flooring Type | Wall-to-wall Carpet, Hardwood, Ceramic |
| Foundation Type | Poured Concrete |
| Half Bath Total | 1 |
| Heating Fuel | Natural Gas |
| Heating Type | Forced Air |
| Stories Total | 2 |
| Type | Row / Townhouse |
| Utility Water | Municipal Water |
Parking
| Attached Garage | |
| Inside Entry |
Land
| Acreage | No |
| Land Amenities | Public Transit, Recreation Nearby, Shopping |
| Sewer | Municipal Sewage System |
| Size Depth | 105 Ft |
| Size Frontage | 20 Ft |
| Size Irregular | 20.01 Ft X 104.99 Ft |
| Size Total Text | 20.01 Ft X 104.99 Ft |
| Zoning Description | Residential |
Rooms
| Level | Type | Length | Width | Dimensions |
|---|---|---|---|---|
| Second Level | Primary Bedroom | 11'7" x 11'5" | ||
| Second Level | 4pc Ensuite Bath | 10'4" x 4'6" | ||
| Second Level | Bedroom | 9'6" x 8'10" | ||
| Second Level | Bedroom | 10'0" x 9'4" | ||
| Second Level | 3pc Bathroom | 7'4" x 4'10" | ||
| Basement | Recreation Room | 18'2" x 10'6" | ||
| Basement | Laundry Room | Measurements not available | ||
| Main Level | Living Room | 18'9" x 11'0" | ||
| Main Level | Dining Room | 10'8" x 5'6" | ||
| Main Level | Kitchen | 10'0" x 9'6" | ||
| Main Level | 2pc Bathroom | 4'11" x 4'10" |
https://www.realtor.ca/real-estate/27617517/229c-shinny-avenue-ottawa-emerald-meadowstrailwest
Interested?
Contact us for more information

Jeff Matheson
Salesperson
https://jeffmatheson.exprealty.com/
https://www.facebook.com/jeffmathesonexprealty
343 Preston Street, 11th Floor
Ottawa, Ontario K1S 1N4
(866) 530-7737
(647) 849-3180
www.exprealty.ca
Joshua Bousada
Salesperson
343 Preston Street, 11th Floor
Ottawa, Ontario K1S 1N4
(866) 530-7737
(647) 849-3180
www.exprealty.ca



























