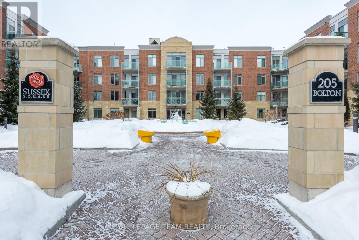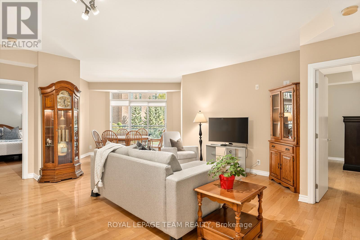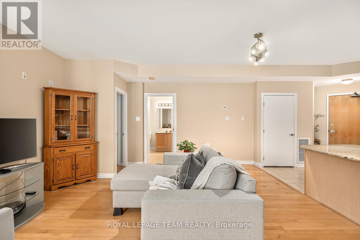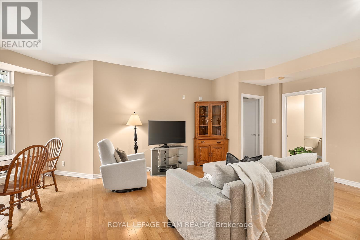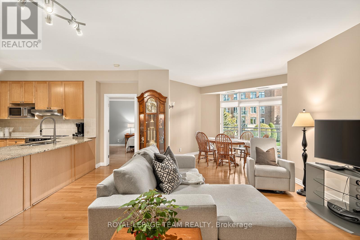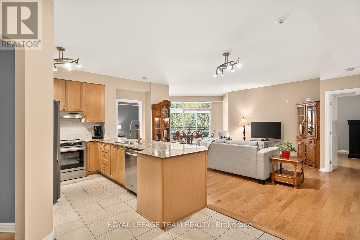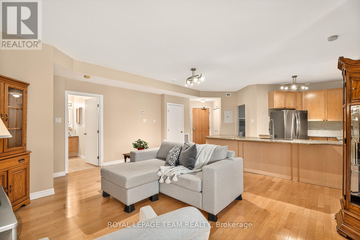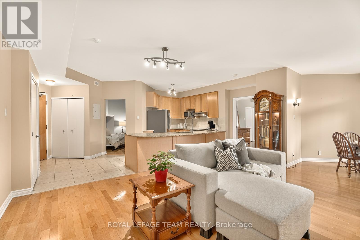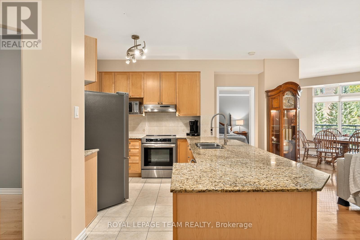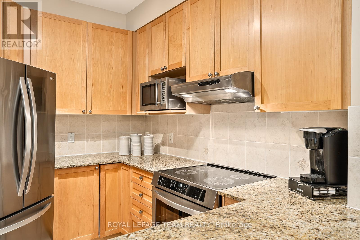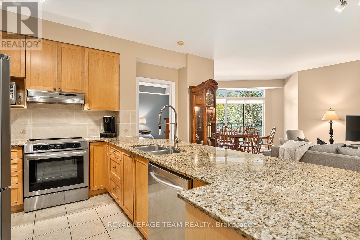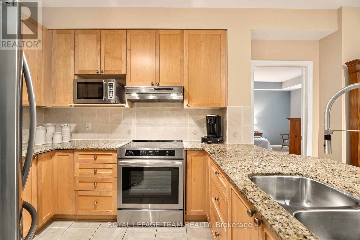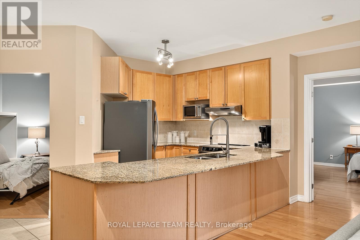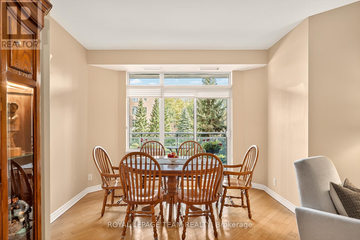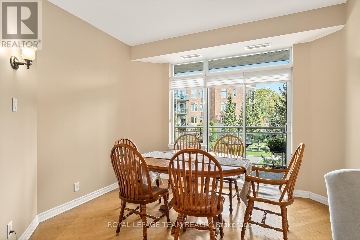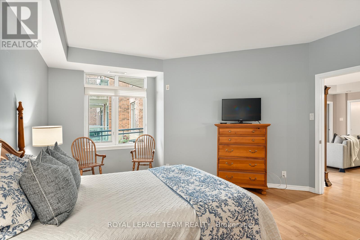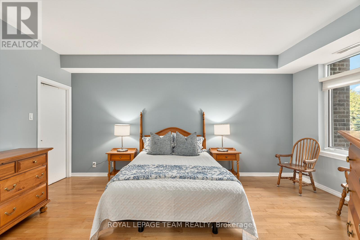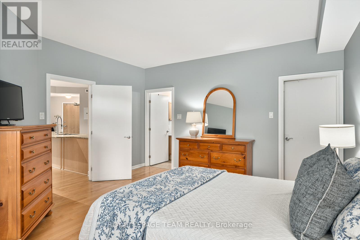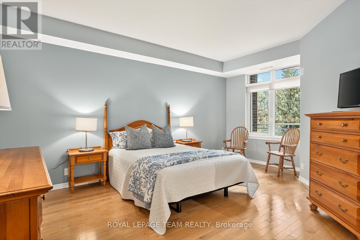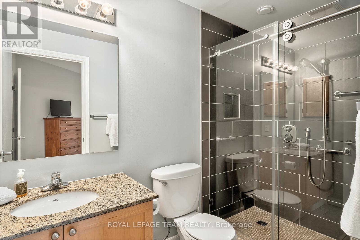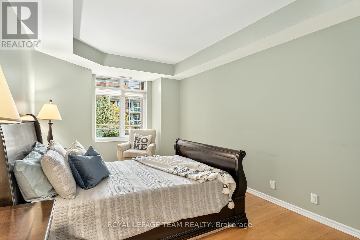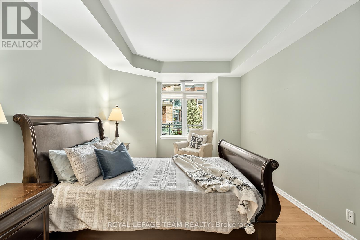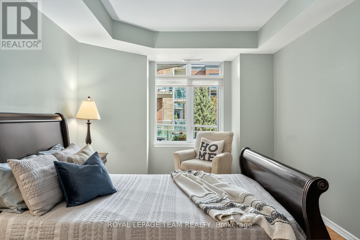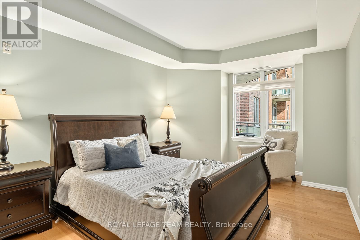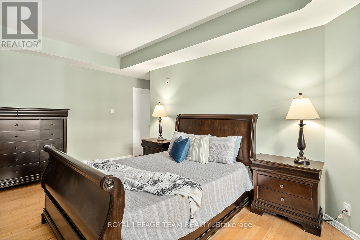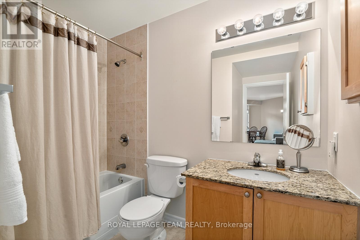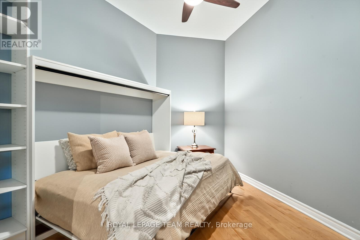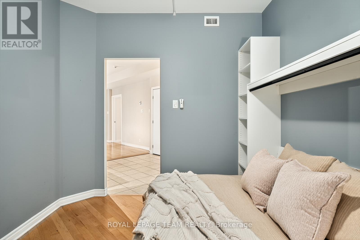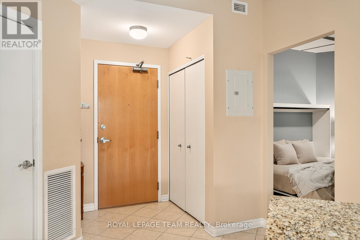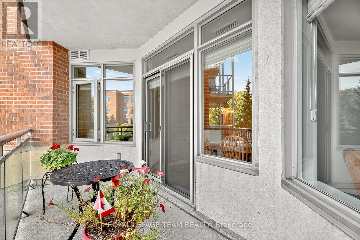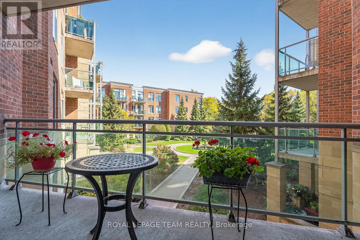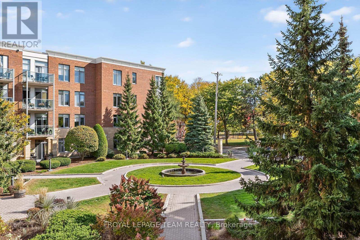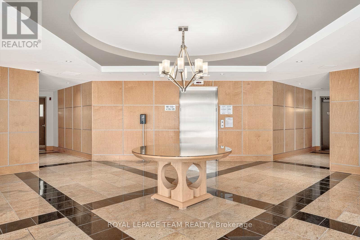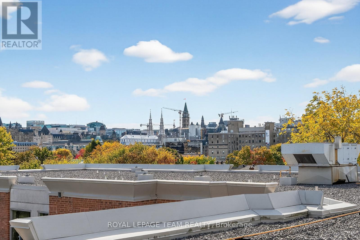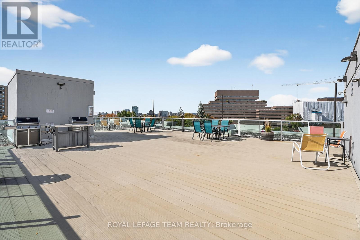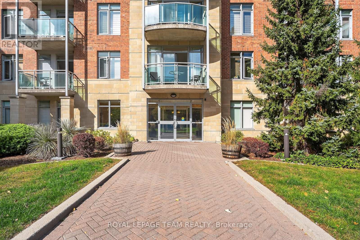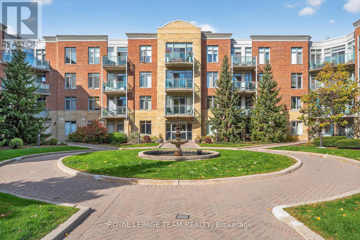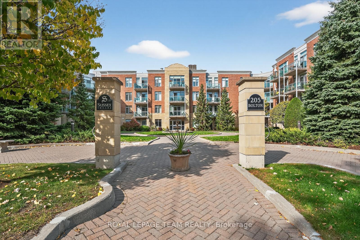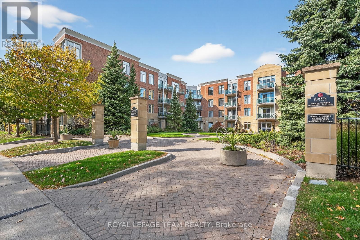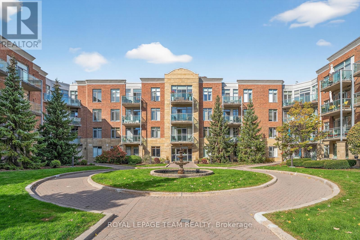230 - 205 Bolton Street Ottawa, Ontario K1N 1K7
$739,000Maintenance, Insurance
$1,130 Monthly
Maintenance, Insurance
$1,130 MonthlyThe ideal location: blissful Lowertown energy, near the ByWard Market and Rideau River trails. Sussex Square blends downtown energy with quiet elegance. This two-bedroom, two bath plus den condo overlooks a landscaped courtyard with a central fountain, creating a private, European-style retreat. A tiled foyer leads to a versatile den and an open living/dining space with warm hardwood floors. The granite kitchen offers a large L-shaped island, roll-out cabinetry, and a new induction range. Sunlight pours into the dining nook and onto one of the buildings largest private terraces perfect for al-fresco meals or container gardening. The primary suite features an immense walk-in closet and a spa-inspired ensuite with slate-tiled accessible shower, while the immense second bedroom sits beside a full bath. In-unit laundry adds convenience. Residents enjoy a fully equipped gym, spacious party room, a common rooftop patio with BBQ area with stunning panoramic views of the city and Gatineau. Includes a storage locker, and secure underground parking. Truly, urban living with comfort and style. (id:48755)
Property Details
| MLS® Number | X12468487 |
| Property Type | Single Family |
| Community Name | 4001 - Lower Town/Byward Market |
| Amenities Near By | Public Transit, Park |
| Community Features | Pets Allowed With Restrictions, Community Centre |
| Features | Balcony, Carpet Free |
| Parking Space Total | 1 |
Building
| Bathroom Total | 2 |
| Bedrooms Above Ground | 2 |
| Bedrooms Total | 2 |
| Age | 16 To 30 Years |
| Amenities | Party Room, Exercise Centre, Storage - Locker |
| Appliances | Dishwasher, Dryer, Freezer, Hood Fan, Stove, Washer, Refrigerator |
| Basement Type | None |
| Cooling Type | Central Air Conditioning |
| Exterior Finish | Brick |
| Foundation Type | Concrete |
| Heating Fuel | Natural Gas |
| Heating Type | Forced Air |
| Size Interior | 1400 - 1599 Sqft |
| Type | Apartment |
Parking
| Underground | |
| Garage |
Land
| Acreage | No |
| Land Amenities | Public Transit, Park |
| Zoning Description | Residential |
Rooms
| Level | Type | Length | Width | Dimensions |
|---|---|---|---|---|
| Main Level | Bathroom | 2.6 m | 2.66 m | 2.6 m x 2.66 m |
| Main Level | Den | 3.67 m | 3.29 m | 3.67 m x 3.29 m |
| Main Level | Laundry Room | Measurements not available | ||
| Main Level | Foyer | 3.61 m | 2.93 m | 3.61 m x 2.93 m |
| Main Level | Living Room | 4.53 m | 5.92 m | 4.53 m x 5.92 m |
| Main Level | Dining Room | 3.7 m | 2.99 m | 3.7 m x 2.99 m |
| Main Level | Kitchen | 3.35 m | 3.85 m | 3.35 m x 3.85 m |
| Main Level | Primary Bedroom | 5.28 m | 4.34 m | 5.28 m x 4.34 m |
| Main Level | Bathroom | 1.56 m | 2.78 m | 1.56 m x 2.78 m |
| Main Level | Other | 4.27 m | 1.48 m | 4.27 m x 1.48 m |
| Main Level | Bedroom | 4.42 m | 6.01 m | 4.42 m x 6.01 m |
| Main Level | Other | 1.43 m | 1.15 m | 1.43 m x 1.15 m |
Interested?
Contact us for more information

Charles Sezlik
Salesperson
www.sezlik.com/

40 Landry Street, Suite 114
Ottawa, Ontario K1L 8K4
(613) 744-6697
(613) 744-6975
www.teamrealty.ca/

Dominique Laframboise
Salesperson
www.sezlik.com/

40 Landry Street, Suite 114
Ottawa, Ontario K1L 8K4
(613) 744-6697
(613) 744-6975
www.teamrealty.ca/

